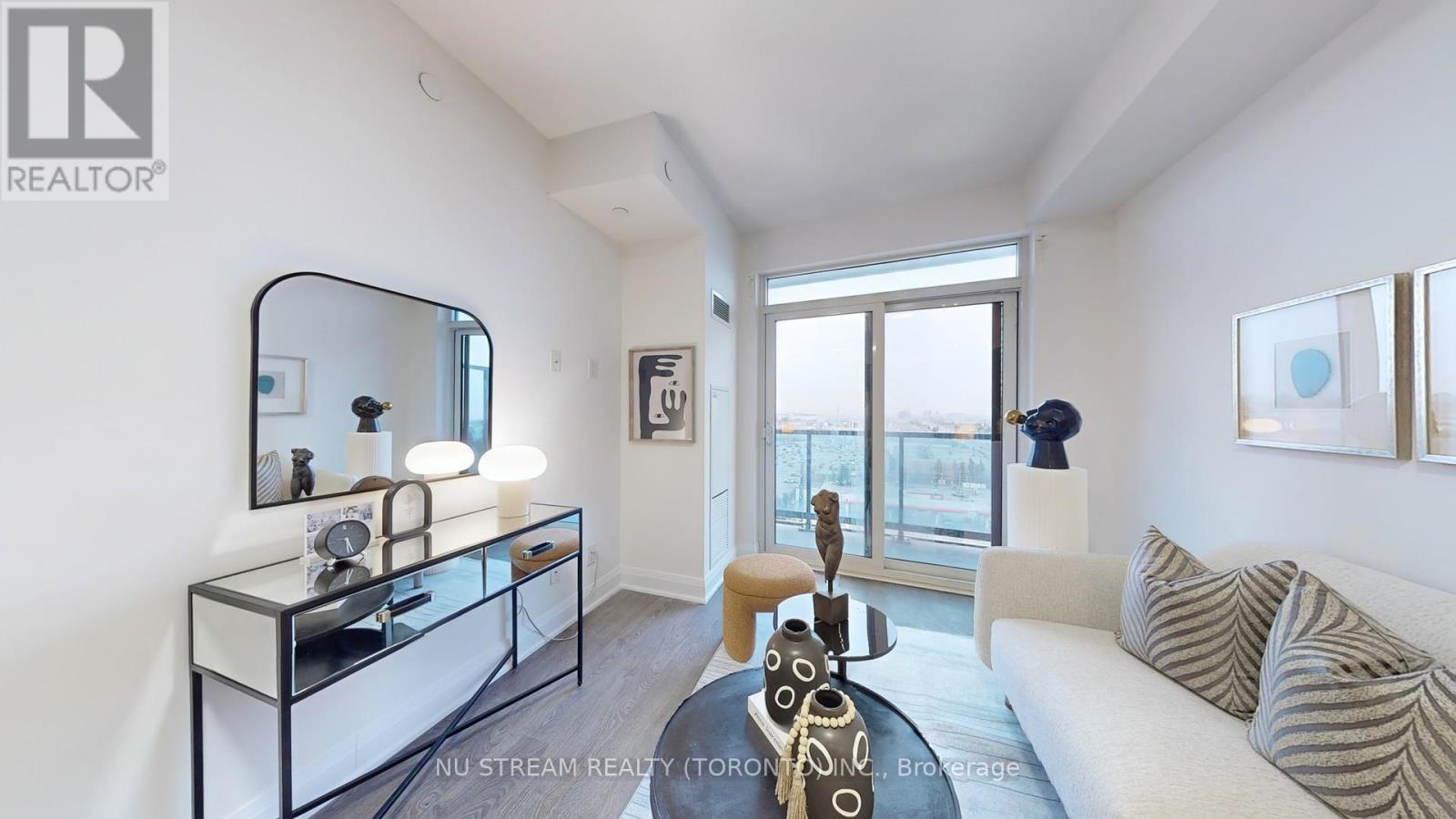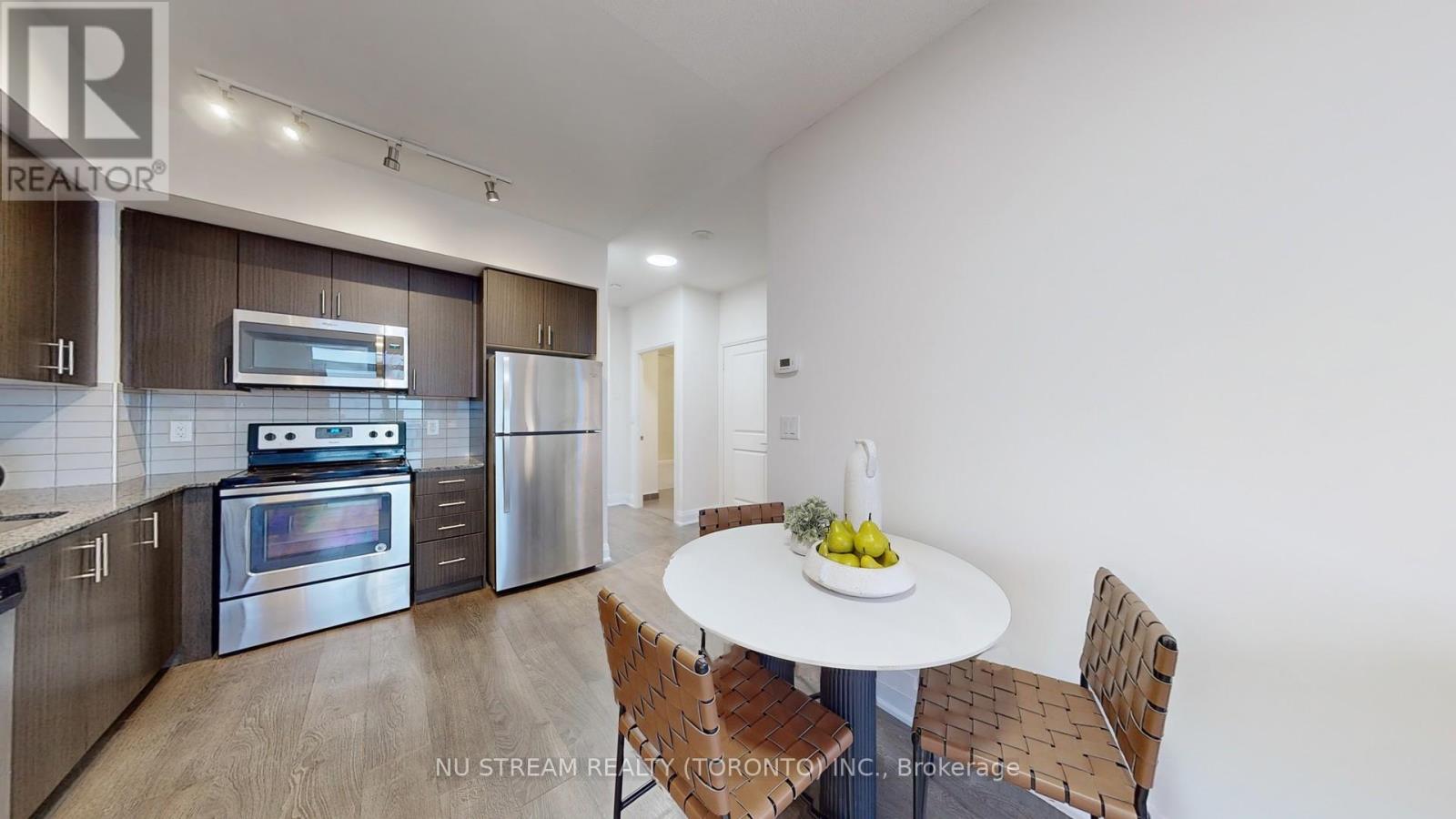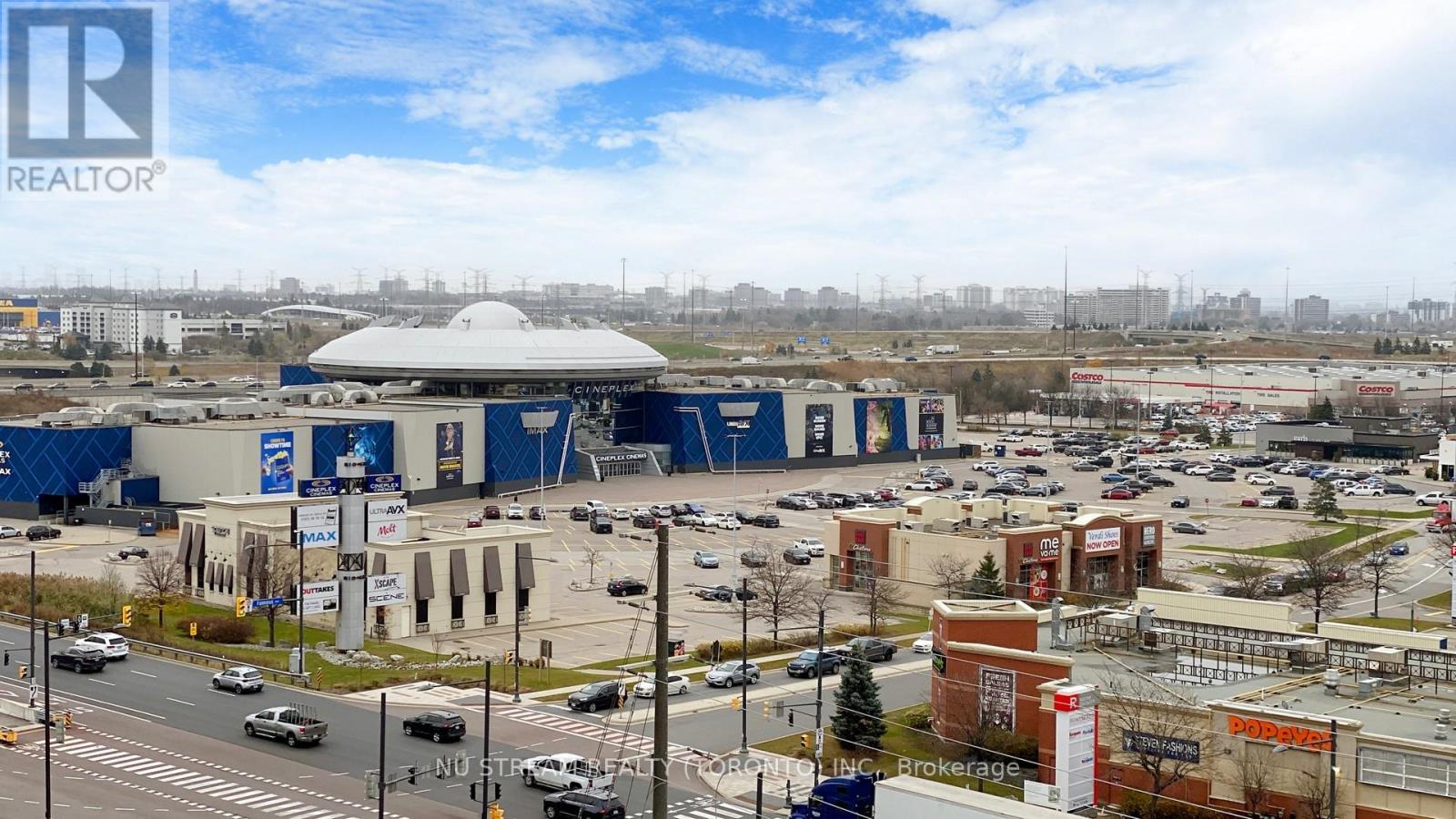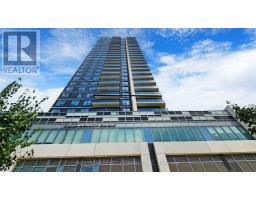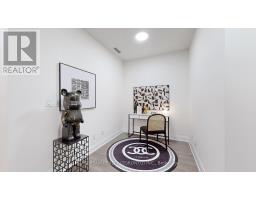903 - 3700 Highway 7 Road Vaughan, Ontario L4L 0G8
$499,900Maintenance, Heat, Parking, Insurance, Water, Common Area Maintenance
$479.22 Monthly
Maintenance, Heat, Parking, Insurance, Water, Common Area Maintenance
$479.22 MonthlyThis must-see stunning one-bedroom + den nestle in High Demand Centro Square condo. Fully-functional layout at 645 Sqft interior plus 40 Sqft Balcony, offers unobstructed south-facing view. Beautiful Open Concept Design, Modern L-shape Kitchen with Quartz countertop, Ceramic backflash, Fresh paint top to bottom, Brand New Stove,washer and dryer, Laminate Flooring Throughout. Bright & Spacious Master with Large Walk-in Closet. Fantastic Amenities Includes Exercise Rm With Yoga, Golf Simulator, Indoor Pool, Whirlpool, Sauna & Change Rooms, Card Room, Multi-Purpose Party Room, Outdoor Green Rooftop Terrace, Shops on main floor & Plenty of Visitor Parking. Great location of Steps To Transit, Great schools, Shopping Centre, Costco, Ikea, Dining & Entertainment, Cinemas, and more! Minutes Away from Subway Station, Major HWYs, Hospitals, and Parks (id:50886)
Property Details
| MLS® Number | N10427910 |
| Property Type | Single Family |
| Community Name | Vaughan Corporate Centre |
| CommunityFeatures | Pets Not Allowed |
| Features | Balcony |
| ParkingSpaceTotal | 1 |
Building
| BathroomTotal | 1 |
| BedroomsAboveGround | 1 |
| BedroomsTotal | 1 |
| Appliances | Dishwasher, Dryer, Microwave, Refrigerator, Stove, Washer |
| CoolingType | Central Air Conditioning |
| ExteriorFinish | Concrete |
| FlooringType | Laminate |
| HeatingType | Forced Air |
| SizeInterior | 599.9954 - 698.9943 Sqft |
| Type | Apartment |
Parking
| Underground |
Land
| Acreage | No |
Rooms
| Level | Type | Length | Width | Dimensions |
|---|---|---|---|---|
| Main Level | Living Room | 6.28 m | 3.05 m | 6.28 m x 3.05 m |
| Main Level | Dining Room | 6.28 m | 3.05 m | 6.28 m x 3.05 m |
| Main Level | Kitchen | 6.28 m | 2.87 m | 6.28 m x 2.87 m |
| Main Level | Primary Bedroom | 3.65 m | 3.05 m | 3.65 m x 3.05 m |
| Main Level | Den | 2.19 m | 2.13 m | 2.19 m x 2.13 m |
Interested?
Contact us for more information
Noah Zhang
Broker
140 York Blvd
Richmond Hill, Ontario L4B 3J6
Wendy Chen
Salesperson
105 - 95 Mural Street
Richmond Hill, Ontario L4B 3G2









