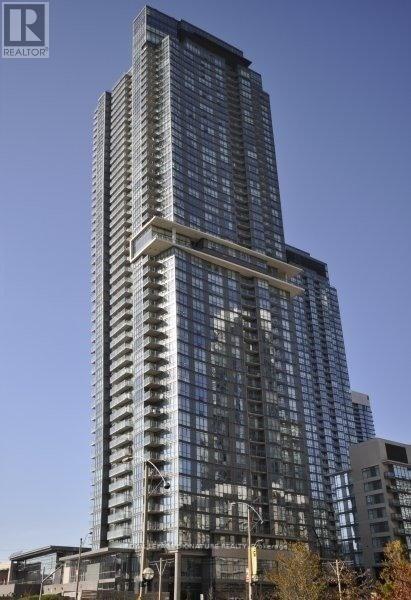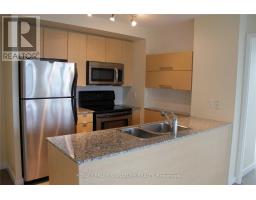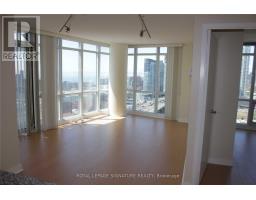2515 - 11 Brunel Court Toronto, Ontario M5V 3Y3
3 Bedroom
2 Bathroom
899.9921 - 998.9921 sqft
Indoor Pool
Central Air Conditioning
Forced Air
$3,400 Monthly
Stunning And Expansive 2-Bedroom Plus Den In A Luxury Downtown Condo With Stunning Lake Views! Enjoy Abundant Natural Light From South-Facing Floor-To-Ceiling Windows. Amenities Include A 24-hour Concierge, Gym, Sauna, Pool, And More! Conveniently Located Within Walking Distance To The Financial And Entertainment Districts, With Easy Access To Public Transit Just Steps Away! **** EXTRAS **** 1 Parking and 1 Locker (id:50886)
Property Details
| MLS® Number | C10408525 |
| Property Type | Single Family |
| Community Name | Waterfront Communities C1 |
| AmenitiesNearBy | Hospital, Park, Public Transit |
| CommunityFeatures | Pet Restrictions |
| Features | Balcony |
| ParkingSpaceTotal | 1 |
| PoolType | Indoor Pool |
| ViewType | View |
Building
| BathroomTotal | 2 |
| BedroomsAboveGround | 2 |
| BedroomsBelowGround | 1 |
| BedroomsTotal | 3 |
| Amenities | Security/concierge, Exercise Centre, Party Room, Sauna, Storage - Locker |
| Appliances | Dryer, Microwave, Refrigerator, Stove, Washer |
| CoolingType | Central Air Conditioning |
| ExteriorFinish | Concrete |
| FlooringType | Laminate |
| HeatingFuel | Natural Gas |
| HeatingType | Forced Air |
| SizeInterior | 899.9921 - 998.9921 Sqft |
| Type | Apartment |
Parking
| Underground |
Land
| Acreage | No |
| LandAmenities | Hospital, Park, Public Transit |
Rooms
| Level | Type | Length | Width | Dimensions |
|---|---|---|---|---|
| Flat | Living Room | 5.87 m | 3.48 m | 5.87 m x 3.48 m |
| Flat | Dining Room | 5.87 m | 3.48 m | 5.87 m x 3.48 m |
| Flat | Kitchen | 2.4 m | 2.24 m | 2.4 m x 2.24 m |
| Flat | Primary Bedroom | 3.58 m | 2.84 m | 3.58 m x 2.84 m |
| Flat | Bedroom 2 | 3.4 m | 2.92 m | 3.4 m x 2.92 m |
| Flat | Den | 2.13 m | 1.98 m | 2.13 m x 1.98 m |
Interested?
Contact us for more information
Shane Madhani
Salesperson
Royal LePage Signature Realty
8 Sampson Mews Suite 201 The Shops At Don Mills
Toronto, Ontario M3C 0H5
8 Sampson Mews Suite 201 The Shops At Don Mills
Toronto, Ontario M3C 0H5

















