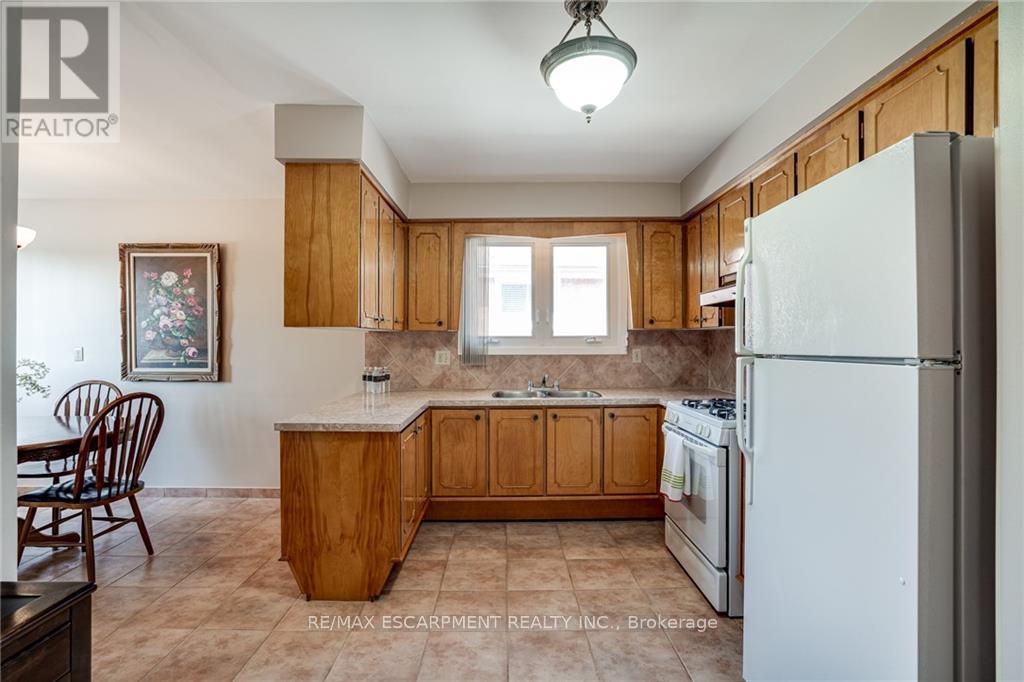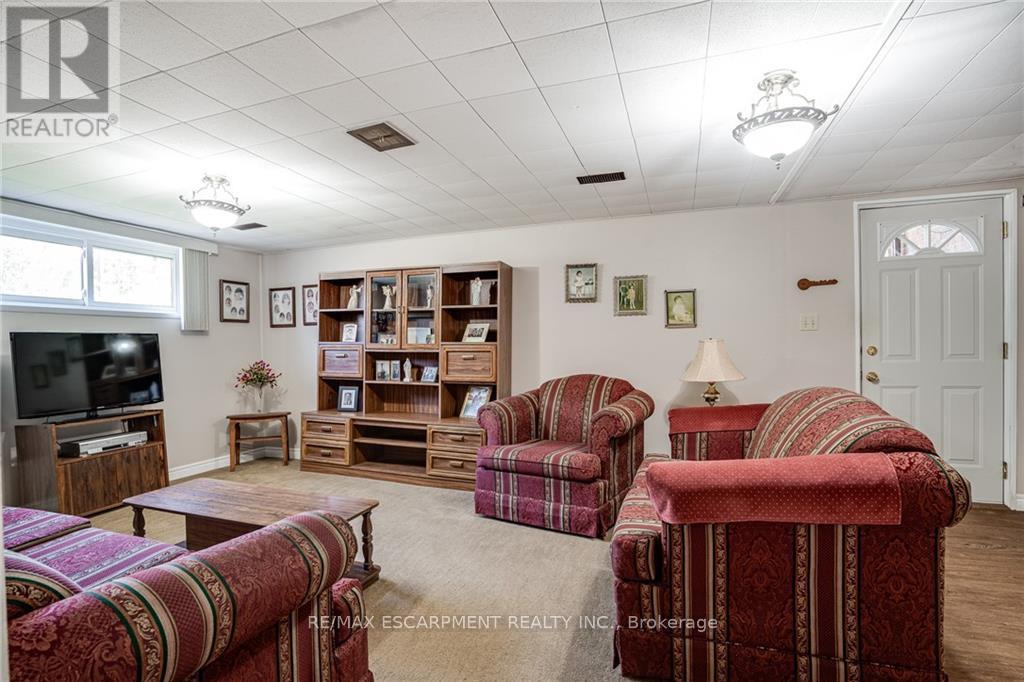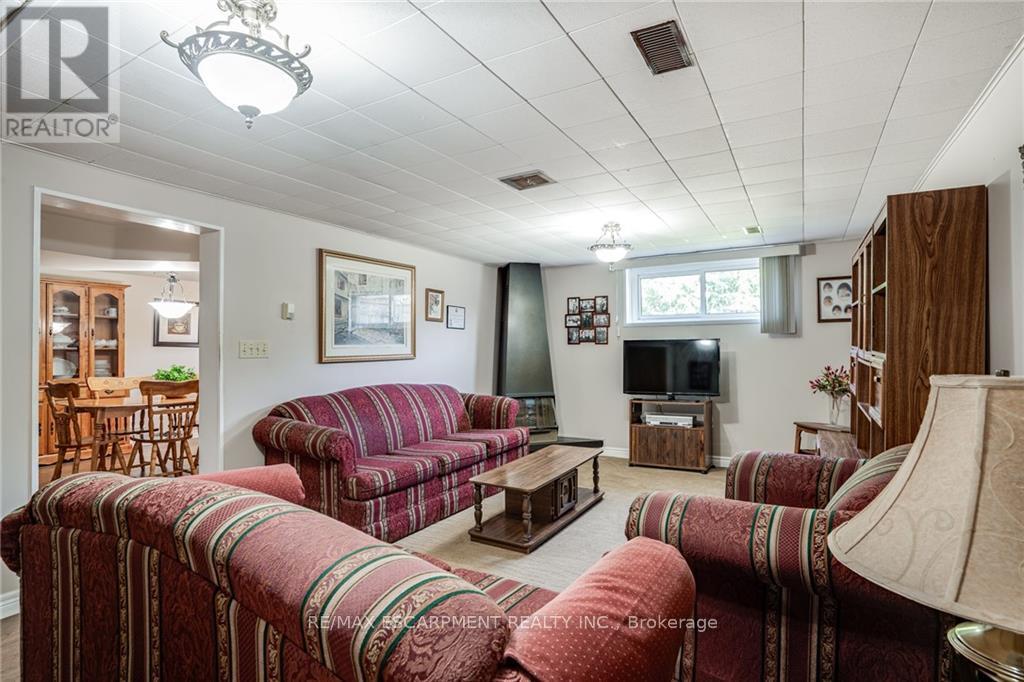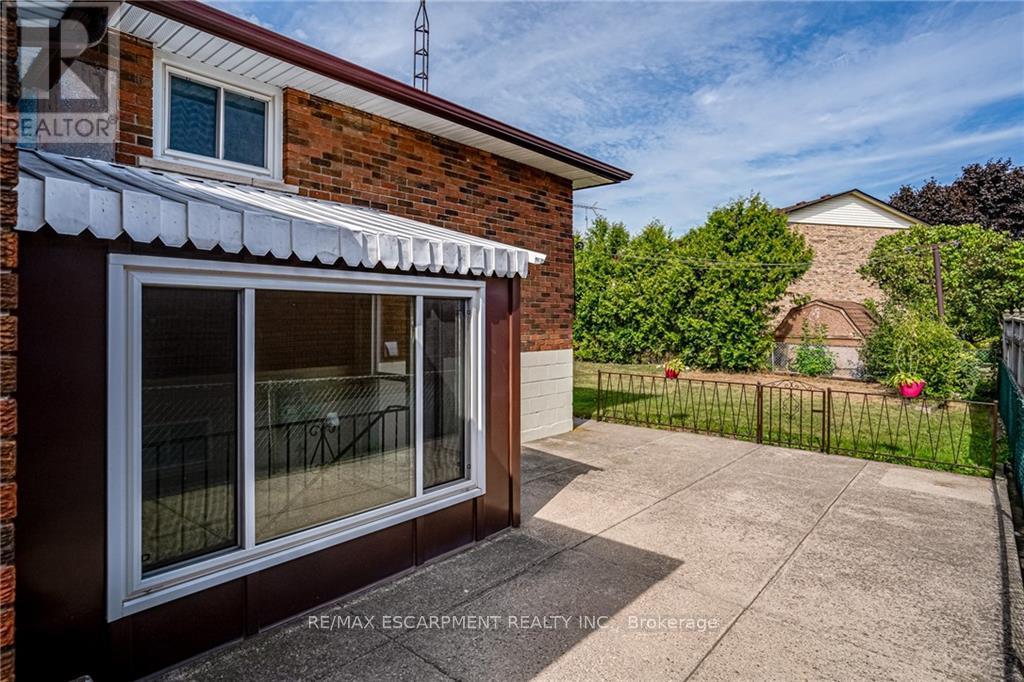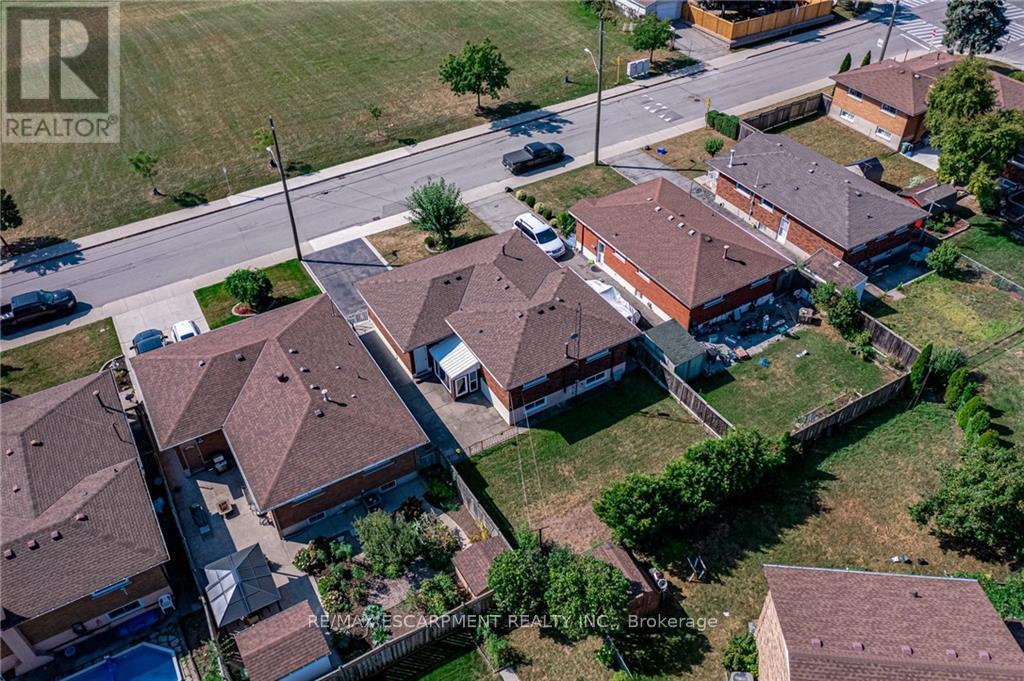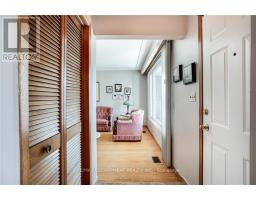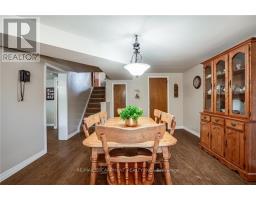49 Anson Avenue Hamilton, Ontario L8T 2X5
3 Bedroom
2 Bathroom
1499.9875 - 1999.983 sqft
Central Air Conditioning
Forced Air
$749,900
Fantastic location! 3-bedroom, 2 full bath and 2 full kitchens, 4 level back split. Lower level finished with fully enclosed side entrance with in-law set up possible. basement oversized living area can also be used a bedroom. New roof (23) Close to schools, shopping and hwys. (id:50886)
Property Details
| MLS® Number | X9508046 |
| Property Type | Single Family |
| Community Name | Lisgar |
| ParkingSpaceTotal | 3 |
Building
| BathroomTotal | 2 |
| BedroomsAboveGround | 3 |
| BedroomsTotal | 3 |
| Appliances | Dishwasher, Dryer, Range, Refrigerator, Stove, Washer |
| BasementFeatures | Walk-up |
| BasementType | N/a |
| ConstructionStyleAttachment | Detached |
| ConstructionStyleSplitLevel | Backsplit |
| CoolingType | Central Air Conditioning |
| ExteriorFinish | Brick |
| FoundationType | Block |
| HeatingFuel | Natural Gas |
| HeatingType | Forced Air |
| SizeInterior | 1499.9875 - 1999.983 Sqft |
| Type | House |
| UtilityWater | Municipal Water |
Parking
| Attached Garage |
Land
| Acreage | No |
| Sewer | Sanitary Sewer |
| SizeDepth | 100 Ft |
| SizeFrontage | 45 Ft |
| SizeIrregular | 45 X 100 Ft |
| SizeTotalText | 45 X 100 Ft|under 1/2 Acre |
Rooms
| Level | Type | Length | Width | Dimensions |
|---|---|---|---|---|
| Second Level | Bathroom | 2.44 m | 2.41 m | 2.44 m x 2.41 m |
| Second Level | Primary Bedroom | 3.94 m | 3.35 m | 3.94 m x 3.35 m |
| Second Level | Bedroom | 3.33 m | 3.68 m | 3.33 m x 3.68 m |
| Second Level | Bedroom | 2.74 m | 2.77 m | 2.74 m x 2.77 m |
| Basement | Kitchen | 5.49 m | 3.66 m | 5.49 m x 3.66 m |
| Basement | Living Room | 3.66 m | 6.12 m | 3.66 m x 6.12 m |
| Lower Level | Bathroom | Measurements not available | ||
| Lower Level | Cold Room | 1.22 m | 5.18 m | 1.22 m x 5.18 m |
| Main Level | Foyer | 1.24 m | 1.24 m | 1.24 m x 1.24 m |
| Main Level | Living Room | 3.66 m | 4.88 m | 3.66 m x 4.88 m |
| Main Level | Kitchen | 3.96 m | 2.74 m | 3.96 m x 2.74 m |
| Main Level | Dining Room | 3.35 m | 2.44 m | 3.35 m x 2.44 m |
https://www.realtor.ca/real-estate/27573875/49-anson-avenue-hamilton-lisgar-lisgar
Interested?
Contact us for more information
Sarah Amina Khan
Broker
RE/MAX Escarpment Realty Inc.
860 Queenston Rd #4b
Hamilton, Ontario L8G 4A8
860 Queenston Rd #4b
Hamilton, Ontario L8G 4A8













