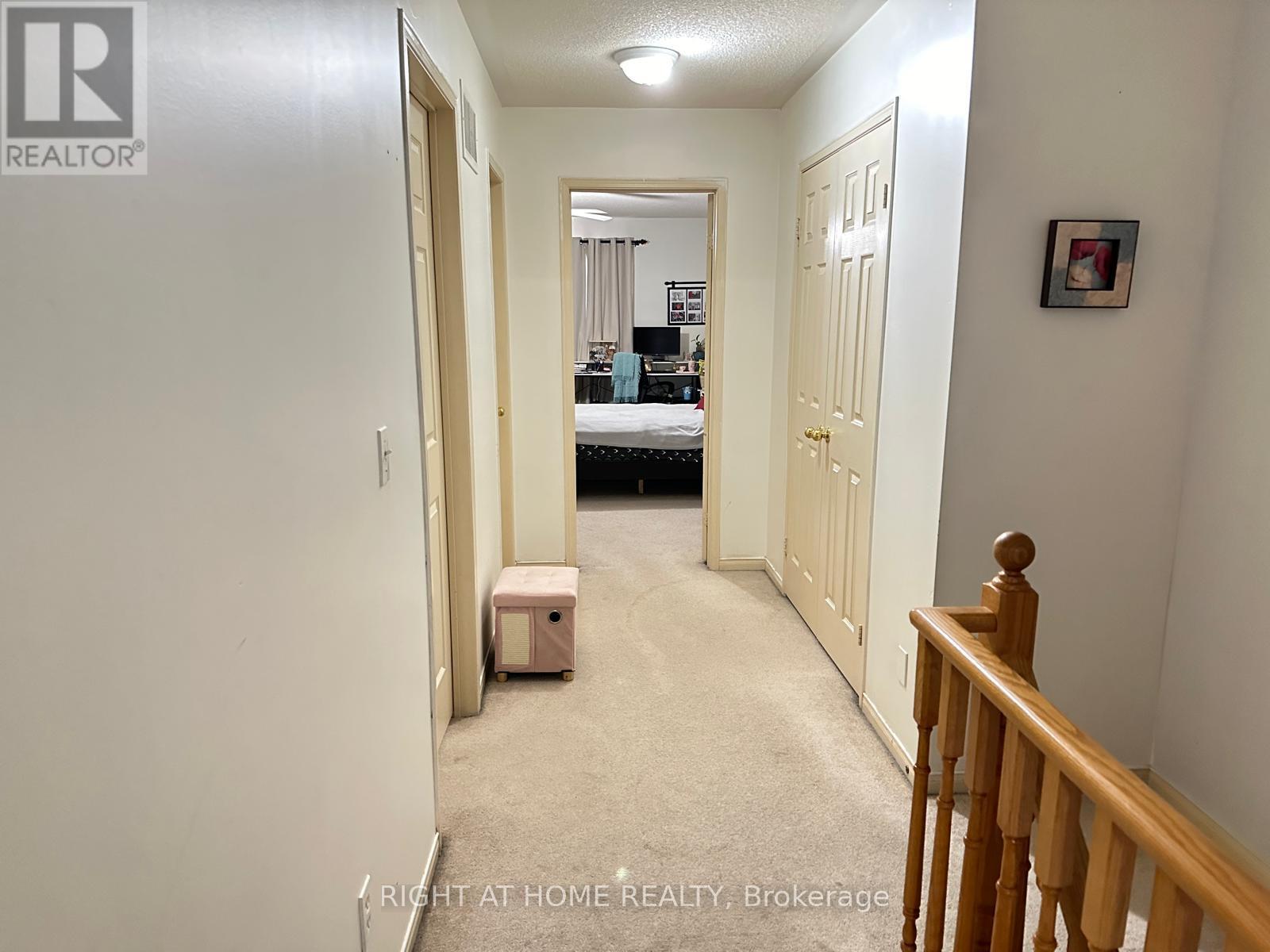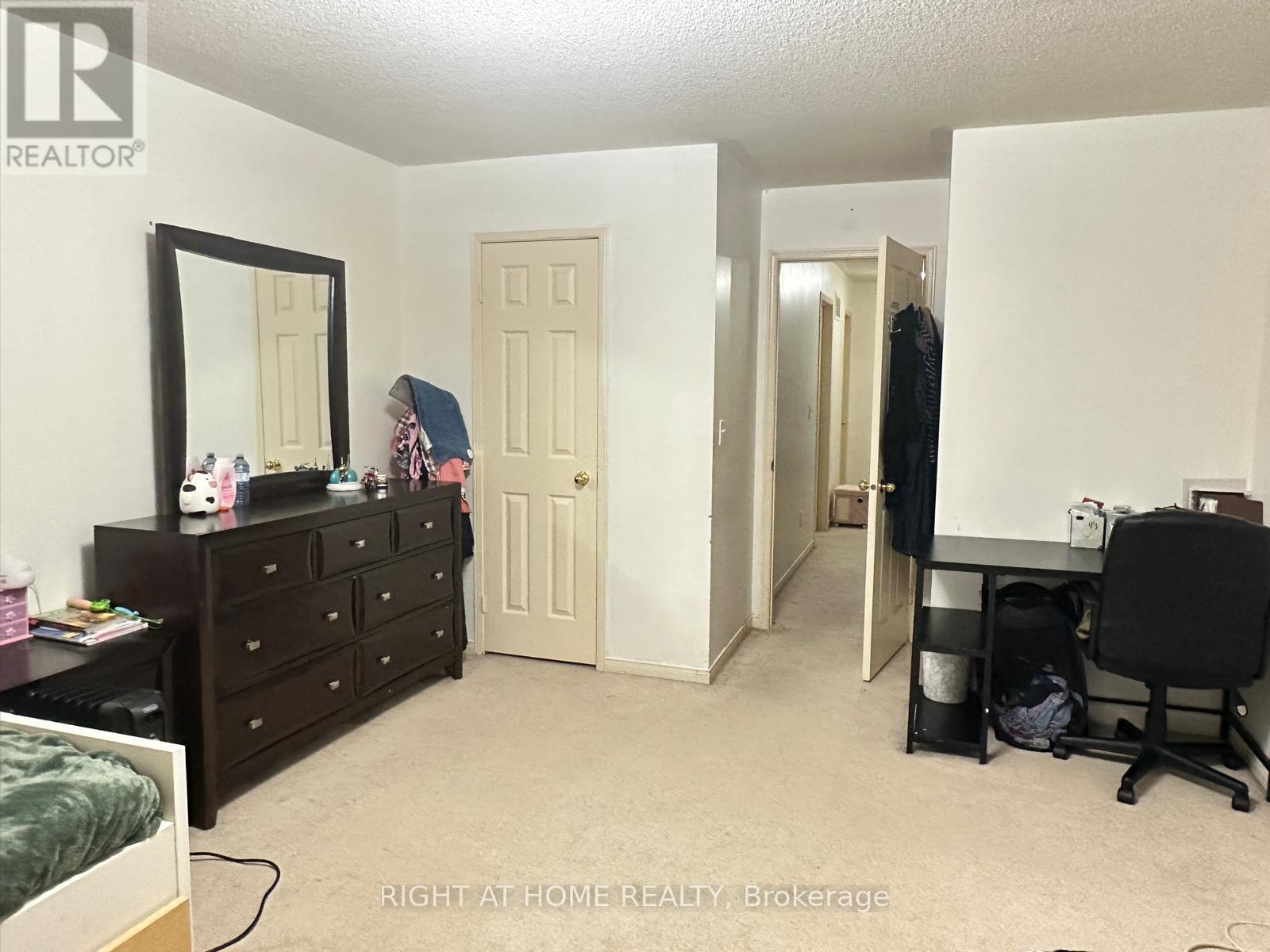798 Stonebridge Avenue Mississauga, Ontario L5V 2L1
3 Bedroom
3 Bathroom
1499.9875 - 1999.983 sqft
Central Air Conditioning
Forced Air
$3,350 Monthly
Large Semi with bigger 3 bedrooms Semi in Most Desirable Heartland Neighborhood Of Mississauga. !!! Beautiful Floor Plan, Features Rich Dark Hardwood on Main Floor, Separate Family room with 2 walkouts to the backyard and Deck, 2 1/2 Washroom. Master With Ensuite, W/I Closet And Large Windows. Steps From Heartland, Hwy 401 & 403, Bus, Schools and Grocery Stores. Basement is unfinished. Entire property for lease. Move in date, December 1 **** EXTRAS **** Fridge Stove B/I Dishwasher Clothes Washer and Dryer (id:50886)
Property Details
| MLS® Number | W9508055 |
| Property Type | Single Family |
| Community Name | East Credit |
| ParkingSpaceTotal | 3 |
Building
| BathroomTotal | 3 |
| BedroomsAboveGround | 3 |
| BedroomsTotal | 3 |
| BasementDevelopment | Unfinished |
| BasementType | Full (unfinished) |
| ConstructionStyleAttachment | Semi-detached |
| CoolingType | Central Air Conditioning |
| ExteriorFinish | Brick |
| FlooringType | Hardwood, Ceramic, Carpeted |
| FoundationType | Poured Concrete |
| HalfBathTotal | 1 |
| HeatingFuel | Natural Gas |
| HeatingType | Forced Air |
| StoriesTotal | 2 |
| SizeInterior | 1499.9875 - 1999.983 Sqft |
| Type | House |
| UtilityWater | Municipal Water |
Parking
| Garage |
Land
| Acreage | No |
| Sewer | Sanitary Sewer |
| SizeDepth | 111 Ft |
| SizeFrontage | 22 Ft |
| SizeIrregular | 22 X 111 Ft |
| SizeTotalText | 22 X 111 Ft |
Rooms
| Level | Type | Length | Width | Dimensions |
|---|---|---|---|---|
| Second Level | Primary Bedroom | 5.5 m | 3.81 m | 5.5 m x 3.81 m |
| Second Level | Bedroom 2 | 3.7 m | 3.58 m | 3.7 m x 3.58 m |
| Second Level | Bedroom 3 | 3.28 m | 3.18 m | 3.28 m x 3.18 m |
| Ground Level | Living Room | 6.82 m | 3.28 m | 6.82 m x 3.28 m |
| Ground Level | Dining Room | 6.82 m | 1 m | 6.82 m x 1 m |
| Ground Level | Kitchen | 3.34 m | 1.25 m | 3.34 m x 1.25 m |
| Ground Level | Family Room | 4.57 m | 3.05 m | 4.57 m x 3.05 m |
Interested?
Contact us for more information
Asim Aleem
Broker
Right At Home Realty
480 Eglinton Ave West
Mississauga, Ontario L5R 0G2
480 Eglinton Ave West
Mississauga, Ontario L5R 0G2





































