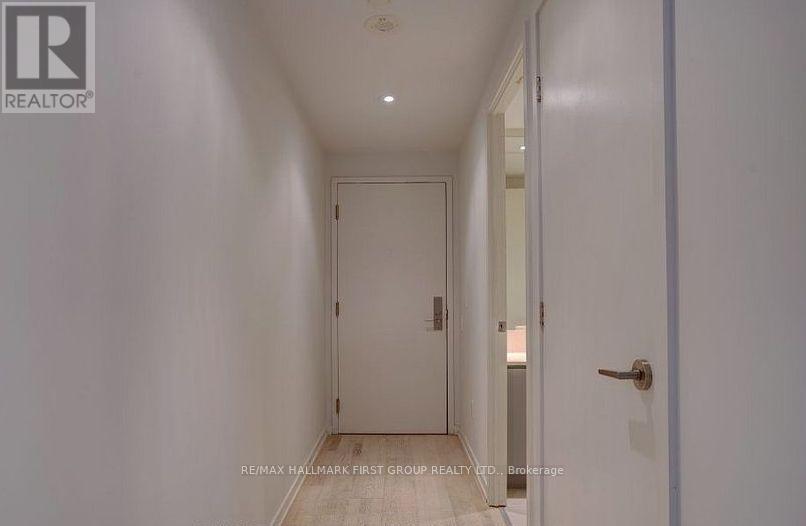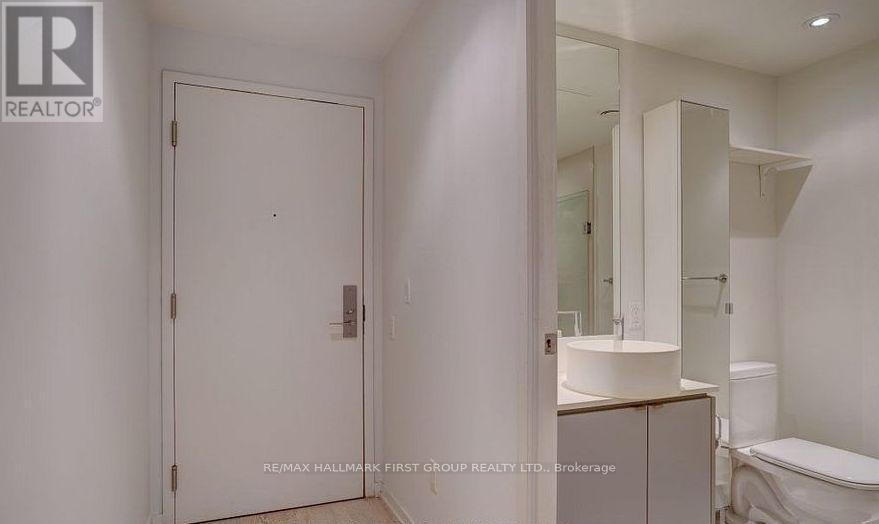401 - 60 Colborne Street Toronto, Ontario M5E 1E3
$2,750 Monthly
Live in the vibrant heart of St. Lawrence Market! This spacious condo has been upgraded to a true 2-bedroom layout, with the den newly converted to a private bedroom complete with its own sliding door, offering 808 sq ft of total living space, including a large 143 sq ft balcony. Enjoy a bright, open-concept design featuring modern built-in cabinetry and a designer kitchen with stainless steel appliances. Located in a high-demand neighbourhood with a perfect 100% Walk Score, you're steps from St. Lawrence Market, the Financial District, universities, shops, entertainment, and transit. Move in and enjoy urban convenience at its finest! (id:50886)
Property Details
| MLS® Number | C9508000 |
| Property Type | Single Family |
| Community Name | Waterfront Communities C8 |
| CommunityFeatures | Pet Restrictions |
| Features | Balcony |
Building
| BathroomTotal | 1 |
| BedroomsAboveGround | 2 |
| BedroomsTotal | 2 |
| CoolingType | Central Air Conditioning |
| ExteriorFinish | Concrete |
| FlooringType | Laminate |
| HeatingFuel | Natural Gas |
| HeatingType | Forced Air |
| SizeInterior | 699.9943 - 798.9932 Sqft |
| Type | Apartment |
Parking
| Underground |
Land
| Acreage | No |
Rooms
| Level | Type | Length | Width | Dimensions |
|---|---|---|---|---|
| Flat | Kitchen | 5.74 m | 4.75 m | 5.74 m x 4.75 m |
| Flat | Dining Room | 5.74 m | 4.75 m | 5.74 m x 4.75 m |
| Flat | Living Room | 5.74 m | 4.75 m | 5.74 m x 4.75 m |
| Flat | Primary Bedroom | 2.92 m | 3.02 m | 2.92 m x 3.02 m |
| Flat | Den | 2.97 m | 1.83 m | 2.97 m x 1.83 m |
Interested?
Contact us for more information
Kris Gnanenthra
Salesperson
1154 Kingston Road
Pickering, Ontario L1V 1B4







































