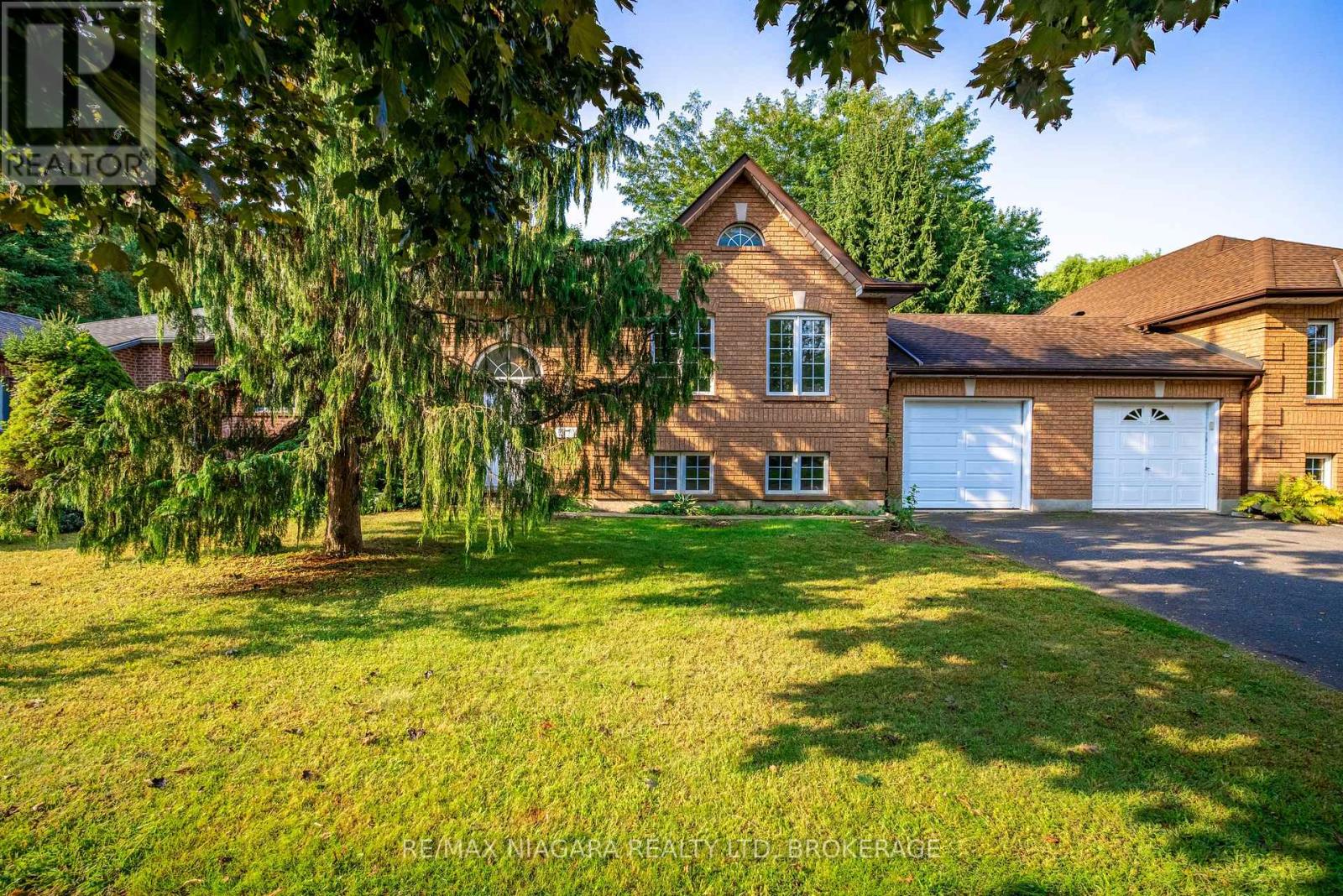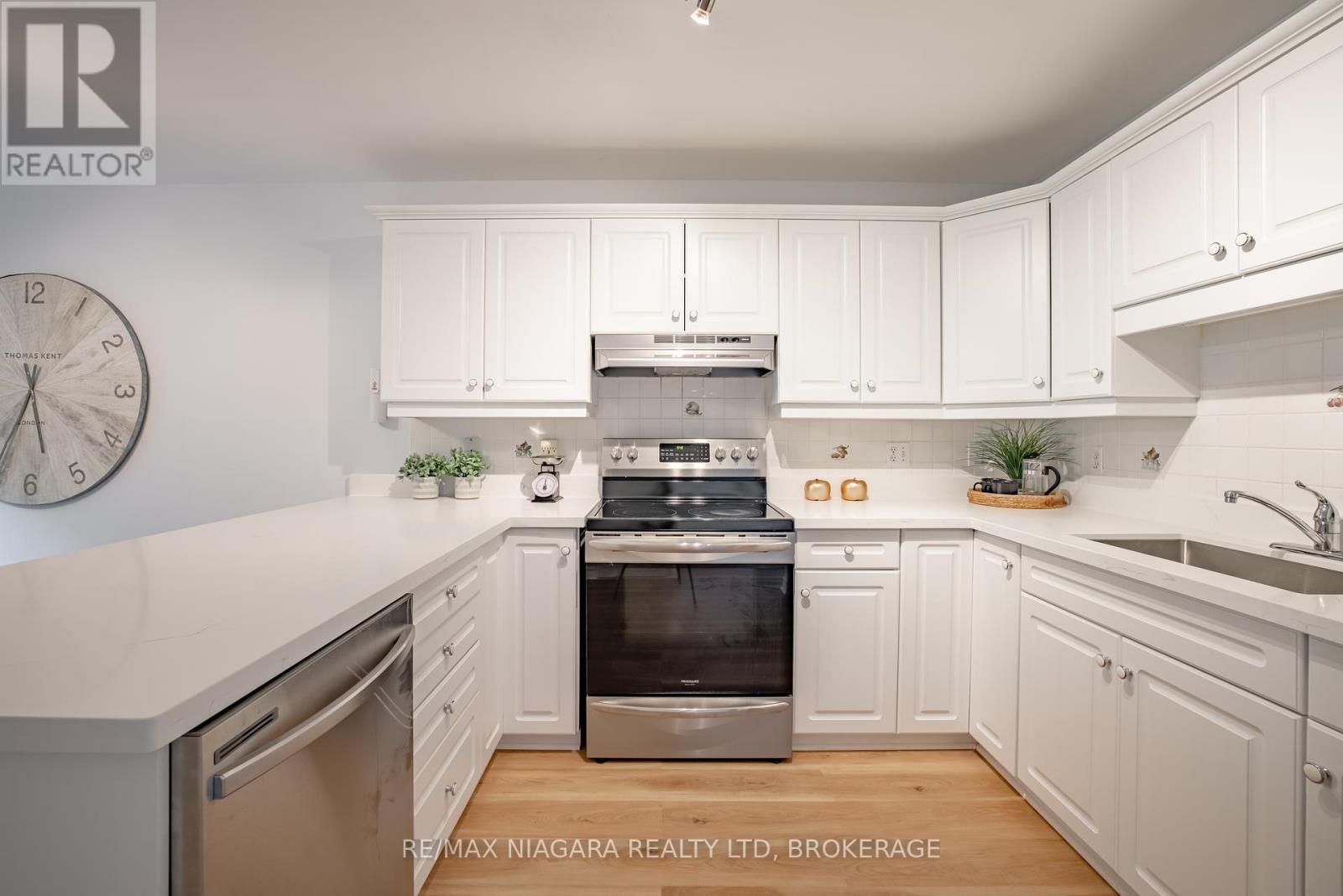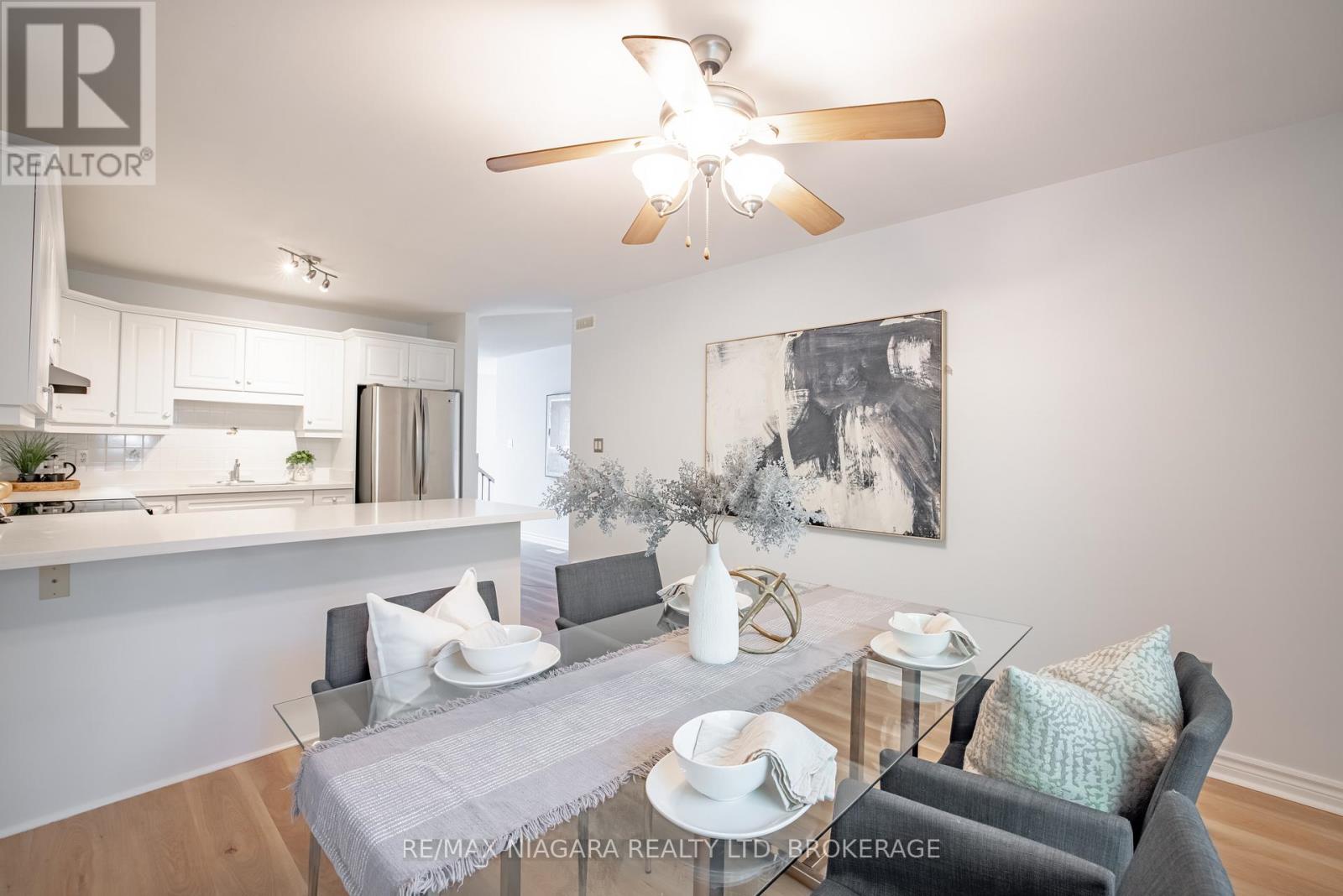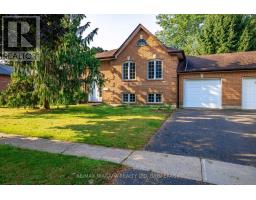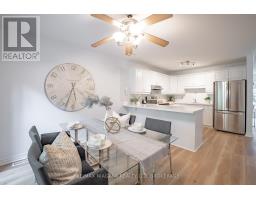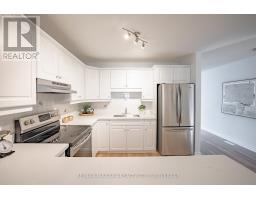122 Welland Road Pelham, Ontario L0S 1E4
$749,000
Seize the opportunity to own this charming raised bungalow in the heart of Fonthill. Nestled among mature trees, this unique semi-detached home is connected only by the garage, offering privacy and a sense of detached living. The main level features two bright bedrooms, a well-appointed bathroom, and a kitchen with ample cabinetry, undermount lighting, a breakfast peninsula, and a separate dining area. Sliding doors lead to a deck that overlooks the serene, woodsy backyard. The lower level, with large windows, includes two additional bedrooms, a second full bathroom, and a cozy fireplace. Located minutes from local schools, the Meridian Community Centre, and with easy access to highways, this home offers both convenience and comfort. (id:50886)
Property Details
| MLS® Number | X9361645 |
| Property Type | Single Family |
| Community Name | Fonthill |
| AmenitiesNearBy | Park, Place Of Worship, Schools |
| ParkingSpaceTotal | 3 |
Building
| BathroomTotal | 2 |
| BedroomsAboveGround | 2 |
| BedroomsBelowGround | 2 |
| BedroomsTotal | 4 |
| Appliances | Dishwasher, Dryer, Refrigerator, Stove, Washer |
| ArchitecturalStyle | Raised Bungalow |
| BasementDevelopment | Finished |
| BasementType | Full (finished) |
| ConstructionStyleAttachment | Detached |
| CoolingType | Central Air Conditioning |
| ExteriorFinish | Brick |
| FireplacePresent | Yes |
| FoundationType | Poured Concrete |
| HeatingFuel | Natural Gas |
| HeatingType | Forced Air |
| StoriesTotal | 1 |
| SizeInterior | 1099.9909 - 1499.9875 Sqft |
| Type | House |
| UtilityWater | Municipal Water |
Parking
| Attached Garage |
Land
| Acreage | No |
| LandAmenities | Park, Place Of Worship, Schools |
| Sewer | Sanitary Sewer |
| SizeDepth | 107 Ft ,10 In |
| SizeFrontage | 45 Ft ,9 In |
| SizeIrregular | 45.8 X 107.9 Ft ; 54.10 X 70.86 X 108.10 X 45.88 Ft |
| SizeTotalText | 45.8 X 107.9 Ft ; 54.10 X 70.86 X 108.10 X 45.88 Ft|under 1/2 Acre |
Rooms
| Level | Type | Length | Width | Dimensions |
|---|---|---|---|---|
| Basement | Recreational, Games Room | 6.4 m | 4.58 m | 6.4 m x 4.58 m |
| Basement | Bedroom 3 | 3.06 m | 2.47 m | 3.06 m x 2.47 m |
| Basement | Bedroom 4 | 3.97 m | 3.07 m | 3.97 m x 3.07 m |
| Basement | Bedroom | 2.74 m | 1.55 m | 2.74 m x 1.55 m |
| Basement | Laundry Room | Measurements not available | ||
| Main Level | Living Room | 4.6 m | 3.38 m | 4.6 m x 3.38 m |
| Main Level | Kitchen | 6.1 m | 3.36 m | 6.1 m x 3.36 m |
| Main Level | Bedroom 2 | 3.38 m | 2.77 m | 3.38 m x 2.77 m |
| Main Level | Primary Bedroom | 3.98 m | 3.08 m | 3.98 m x 3.08 m |
| Main Level | Bathroom | 2.76 m | 1.55 m | 2.76 m x 1.55 m |
https://www.realtor.ca/real-estate/27655833/122-welland-road-pelham-fonthill-fonthill
Interested?
Contact us for more information
Julian Allen
Salesperson
261 Martindale Rd., Unit 14c
St. Catharines, Ontario L2W 1A2



