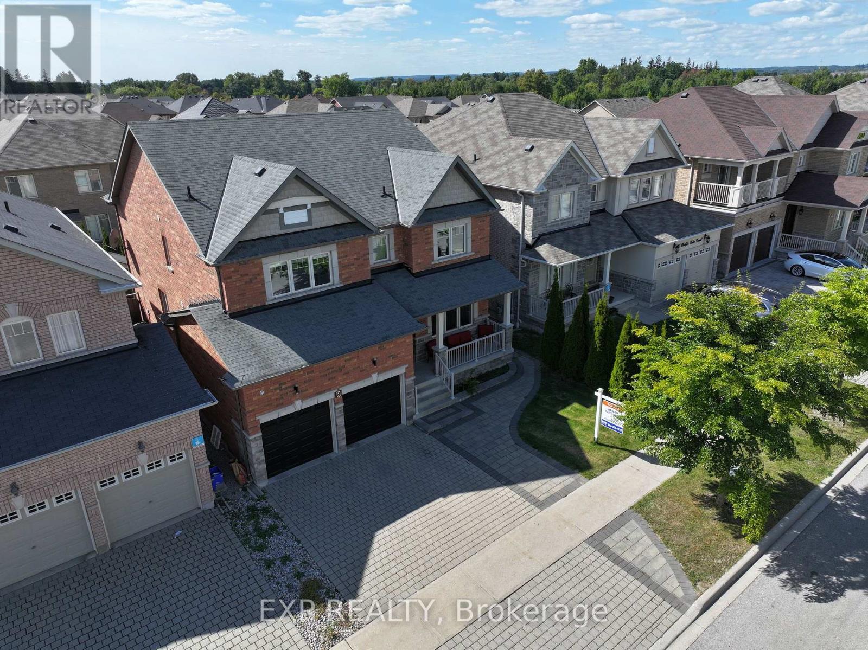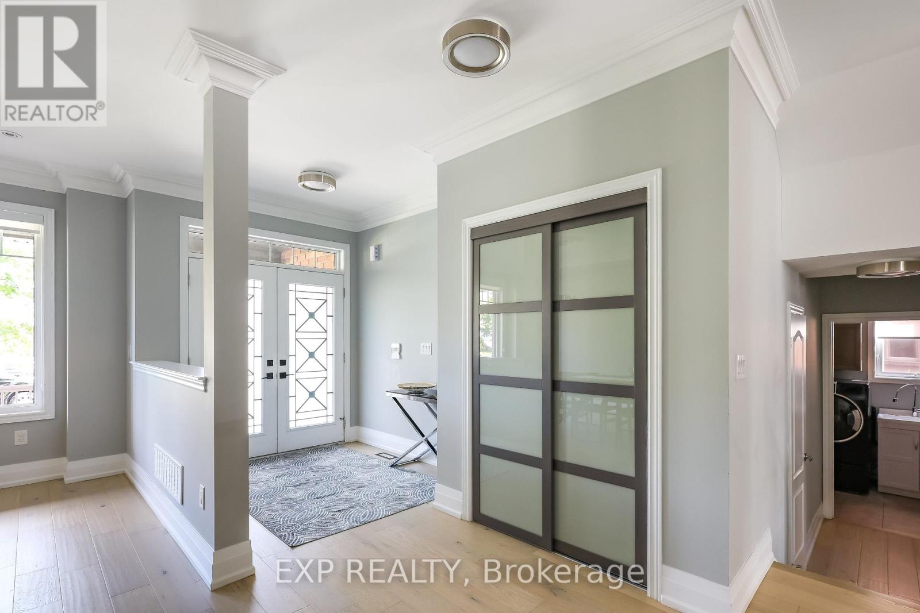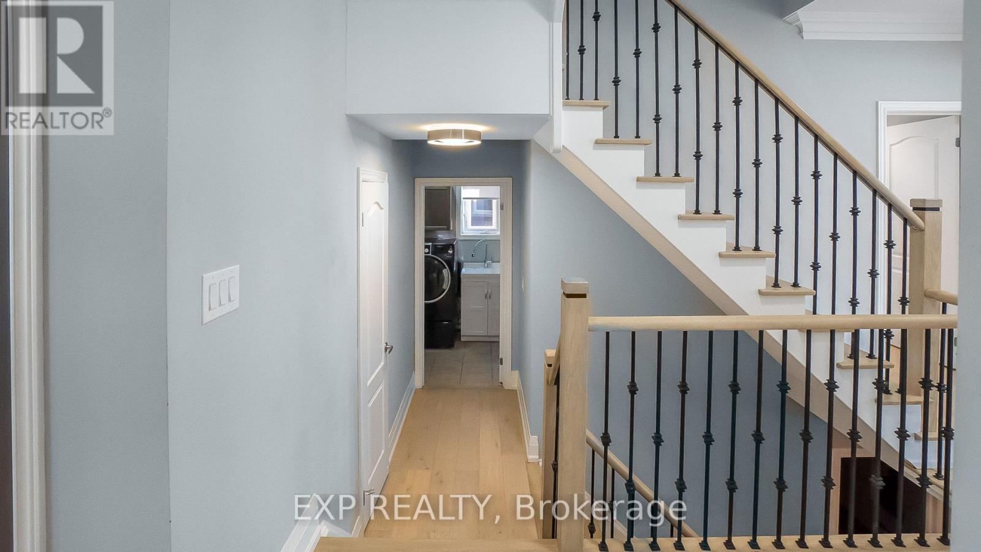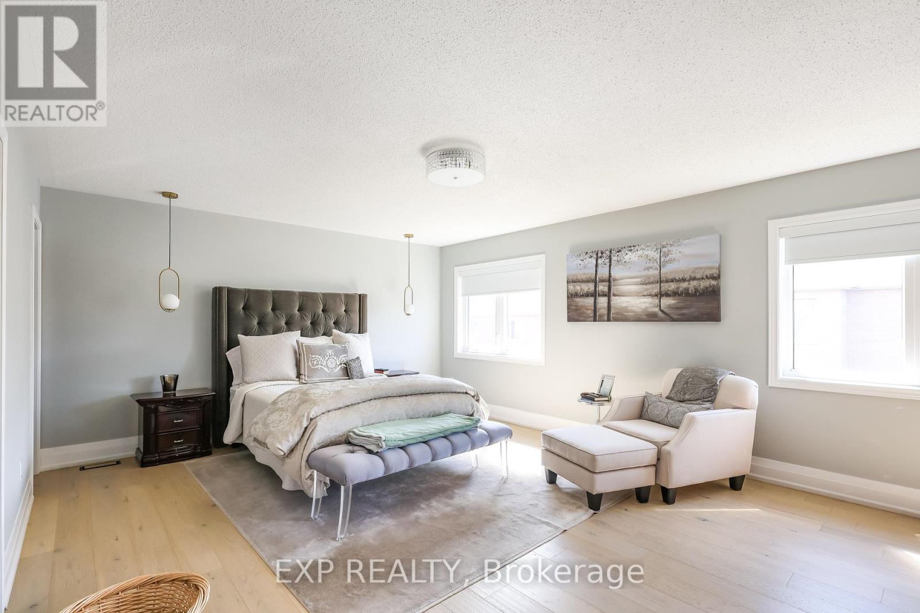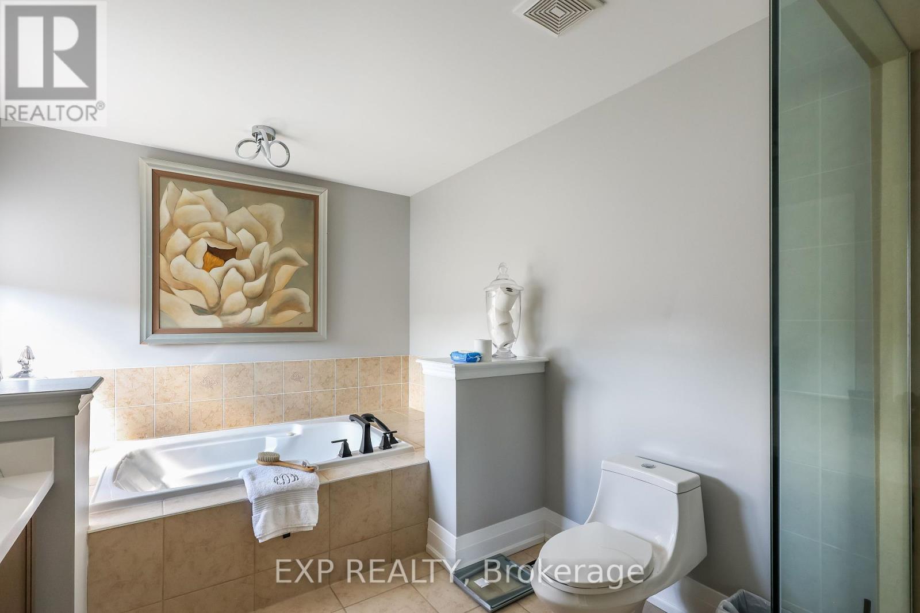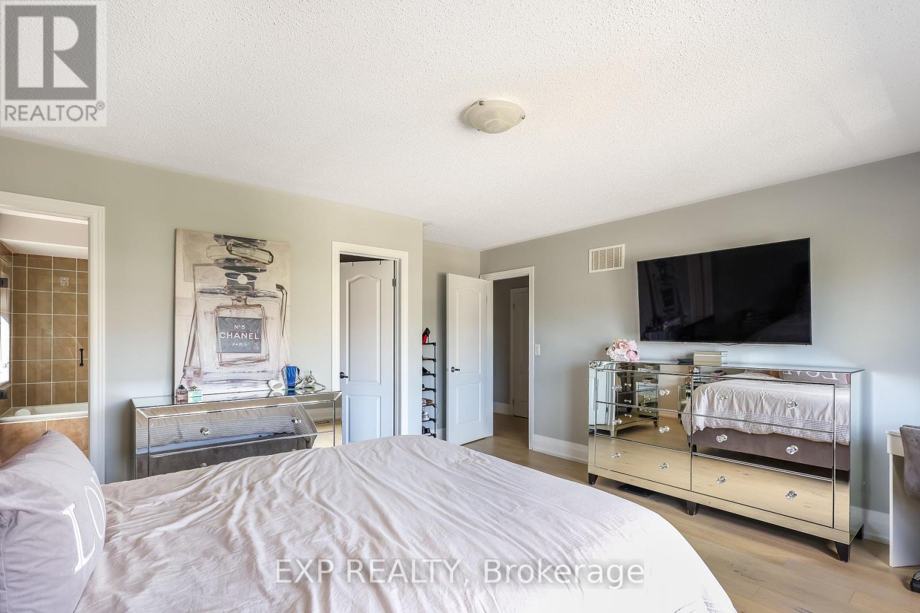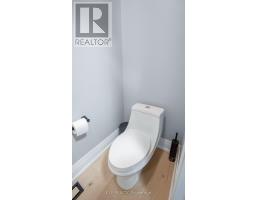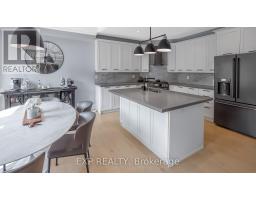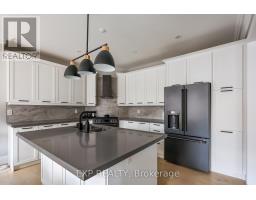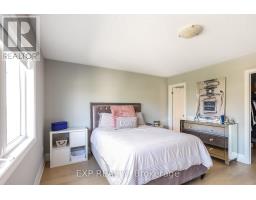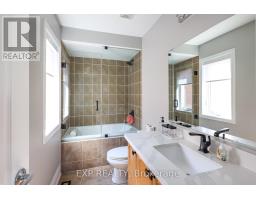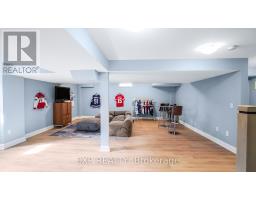8 Philips Lake Court Richmond Hill, Ontario L4E 0M2
$1,888,888
Welcome to 8 Philips Lake Court - LUCKY NUMBER 8! A Bright & Spacious 4+1 Detached BEAUTIFUL Property! 3,000 S.F. + a FINISHED Bsmt on a Quiet Cul De Sac! 9/ Ceiling & Office Space on Main Fl. Upgrades have been done throughout the entire house. Double Wrought Iron Glass Front Doors. Hardwood Flooring & Pot Lights throughout Main. Kitchen Cabinets W/ Granite Counter Tops, Backsplash, Valance Lighting & Breakfast Bar. Quartz Counters in Baths. Finished Bsmt features Large Bedroom W/ Built In Closet Space, Open Rec Area W/ Exercise Room & 4 Pc Bath. Landscaped Yard W/ Interlocked Driveway that parks 3 cars. Property also features security cameras throughout the entirety of the exterior, as well as interior alarm system. FANTASTIC AREA of Richmond Hill - Perfect for growing AND mature Families. ***OFFER PRESENTATION DATE MONDAY NOV 25th - REGISTER OFFERS BY 4PM! Seller reserves the right to review pre-emptive offers prior to offer presentation date.*** **** EXTRAS **** ALL S/S Appliances (Fridge, Stove, Dishwasher, Built in Microwave), Washer & Dryer. All ELF's & Window Coverings (id:50886)
Property Details
| MLS® Number | N10425765 |
| Property Type | Single Family |
| Community Name | Jefferson |
| AmenitiesNearBy | Park, Public Transit, Schools |
| Features | Cul-de-sac |
| ParkingSpaceTotal | 5 |
Building
| BathroomTotal | 5 |
| BedroomsAboveGround | 4 |
| BedroomsBelowGround | 1 |
| BedroomsTotal | 5 |
| Amenities | Fireplace(s) |
| Appliances | Central Vacuum, Water Heater, Dishwasher, Dryer, Microwave, Refrigerator, Stove, Washer, Window Coverings |
| BasementDevelopment | Finished |
| BasementType | Full (finished) |
| ConstructionStyleAttachment | Detached |
| CoolingType | Central Air Conditioning |
| ExteriorFinish | Brick |
| FireProtection | Alarm System, Security System |
| FireplacePresent | Yes |
| FireplaceTotal | 1 |
| FlooringType | Hardwood, Laminate |
| FoundationType | Concrete |
| HalfBathTotal | 1 |
| HeatingFuel | Natural Gas |
| HeatingType | Forced Air |
| StoriesTotal | 2 |
| SizeInterior | 2999.975 - 3499.9705 Sqft |
| Type | House |
| UtilityWater | Municipal Water |
Parking
| Attached Garage |
Land
| Acreage | No |
| FenceType | Fenced Yard |
| LandAmenities | Park, Public Transit, Schools |
| Sewer | Sanitary Sewer |
| SizeDepth | 98 Ft ,8 In |
| SizeFrontage | 45 Ft |
| SizeIrregular | 45 X 98.7 Ft ; Na |
| SizeTotalText | 45 X 98.7 Ft ; Na|under 1/2 Acre |
Rooms
| Level | Type | Length | Width | Dimensions |
|---|---|---|---|---|
| Second Level | Primary Bedroom | 20.01 m | 14.76 m | 20.01 m x 14.76 m |
| Second Level | Bedroom 2 | 15.42 m | 13.12 m | 15.42 m x 13.12 m |
| Second Level | Bedroom 3 | 13.12 m | 11.15 m | 13.12 m x 11.15 m |
| Second Level | Bedroom 4 | 14.11 m | 11.15 m | 14.11 m x 11.15 m |
| Basement | Bedroom 5 | 23.29 m | 11.15 m | 23.29 m x 11.15 m |
| Basement | Recreational, Games Room | 23.29 m | 17.06 m | 23.29 m x 17.06 m |
| Main Level | Living Room | 20.01 m | 15.12 m | 20.01 m x 15.12 m |
| Main Level | Dining Room | 15.12 m | 20.021 m | 15.12 m x 20.021 m |
| Main Level | Family Room | 20.021 m | 13.12 m | 20.021 m x 13.12 m |
| Main Level | Kitchen | 14.11 m | 10.17 m | 14.11 m x 10.17 m |
| Main Level | Eating Area | 14.11 m | 10.17 m | 14.11 m x 10.17 m |
| Main Level | Office | 11.15 m | 10.17 m | 11.15 m x 10.17 m |
https://www.realtor.ca/real-estate/27654299/8-philips-lake-court-richmond-hill-jefferson-jefferson
Interested?
Contact us for more information
Adrian Arthur James Pannozzo
Salesperson
21 King St W Unit A 5/fl
Hamilton, Ontario L8P 4W7
Michael Succurro
Salesperson
4711 Yonge St 10th Flr, 106430
Toronto, Ontario M2N 6K8



