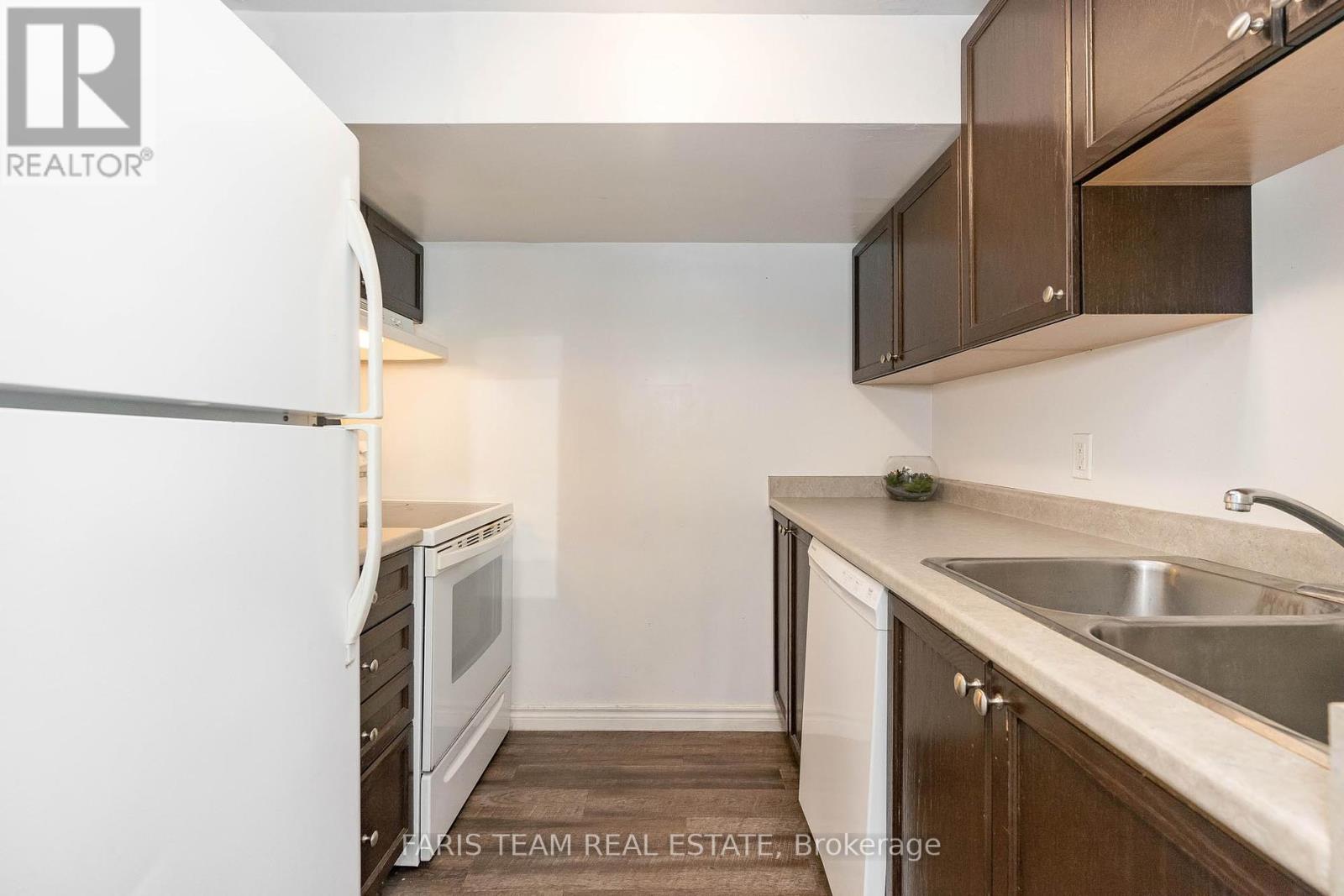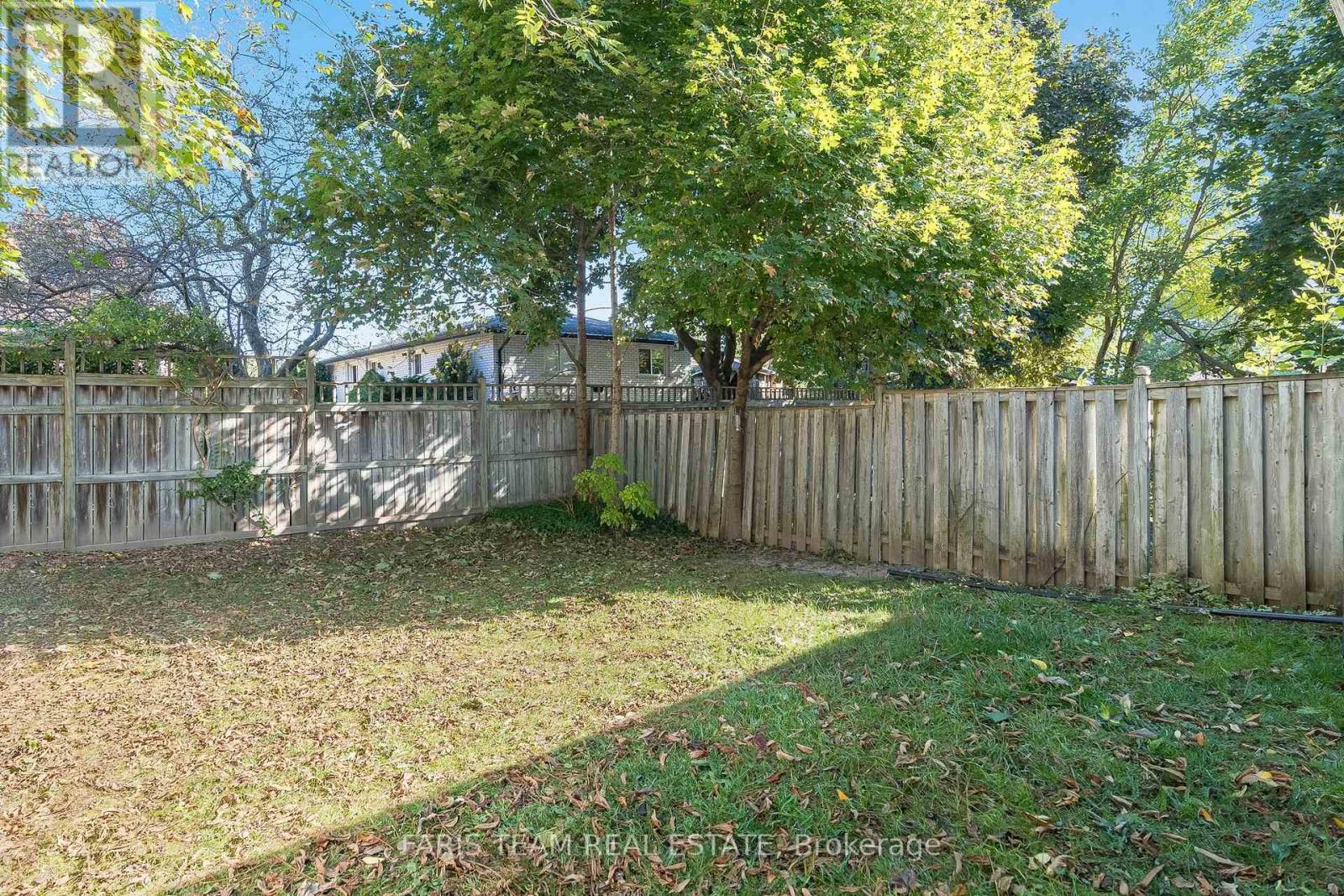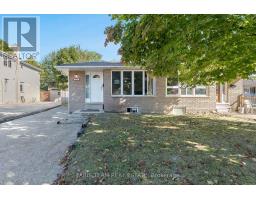22a Bernick Drive Barrie, Ontario L4M 5J5
$699,000
Top 5 Reasons You Will Love This Home: 1) Registered, legal, two-unit, six-bedroom home providing a prime investment opportunity 2) Turn-key property with the added peace of mind of great annual revenue 3) Upper-level and lower-level units both host three bedrooms and the added benefit of in-suite laundry 4) Desirably located, within walking distance to Georgian College and Royal Victoria Regional Health Centre 5) Partially fenced backyard surrounded by ample greenspace and a driveway providing parking accommodations for up to three vehicles. 1,733 fin.sq.ft. Age 49. Visit our website for more detailed information. (id:50886)
Property Details
| MLS® Number | S9507966 |
| Property Type | Single Family |
| Community Name | Grove East |
| AmenitiesNearBy | Hospital, Park, Public Transit, Schools |
| ParkingSpaceTotal | 3 |
Building
| BathroomTotal | 2 |
| BedroomsAboveGround | 3 |
| BedroomsBelowGround | 3 |
| BedroomsTotal | 6 |
| Appliances | Dishwasher, Refrigerator, Stove |
| ArchitecturalStyle | Bungalow |
| BasementDevelopment | Finished |
| BasementFeatures | Separate Entrance |
| BasementType | N/a (finished) |
| ExteriorFinish | Brick |
| FlooringType | Laminate, Hardwood |
| FoundationType | Poured Concrete |
| HeatingFuel | Natural Gas |
| HeatingType | Forced Air |
| StoriesTotal | 1 |
| SizeInterior | 699.9943 - 1099.9909 Sqft |
| Type | Duplex |
| UtilityWater | Municipal Water |
Land
| Acreage | No |
| LandAmenities | Hospital, Park, Public Transit, Schools |
| Sewer | Sanitary Sewer |
| SizeDepth | 110 Ft |
| SizeFrontage | 30 Ft ,3 In |
| SizeIrregular | 30.3 X 110 Ft |
| SizeTotalText | 30.3 X 110 Ft|under 1/2 Acre |
| ZoningDescription | Rm1 |
Rooms
| Level | Type | Length | Width | Dimensions |
|---|---|---|---|---|
| Basement | Bedroom | 3.18 m | 2.9 m | 3.18 m x 2.9 m |
| Basement | Kitchen | 2.92 m | 2.13 m | 2.92 m x 2.13 m |
| Basement | Living Room | 6.68 m | 3.21 m | 6.68 m x 3.21 m |
| Basement | Bedroom | 4.06 m | 2.13 m | 4.06 m x 2.13 m |
| Basement | Bedroom | 3.2 m | 2.59 m | 3.2 m x 2.59 m |
| Main Level | Kitchen | 4.87 m | 2.93 m | 4.87 m x 2.93 m |
| Main Level | Dining Room | 7.92 m | 3.3 m | 7.92 m x 3.3 m |
| Main Level | Bedroom | 4.11 m | 2.95 m | 4.11 m x 2.95 m |
| Main Level | Bedroom | 3.73 m | 2.9 m | 3.73 m x 2.9 m |
| Main Level | Bedroom | 2.92 m | 2.44 m | 2.92 m x 2.44 m |
https://www.realtor.ca/real-estate/27573611/22a-bernick-drive-barrie-grove-east-grove-east
Interested?
Contact us for more information
Mark Faris
Broker
443 Bayview Drive
Barrie, Ontario L4N 8Y2
Thomas Faris
Salesperson
443 Bayview Drive
Barrie, Ontario L4N 8Y2































