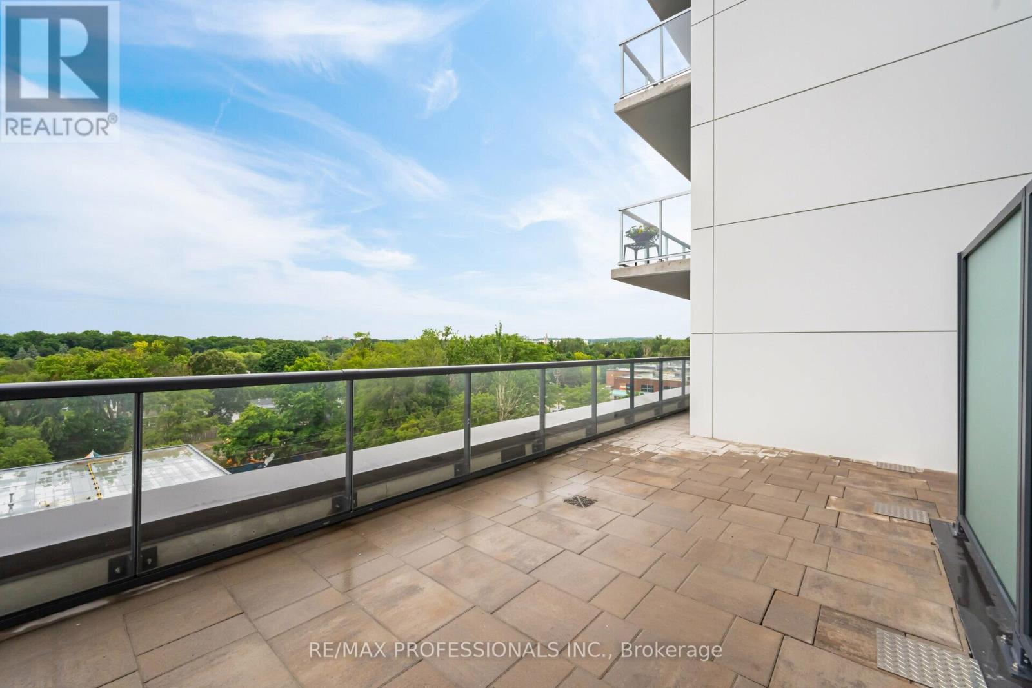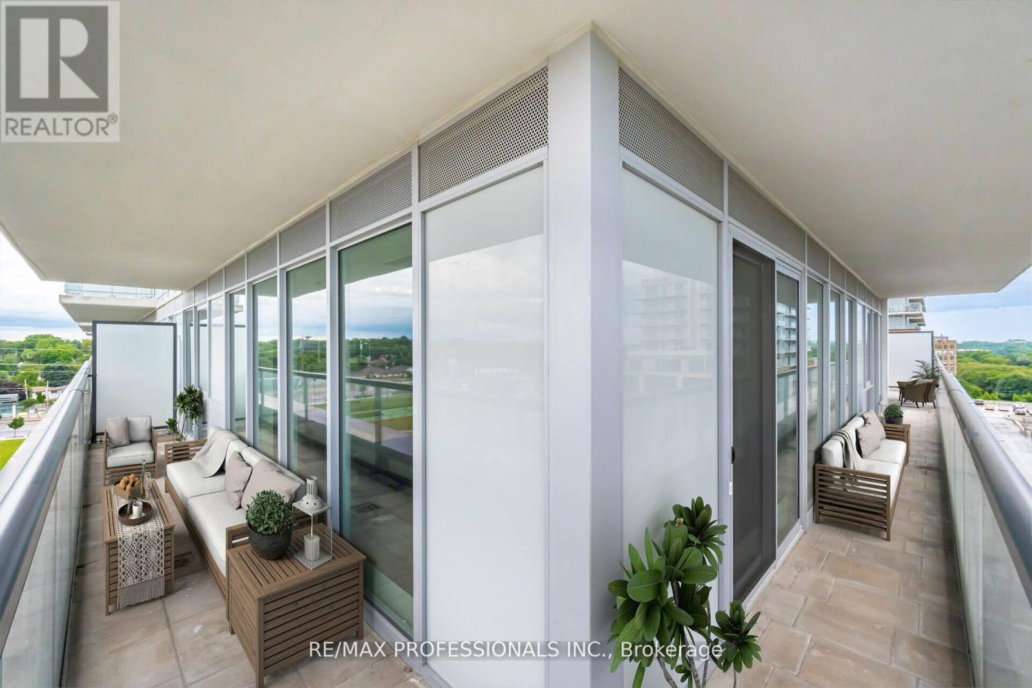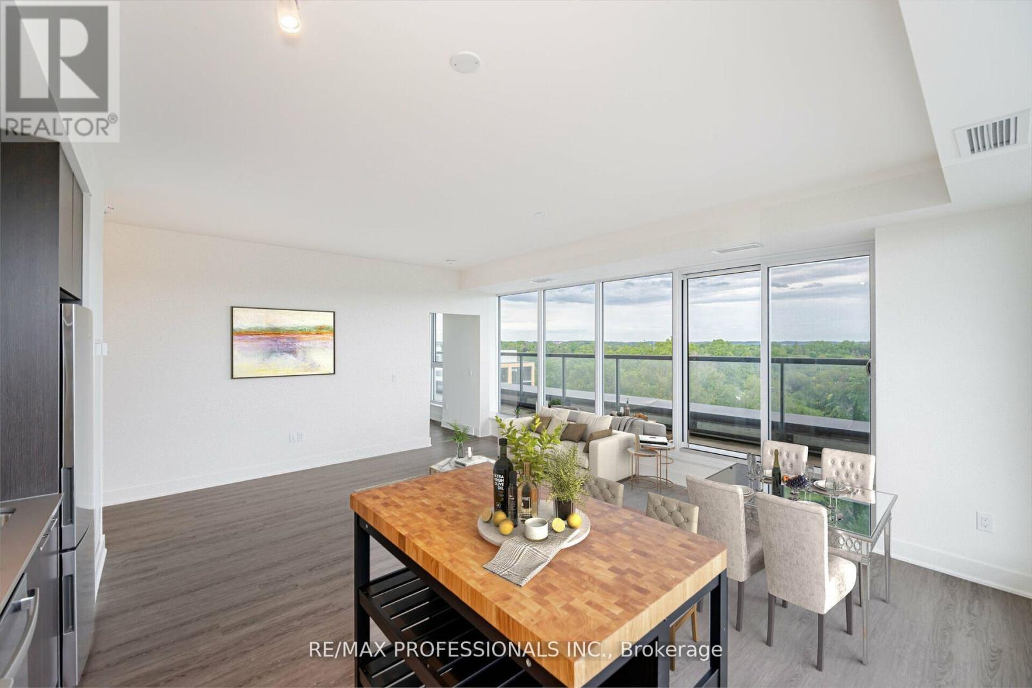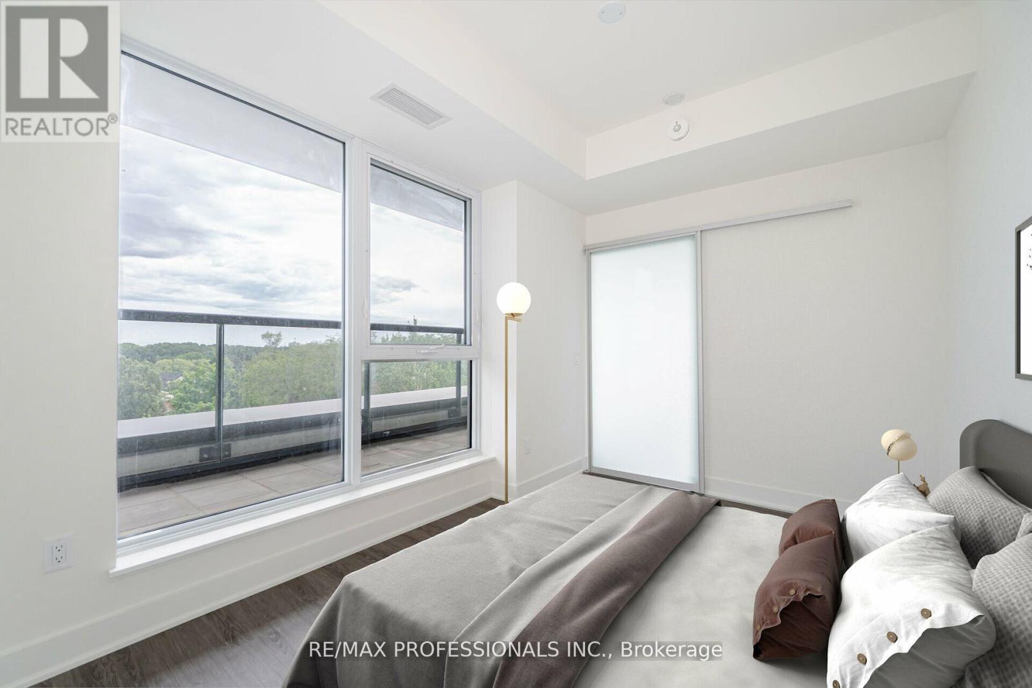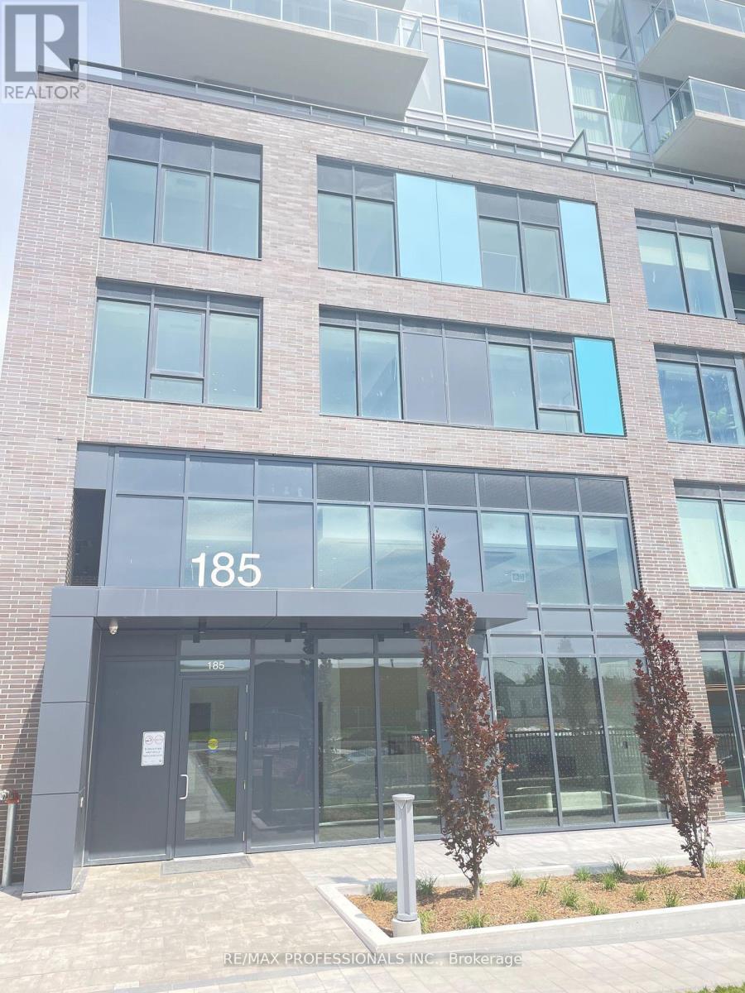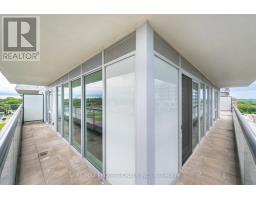504 - 185 Deerfield Road Newmarket, Ontario L3Y 0G7
$949,888Maintenance, Common Area Maintenance, Insurance
$984.53 Monthly
Maintenance, Common Area Maintenance, Insurance
$984.53 Monthly*** The Davis *** Never Lived in Corner Condo Unit *** This Stunning Condo offers Three Bedrooms, 1-4pc and 1-3pc Bath and Open Concept Floorplan seamlessly integrating the Kitchen, Dining and Living area with tall windows offering a bright and relaxing living area. There is 1 parking, 1 storage locker, 1 bike locker, and Ensuite Laundry ***Located minutes to GO Train and public transportation, Upper Canada Mall, Schools, Southlake Hospital, numerous Shops and Restaurants, Minutes to Historic Downtown Newmarket's Main Street area, Movie Theatres, parks & trails and a few minutes away are Highway's 404 and 400 *** Building amenities- Exercise Room, Indoor/Outdoor Lounge Area, Party Room, Pet Spa, Guest Suite *** **** EXTRAS **** Taxes not yet assessed by MPAC. Note; Ensuite Laundry and Pets Allowed with Restrictions. (id:50886)
Property Details
| MLS® Number | N9507927 |
| Property Type | Single Family |
| Community Name | Central Newmarket |
| AmenitiesNearBy | Hospital, Park, Place Of Worship, Public Transit |
| CommunityFeatures | Pets Not Allowed |
| Features | Balcony |
| ParkingSpaceTotal | 1 |
Building
| BathroomTotal | 2 |
| BedroomsAboveGround | 3 |
| BedroomsTotal | 3 |
| Amenities | Exercise Centre, Party Room, Visitor Parking, Storage - Locker |
| Appliances | Dishwasher, Dryer, Microwave, Refrigerator, Stove, Washer |
| CoolingType | Central Air Conditioning |
| ExteriorFinish | Brick |
| HeatingFuel | Electric |
| HeatingType | Heat Pump |
| SizeInterior | 999.992 - 1198.9898 Sqft |
| Type | Apartment |
Parking
| Underground |
Land
| Acreage | No |
| LandAmenities | Hospital, Park, Place Of Worship, Public Transit |
Rooms
| Level | Type | Length | Width | Dimensions |
|---|---|---|---|---|
| Main Level | Kitchen | 6.15 m | 4.29 m | 6.15 m x 4.29 m |
| Main Level | Living Room | 6.15 m | 4.29 m | 6.15 m x 4.29 m |
| Main Level | Dining Room | 6.15 m | 4.29 m | 6.15 m x 4.29 m |
| Main Level | Primary Bedroom | 4.25 m | 3.95 m | 4.25 m x 3.95 m |
| Main Level | Bedroom 2 | 3.95 m | 2.55 m | 3.95 m x 2.55 m |
| Main Level | Bedroom 3 | 3.66 m | 2.64 m | 3.66 m x 2.64 m |
Interested?
Contact us for more information
Kimberley Marr
Broker
4242 Dundas St W Unit 9
Toronto, Ontario M8X 1Y6









