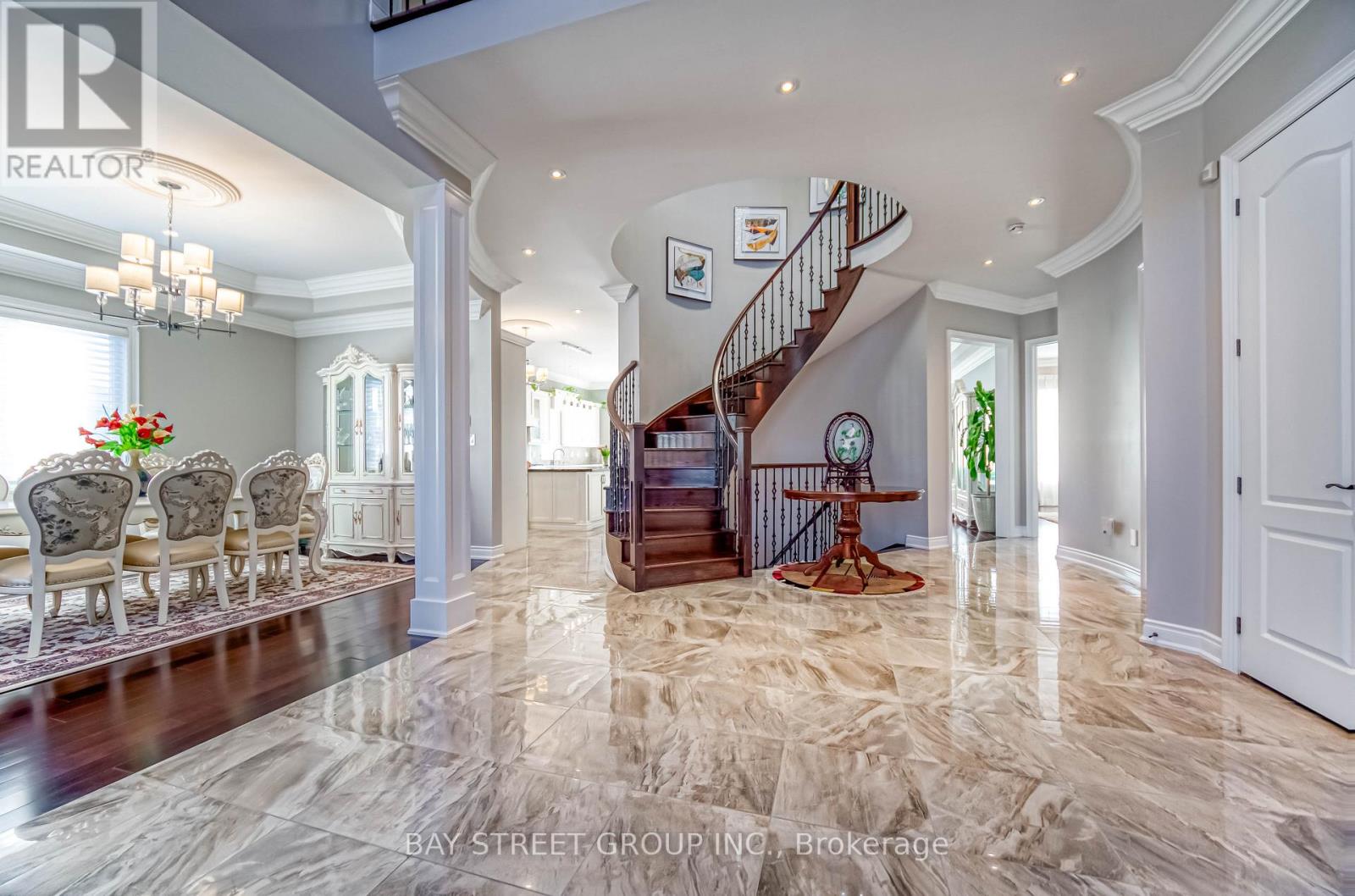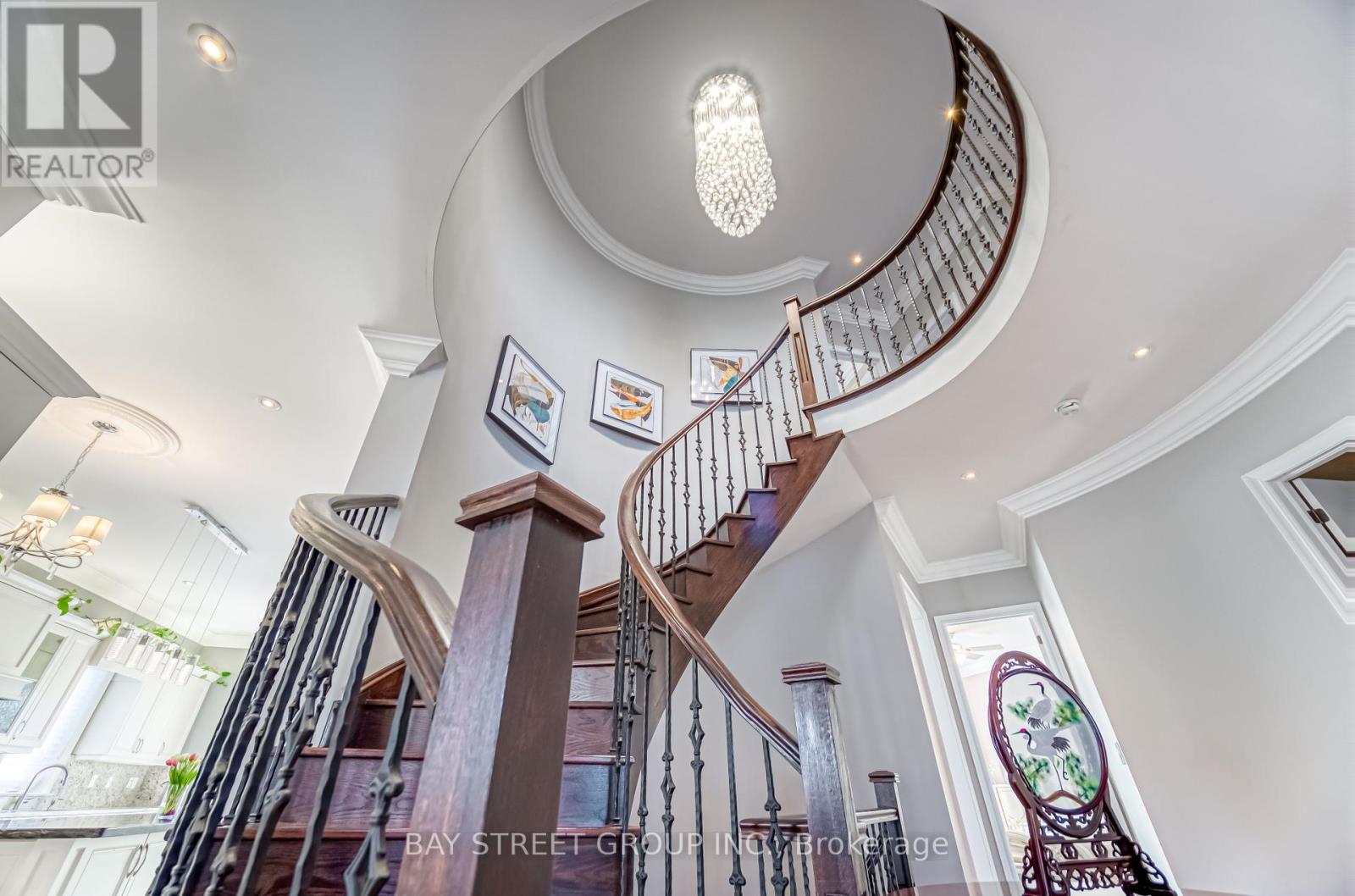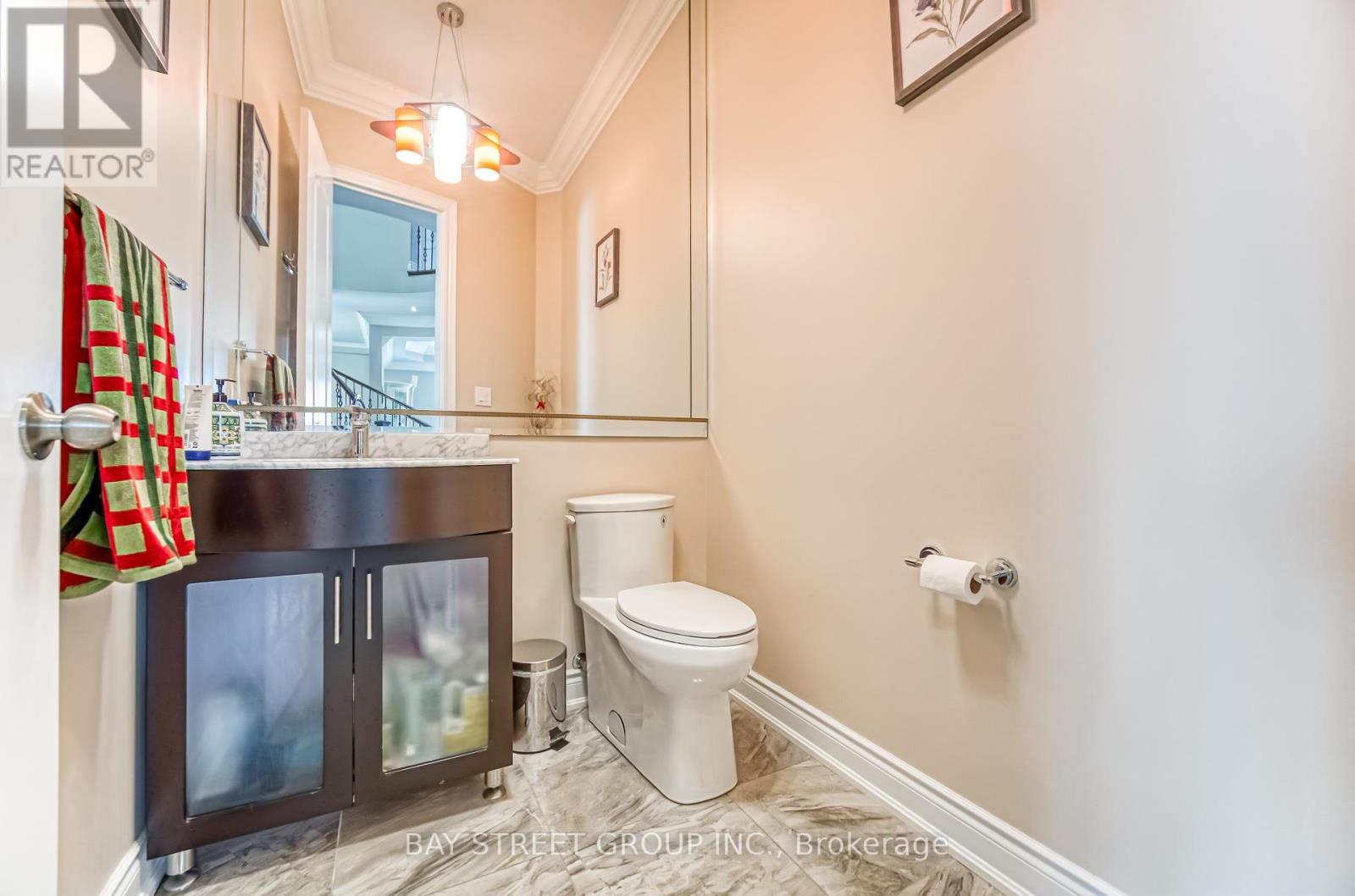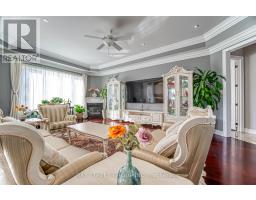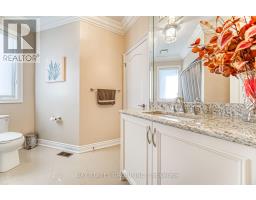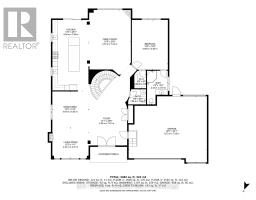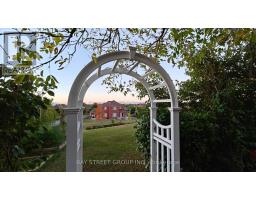53 Stonesthrow Crescent Uxbridge, Ontario L0C 1A0
$2,288,000
Welcome To This 2014 Built Magnificent Stunning Custom Built Estate Home Redesigned From Builder Layout Home Of Back To Beautiful Hill! On An Expansive .886 Acre Lot Of Pure Beauty Around 3500 Sqft With 10' Ceiling On Main Fl, 9' On The 2nd Floor & Basement.Custom Gourmet Kitchen With B/I High End Appliances, Granite Countertop, Circular Stairs, 3 Fireplaces, Windows On All Side Of The House (Rarely Found),Stone Interlocking Driveway & Patio, Gleaming Hardwood And Potlights Thru'out. Beautiful Landscaping Perennial Garden. 3 Car Garage, one Drive-Thru Garage.Located Just Minutes From Stouffville, Markham, 404, 407 & Go.Image Of Country-Living, 5 Minutes Drive To Lincolnville Go Station, 25 Minutes To Markham City. Close To 3500 Sf W Complete Well Upgrade, 2 Master Bed Rooms( One on Main Floor), 3 Fireplaces( One On Master Room Connected W Washroom), Open Concept Design, Huge Kitchen With Top Grade Granite*** **** EXTRAS **** Don't Miss The Opportunity To Create Lasting Memories In This Captivating Residence! 5 Mins To Lincolnville Go; Mins To Stouffville, Uxbridge, 404. Close To Shopping/Dining/Schools/Golf/Ski Hills/Hikingtrails. (id:50886)
Property Details
| MLS® Number | N9381764 |
| Property Type | Single Family |
| Community Name | Rural Uxbridge |
| AmenitiesNearBy | Park, Schools |
| Features | Wooded Area, Ravine, Conservation/green Belt |
| ParkingSpaceTotal | 13 |
Building
| BathroomTotal | 4 |
| BedroomsAboveGround | 4 |
| BedroomsTotal | 4 |
| Appliances | Garage Door Opener Remote(s), Oven - Built-in, Water Softener, Dishwasher, Dryer, Microwave, Oven, Refrigerator, Stove, Washer, Window Coverings |
| BasementDevelopment | Unfinished |
| BasementType | N/a (unfinished) |
| ConstructionStyleAttachment | Detached |
| CoolingType | Central Air Conditioning |
| ExteriorFinish | Brick |
| FireplacePresent | Yes |
| FlooringType | Hardwood, Tile |
| FoundationType | Block |
| HalfBathTotal | 1 |
| HeatingFuel | Natural Gas |
| HeatingType | Forced Air |
| StoriesTotal | 2 |
| SizeInterior | 3499.9705 - 4999.958 Sqft |
| Type | House |
Parking
| Attached Garage |
Land
| Acreage | No |
| LandAmenities | Park, Schools |
| Sewer | Septic System |
| SizeDepth | 300 Ft ,10 In |
| SizeFrontage | 128 Ft |
| SizeIrregular | 128 X 300.9 Ft |
| SizeTotalText | 128 X 300.9 Ft|1/2 - 1.99 Acres |
Rooms
| Level | Type | Length | Width | Dimensions |
|---|---|---|---|---|
| Second Level | Primary Bedroom | 6.63 m | 4.63 m | 6.63 m x 4.63 m |
| Second Level | Bedroom 3 | 4.51 m | 5.66 m | 4.51 m x 5.66 m |
| Second Level | Bedroom 4 | 4.04 m | 5.5 m | 4.04 m x 5.5 m |
| Second Level | Office | 3.85 m | 3.06 m | 3.85 m x 3.06 m |
| Second Level | Laundry Room | 4.01 m | 1.88 m | 4.01 m x 1.88 m |
| Main Level | Living Room | 7.42 m | 4.04 m | 7.42 m x 4.04 m |
| Main Level | Family Room | 7.24 m | 4.7 m | 7.24 m x 4.7 m |
| Main Level | Kitchen | 7.95 m | 4.04 m | 7.95 m x 4.04 m |
| Main Level | Dining Room | 7.42 m | 4.04 m | 7.42 m x 4.04 m |
| Main Level | Primary Bedroom | 5.55 m | 4.08 m | 5.55 m x 4.08 m |
Utilities
| Cable | Installed |
| Sewer | Installed |
https://www.realtor.ca/real-estate/27502883/53-stonesthrow-crescent-uxbridge-rural-uxbridge
Interested?
Contact us for more information
Jim Mu
Salesperson
8300 Woodbine Ave Ste 500
Markham, Ontario L3R 9Y7





