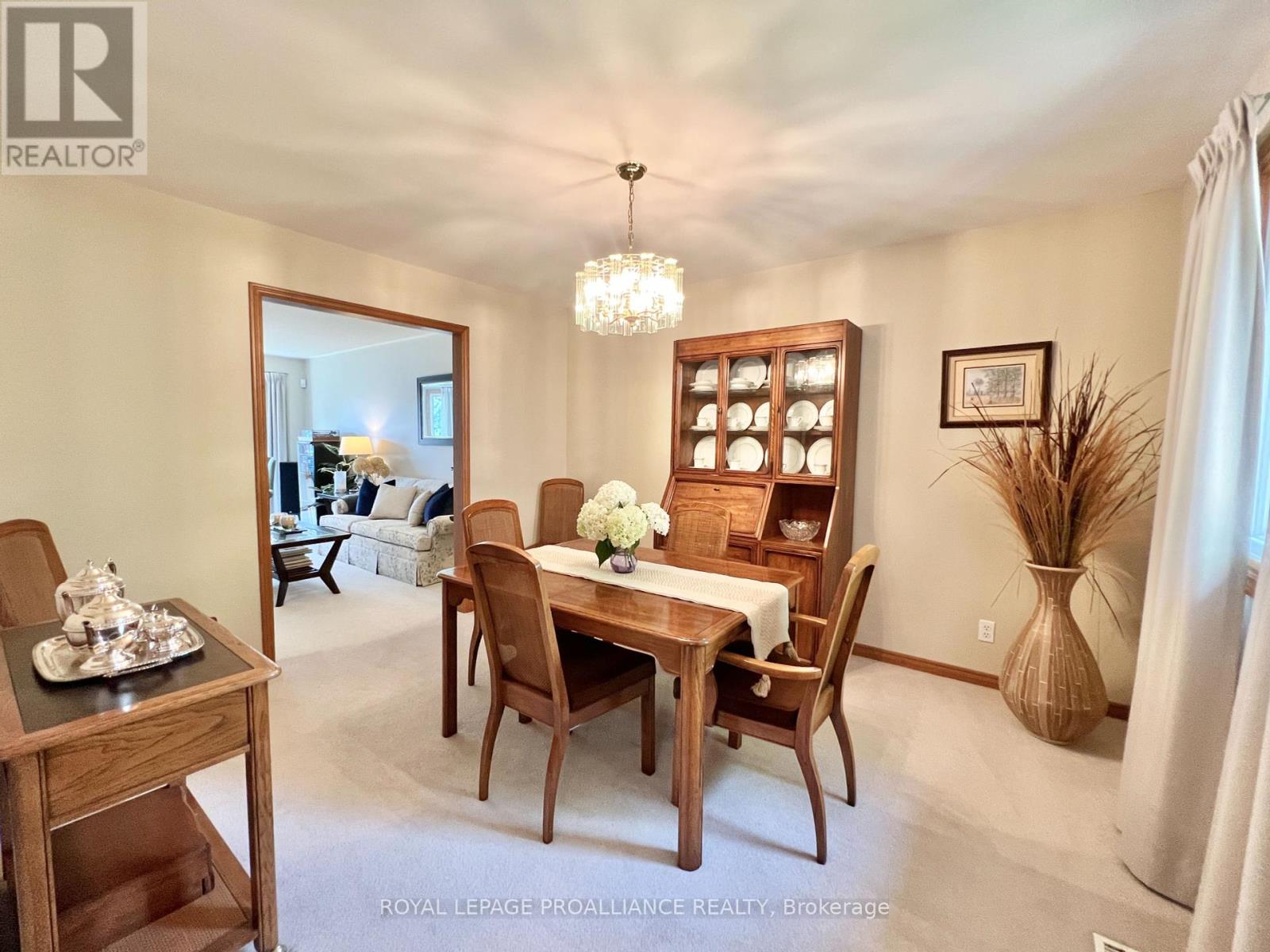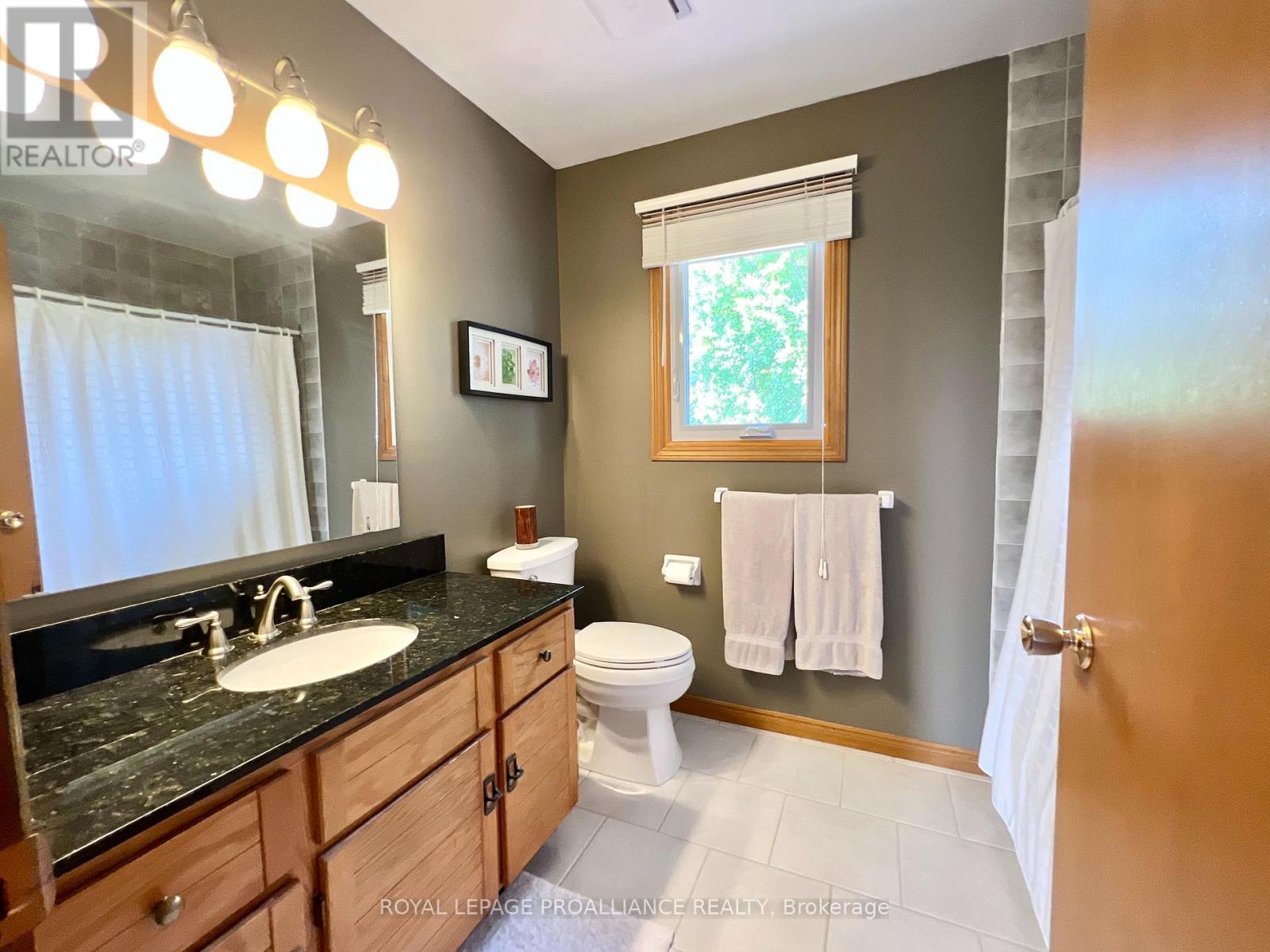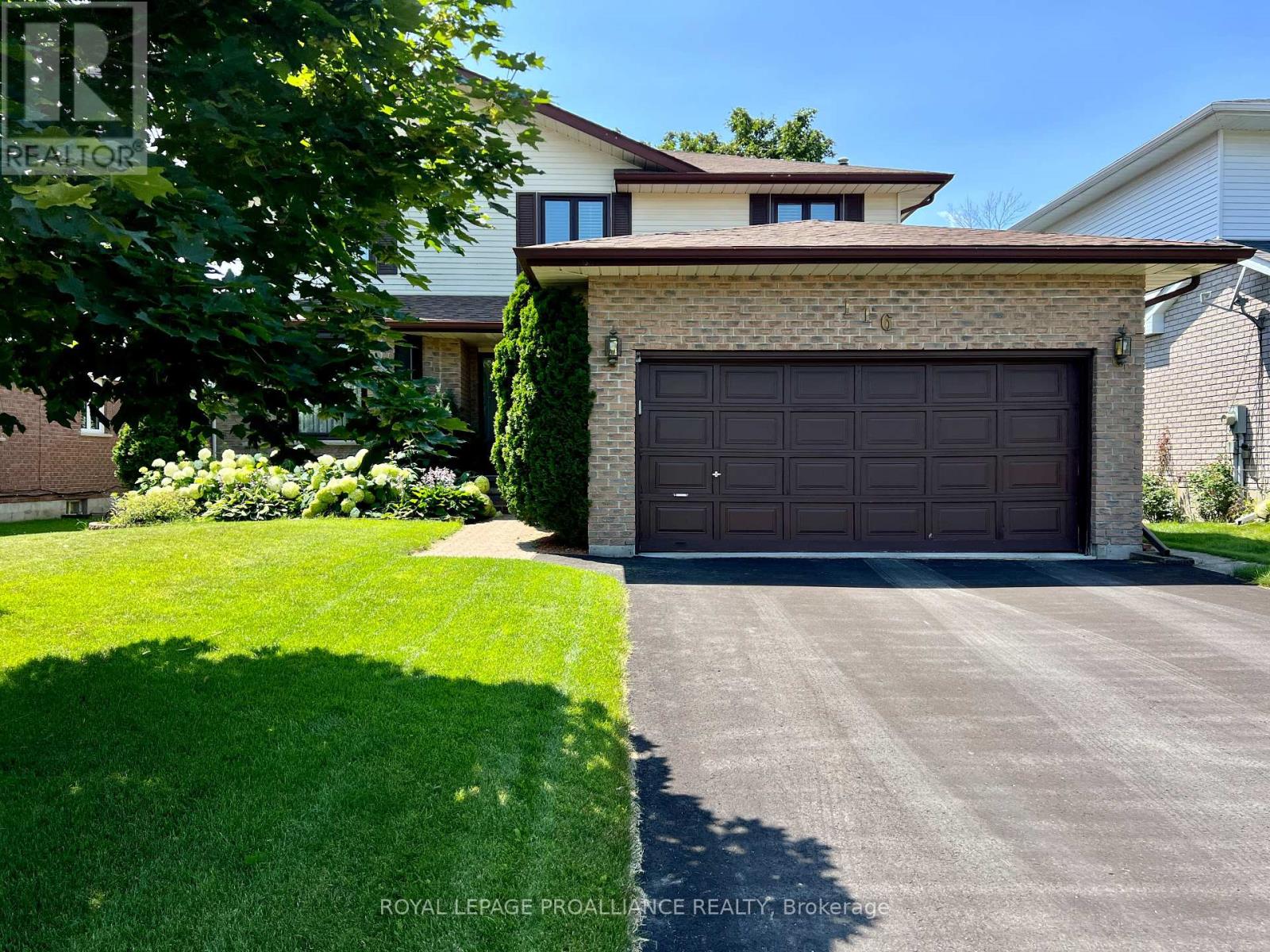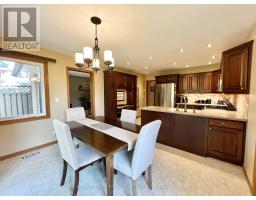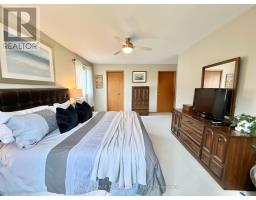5 Bedroom
3 Bathroom
1999.983 - 2499.9795 sqft
Central Air Conditioning
Forced Air
Landscaped
$629,900
Now offered at a new price, this stunning 2-storey home is a steal! Located in a quiet, family-friendly neighborhood, highlighted by this gorgeous lot, backing onto lush green space, surrounded by mature trees and perennial gardens. Enjoy peaceful moments on the deck or under the custom gazebo overlooking this park-like setting. Inside, theres space for everyone with 4 large bedrooms upstairs, a partially finished basement featuring a rec room and 5th bedroom, plus a primary suite with ensuite and walk-in closet. The main floor offers a formal living and dining room, family room with patio access, and a beautifully updated eat-in kitchen with appliances included. Other prime features include an attached double garage, accessible through the mudroom and main floor laundry. Every essential update has been completed as this home has been meticulously maintained by its original owners for over 35 years. This convenient location is a short drive to the shopping centres and is within walking distance to several parks and schools. (id:50886)
Property Details
|
MLS® Number
|
X9507956 |
|
Property Type
|
Single Family |
|
AmenitiesNearBy
|
Hospital, Place Of Worship, Schools, Public Transit |
|
CommunityFeatures
|
Community Centre, School Bus |
|
Features
|
Lighting |
|
ParkingSpaceTotal
|
6 |
|
Structure
|
Deck |
Building
|
BathroomTotal
|
3 |
|
BedroomsAboveGround
|
4 |
|
BedroomsBelowGround
|
1 |
|
BedroomsTotal
|
5 |
|
Appliances
|
Dishwasher, Dryer, Refrigerator, Stove, Washer |
|
BasementDevelopment
|
Partially Finished |
|
BasementType
|
Full (partially Finished) |
|
ConstructionStyleAttachment
|
Detached |
|
CoolingType
|
Central Air Conditioning |
|
ExteriorFinish
|
Brick, Vinyl Siding |
|
FireProtection
|
Smoke Detectors |
|
FoundationType
|
Block |
|
HalfBathTotal
|
1 |
|
HeatingFuel
|
Natural Gas |
|
HeatingType
|
Forced Air |
|
StoriesTotal
|
2 |
|
SizeInterior
|
1999.983 - 2499.9795 Sqft |
|
Type
|
House |
|
UtilityWater
|
Municipal Water |
Parking
Land
|
Acreage
|
No |
|
LandAmenities
|
Hospital, Place Of Worship, Schools, Public Transit |
|
LandscapeFeatures
|
Landscaped |
|
Sewer
|
Sanitary Sewer |
|
SizeDepth
|
134 Ft ,4 In |
|
SizeFrontage
|
50 Ft |
|
SizeIrregular
|
50 X 134.4 Ft |
|
SizeTotalText
|
50 X 134.4 Ft |
|
ZoningDescription
|
R2 |
Rooms
| Level |
Type |
Length |
Width |
Dimensions |
|
Second Level |
Primary Bedroom |
4.02 m |
5.45 m |
4.02 m x 5.45 m |
|
Second Level |
Bedroom 2 |
2.92 m |
2.86 m |
2.92 m x 2.86 m |
|
Second Level |
Bedroom 3 |
2.87 m |
3.95 m |
2.87 m x 3.95 m |
|
Second Level |
Bedroom 4 |
2.87 m |
3.58 m |
2.87 m x 3.58 m |
|
Lower Level |
Recreational, Games Room |
3.22 m |
4.98 m |
3.22 m x 4.98 m |
|
Lower Level |
Bedroom 5 |
3.22 m |
4.01 m |
3.22 m x 4.01 m |
|
Main Level |
Foyer |
5.22 m |
3.87 m |
5.22 m x 3.87 m |
|
Main Level |
Family Room |
3.34 m |
6.08 m |
3.34 m x 6.08 m |
|
Main Level |
Dining Room |
3.34 m |
3.71 m |
3.34 m x 3.71 m |
|
Main Level |
Kitchen |
3.69 m |
5.92 m |
3.69 m x 5.92 m |
|
Main Level |
Living Room |
3.36 m |
6 m |
3.36 m x 6 m |
|
Main Level |
Laundry Room |
1.84 m |
2.24 m |
1.84 m x 2.24 m |
Utilities
|
Cable
|
Installed |
|
Sewer
|
Installed |
https://www.realtor.ca/real-estate/27573452/116-tracey-park-drive-belleville





