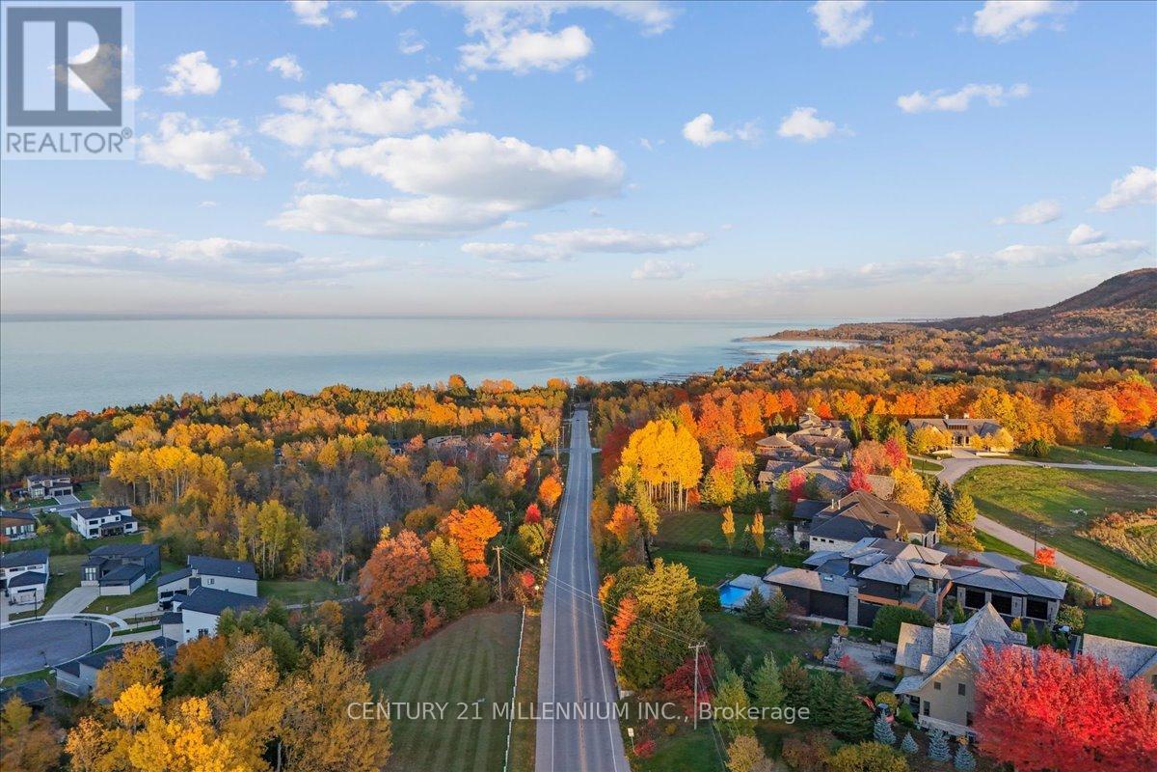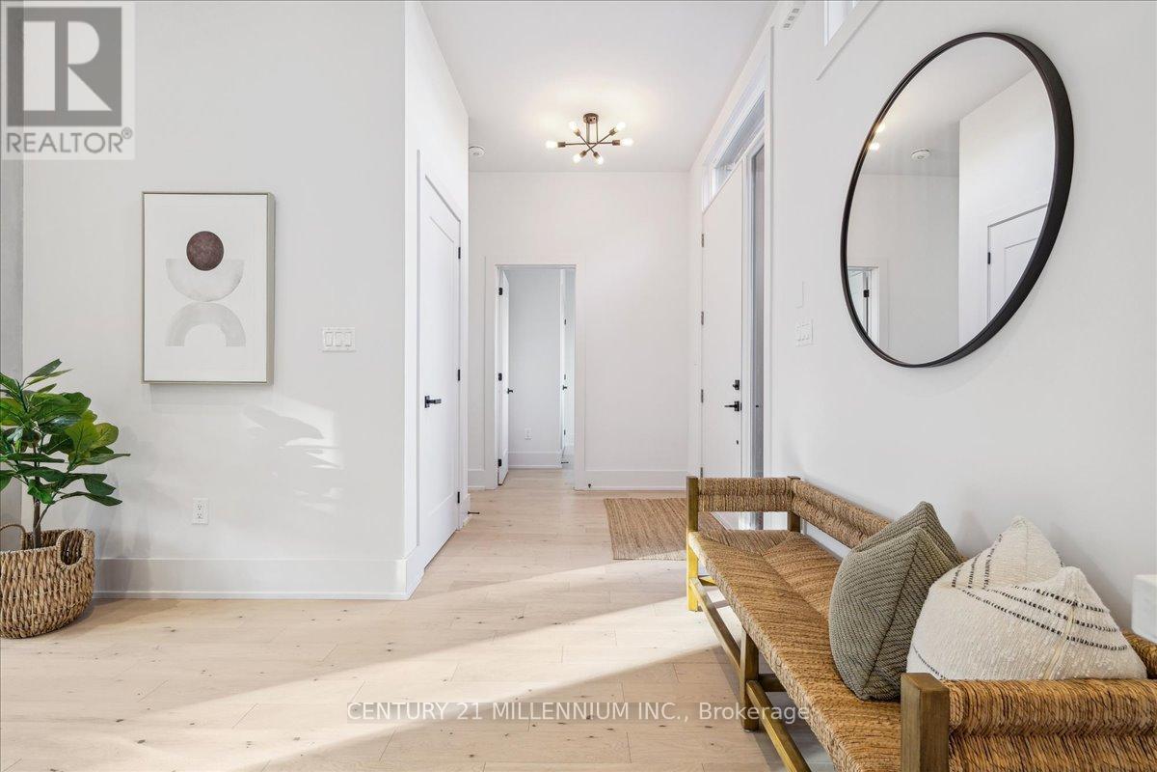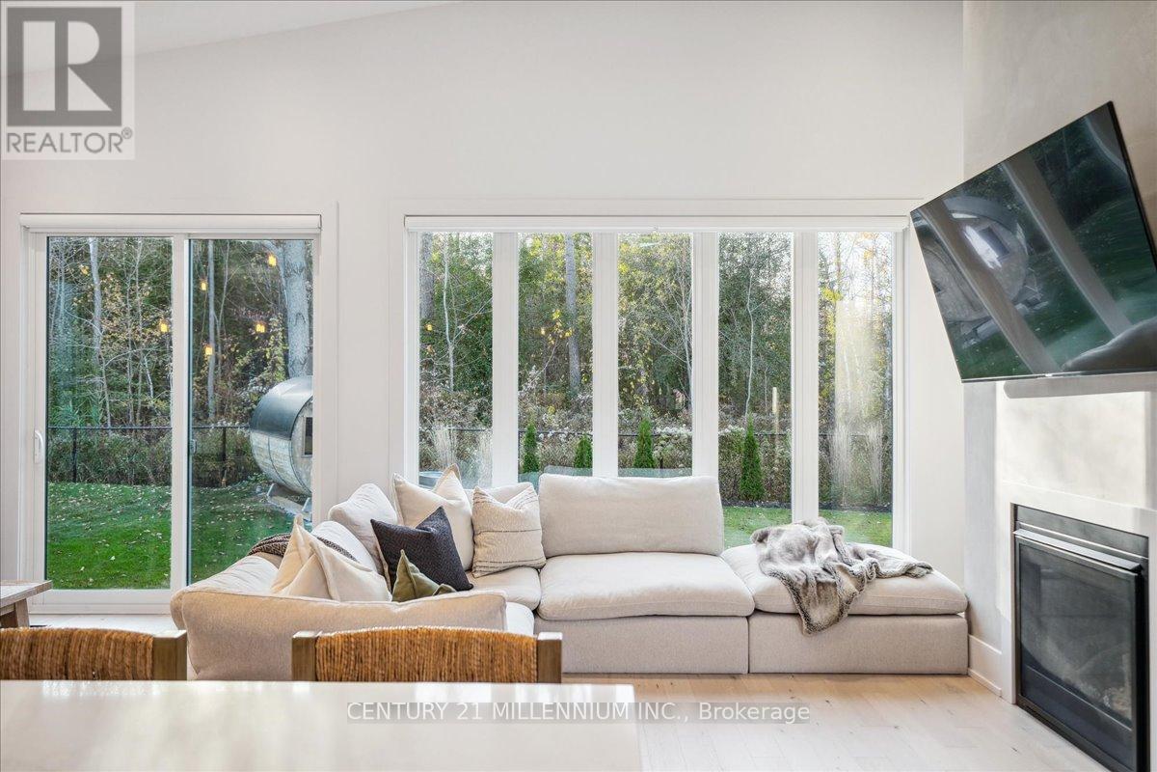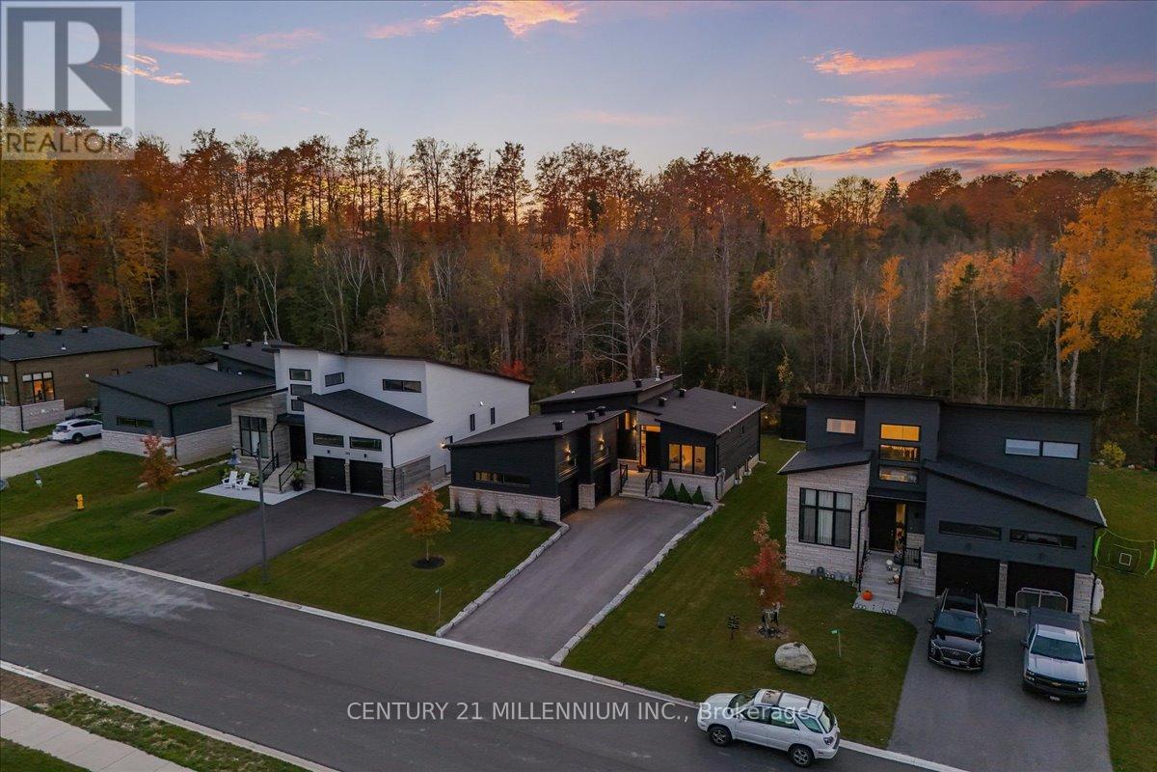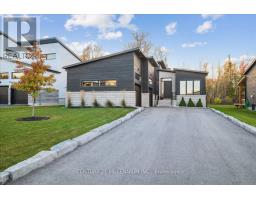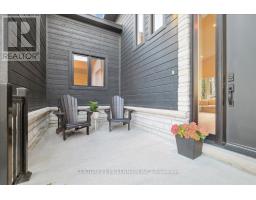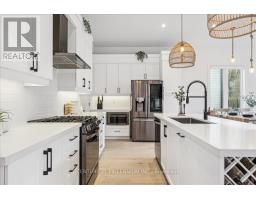102 Goldie Court Blue Mountains, Ontario N0H 1J0
$1,489,000
Step into a world of refined elegance in this stunning bungalow, providing access to nature and outdoor adventure. With white oak hardwood flooring throughout, the main floor is bathed in natural light, accentuated by a vaulted ceiling and oversized windows. The gourmet kitchen is a chef's paradise, featuring an expansive breakfast bar with stone countertops and top-of-the-line appliances, including a high-end gas range. Retreat to the main-floor primary suite with serene forest views. The custom ensuite offers double sinks, a glass shower, and a soaker tub. Cozy evenings await in front of the contemporary gas fireplace with a striking custom Venetian plaster surround. This home provides a bright second bedroom, convenient main-floor laundry, a powder room, and a mudroom with direct garage access. Fully finished basement w/ west-facing windows, large bedroom, full bath and great room. West-facing yard backing onto forests w/ wood-fired barrel sauna, shed, irrigation system, and landscaping. **** EXTRAS **** Paved driveway w/ custom stone surround, heated double-car garage with R12 insulated doors and high-end epoxy flooring. A sandy beach is across the street; the Georgian Trail is right out front. A rare find offering luxury and convenience! (id:50886)
Property Details
| MLS® Number | X9507764 |
| Property Type | Single Family |
| Community Name | Rural Blue Mountains |
| AmenitiesNearBy | Beach, Ski Area |
| CommunityFeatures | School Bus |
| Features | Wooded Area, Conservation/green Belt, Sump Pump, Sauna |
| ParkingSpaceTotal | 6 |
| Structure | Shed |
Building
| BathroomTotal | 3 |
| BedroomsAboveGround | 2 |
| BedroomsBelowGround | 1 |
| BedroomsTotal | 3 |
| Appliances | Garage Door Opener Remote(s), Central Vacuum, Water Heater, Dishwasher, Dryer, Freezer, Garage Door Opener, Stove, Washer, Window Coverings |
| ArchitecturalStyle | Bungalow |
| BasementDevelopment | Finished |
| BasementType | Full (finished) |
| ConstructionStyleAttachment | Detached |
| CoolingType | Central Air Conditioning, Air Exchanger, Ventilation System |
| ExteriorFinish | Stone, Wood |
| FireplacePresent | Yes |
| FoundationType | Poured Concrete |
| HalfBathTotal | 1 |
| HeatingFuel | Natural Gas |
| HeatingType | Forced Air |
| StoriesTotal | 1 |
| SizeInterior | 1999.983 - 2499.9795 Sqft |
| Type | House |
| UtilityWater | Municipal Water |
Parking
| Attached Garage |
Land
| Acreage | No |
| LandAmenities | Beach, Ski Area |
| Sewer | Sanitary Sewer |
| SizeDepth | 122 Ft |
| SizeFrontage | 60 Ft |
| SizeIrregular | 60 X 122 Ft |
| SizeTotalText | 60 X 122 Ft|under 1/2 Acre |
| ZoningDescription | R3-h1 |
Rooms
| Level | Type | Length | Width | Dimensions |
|---|---|---|---|---|
| Basement | Great Room | 7.95 m | 6.2 m | 7.95 m x 6.2 m |
| Basement | Utility Room | 4.32 m | 2.74 m | 4.32 m x 2.74 m |
| Basement | Bedroom 3 | 4.67 m | 3.89 m | 4.67 m x 3.89 m |
| Basement | Bathroom | 4.01 m | 4.01 m | 4.01 m x 4.01 m |
| Main Level | Laundry Room | 2.69 m | 2.64 m | 2.69 m x 2.64 m |
| Main Level | Kitchen | 6.81 m | 2.77 m | 6.81 m x 2.77 m |
| Main Level | Dining Room | 3.12 m | 3.78 m | 3.12 m x 3.78 m |
| Main Level | Living Room | 3.71 m | 3.78 m | 3.71 m x 3.78 m |
| Main Level | Primary Bedroom | 4.24 m | 3.68 m | 4.24 m x 3.68 m |
| Main Level | Bathroom | 3.05 m | 3.2 m | 3.05 m x 3.2 m |
| Main Level | Bedroom 2 | 3.05 m | 3.84 m | 3.05 m x 3.84 m |
| Main Level | Foyer | 2.44 m | 1.88 m | 2.44 m x 1.88 m |
Utilities
| Cable | Installed |
| Sewer | Installed |
https://www.realtor.ca/real-estate/27573344/102-goldie-court-blue-mountains-rural-blue-mountains
Interested?
Contact us for more information
Kevin Woolham
Broker
41b Hurontario Street
Collingwood, Ontario L9T 2L7



