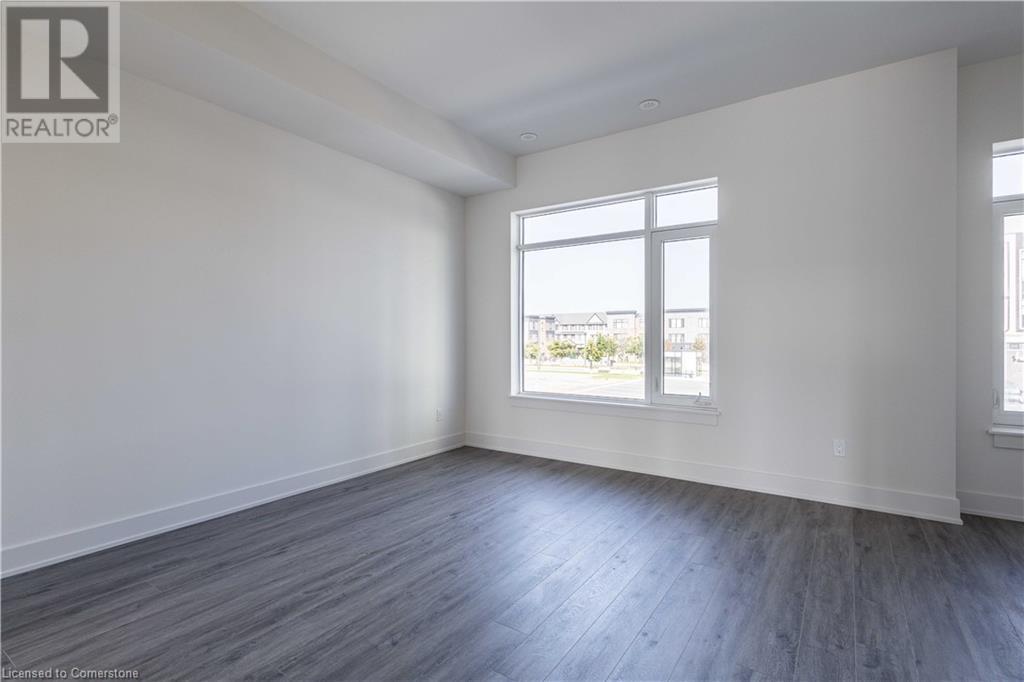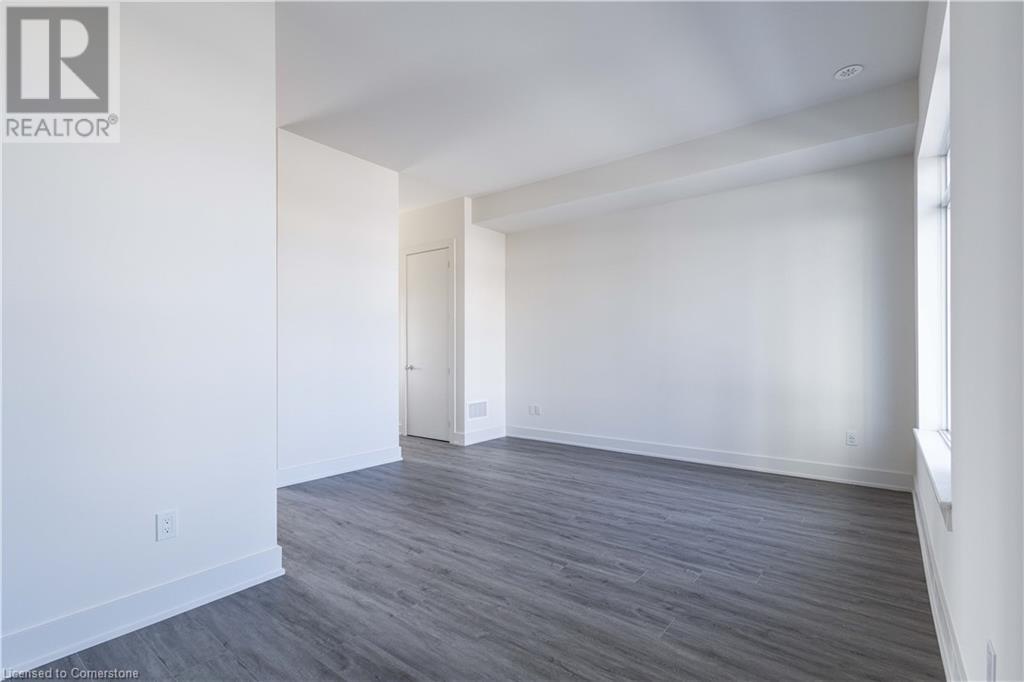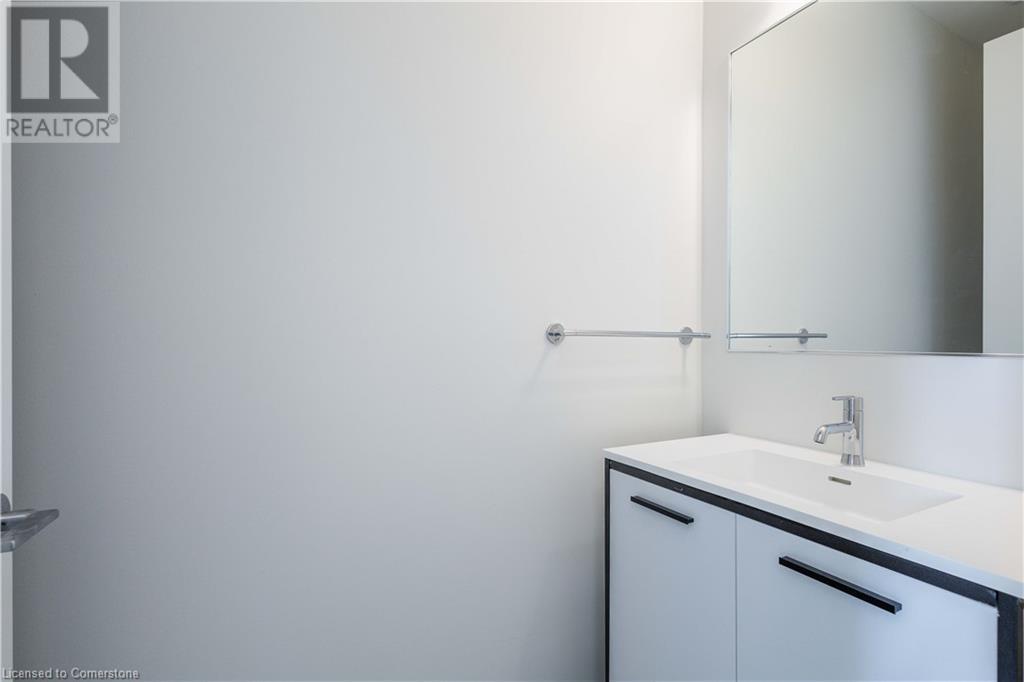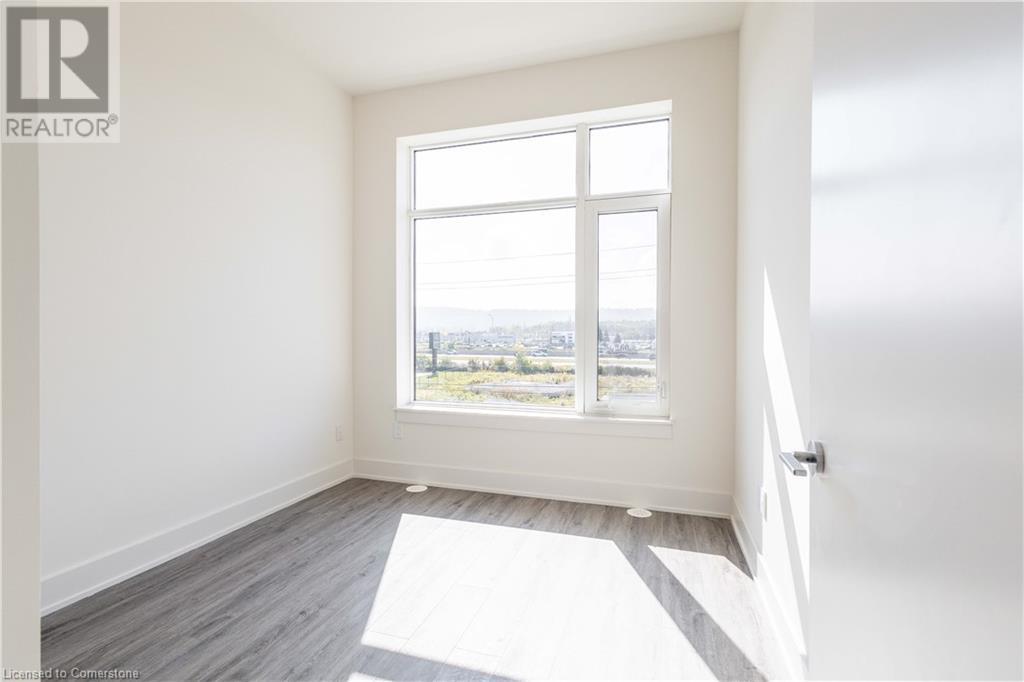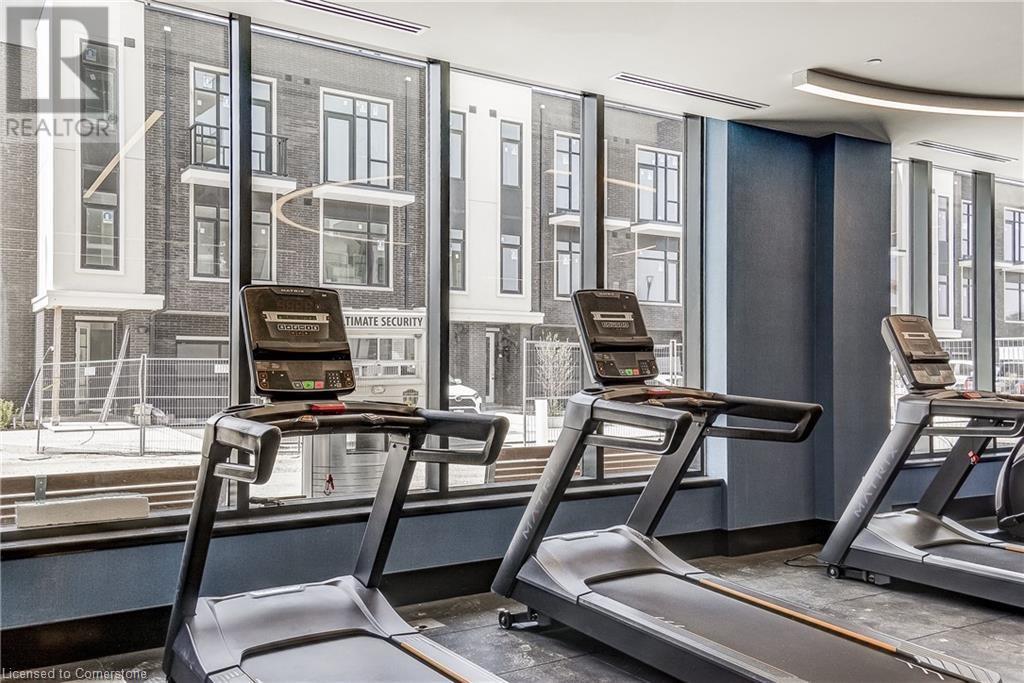52 Windward Drive Grimsby, Ontario L3M 4E8
$3,000 MonthlyInsurance, Parking
Welcome to your newer Rosehaven built 3 bedroom 2.5 bathroom townhome in the beautiful Grimsby Beach Community. Featuring 10 ft high ceilings, large windows, new stainless steel appliances, granite counter tops, over the range microwave and in-suite laundry. Enjoy your morning coffee or wind down after a long day on the rooftop terrace with Escarpment Views. Take advantage of access to top of the class amenities, including fitness & yoga rooms, sky lounge, party room & rooftop deck with bbq's in the Odyssey Condo building. Two garage parking spots (contact to inquire). Excellent location, walk to the shops, patios, restaurants, trails & the lake. Close to transit & QEW connecting you to Toronto or Niagara Falls. (id:50886)
Property Details
| MLS® Number | 40673086 |
| Property Type | Single Family |
| AmenitiesNearBy | Beach, Hospital, Place Of Worship, Public Transit, Schools |
| CommunityFeatures | Quiet Area, Community Centre |
| EquipmentType | None |
| Features | Southern Exposure, Balcony, Paved Driveway, No Pet Home |
| ParkingSpaceTotal | 3 |
| RentalEquipmentType | None |
Building
| BathroomTotal | 3 |
| BedroomsAboveGround | 3 |
| BedroomsTotal | 3 |
| Amenities | Exercise Centre, Party Room |
| Appliances | Dishwasher, Dryer, Microwave, Refrigerator, Stove, Washer, Hood Fan |
| ArchitecturalStyle | 3 Level |
| BasementType | None |
| ConstructedDate | 2023 |
| ConstructionStyleAttachment | Attached |
| CoolingType | Central Air Conditioning |
| ExteriorFinish | Brick, Stucco |
| HalfBathTotal | 1 |
| HeatingFuel | Electric, Natural Gas |
| HeatingType | Heat Pump |
| StoriesTotal | 3 |
| SizeInterior | 1971 Sqft |
| Type | Row / Townhouse |
| UtilityWater | Municipal Water |
Parking
| Attached Garage | |
| Underground |
Land
| Acreage | No |
| LandAmenities | Beach, Hospital, Place Of Worship, Public Transit, Schools |
| Sewer | Municipal Sewage System |
| SizeTotalText | Unknown |
| ZoningDescription | Mhd |
Rooms
| Level | Type | Length | Width | Dimensions |
|---|---|---|---|---|
| Second Level | Kitchen | 8'10'' x 20'1'' | ||
| Second Level | Dining Room | 9'0'' x 11'11'' | ||
| Second Level | 2pc Bathroom | 3'7'' x 7'6'' | ||
| Second Level | Living Room | 17'10'' x 13'2'' | ||
| Third Level | Bedroom | 8'11'' x 10'3'' | ||
| Third Level | Bedroom | 8'6'' x 12'6'' | ||
| Third Level | 4pc Bathroom | 11'0'' x 4'10'' | ||
| Third Level | 4pc Bathroom | 4'11'' x 8'0'' | ||
| Third Level | Primary Bedroom | 12'10'' x 9'8'' | ||
| Main Level | Great Room | 17'10'' x 10'10'' |
https://www.realtor.ca/real-estate/27649694/52-windward-drive-grimsby
Interested?
Contact us for more information
Sarah Kiani
Salesperson
3185 Harvester Rd., Unit #1a
Burlington, Ontario L7N 3N8








