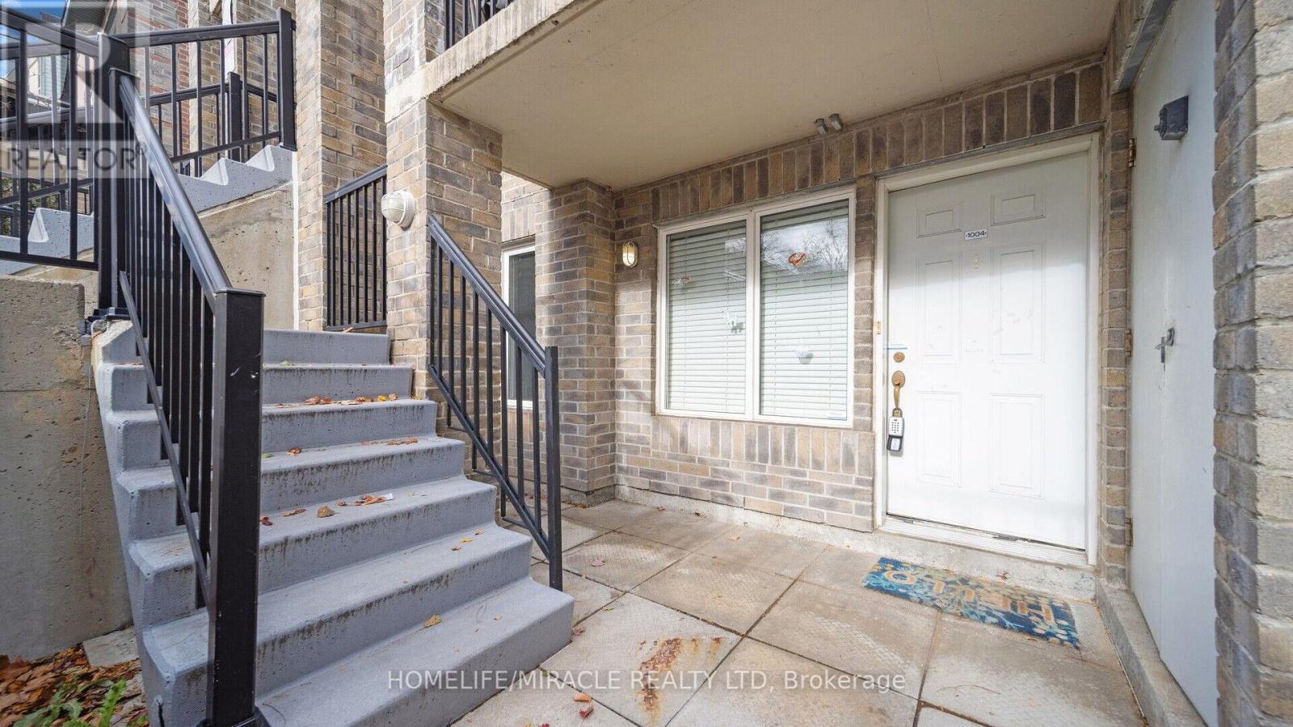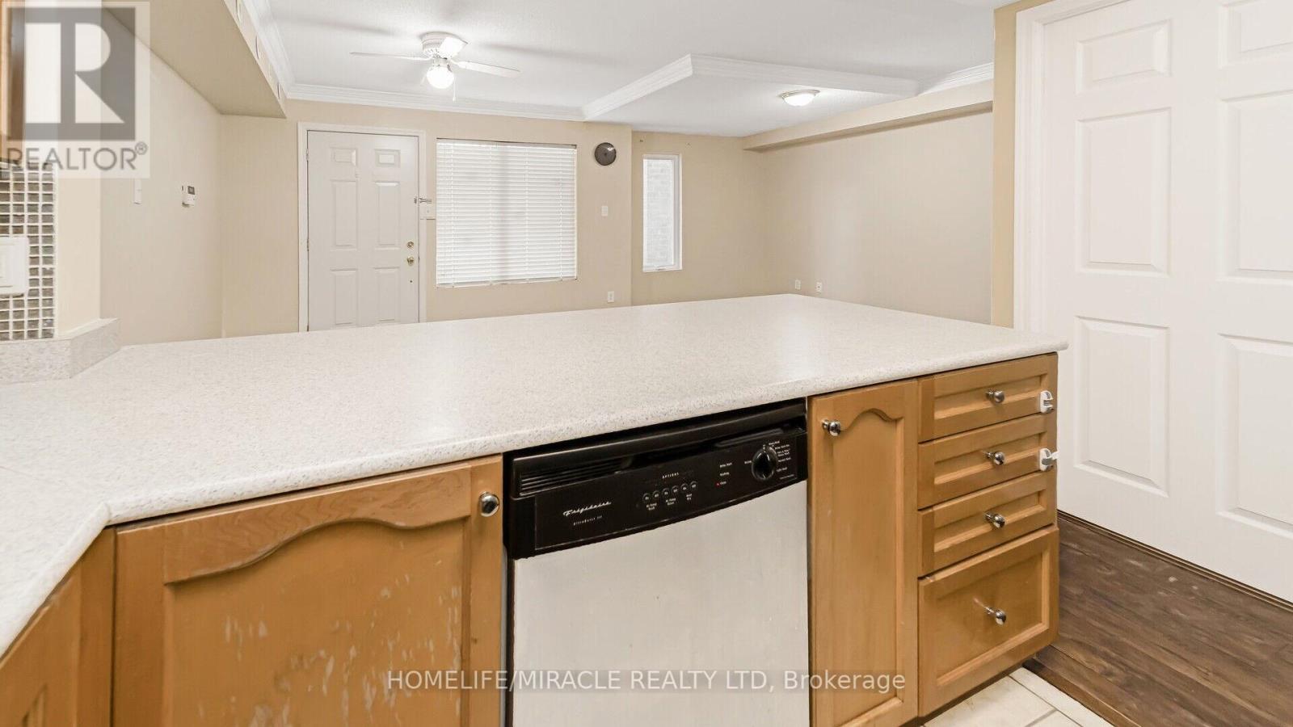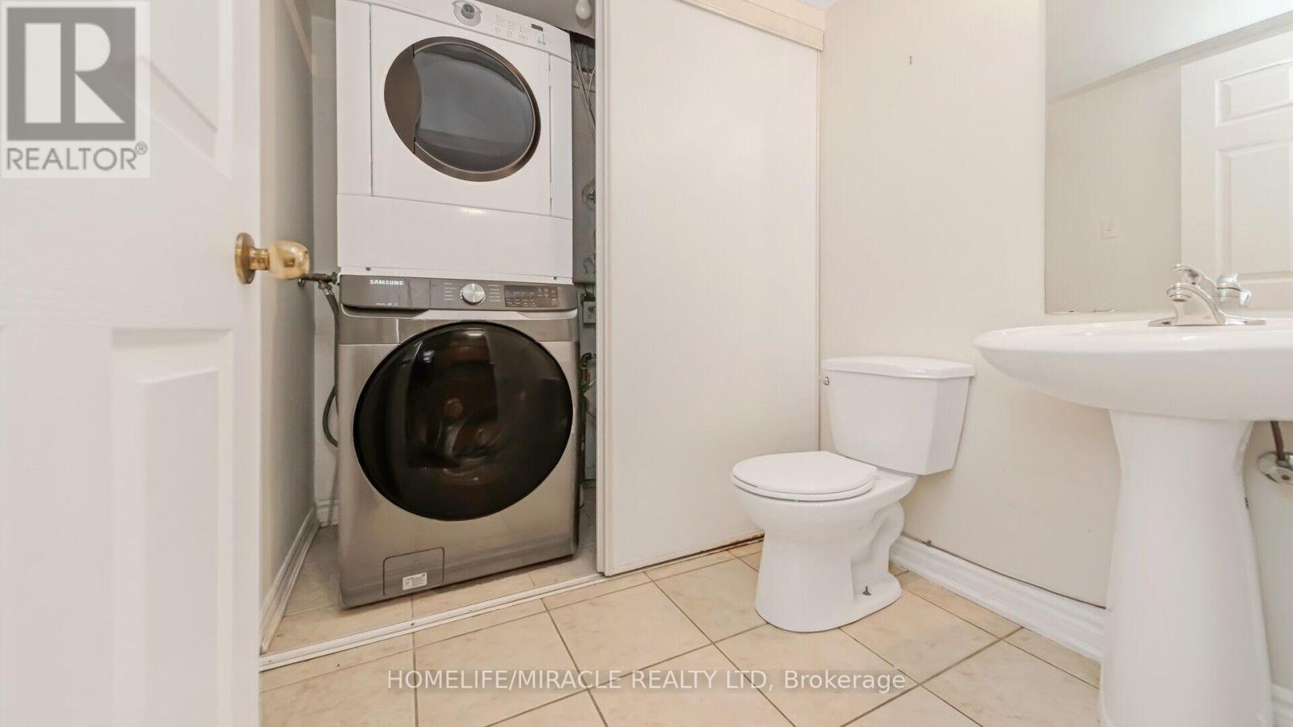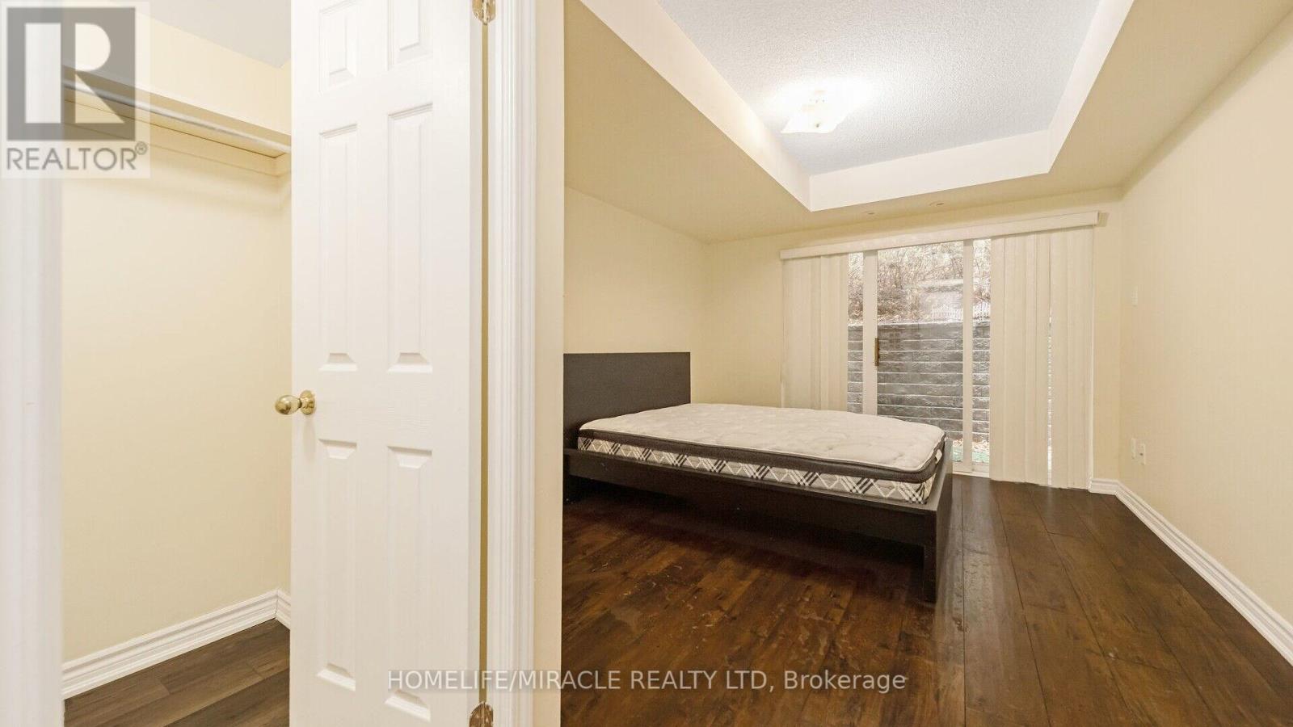1004 - 125 George Appleton Way Toronto, Ontario M3M 0A2
3 Bedroom
2 Bathroom
899.9921 - 998.9921 sqft
Central Air Conditioning
Forced Air
$649,999Maintenance, Common Area Maintenance, Insurance, Parking
$554.96 Monthly
Maintenance, Common Area Maintenance, Insurance, Parking
$554.96 MonthlyRare Opportunity! Excellent Location, Move-In Ready, 2 Br + Den and 2 Washrooms Condo Townhouse With Large Patio & Private Terrace With Open Concept. Fully Updated, Bright Living & Dining, Upgraded Kitchen, Large Den For Office. Spacious Master Bedroom With Walk In Closet & Ensuite, Walkout To Private Patio, Low Maintenance, Close To All Amenities, Hwy 401 and Allen, Yorkdale Mall, Humber River Hospital, Public Transit, Schools, Malls Etc. (id:50886)
Property Details
| MLS® Number | W10423321 |
| Property Type | Single Family |
| Community Name | Downsview-Roding-CFB |
| AmenitiesNearBy | Hospital, Park, Place Of Worship, Public Transit |
| CommunityFeatures | Pets Not Allowed |
| ParkingSpaceTotal | 1 |
| ViewType | View |
Building
| BathroomTotal | 2 |
| BedroomsAboveGround | 2 |
| BedroomsBelowGround | 1 |
| BedroomsTotal | 3 |
| Amenities | Visitor Parking, Storage - Locker |
| Appliances | Blinds, Dishwasher, Dryer, Refrigerator, Stove, Washer |
| CoolingType | Central Air Conditioning |
| ExteriorFinish | Brick, Concrete |
| FlooringType | Laminate, Ceramic |
| HalfBathTotal | 1 |
| HeatingFuel | Natural Gas |
| HeatingType | Forced Air |
| SizeInterior | 899.9921 - 998.9921 Sqft |
| Type | Row / Townhouse |
Parking
| Underground |
Land
| Acreage | No |
| LandAmenities | Hospital, Park, Place Of Worship, Public Transit |
Rooms
| Level | Type | Length | Width | Dimensions |
|---|---|---|---|---|
| Main Level | Living Room | 5.88 m | 3.52 m | 5.88 m x 3.52 m |
| Main Level | Dining Room | 5.88 m | 3.52 m | 5.88 m x 3.52 m |
| Main Level | Kitchen | 2.53 m | 3.46 m | 2.53 m x 3.46 m |
| Main Level | Primary Bedroom | 3.9 m | 3.09 m | 3.9 m x 3.09 m |
| Main Level | Bedroom 2 | 3.09 m | 2.7 m | 3.09 m x 2.7 m |
| Main Level | Den | 3.49 m | 2.47 m | 3.49 m x 2.47 m |
Interested?
Contact us for more information
Raman Gogna
Salesperson
Homelife/miracle Realty Ltd
821 Bovaird Dr West #31
Brampton, Ontario L6X 0T9
821 Bovaird Dr West #31
Brampton, Ontario L6X 0T9































































