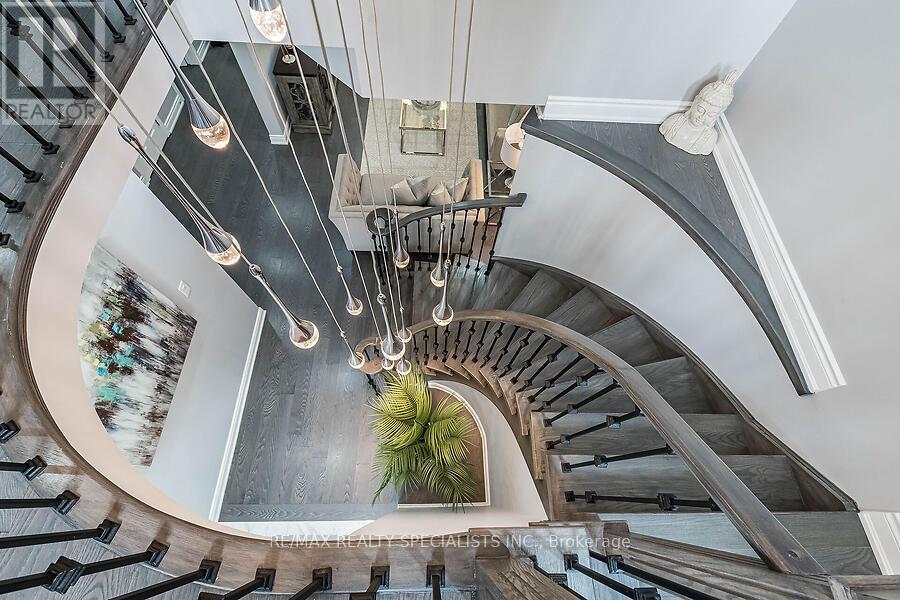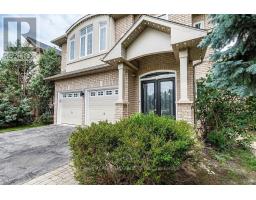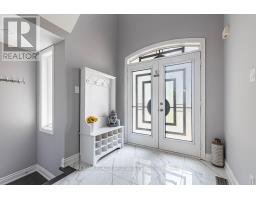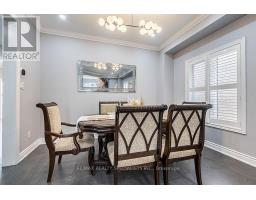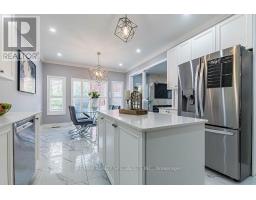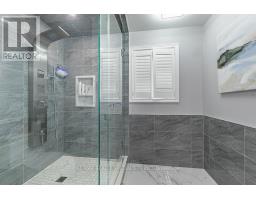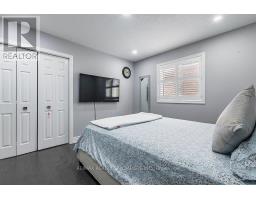2369 Grand Oak Trail Oakville, Ontario L6M 4V5
$1,649,900
Aprx 2687 Sq Ft As Per Mac Detached Home, Pride of Ownership, Fully upgraded Home from top to bottom, Double doorentry,9' ceiling MF, Hardwood Floor on Main & 2nd Floor Oak Staircase W/W rough Iron Pickets, Separate Family Room with custom made electric Fireplace wall, upgraded Kitchen with Quartz counter top, Centre Island, Backsplash, Gas Stove,& SS appliances, Den/office on MF with custom cabinet. Master BR with upgraded custom made washroom, Walk-in Closet with custom made organizers All Bedrooms very good size with custom made closet organizers Automated google home .W/R with motion sensing lights ,Furnace upgraded in 2022 AC upgraded in 2022 ,2nd Flr laundry. back yard with concrete patio and gazebo. Very Hot location Close to HWY hospital, Park, School **** EXTRAS **** All Elf's ,Fridge, Stove, Built-In Dishwasher, Washer, Dryer, CAC, Gas Furnace, Electric Fireplace (id:50886)
Property Details
| MLS® Number | W9507758 |
| Property Type | Single Family |
| Community Name | West Oak Trails |
| ParkingSpaceTotal | 4 |
Building
| BathroomTotal | 3 |
| BedroomsAboveGround | 4 |
| BedroomsTotal | 4 |
| Appliances | Dishwasher, Dryer, Refrigerator, Stove, Washer |
| BasementDevelopment | Unfinished |
| BasementType | Full (unfinished) |
| ConstructionStyleAttachment | Detached |
| CoolingType | Central Air Conditioning |
| ExteriorFinish | Brick |
| FireplacePresent | Yes |
| FlooringType | Hardwood, Porcelain Tile |
| FoundationType | Concrete |
| HalfBathTotal | 1 |
| HeatingFuel | Natural Gas |
| HeatingType | Forced Air |
| StoriesTotal | 2 |
| SizeInterior | 2499.9795 - 2999.975 Sqft |
| Type | House |
| UtilityWater | Municipal Water |
Parking
| Garage |
Land
| Acreage | No |
| Sewer | Sanitary Sewer |
| SizeDepth | 100 Ft ,1 In |
| SizeFrontage | 39 Ft ,4 In |
| SizeIrregular | 39.4 X 100.1 Ft |
| SizeTotalText | 39.4 X 100.1 Ft |
Rooms
| Level | Type | Length | Width | Dimensions |
|---|---|---|---|---|
| Second Level | Primary Bedroom | 5.18 m | 4.27 m | 5.18 m x 4.27 m |
| Second Level | Bedroom 2 | 3.66 m | 3.35 m | 3.66 m x 3.35 m |
| Second Level | Bedroom 3 | 3.66 m | 3.4 m | 3.66 m x 3.4 m |
| Second Level | Bedroom 4 | 3.66 m | 3.35 m | 3.66 m x 3.35 m |
| Main Level | Living Room | 6.4 m | 3.66 m | 6.4 m x 3.66 m |
| Main Level | Dining Room | 6.4 m | 3.66 m | 6.4 m x 3.66 m |
| Main Level | Den | 3.05 m | 2.74 m | 3.05 m x 2.74 m |
| Main Level | Family Room | 5.18 m | 3.96 m | 5.18 m x 3.96 m |
| Main Level | Kitchen | 3.66 m | 3.25 m | 3.66 m x 3.25 m |
| Main Level | Eating Area | 3.66 m | 3.25 m | 3.66 m x 3.25 m |
Interested?
Contact us for more information
Harry Goel
Broker
6850 Millcreek Drive
Mississauga, Ontario L5N 4J9























