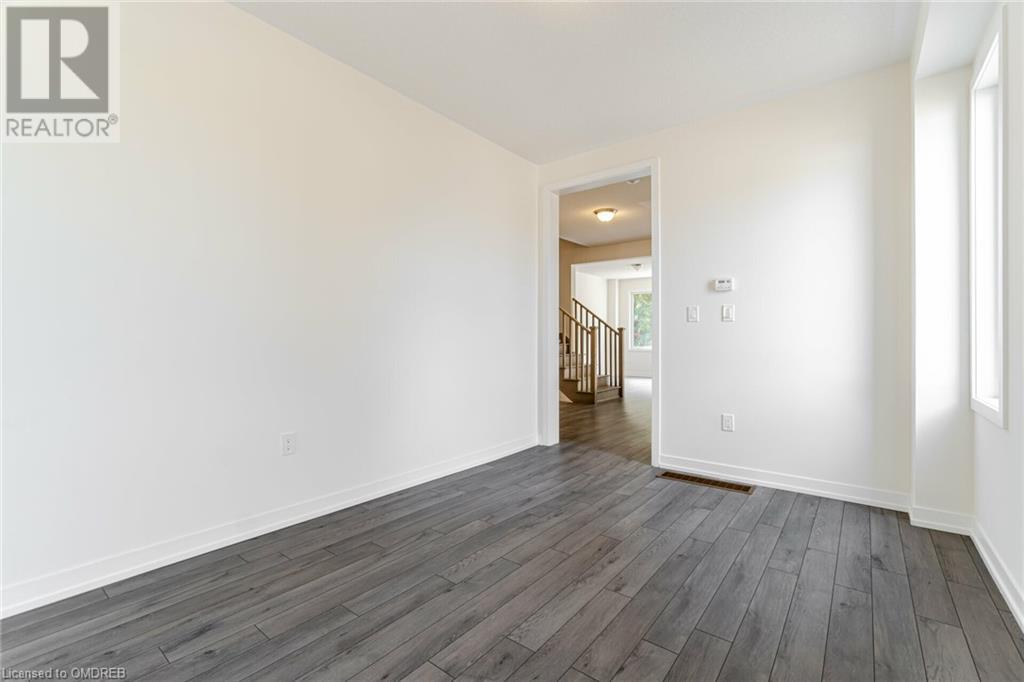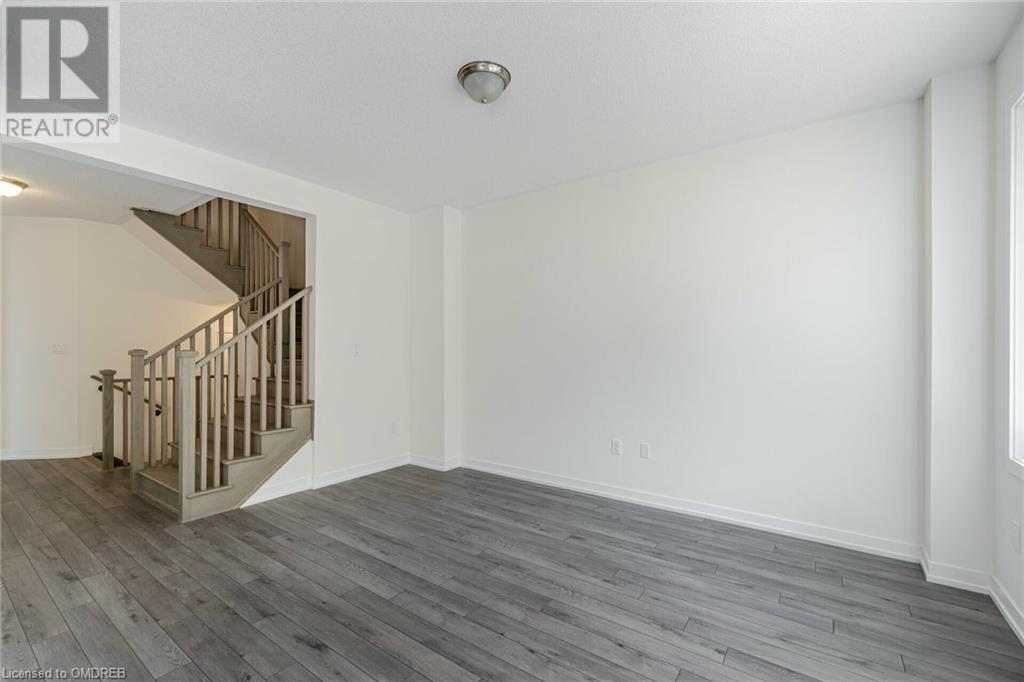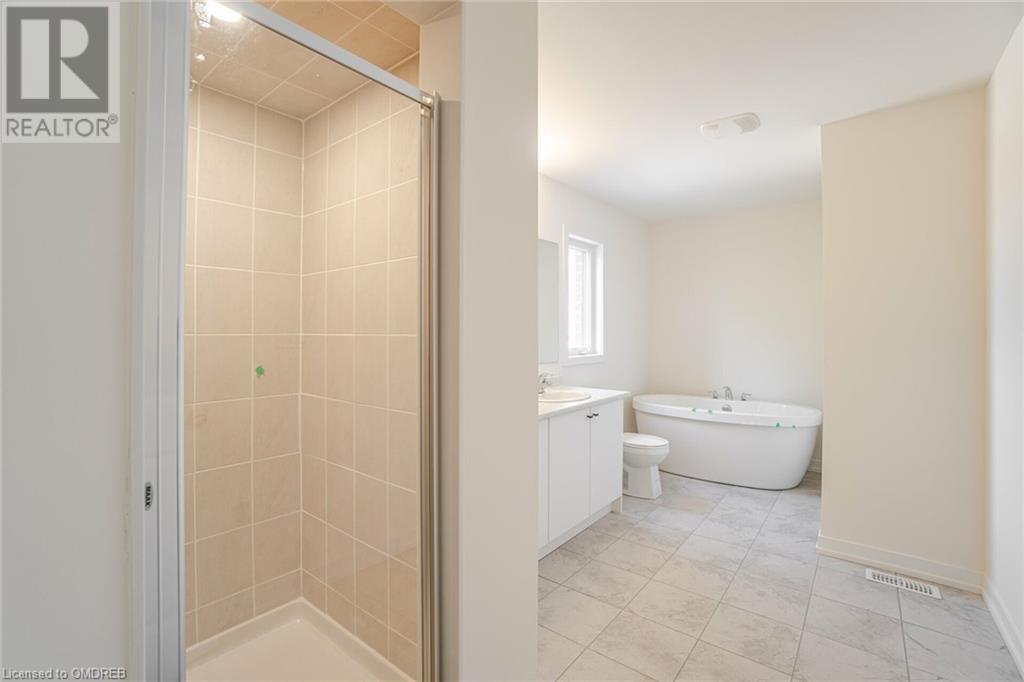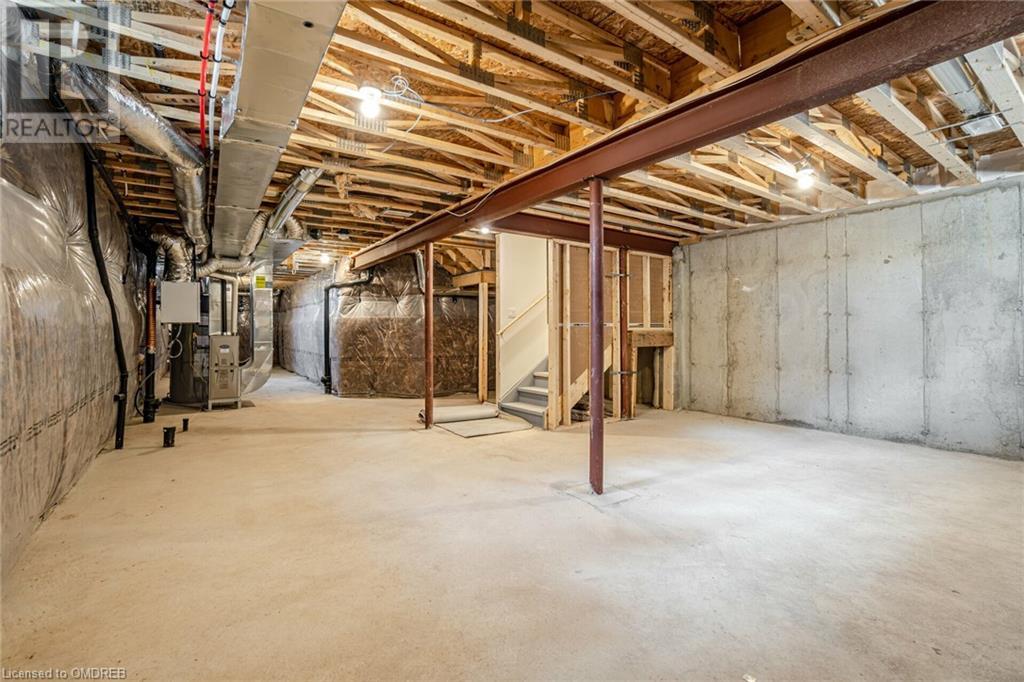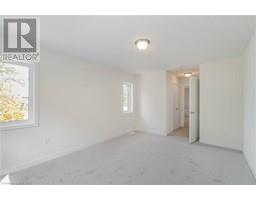1430 Rose Way Milton, Ontario L9E 1V7
$3,600 Monthly
Absolutely stunning Executive freehold end unit town built by Primont homes! Backing on to lush trees and surrounded by nature! No neighbour on immediate side enabling panoramic views of greenery through large windows! Unique living not like the average homes in the area. Gourmet kitchen with backsplash and Landlord to install 7 foot by 3 foot island! Almost 2000 sq ft, 9 foot ceilings and lots of natural light! Open concept layout laminate throughout main floor, upgraded staircase. 4 bedrooms and 2nd floor laundry. Inside access to garage. Absolutely stunning home for executive family. Quiet neighbourhood! Quick access to highways 407 and 401! (id:50886)
Property Details
| MLS® Number | 40667768 |
| Property Type | Single Family |
| AmenitiesNearBy | Hospital, Park, Public Transit, Schools |
| CommunityFeatures | Community Centre |
| EquipmentType | Water Heater |
| Features | Sump Pump, Automatic Garage Door Opener |
| ParkingSpaceTotal | 2 |
| RentalEquipmentType | Water Heater |
Building
| BathroomTotal | 3 |
| BedroomsAboveGround | 4 |
| BedroomsTotal | 4 |
| Appliances | Dishwasher, Dryer, Refrigerator, Stove, Washer, Hood Fan, Garage Door Opener |
| ArchitecturalStyle | 2 Level |
| BasementDevelopment | Unfinished |
| BasementType | Full (unfinished) |
| ConstructedDate | 2023 |
| ConstructionStyleAttachment | Attached |
| CoolingType | Central Air Conditioning |
| ExteriorFinish | Brick, Stone |
| FoundationType | Poured Concrete |
| HalfBathTotal | 1 |
| HeatingFuel | Natural Gas |
| HeatingType | Forced Air |
| StoriesTotal | 2 |
| SizeInterior | 1971 Sqft |
| Type | Row / Townhouse |
| UtilityWater | Municipal Water |
Parking
| Attached Garage |
Land
| Acreage | No |
| LandAmenities | Hospital, Park, Public Transit, Schools |
| Sewer | Municipal Sewage System |
| SizeDepth | 85 Ft |
| SizeFrontage | 37 Ft |
| SizeTotalText | Under 1/2 Acre |
| ZoningDescription | Rmd1*252 |
Rooms
| Level | Type | Length | Width | Dimensions |
|---|---|---|---|---|
| Second Level | Laundry Room | Measurements not available | ||
| Second Level | 4pc Bathroom | Measurements not available | ||
| Second Level | Bedroom | 10'0'' x 9'2'' | ||
| Second Level | Bedroom | 10'8'' x 9'10'' | ||
| Second Level | Bedroom | 12'4'' x 9'0'' | ||
| Second Level | Full Bathroom | Measurements not available | ||
| Second Level | Primary Bedroom | 14'8'' x 10'10'' | ||
| Main Level | 2pc Bathroom | Measurements not available | ||
| Main Level | Kitchen | 17'6'' x 11'6'' | ||
| Main Level | Dining Room | 14'0'' x 9'8'' | ||
| Main Level | Living Room | 14'6'' x 11'0'' |
https://www.realtor.ca/real-estate/27573152/1430-rose-way-milton
Interested?
Contact us for more information
Stacey Robinson
Broker
2347 Lakeshore Rd W - Unit 2
Oakville, Ontario L6L 1H4








