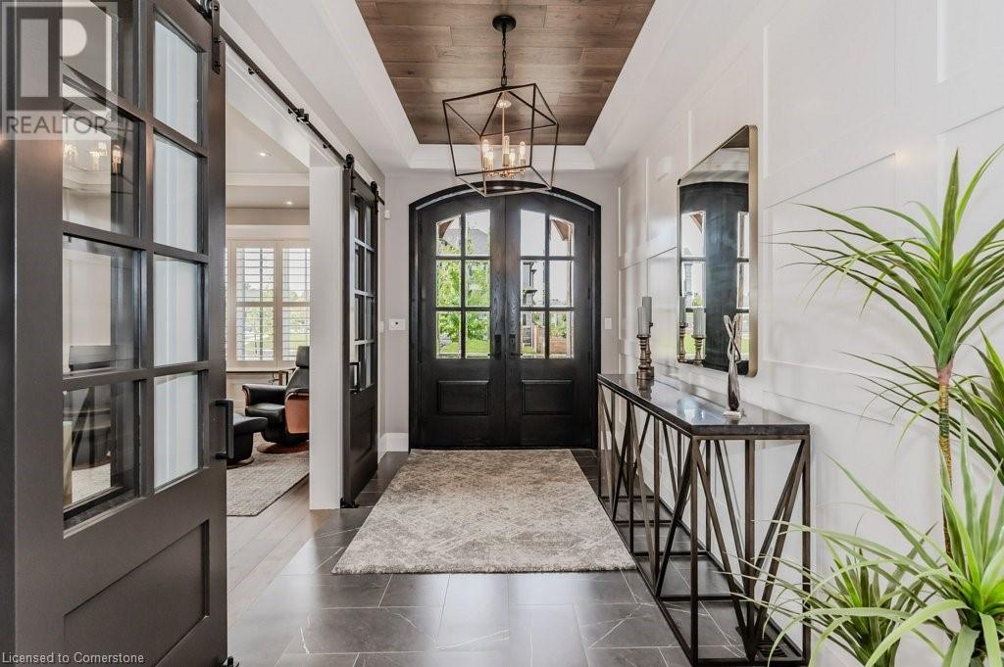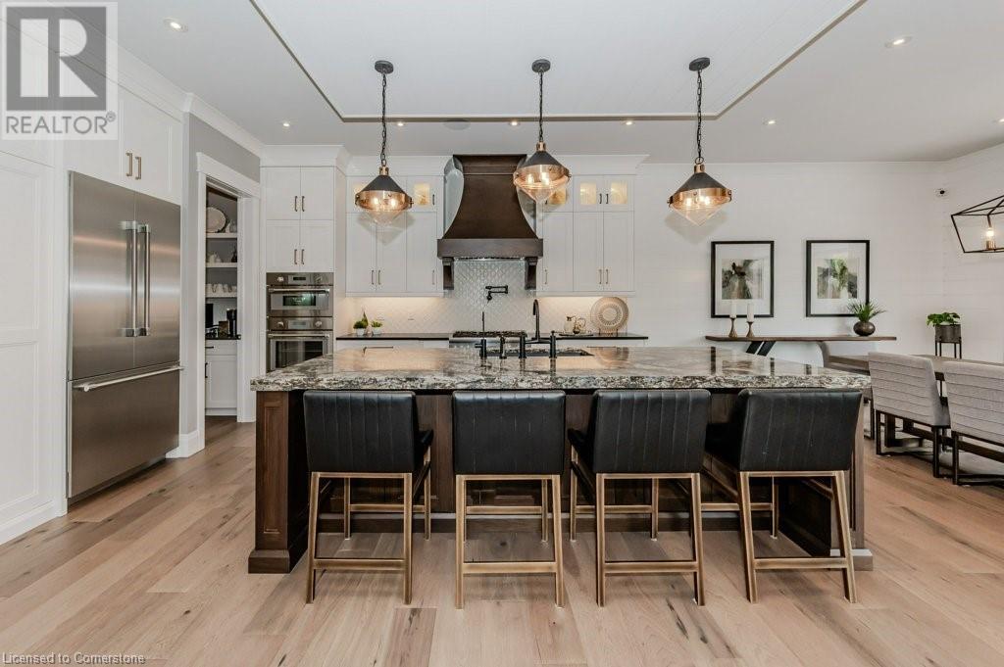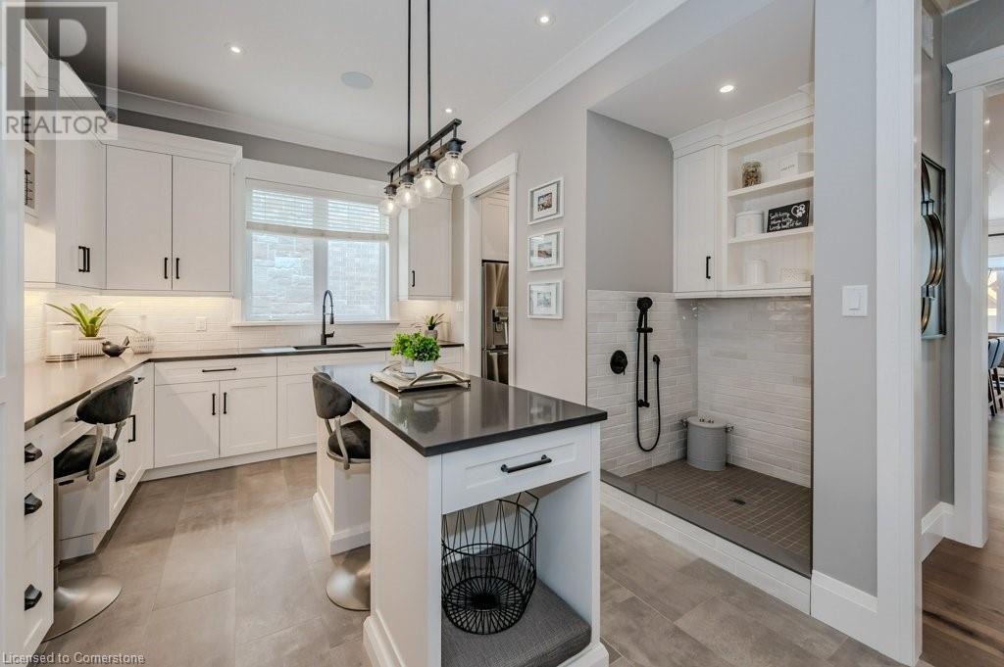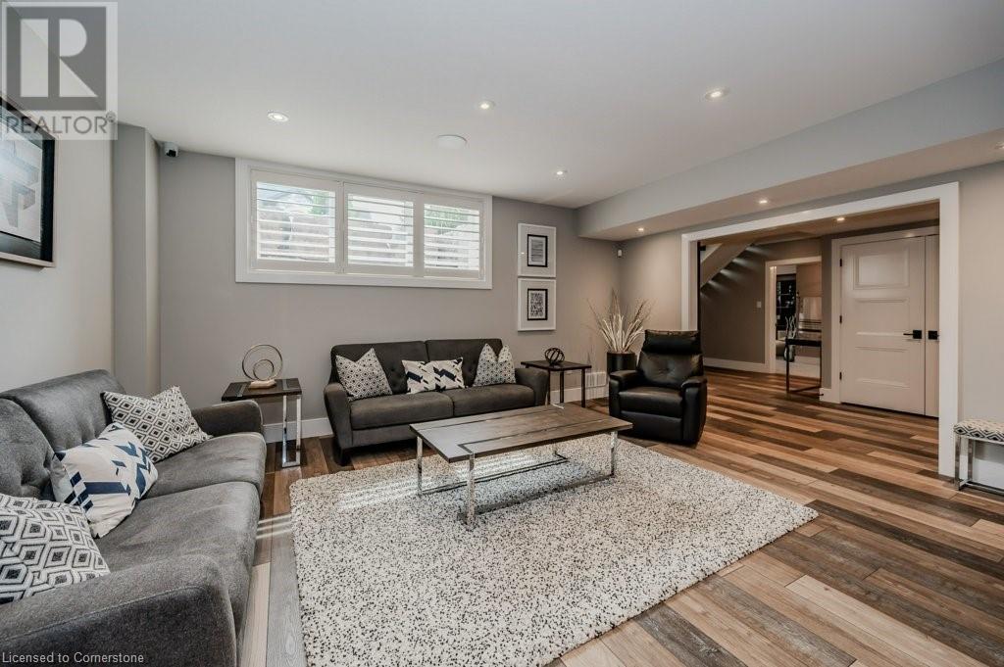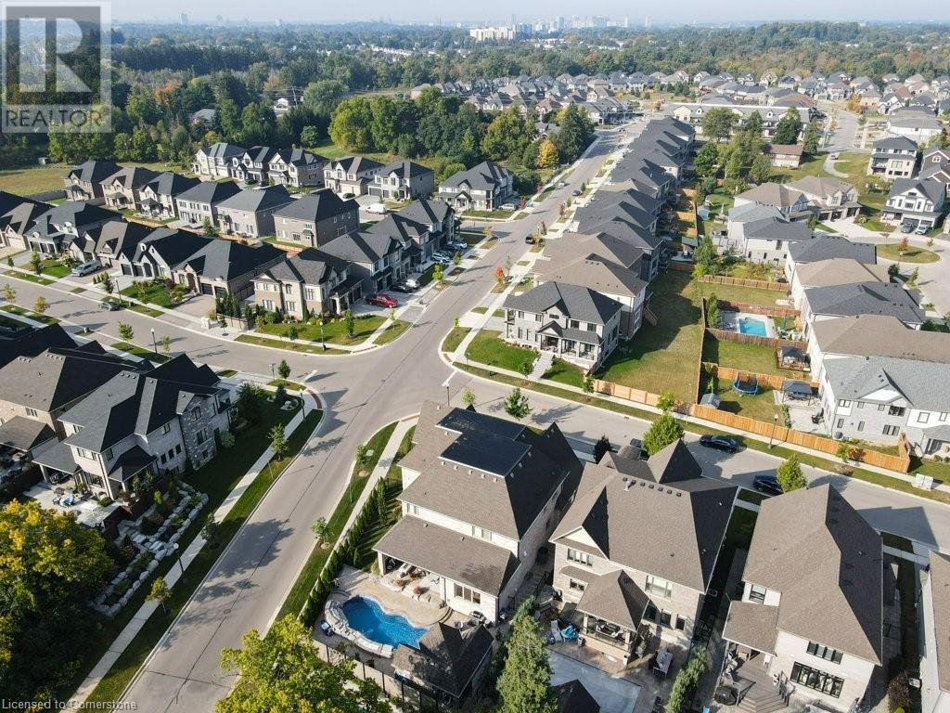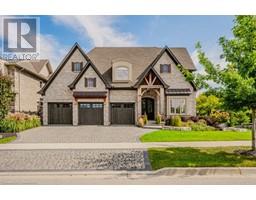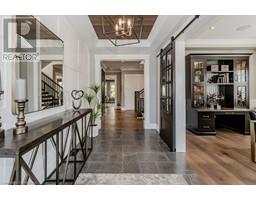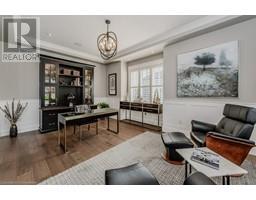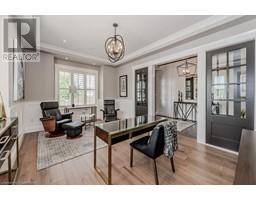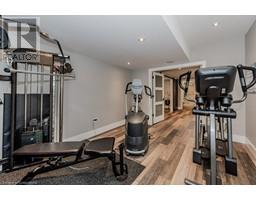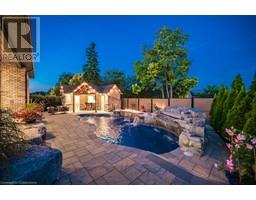188 Redtail Street Kitchener, Ontario N2K 0E4
$2,700,000
WELCOME TO YOUR NEW HOME! Custom builder Klondike Homes former model home. Professionally landscaped gardens and Courtstone paver driveway leading up to the triple car garage. As you enter the custom solid wood arched door, take a moment to appreciate the beautiful wood details on the ceiling, wainscoting and moulding. The stunning wood french doors welcome you first to a gorgeous bright, main floor office with walnut built-ins, ready for meeting clients or enjoying a remote work office you'll never tire of. The main floor continues with hidden gems at every turn. The walnut cabinetry in the butler pantry/bar room with a double-sided wall cabinet is an entertainer's dream. The living room boasts 10' ceilings and a gas fireplace with shiplap mantel flanked by walnut built-ins. The heart of the home is this huge kitchen with a custom walnut range. Around the corner you'll love the coffee bar/prep room and the multi-purpose room with a clean-off shower for dirty pets or feet. From here take a peek into the fully organized dream garage. Upstairs are 4 large bedrooms, all with their own bathrooms, a laundry room with double washer/dryers for that busy family, and the luxury ensuite you've been dreaming of. Downstairs is a fully finished basement with 5th bedroom, bathroom, gym, wet bar/kitchenette and plenty of large windows. This set up is ideal for an inlaw or nanny suite or the perfect space for your media or games room. Outside the luxury continues with a covered porch, gas fire table, looking out over a spectacular resort like backyard. Enjoy the pool, waterfall and fire features, and hang out at the cabana with your friends for a drink. The pool house even has a convenient 2 piece washroom/change room. No detail has been spared in this home of your dreams. This home was curated to perfection with no detail spared. Come to appreciate it for yourself. (id:50886)
Property Details
| MLS® Number | 40645031 |
| Property Type | Single Family |
| AmenitiesNearBy | Park, Playground, Public Transit |
| CommunityFeatures | Quiet Area, School Bus |
| Features | Conservation/green Belt, Sump Pump, Automatic Garage Door Opener |
| ParkingSpaceTotal | 6 |
| PoolType | Inground Pool |
Building
| BathroomTotal | 6 |
| BedroomsAboveGround | 4 |
| BedroomsBelowGround | 1 |
| BedroomsTotal | 5 |
| Appliances | Dishwasher, Dryer, Refrigerator, Stove, Water Softener, Washer, Microwave Built-in, Gas Stove(s), Hood Fan, Window Coverings, Wine Fridge, Garage Door Opener |
| ArchitecturalStyle | 2 Level |
| BasementDevelopment | Finished |
| BasementType | Full (finished) |
| ConstructedDate | 2018 |
| ConstructionMaterial | Wood Frame |
| ConstructionStyleAttachment | Detached |
| CoolingType | Central Air Conditioning |
| ExteriorFinish | Brick, Wood |
| FireProtection | Alarm System |
| FireplacePresent | Yes |
| FireplaceTotal | 1 |
| FoundationType | Poured Concrete |
| HalfBathTotal | 1 |
| HeatingFuel | Natural Gas |
| HeatingType | Forced Air |
| StoriesTotal | 2 |
| SizeInterior | 6069.82 Sqft |
| Type | House |
| UtilityWater | Municipal Water |
Parking
| Attached Garage |
Land
| AccessType | Highway Access |
| Acreage | No |
| FenceType | Fence |
| LandAmenities | Park, Playground, Public Transit |
| LandscapeFeatures | Lawn Sprinkler |
| Sewer | Municipal Sewage System |
| SizeDepth | 127 Ft |
| SizeFrontage | 85 Ft |
| SizeTotalText | Under 1/2 Acre |
| ZoningDescription | Res-2 |
Rooms
| Level | Type | Length | Width | Dimensions |
|---|---|---|---|---|
| Second Level | Full Bathroom | Measurements not available | ||
| Second Level | Primary Bedroom | 26'9'' x 16'7'' | ||
| Second Level | 3pc Bathroom | Measurements not available | ||
| Second Level | Bedroom | 15'0'' x 26'1'' | ||
| Second Level | 4pc Bathroom | Measurements not available | ||
| Second Level | Bedroom | 14'7'' x 12'9'' | ||
| Second Level | Laundry Room | 10'2'' x 6'5'' | ||
| Second Level | 4pc Bathroom | Measurements not available | ||
| Second Level | Bedroom | 20'11'' x 14'11'' | ||
| Basement | Storage | 6'7'' x 7'9'' | ||
| Basement | 3pc Bathroom | Measurements not available | ||
| Basement | Utility Room | 10'6'' x 14'1'' | ||
| Basement | Family Room | 38'2'' x 30'6'' | ||
| Basement | Gym | 12'10'' x 11'4'' | ||
| Basement | Bedroom | 19'2'' x 17'2'' | ||
| Main Level | Mud Room | 18'7'' x 10'7'' | ||
| Main Level | Other | 7'10'' x 7'11'' | ||
| Main Level | Pantry | 7'7'' x 6'3'' | ||
| Main Level | Dining Room | 16'8'' x 12'4'' | ||
| Main Level | Eat In Kitchen | 16'8'' x 17'8'' | ||
| Main Level | Living Room | 21'11'' x 15'6'' | ||
| Main Level | 2pc Bathroom | Measurements not available | ||
| Main Level | Office | 13'11'' x 19'6'' | ||
| Main Level | Foyer | 7'10'' x 14'9'' |
https://www.realtor.ca/real-estate/27512128/188-redtail-street-kitchener
Interested?
Contact us for more information
Krista Jonker
Broker
71 Weber Street E., Unit B
Kitchener, Ontario N2H 1C6
Mikela Correia
Salesperson
180 Northfield Drive W., Unit 7a
Waterloo, Ontario N2L 0C7



