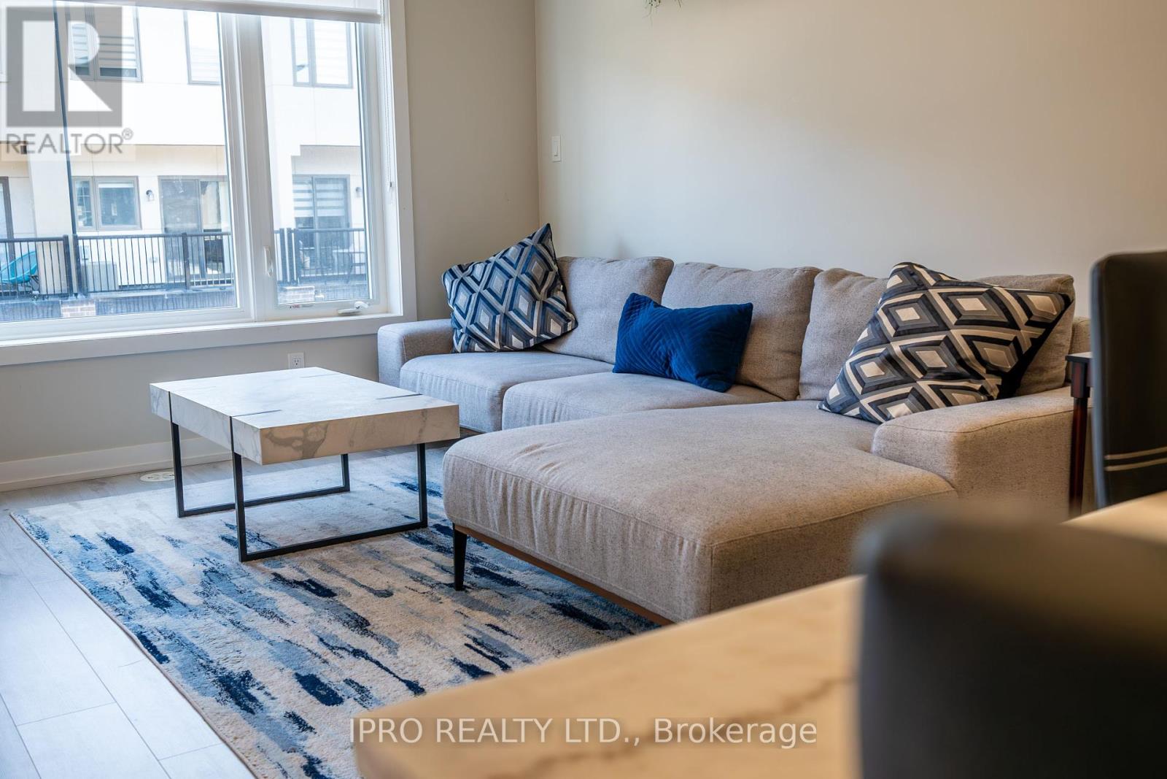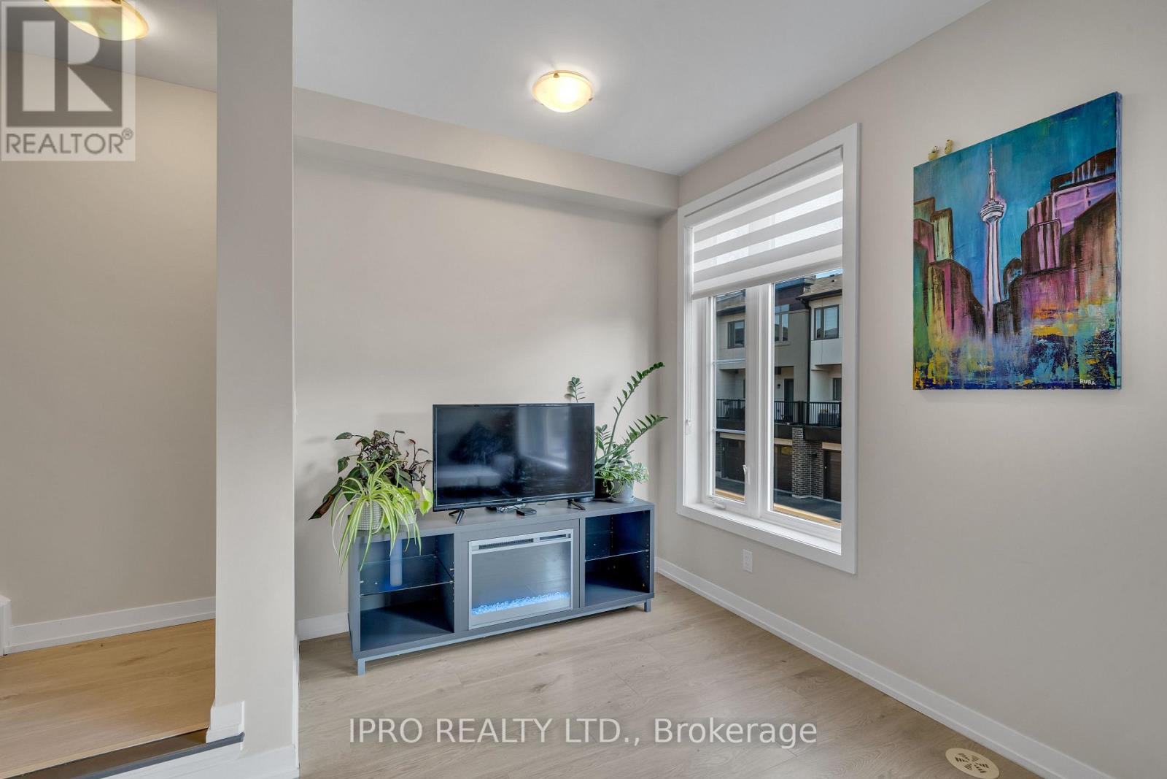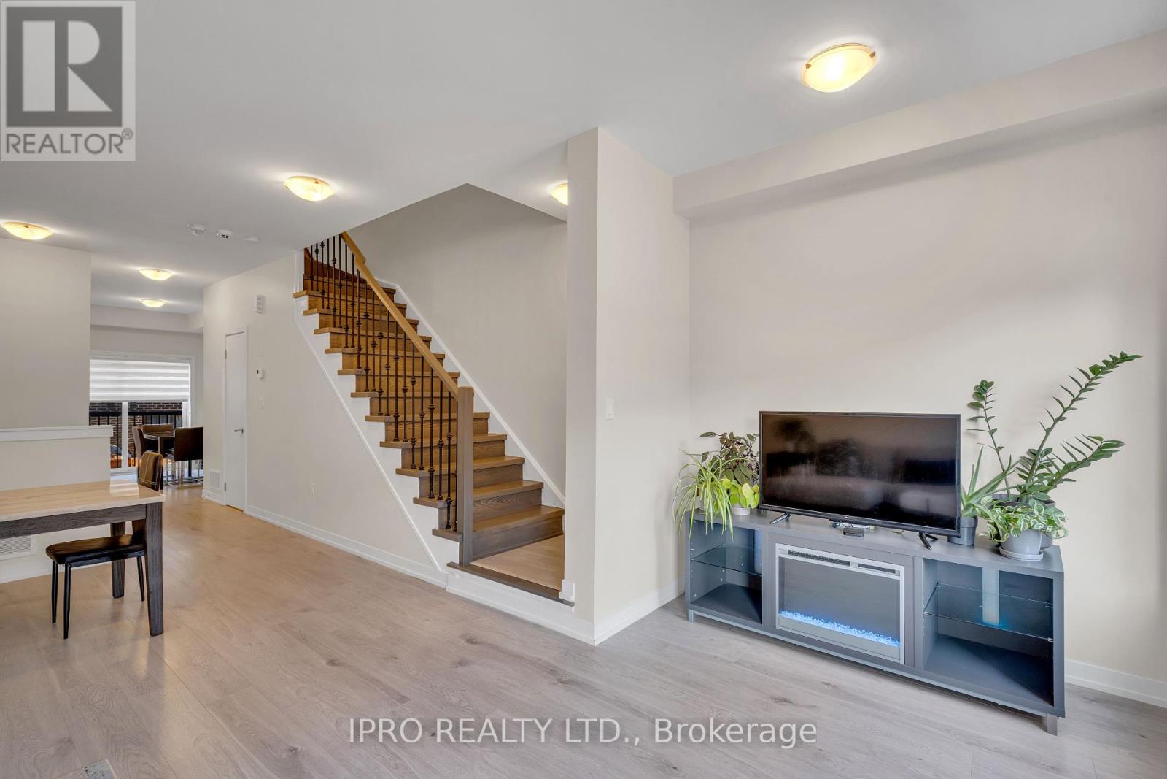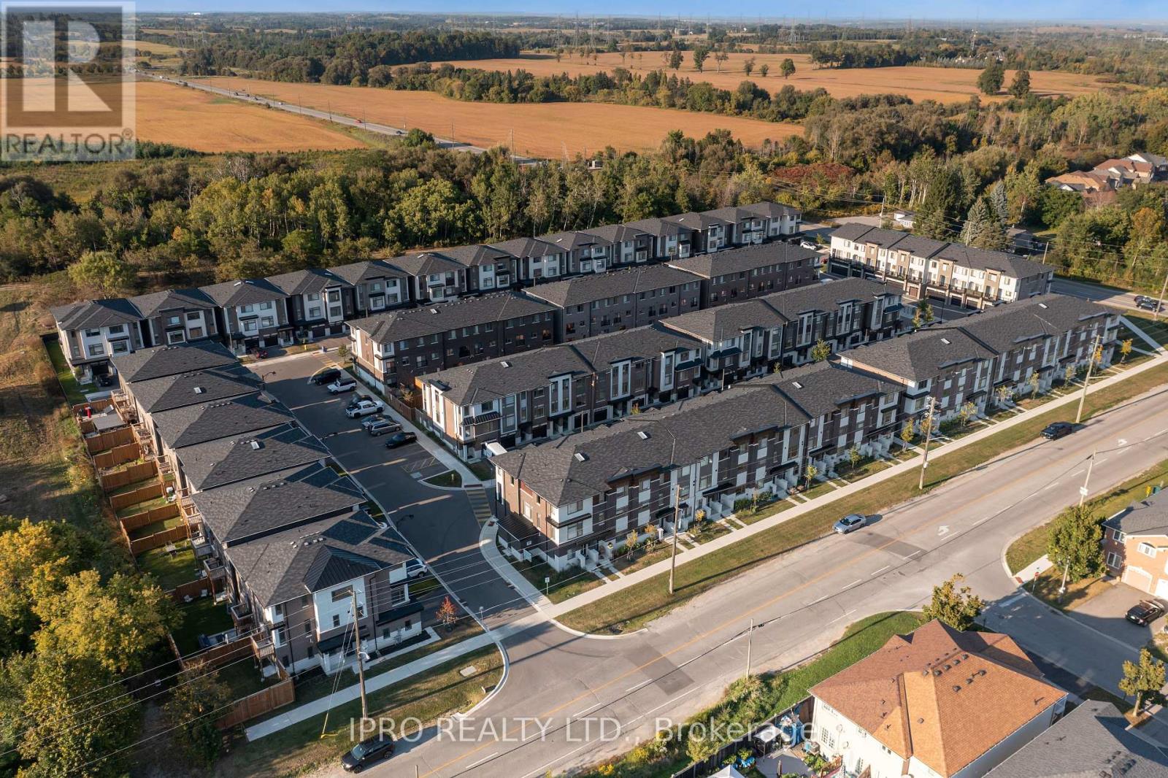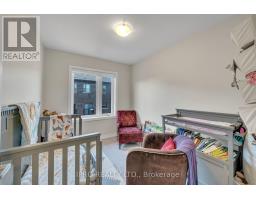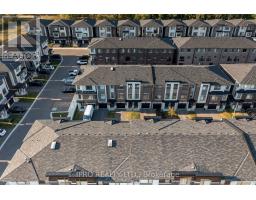806 - 250 Finch Avenue Pickering, Ontario L1V 0G6
$899,000
Client RemarksThis stunning 3 bedroom, 4-bathroom townhome, The Amber Layout 1980 SQF. This is a bigger layout than most towns in the complex. Only 3 years old, offers modern luxury with elegant finishes and an open-concept layout. Natural light fills the spacious rooms, creating a bright, inviting space perfect for entertaining. The gourmet kitchen features quartz countertops and opens to a dining area with a walkout to a large balcony. Upstairs, the primary bedroom includes a walk-in closet and a luxurious ensuite with a sliding glass door bathtub. The home also offers a 1-car garage and is located near parks, trails, shops, and the highly-rated Elizabeth B. Phin Public School, with easy access to highways 401/407. There is a POTL fee of 106.60/month. **** EXTRAS **** Stainless Steel fridge, Stove, Built-In Dishwasher, Washer, Dryer, Existing Electric Light Fixtures, Existing Window Coverings.Lease To Own Items (id:50886)
Property Details
| MLS® Number | E10407598 |
| Property Type | Single Family |
| Community Name | Rouge Park |
| ParkingSpaceTotal | 2 |
Building
| BathroomTotal | 4 |
| BedroomsAboveGround | 3 |
| BedroomsBelowGround | 1 |
| BedroomsTotal | 4 |
| ConstructionStyleAttachment | Attached |
| CoolingType | Central Air Conditioning |
| ExteriorFinish | Brick, Concrete |
| FoundationType | Poured Concrete |
| HalfBathTotal | 2 |
| HeatingFuel | Natural Gas |
| HeatingType | Forced Air |
| StoriesTotal | 3 |
| SizeInterior | 1499.9875 - 1999.983 Sqft |
| Type | Row / Townhouse |
| UtilityWater | Municipal Water |
Parking
| Attached Garage |
Land
| Acreage | No |
| Sewer | Sanitary Sewer |
| SizeDepth | 86 Ft ,7 In |
| SizeFrontage | 18 Ft |
| SizeIrregular | 18 X 86.6 Ft |
| SizeTotalText | 18 X 86.6 Ft |
Rooms
| Level | Type | Length | Width | Dimensions |
|---|---|---|---|---|
| Second Level | Living Room | 5.21 m | 6.1 m | 5.21 m x 6.1 m |
| Second Level | Dining Room | 5.21 m | 6.1 m | 5.21 m x 6.1 m |
| Second Level | Kitchen | 2.74 m | 3.35 m | 2.74 m x 3.35 m |
| Second Level | Eating Area | 2.46 m | 3.35 m | 2.46 m x 3.35 m |
| Third Level | Bedroom | 3.54 m | 4.1 m | 3.54 m x 4.1 m |
| Third Level | Bedroom 2 | 2.68 m | 3.7 m | 2.68 m x 3.7 m |
| Third Level | Bedroom 3 | 2.5 m | 3.05 m | 2.5 m x 3.05 m |
| Main Level | Family Room | 3.74 m | 4.75 m | 3.74 m x 4.75 m |
https://www.realtor.ca/real-estate/27616932/806-250-finch-avenue-pickering-rouge-park-rouge-park
Interested?
Contact us for more information
Rana Khaled
Salesperson
276 Danforth Avenue
Toronto, Ontario M4K 1N6

