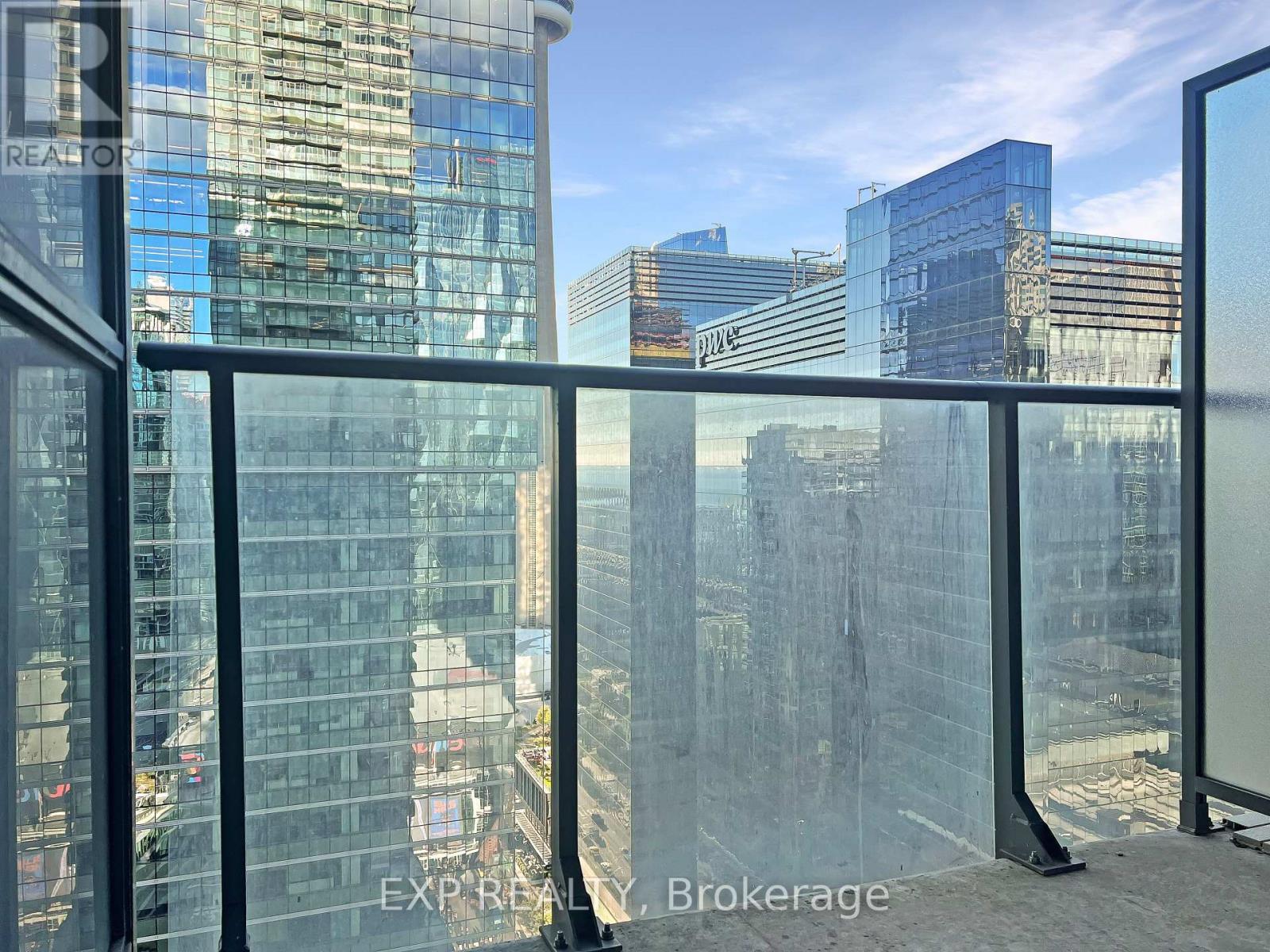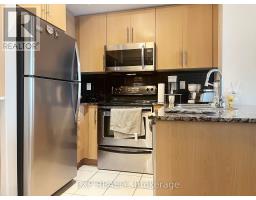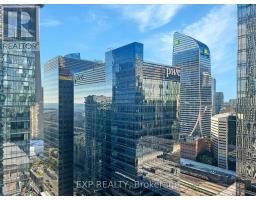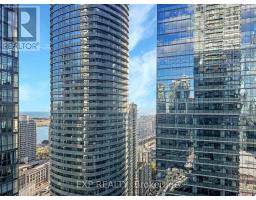2 Bedroom
2 Bathroom
699.9943 - 798.9932 sqft
Central Air Conditioning
Forced Air
$3,250 Monthly
Looking for the perfect downtown condo that has it all? Welcome to Unit 3002 at 65 Bremner Boulevard in the heart of Maple Leaf Square. This stunning corner unit boasts 9' ceilings and floor-to-ceiling windows that flood the space with natural light and offer spectacular west-facing views. Imagine sipping your morning coffee on the open balcony while taking in the sunset or enjoying the southwest views from the primary bedrooms two walls of windows. The spacious primary suite also includes a 4-piece ensuite and walk-in closet, making it your own personal retreat. The second bedroom is just as impressive, featuring a west-facing view and a real privacy door, no awkward sliding doors here! With hardwood floors throughout, an open-concept kitchen with a breakfast bar, and a large closet in the foyer for extra storage, this unit is as functional as it is beautiful. But the perks don't stop at your door. One of the best parking spaces included. The building offers 24-hour concierge service, a fully equipped gym, indoor/outdoor pool, rooftop deck, party room, and direct access to the Path system, Scotiabank Arena, and Harbour Plaza. With a Walk Score of 97, Rider Score of 100, and Bike Score of 86, you'll be perfectly positioned to enjoy all the city has to offer. **** EXTRAS **** 9' ceilings. Corner suite SW. Primary bedroom has walk-in closet and 4 pc ensuite. 24 hours concierge, paid v. parking and tons amenities. Direct access to subway, PATH system and more. (id:50886)
Property Details
|
MLS® Number
|
C9507609 |
|
Property Type
|
Single Family |
|
Community Name
|
Waterfront Communities C1 |
|
CommunityFeatures
|
Pet Restrictions |
|
Features
|
Balcony |
|
ParkingSpaceTotal
|
1 |
Building
|
BathroomTotal
|
2 |
|
BedroomsAboveGround
|
2 |
|
BedroomsTotal
|
2 |
|
Appliances
|
Dishwasher, Dryer, Microwave, Range, Refrigerator, Stove, Washer, Window Coverings |
|
BasementDevelopment
|
Unfinished |
|
BasementType
|
N/a (unfinished) |
|
CoolingType
|
Central Air Conditioning |
|
ExteriorFinish
|
Concrete |
|
FlooringType
|
Hardwood, Ceramic |
|
HeatingFuel
|
Natural Gas |
|
HeatingType
|
Forced Air |
|
SizeInterior
|
699.9943 - 798.9932 Sqft |
|
Type
|
Apartment |
Parking
Land
Rooms
| Level |
Type |
Length |
Width |
Dimensions |
|
Flat |
Living Room |
5.18 m |
3.14 m |
5.18 m x 3.14 m |
|
Flat |
Dining Room |
5.18 m |
3.14 m |
5.18 m x 3.14 m |
|
Flat |
Kitchen |
2.43 m |
2.28 m |
2.43 m x 2.28 m |
|
Flat |
Primary Bedroom |
4.14 m |
3.04 m |
4.14 m x 3.04 m |
|
Flat |
Bedroom 2 |
2.74 m |
2.74 m |
2.74 m x 2.74 m |
https://www.realtor.ca/real-estate/27572955/3002-65-bremner-boulevard-toronto-waterfront-communities-waterfront-communities-c1



































