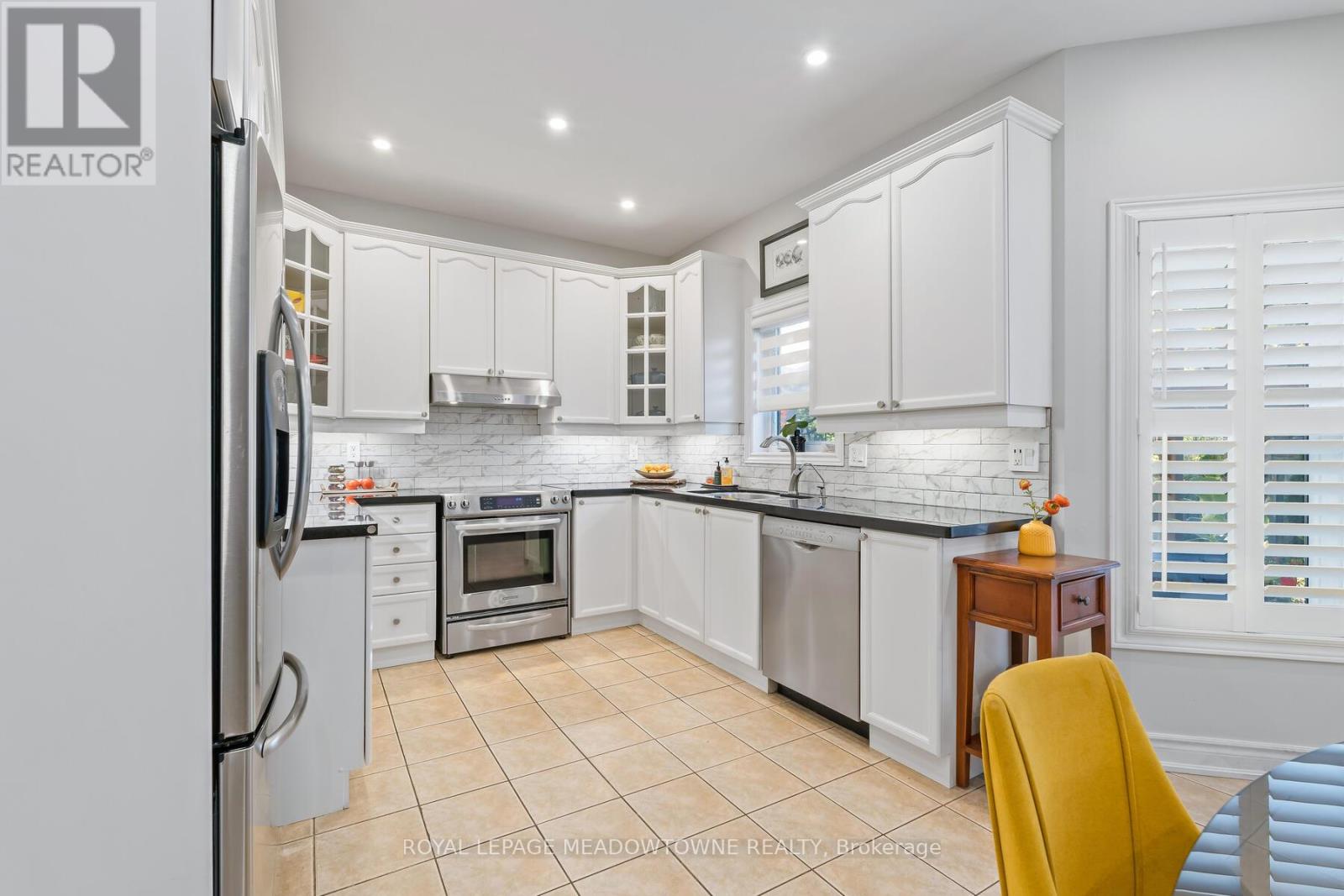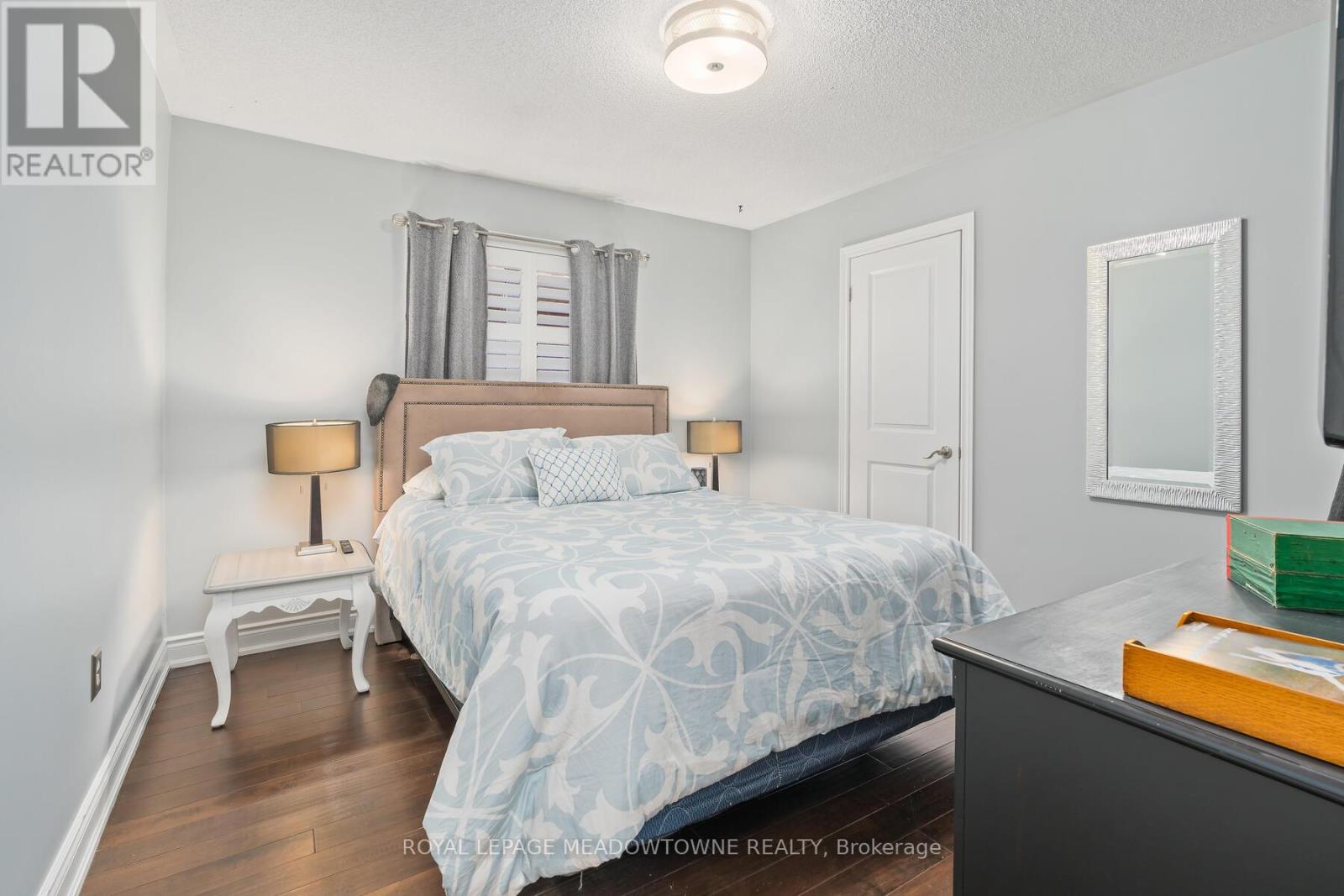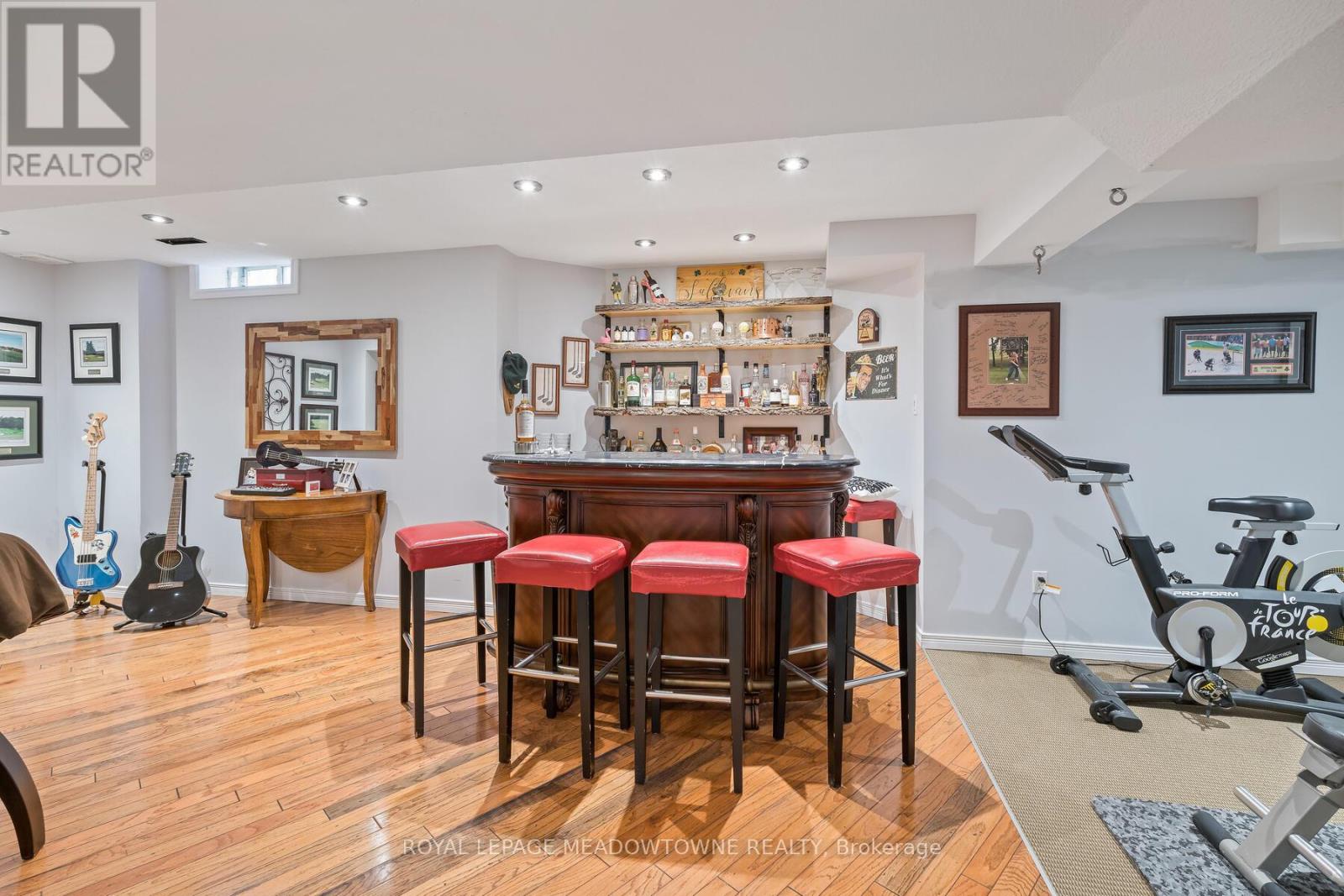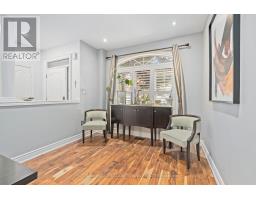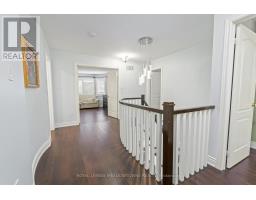18 North Ridge Crescent Halton Hills, Ontario L7G 6E1
$1,475,000
Welcome to this exquisitely updated 4-bedroom, 3-bathroom home, offering more than 3,000 square feet of TOTAL living space. With recently renovated bathrooms (2022, 2023, and 2024), this property is move-in ready and perfect for modern living. Inside, the main level features hardwood floors in the bedrooms, living, and dining areas, as well as a cozy family room complete with hardwood flooring and a fireplace. The chef's kitchen includes granite countertops, stainless steel appliances, and a breakfast bar ideal for cooking and casual dining. The entertainer's basement is a true highlight, complete with a wet bar for hosting gatherings or relaxing in style. Outside, enjoy the professionally landscaped gardens with perennial blooms and mature trees that provide privacy. With plenty of outdoor seating, its the perfect space to unwind or entertain guests. Experience a home that offers style, comfort, and great spaces for entertaining. **** EXTRAS **** Roof 2017, Furnace 2019, AC 2024, Water Softener 2024 (id:50886)
Open House
This property has open houses!
2:00 pm
Ends at:4:00 pm
2:00 pm
Ends at:4:00 pm
Property Details
| MLS® Number | W9507503 |
| Property Type | Single Family |
| Community Name | Georgetown |
| ParkingSpaceTotal | 4 |
Building
| BathroomTotal | 3 |
| BedroomsAboveGround | 4 |
| BedroomsTotal | 4 |
| Appliances | Water Heater, Water Softener, Dishwasher, Dryer, Garage Door Opener, Refrigerator, Stove, Washer, Window Coverings |
| BasementDevelopment | Finished |
| BasementType | N/a (finished) |
| ConstructionStyleAttachment | Detached |
| CoolingType | Central Air Conditioning |
| ExteriorFinish | Brick |
| FireplacePresent | Yes |
| FlooringType | Hardwood |
| FoundationType | Poured Concrete |
| HalfBathTotal | 1 |
| HeatingFuel | Natural Gas |
| HeatingType | Forced Air |
| StoriesTotal | 2 |
| SizeInterior | 1999.983 - 2499.9795 Sqft |
| Type | House |
| UtilityWater | Municipal Water |
Parking
| Attached Garage |
Land
| Acreage | No |
| Sewer | Sanitary Sewer |
| SizeDepth | 104 Ft ,8 In |
| SizeFrontage | 44 Ft |
| SizeIrregular | 44 X 104.7 Ft |
| SizeTotalText | 44 X 104.7 Ft |
Rooms
| Level | Type | Length | Width | Dimensions |
|---|---|---|---|---|
| Second Level | Primary Bedroom | 6.15 m | 4.44 m | 6.15 m x 4.44 m |
| Second Level | Bedroom 2 | 3.4 m | 3.28 m | 3.4 m x 3.28 m |
| Second Level | Bedroom 3 | 2.97 m | 2.97 m | 2.97 m x 2.97 m |
| Second Level | Bedroom 4 | 4.14 m | 3.84 m | 4.14 m x 3.84 m |
| Basement | Exercise Room | 4.44 m | 2.44 m | 4.44 m x 2.44 m |
| Basement | Great Room | 9.3 m | 2.67 m | 9.3 m x 2.67 m |
| Main Level | Living Room | 3.35 m | 2.84 m | 3.35 m x 2.84 m |
| Main Level | Dining Room | 3.35 m | 3.35 m | 3.35 m x 3.35 m |
| Main Level | Kitchen | 5.61 m | 4.39 m | 5.61 m x 4.39 m |
| Main Level | Family Room | 4.19 m | 3.78 m | 4.19 m x 3.78 m |
Interested?
Contact us for more information
Jacqueline Sullivan
Salesperson
324 Guelph Street Suite 12
Georgetown, Ontario L7G 4B5







