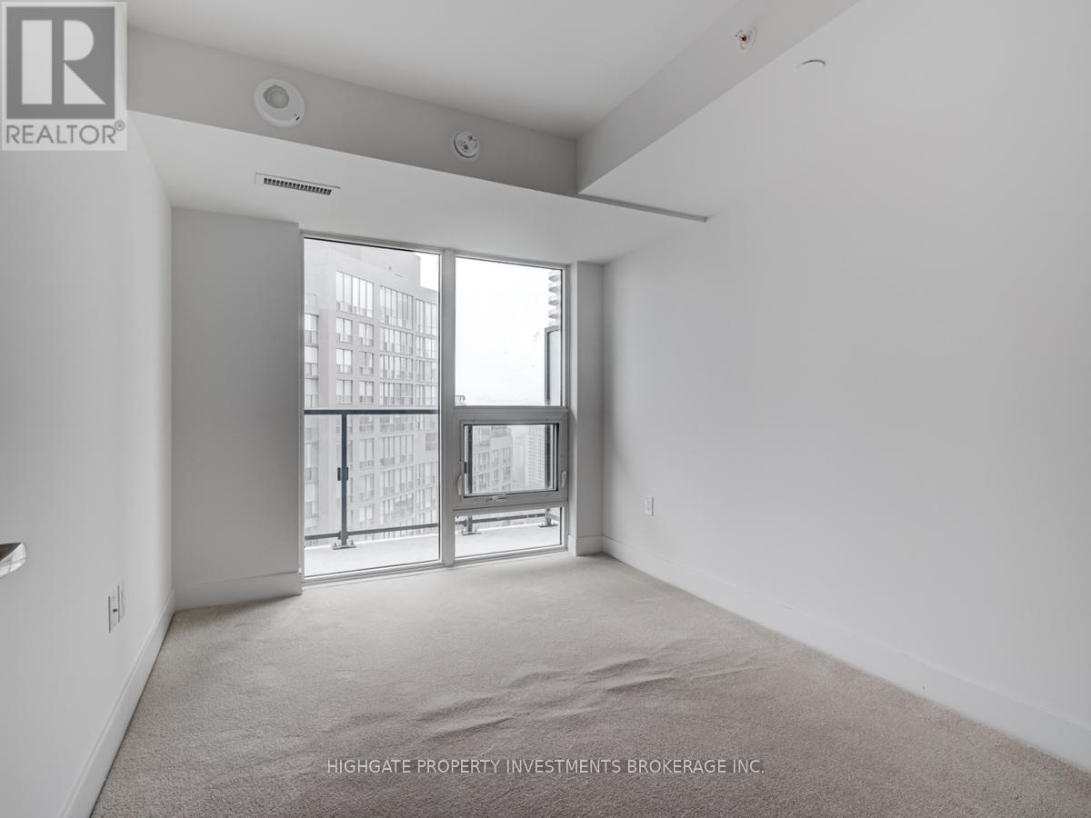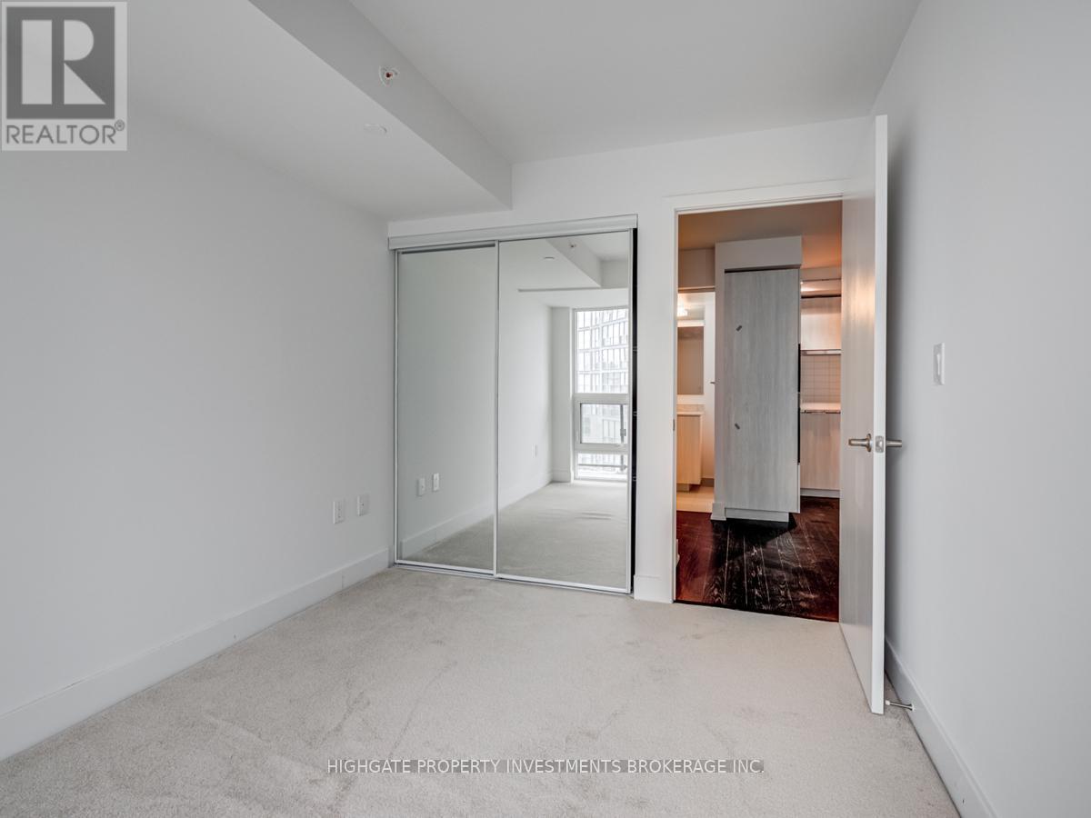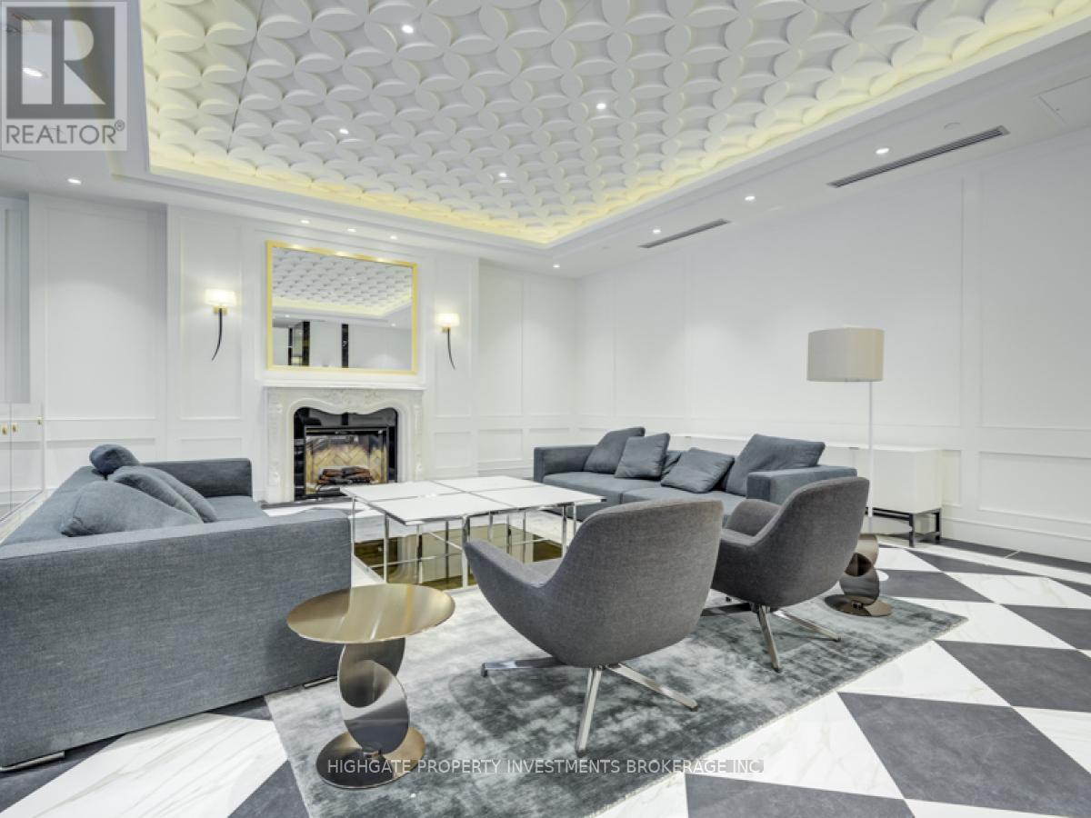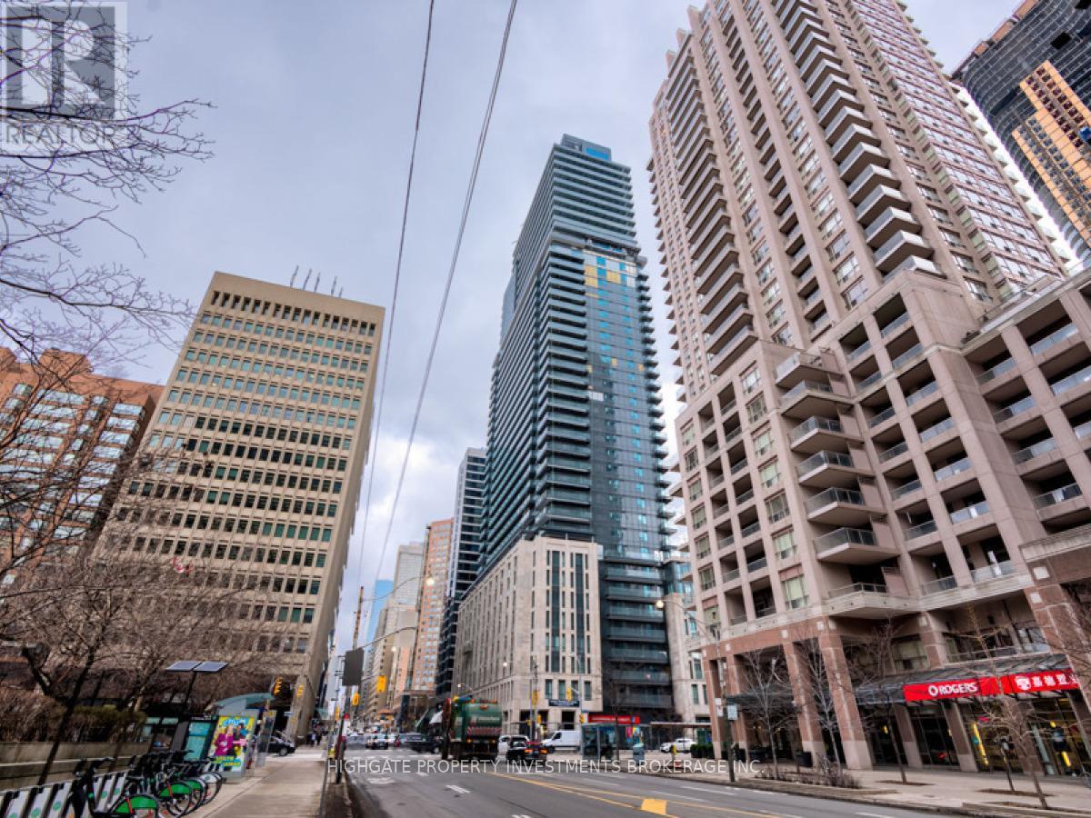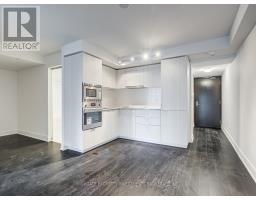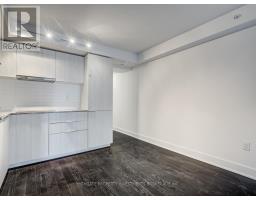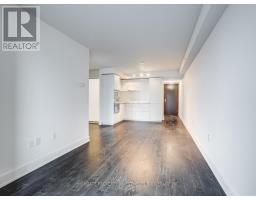2319 - 955 Bay Street Toronto, Ontario M5S 2A2
2 Bedroom
1 Bathroom
599.9954 - 698.9943 sqft
Outdoor Pool
Central Air Conditioning
Forced Air
$2,450 Monthly
Bright & Airy 1+1 @ Bay/Wellesley. Open Concept Floorplan W/ Functional Layout. Gorgeous Design Scheme W/ Contrasting Laminate & Elegant Kitchen Tones. Premium & Modern Finishes Throughout. Living/Dining Rms W/ 23rd Views & W/O Balcony. Master W/ Dbl Closet, Soft Plush Broadloom & Large Window. Separate Den W/ Electrical, Cable & Internet Hookups. Luxurious Bath W/ Full-Sized Tub! Ideal Location! Move-In Ready!! **** EXTRAS **** Fridge, Stove, Dishwasher, Microwave/Oven. Washer/Dryer. (id:50886)
Property Details
| MLS® Number | C9507511 |
| Property Type | Single Family |
| Neigbourhood | Yorkville |
| Community Name | Bay Street Corridor |
| AmenitiesNearBy | Hospital, Place Of Worship, Public Transit |
| CommunityFeatures | Pets Not Allowed, Community Centre |
| Features | Partially Cleared, Balcony |
| PoolType | Outdoor Pool |
Building
| BathroomTotal | 1 |
| BedroomsAboveGround | 1 |
| BedroomsBelowGround | 1 |
| BedroomsTotal | 2 |
| Amenities | Security/concierge, Exercise Centre, Party Room |
| CoolingType | Central Air Conditioning |
| ExteriorFinish | Concrete |
| FlooringType | Laminate, Carpeted |
| HeatingFuel | Natural Gas |
| HeatingType | Forced Air |
| SizeInterior | 599.9954 - 698.9943 Sqft |
| Type | Apartment |
Land
| Acreage | No |
| LandAmenities | Hospital, Place Of Worship, Public Transit |
Rooms
| Level | Type | Length | Width | Dimensions |
|---|---|---|---|---|
| Main Level | Living Room | 5.58 m | 2.7 m | 5.58 m x 2.7 m |
| Main Level | Dining Room | 5.58 m | 2.7 m | 5.58 m x 2.7 m |
| Main Level | Kitchen | 2 m | 3.47 m | 2 m x 3.47 m |
| Main Level | Bedroom | 3.53 m | 2.62 m | 3.53 m x 2.62 m |
| Main Level | Den | 1.5 m | 2.68 m | 1.5 m x 2.68 m |
Interested?
Contact us for more information
Justin Maloney
Broker
Highgate Property Investments Brokerage Inc.
51 Jevlan Drive Unit 6a
Vaughan, Ontario L4L 8C2
51 Jevlan Drive Unit 6a
Vaughan, Ontario L4L 8C2












