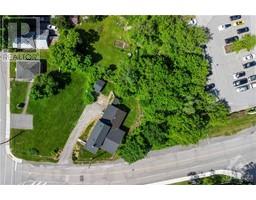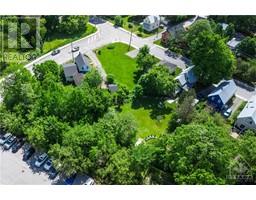105 Langstaff Drive Carp, Ontario K0A 1L0
$574,900
A++ location in the heart of Carp Village! Next to the West Carleton Medical Centre and across the street from Huntley Centennial Public School, this property is ready for your vision. The VM zoning allows for many permitted uses. Use the existing dwelling as a restaurant, day care, professional/medical offices or retail. The 0.277 acre site is also prime for residential, commercial or mixed use redevelopment with townhouses, duplex, semi-detached, triplex and low rise apartments all permitted. The home itself is dated, but serviceable, and would benefit from some cosmetic improvements. A new gas furnace was installed in 2023. (id:50886)
Property Details
| MLS® Number | 1417493 |
| Property Type | Single Family |
| Neigbourhood | Village of Carp |
| AmenitiesNearBy | Golf Nearby, Recreation Nearby |
| CommunityFeatures | Family Oriented |
| ParkingSpaceTotal | 4 |
Building
| BathroomTotal | 3 |
| BedroomsAboveGround | 4 |
| BedroomsTotal | 4 |
| Appliances | Refrigerator, Dryer, Stove, Washer |
| BasementDevelopment | Unfinished |
| BasementType | Crawl Space (unfinished) |
| ConstructedDate | 1900 |
| ConstructionStyleAttachment | Detached |
| CoolingType | None |
| ExteriorFinish | Siding, Wood |
| Fixture | Drapes/window Coverings |
| FlooringType | Wall-to-wall Carpet, Mixed Flooring, Laminate |
| FoundationType | Block, Stone |
| HalfBathTotal | 2 |
| HeatingFuel | Electric, Natural Gas |
| HeatingType | Baseboard Heaters, Forced Air |
| StoriesTotal | 2 |
| Type | House |
| UtilityWater | Municipal Water |
Parking
| Surfaced |
Land
| Acreage | No |
| LandAmenities | Golf Nearby, Recreation Nearby |
| Sewer | Municipal Sewage System |
| SizeDepth | 98 Ft |
| SizeFrontage | 133 Ft ,10 In |
| SizeIrregular | 0.28 |
| SizeTotal | 0.28 Ac |
| SizeTotalText | 0.28 Ac |
| ZoningDescription | Vm |
Rooms
| Level | Type | Length | Width | Dimensions |
|---|---|---|---|---|
| Second Level | Full Bathroom | Measurements not available | ||
| Second Level | Bedroom | 12'4" x 8'3" | ||
| Third Level | Bedroom | 12'3" x 8'2" | ||
| Main Level | Kitchen | 12'8" x 12'0" | ||
| Main Level | Dining Room | 12'8" x 8'7" | ||
| Main Level | Living Room | 21'1" x 9'8" | ||
| Main Level | Family Room | 19'0" x 9'5" | ||
| Main Level | Laundry Room | Measurements not available | ||
| Main Level | Bedroom | 14'4" x 10'0" | ||
| Main Level | Bedroom | 10'0" x 10'7" | ||
| Main Level | 2pc Bathroom | Measurements not available | ||
| Main Level | 1pc Bathroom | Measurements not available | ||
| Main Level | Porch | Measurements not available |
https://www.realtor.ca/real-estate/27572563/105-langstaff-drive-carp-village-of-carp
Interested?
Contact us for more information
Sean Downey
Salesperson
6081 Hazeldean Road, 12b
Ottawa, Ontario K2S 1B9

























