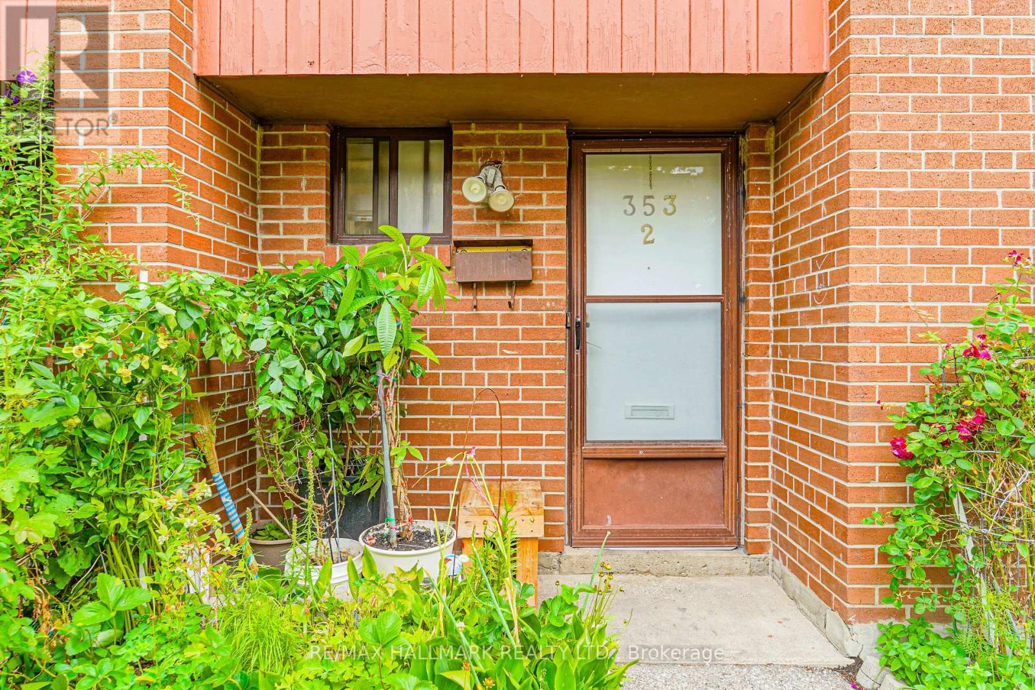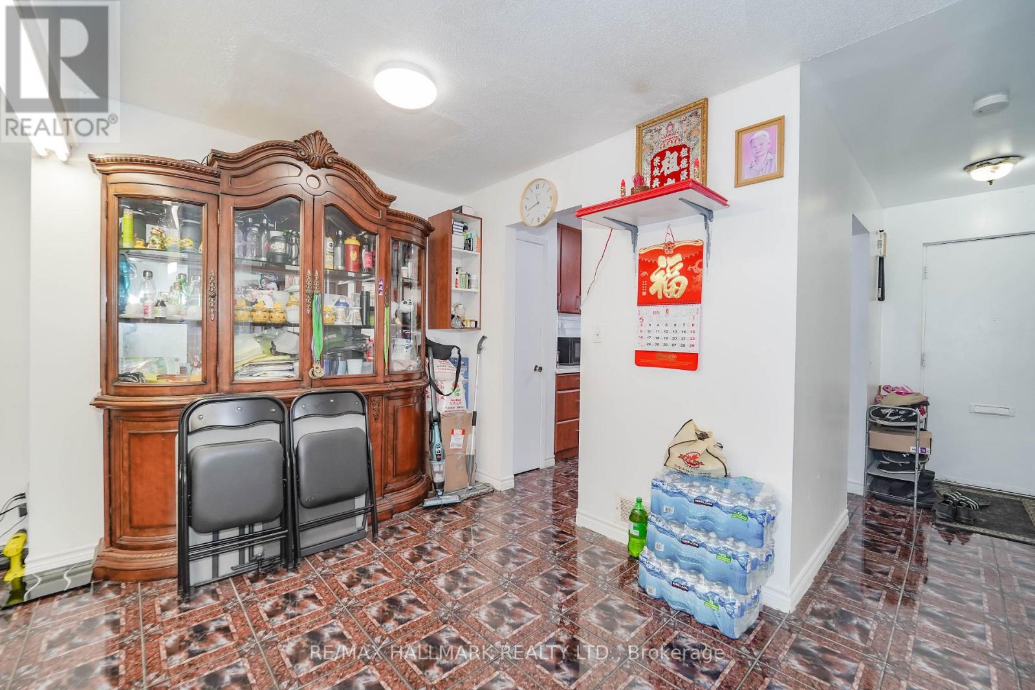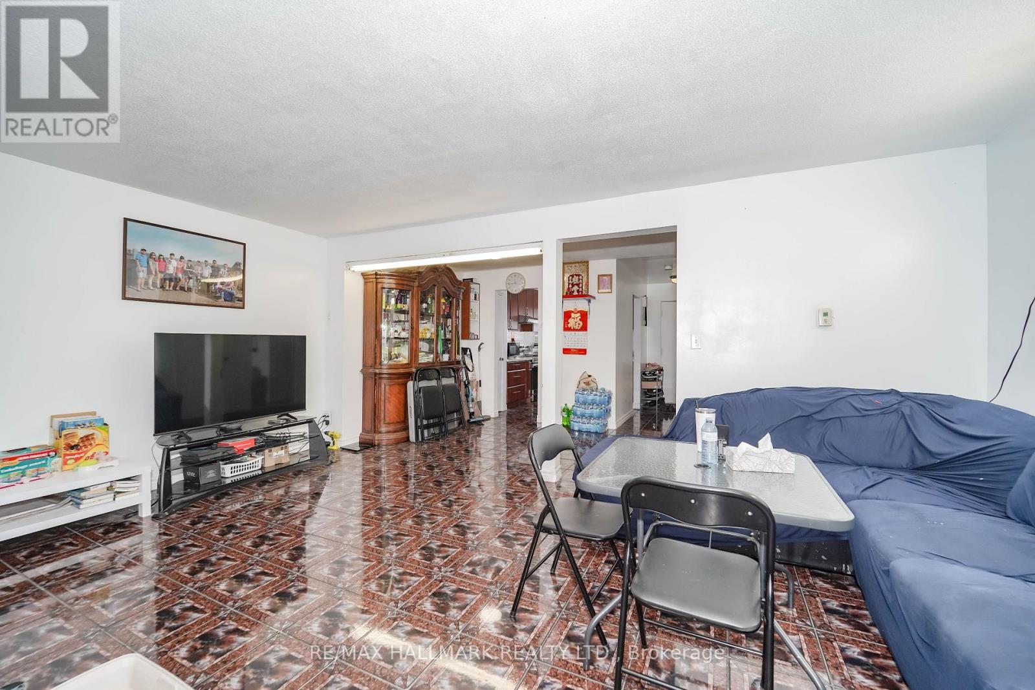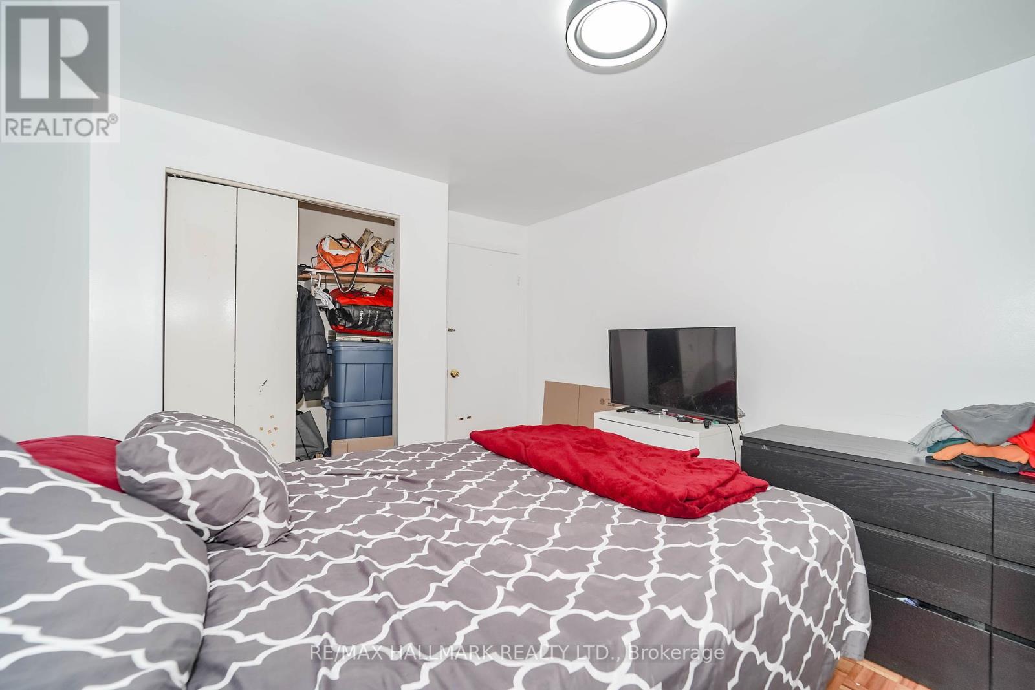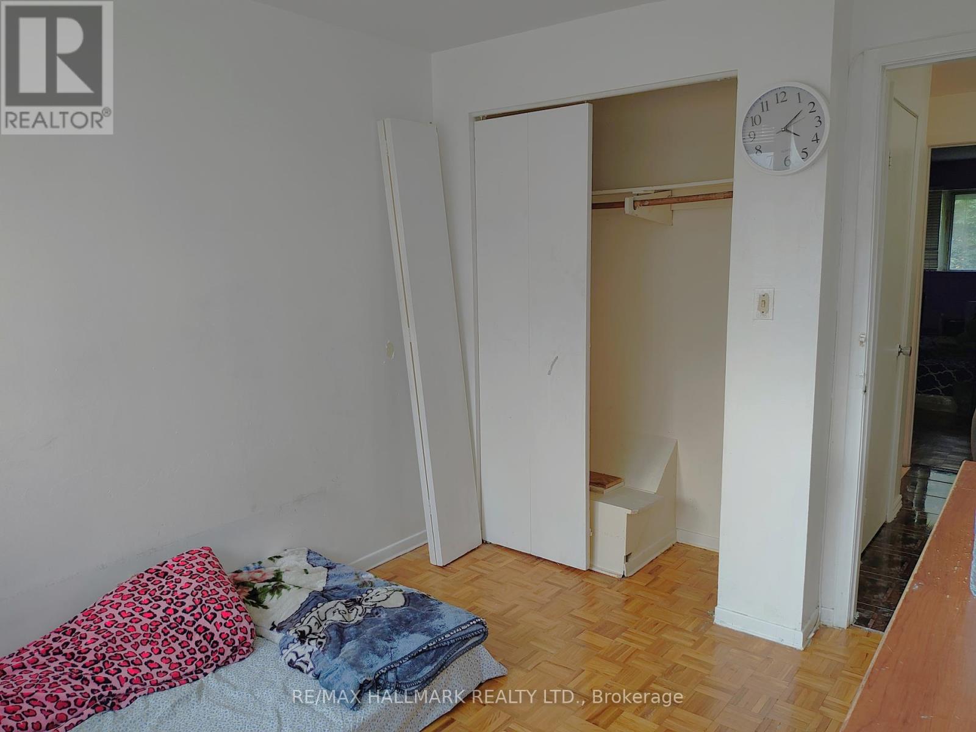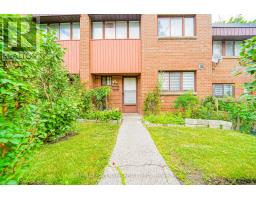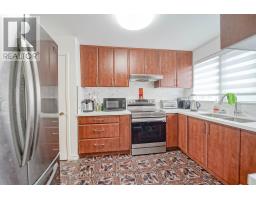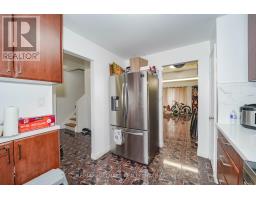#2 - 353 Driftwood Avenue Toronto, Ontario M3N 2P2
$535,000Maintenance, Heat, Water, Electricity, Parking, Insurance, Common Area Maintenance
$1,441.60 Monthly
Maintenance, Heat, Water, Electricity, Parking, Insurance, Common Area Maintenance
$1,441.60 MonthlyLocation!! Attention For First Time Home Buyers! Incredible Opportunity Awaits! Don't Miss This 4+1 Bedroom Townhouse In The Most Convenient Location. Upgraded Modern Kitchen with Quart Countertop and Ceramic Backsplash, All Stainless Steel Appliances Included. All Utilities Included In The Maintenance Fees. Low Property Taxes! A Cheapest Townhome in Area. Included One Parking. Close to York University, Schools of All Grades, Library, Parks, T.T.C, Finch West Subway Station, Supermarkets, Shopping Malls, and Much More. Minutes To Highway 400/401. (id:50886)
Property Details
| MLS® Number | W9507318 |
| Property Type | Single Family |
| Neigbourhood | Black Creek |
| Community Name | Black Creek |
| AmenitiesNearBy | Park, Public Transit, Schools |
| CommunityFeatures | Pets Not Allowed, School Bus |
| Features | In Suite Laundry |
| ParkingSpaceTotal | 1 |
Building
| BathroomTotal | 3 |
| BedroomsAboveGround | 4 |
| BedroomsBelowGround | 1 |
| BedroomsTotal | 5 |
| Appliances | Dryer, Refrigerator, Stove, Washer |
| BasementDevelopment | Finished |
| BasementType | N/a (finished) |
| CoolingType | Central Air Conditioning |
| ExteriorFinish | Brick |
| FlooringType | Ceramic, Parquet |
| HalfBathTotal | 1 |
| HeatingFuel | Natural Gas |
| HeatingType | Forced Air |
| StoriesTotal | 2 |
| SizeInterior | 1399.9886 - 1598.9864 Sqft |
| Type | Row / Townhouse |
Parking
| Underground |
Land
| Acreage | No |
| LandAmenities | Park, Public Transit, Schools |
Rooms
| Level | Type | Length | Width | Dimensions |
|---|---|---|---|---|
| Second Level | Primary Bedroom | 4 m | 3.05 m | 4 m x 3.05 m |
| Second Level | Bedroom 2 | 4 m | 2.52 m | 4 m x 2.52 m |
| Second Level | Bedroom 3 | 3.25 m | 2.73 m | 3.25 m x 2.73 m |
| Second Level | Bedroom 4 | 3.25 m | 2.73 m | 3.25 m x 2.73 m |
| Basement | Bedroom 5 | 5 m | 3.36 m | 5 m x 3.36 m |
| Basement | Laundry Room | 1 m | 2 m | 1 m x 2 m |
| Main Level | Living Room | 5.59 m | 4 m | 5.59 m x 4 m |
| Main Level | Dining Room | 5.59 m | 4 m | 5.59 m x 4 m |
| Main Level | Kitchen | 3.56 m | 2.73 m | 3.56 m x 2.73 m |
https://www.realtor.ca/real-estate/27572412/2-353-driftwood-avenue-toronto-black-creek-black-creek
Interested?
Contact us for more information
Thanh Ba Nguyen
Broker
968 College Street
Toronto, Ontario M6H 1A5




