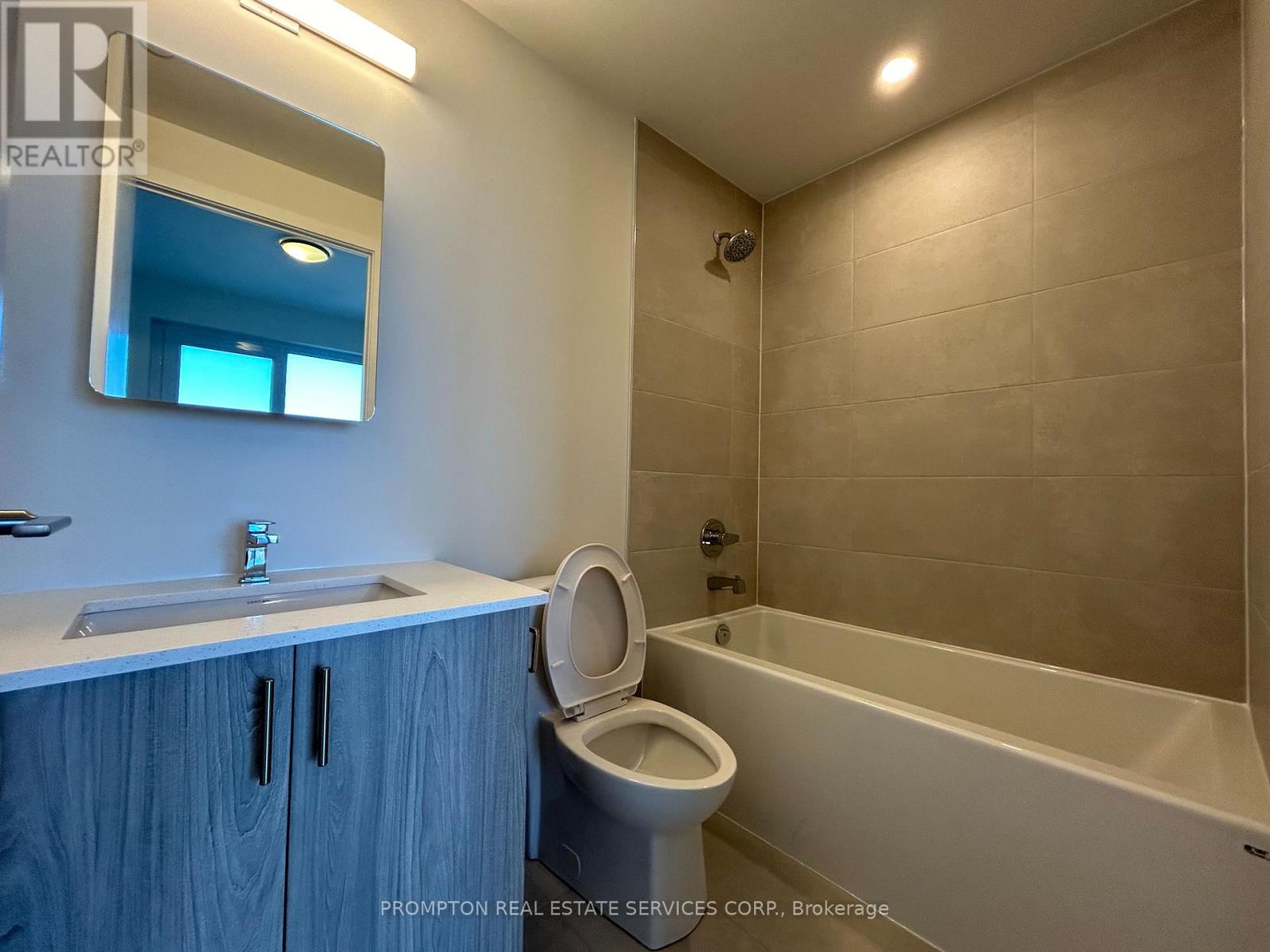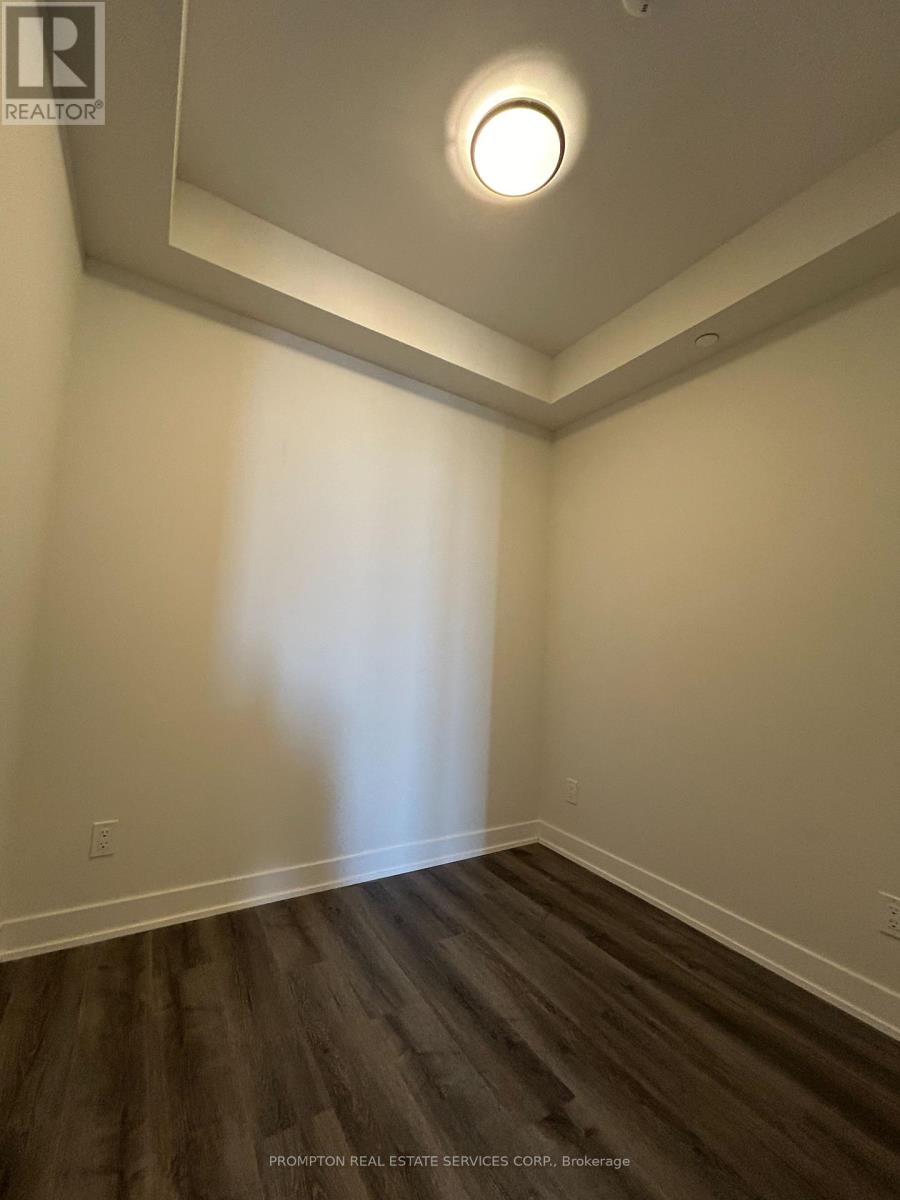2008 - 15 Ellerslie Avenue Toronto, Ontario M2N 0L7
$3,100 Monthly
Opportunity To Live In Famous Ellie Condo Knocks! This brand-new corner suite offers stunning unobstructed north west views. Watch breathtaking sunrises and sunsets from two oversized balconies. It features two large bedrooms, two full bathrooms, and a versatile den that can serve as a home office or even a third bedroom. With upgraded finishes in the kitchen and bathrooms, this suite boasts 9-foot ceilings, adding to the open, airy feel. Nestled in the heart of downtown North York, you'll be steps away from everything you need: strolling areas, a vibrant city square, a library, cinemas, and the Empress Walk complex. Convenient shopping options abound, with Loblaws, Metro, Whole Foods, and more just around the corner. Commuters will love the location, with a short walk to the North York T.T.C. subway station and quick access to Highway 401. **** EXTRAS **** Brand new building with brand new appliances: Fridge, stove, microwave, dishwasher, stacked washer and dryer. ELFs and Window coverings (id:50886)
Property Details
| MLS® Number | C9507364 |
| Property Type | Single Family |
| Neigbourhood | Willowdale West |
| Community Name | Willowdale West |
| AmenitiesNearBy | Public Transit |
| CommunityFeatures | Pet Restrictions |
| Features | Balcony |
| ParkingSpaceTotal | 1 |
| ViewType | View |
Building
| BathroomTotal | 2 |
| BedroomsAboveGround | 2 |
| BedroomsBelowGround | 1 |
| BedroomsTotal | 3 |
| Amenities | Security/concierge, Exercise Centre, Recreation Centre, Party Room, Sauna, Storage - Locker |
| CoolingType | Central Air Conditioning |
| ExteriorFinish | Concrete |
| FlooringType | Laminate |
| HeatingFuel | Electric |
| HeatingType | Forced Air |
| SizeInterior | 699.9943 - 798.9932 Sqft |
| Type | Apartment |
Parking
| Underground |
Land
| Acreage | No |
| LandAmenities | Public Transit |
Rooms
| Level | Type | Length | Width | Dimensions |
|---|---|---|---|---|
| Flat | Bedroom 2 | 3.05 m | 2.8 m | 3.05 m x 2.8 m |
| Flat | Bedroom 2 | 2.44 m | 3.11 m | 2.44 m x 3.11 m |
| Flat | Den | 2.01 m | 2.38 m | 2.01 m x 2.38 m |
| Flat | Kitchen | 2.13 m | 3.17 m | 2.13 m x 3.17 m |
| Flat | Living Room | 3.35 m | 3.05 m | 3.35 m x 3.05 m |
| Flat | Dining Room | 3.35 m | 3.05 m | 3.35 m x 3.05 m |
| Flat | Bathroom | Measurements not available | ||
| Flat | Bathroom | Measurements not available |
Interested?
Contact us for more information
August Jian
Broker
357 Front Street W.
Toronto, Ontario M5V 3S8





















