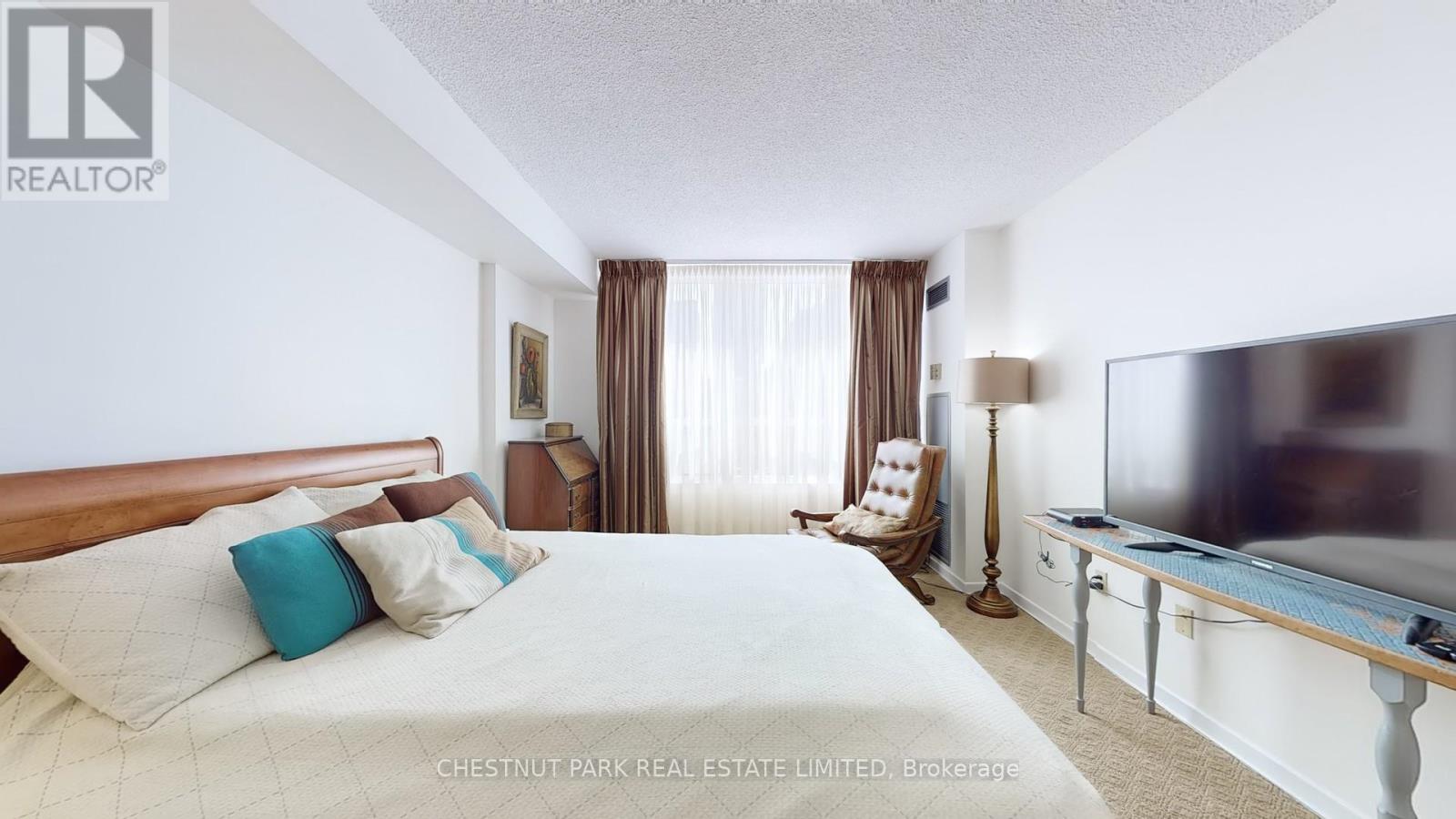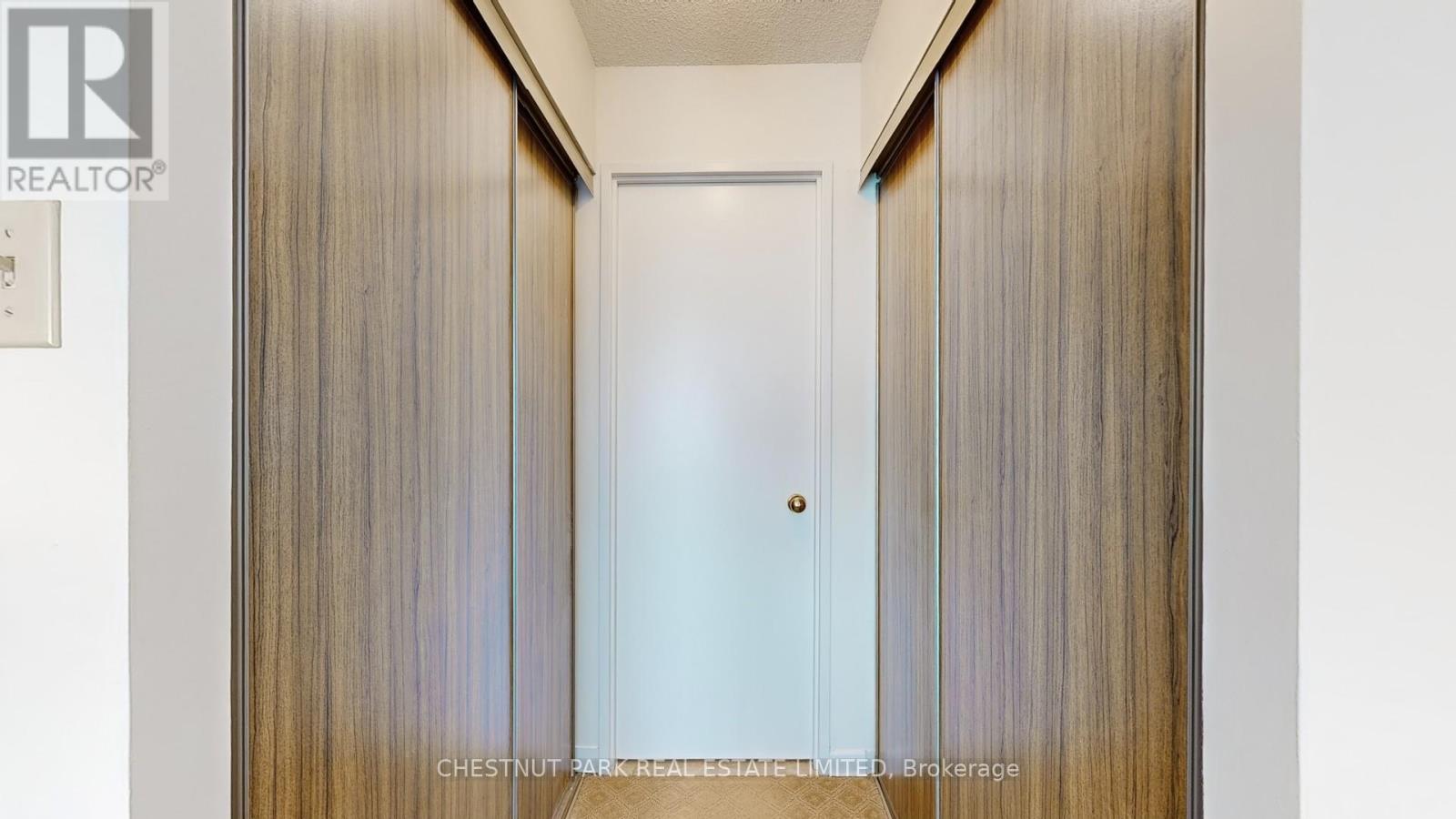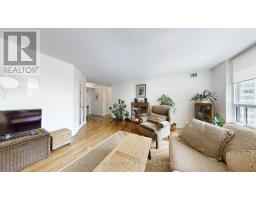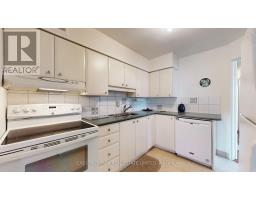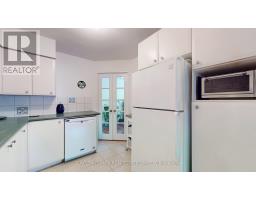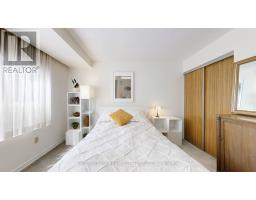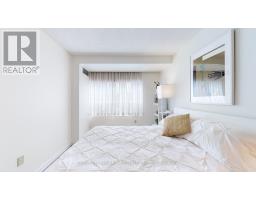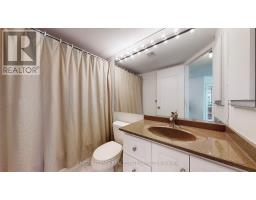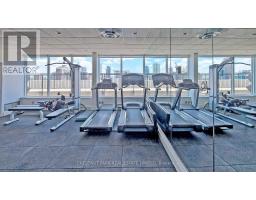810 - 25 Maitland Street Toronto, Ontario M4Y 2W1
$830,000Maintenance, Heat, Electricity, Water, Common Area Maintenance, Insurance
$1,397.07 Monthly
Maintenance, Heat, Electricity, Water, Common Area Maintenance, Insurance
$1,397.07 MonthlyWelcome to the Cosmopolitan, a luxurious real estate opportunity awaits you within its well-managed confines. This exceptional 2-bedroom, 2-bathroom residence encompasses 1220 square feet of spacious living, complemented by a large den. The unit's pristine condition and ample natural light create a serene ambiance. The corner location offers south and west exposures, ensuring an abundance of brightness. Nestled between two subway stops (College/Wellesley), this property boasts an enviable location. The friendly and professional concierge service adds to the building's exceptional amenities. This unit presents a rare opportunity to customize or renovate your dream home and enjoy the harmonious blend of luxury, convenience, and tranquility that the Cosmopolitan offers. **** EXTRAS **** 24hrs Front desk security. rooftop pool, walking track, jacuzzi, gym, library/billiards, guest suite, movie and party room. Convenient underground parking and guest parking. (id:50886)
Property Details
| MLS® Number | C9507262 |
| Property Type | Single Family |
| Community Name | Church-Yonge Corridor |
| AmenitiesNearBy | Hospital, Park, Public Transit |
| CommunityFeatures | Pets Not Allowed |
| ParkingSpaceTotal | 1 |
| PoolType | Outdoor Pool |
Building
| BathroomTotal | 2 |
| BedroomsAboveGround | 2 |
| BedroomsBelowGround | 1 |
| BedroomsTotal | 3 |
| Amenities | Security/concierge, Exercise Centre, Visitor Parking |
| Appliances | Dishwasher, Dryer, Refrigerator, Stove, Washer, Window Coverings |
| CoolingType | Central Air Conditioning |
| ExteriorFinish | Concrete |
| FlooringType | Hardwood |
| HeatingFuel | Natural Gas |
| HeatingType | Forced Air |
| SizeInterior | 1199.9898 - 1398.9887 Sqft |
| Type | Apartment |
Parking
| Underground |
Land
| Acreage | No |
| LandAmenities | Hospital, Park, Public Transit |
Rooms
| Level | Type | Length | Width | Dimensions |
|---|---|---|---|---|
| Main Level | Living Room | 7.45 m | 4.4 m | 7.45 m x 4.4 m |
| Main Level | Dining Room | 0.745 m | 4.4 m | 0.745 m x 4.4 m |
| Main Level | Kitchen | 3.12 m | 2.75 m | 3.12 m x 2.75 m |
| Main Level | Den | 4.28 m | 3.35 m | 4.28 m x 3.35 m |
| Main Level | Primary Bedroom | 3.65 m | 2.85 m | 3.65 m x 2.85 m |
| Main Level | Bedroom | 3.2 m | 2.3 m | 3.2 m x 2.3 m |
Interested?
Contact us for more information
Simson Chu
Salesperson
1300 Yonge St Ground Flr
Toronto, Ontario M4T 1X3















