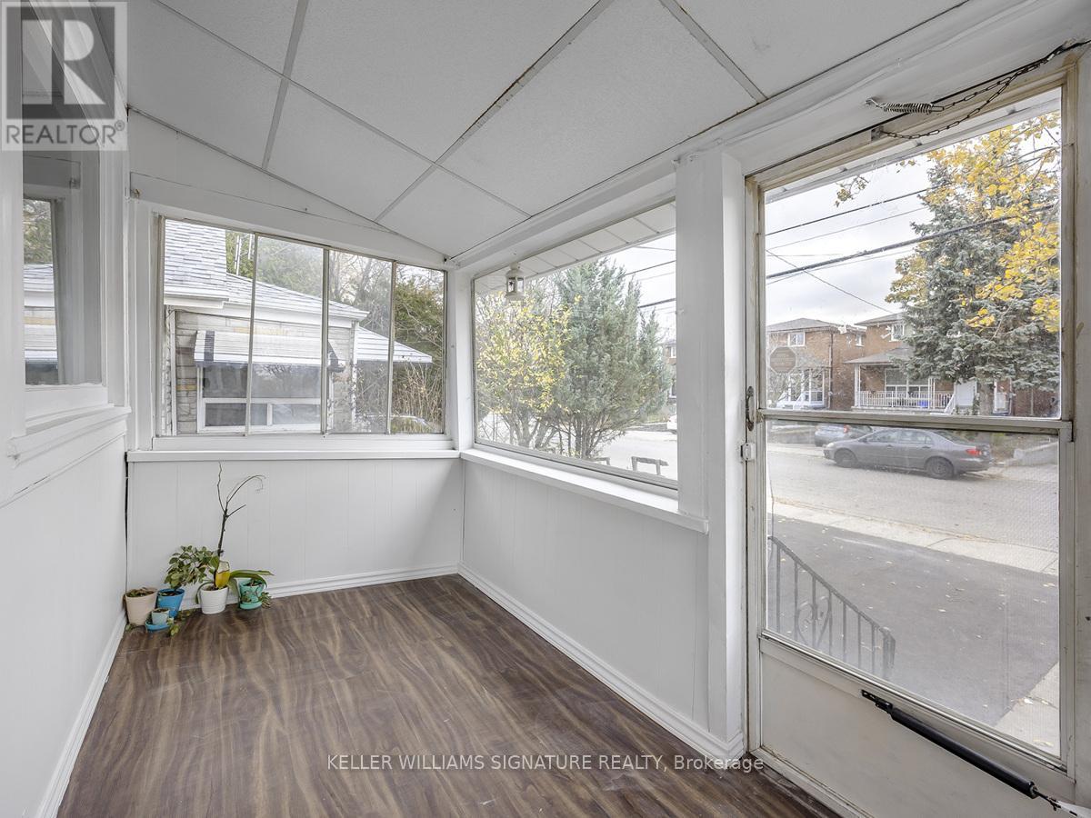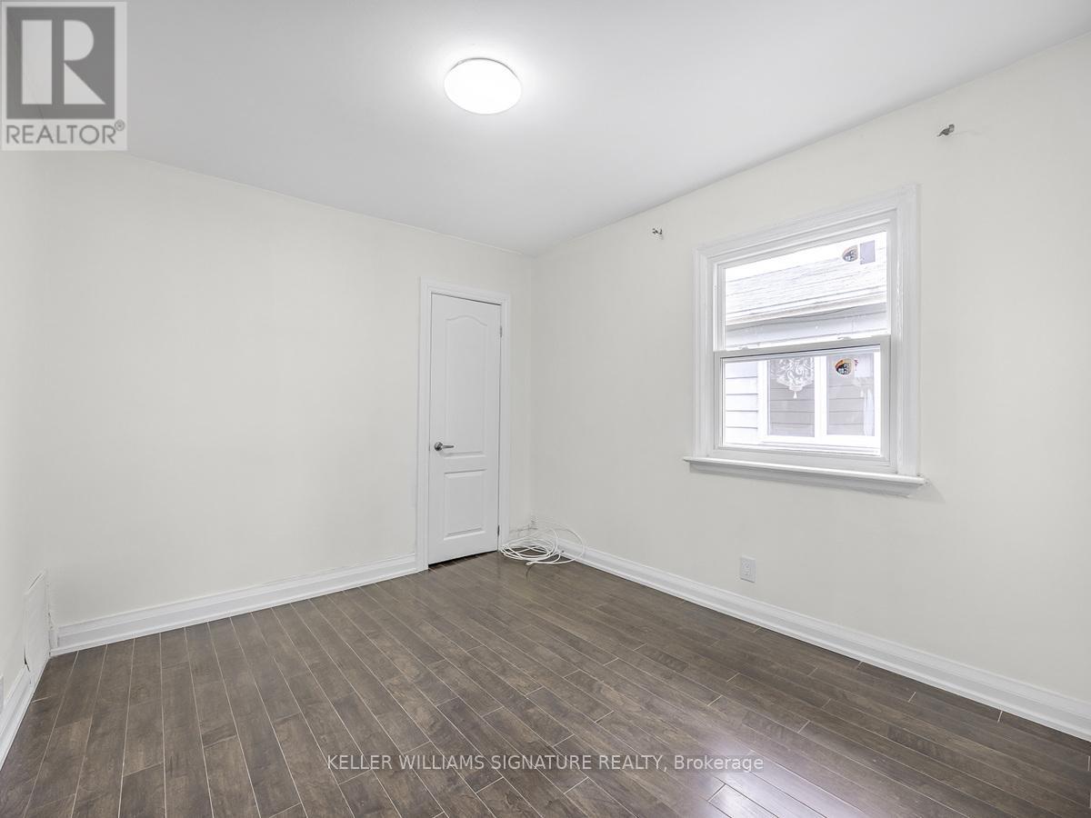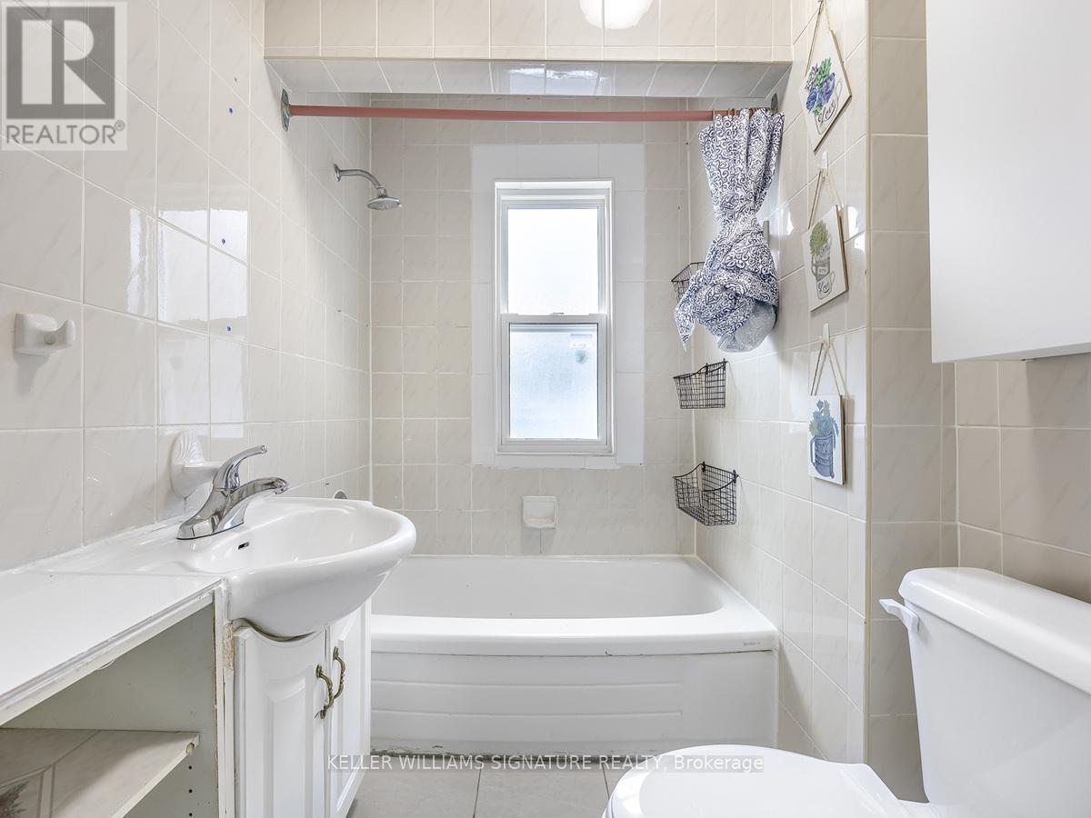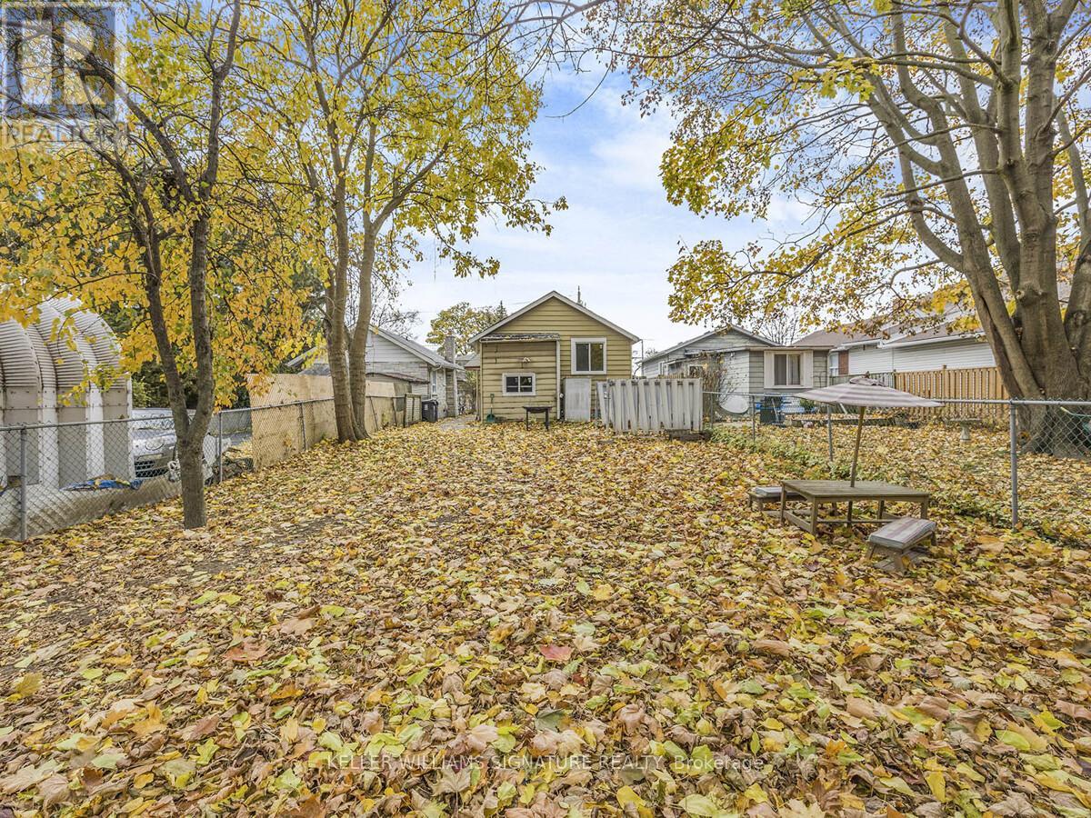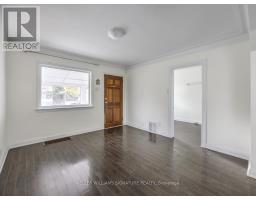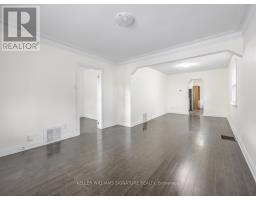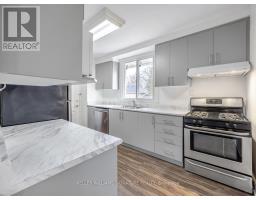Upper - 66 Craiglee Drive Toronto, Ontario M1N 2M3
3 Bedroom
1 Bathroom
Bungalow
Central Air Conditioning
Forced Air
$2,850 Monthly
Welcome to this cute as a button freshly painted bright main floor apartment. ALL INCLUSIVE RENT includes heat, hydro, water and parking along with 3 large bedrooms and bright sunroom, Massive backyard for those summer night family BBQs. Conveniently located on a quiet street, close to public transit, schools, shopping and parks. (id:50886)
Property Details
| MLS® Number | E10425315 |
| Property Type | Single Family |
| Community Name | Cliffcrest |
| Features | Carpet Free |
| ParkingSpaceTotal | 2 |
Building
| BathroomTotal | 1 |
| BedroomsAboveGround | 3 |
| BedroomsTotal | 3 |
| Appliances | Dishwasher, Dryer, Refrigerator, Stove, Washer |
| ArchitecturalStyle | Bungalow |
| ConstructionStyleAttachment | Detached |
| CoolingType | Central Air Conditioning |
| ExteriorFinish | Aluminum Siding |
| FoundationType | Unknown |
| HeatingFuel | Natural Gas |
| HeatingType | Forced Air |
| StoriesTotal | 1 |
| Type | House |
| UtilityWater | Municipal Water |
Land
| Acreage | No |
| Sewer | Sanitary Sewer |
| SizeDepth | 130 Ft |
| SizeFrontage | 30 Ft |
| SizeIrregular | 30 X 130 Ft |
| SizeTotalText | 30 X 130 Ft |
Rooms
| Level | Type | Length | Width | Dimensions |
|---|---|---|---|---|
| Main Level | Living Room | 3.65 m | 3.5 m | 3.65 m x 3.5 m |
| Main Level | Dining Room | 4.1 m | 2.9 m | 4.1 m x 2.9 m |
| Main Level | Kitchen | 4.26 m | 2.68 m | 4.26 m x 2.68 m |
| Main Level | Bedroom | 3.25 m | 2.8 m | 3.25 m x 2.8 m |
| Main Level | Bedroom 2 | 3.1 m | 2.2 m | 3.1 m x 2.2 m |
| Main Level | Bedroom 3 | 3.1 m | 2.55 m | 3.1 m x 2.55 m |
Utilities
| Cable | Available |
| Sewer | Available |
https://www.realtor.ca/real-estate/27653147/upper-66-craiglee-drive-toronto-cliffcrest-cliffcrest
Interested?
Contact us for more information
Kara Cwiek
Salesperson
Keller Williams Signature Realty
245 Wyecroft Rd #4c
Oakville, Ontario L6K 3Y6
245 Wyecroft Rd #4c
Oakville, Ontario L6K 3Y6




