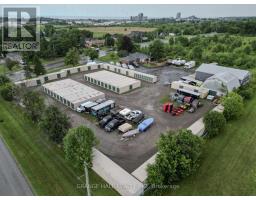545 Main Street W Grimsby, Ontario L3M 1T7
$3,290,000
Incredible opportunity to own a self storage facility in the growing area of Grimsby. 7.7 CAP. Almost 2 acres of land. 114 units comprised of 26 climate controlled units and the rest drive up units and tons of parking spots. Property also includes a 3 bed, 2 bath bungalow with an in-law suite, creating the opportunity for the Buyer to live in the residence, rent out both spaces, or even potentially severing off the bungalow and keeping the self storage business. **** EXTRAS **** Climate controlled facility has an office and washroom. Old rustic barn beside climate controlled building that could be knocked down to create more parking or rebuilt to create more units. (id:50886)
Property Details
| MLS® Number | X9701753 |
| Property Type | Single Family |
| AmenitiesNearBy | Park, Marina |
| ParkingSpaceTotal | 42 |
| Structure | Barn |
Building
| BathroomTotal | 3 |
| BedroomsAboveGround | 3 |
| BedroomsTotal | 3 |
| Appliances | Range |
| ArchitecturalStyle | Bungalow |
| BasementDevelopment | Finished |
| BasementType | Full (finished) |
| ConstructionStyleAttachment | Detached |
| CoolingType | Central Air Conditioning |
| ExteriorFinish | Brick |
| FireplacePresent | Yes |
| FoundationType | Block |
| HeatingFuel | Natural Gas |
| HeatingType | Forced Air |
| StoriesTotal | 1 |
| SizeInterior | 699.9943 - 1099.9909 Sqft |
| Type | House |
| UtilityWater | Municipal Water |
Parking
| Attached Garage |
Land
| Acreage | No |
| LandAmenities | Park, Marina |
| Sewer | Sanitary Sewer |
| SizeDepth | 316 Ft ,9 In |
| SizeFrontage | 288 Ft ,9 In |
| SizeIrregular | 288.8 X 316.8 Ft |
| SizeTotalText | 288.8 X 316.8 Ft |
| ZoningDescription | R1/commercial |
Rooms
| Level | Type | Length | Width | Dimensions |
|---|---|---|---|---|
| Basement | Kitchen | 4.52 m | 3.3 m | 4.52 m x 3.3 m |
| Basement | Recreational, Games Room | 7.59 m | 3.38 m | 7.59 m x 3.38 m |
| Basement | Other | 4.93 m | 2.57 m | 4.93 m x 2.57 m |
| Basement | Other | 3.89 m | 3.38 m | 3.89 m x 3.38 m |
| Main Level | Foyer | 3.51 m | 1.3 m | 3.51 m x 1.3 m |
| Main Level | Living Room | 4.83 m | 3.63 m | 4.83 m x 3.63 m |
| Main Level | Kitchen | 6.68 m | 3.35 m | 6.68 m x 3.35 m |
| Main Level | Primary Bedroom | 4.32 m | 4.19 m | 4.32 m x 4.19 m |
| Main Level | Bedroom | 3.28 m | 3.05 m | 3.28 m x 3.05 m |
| Main Level | Bedroom | 3.25 m | 2.77 m | 3.25 m x 2.77 m |
https://www.realtor.ca/real-estate/27591402/545-main-street-w-grimsby
Interested?
Contact us for more information
Christian Teti
Salesperson
10933 Jane Street
Vaughan, Ontario L6A 1S1









































