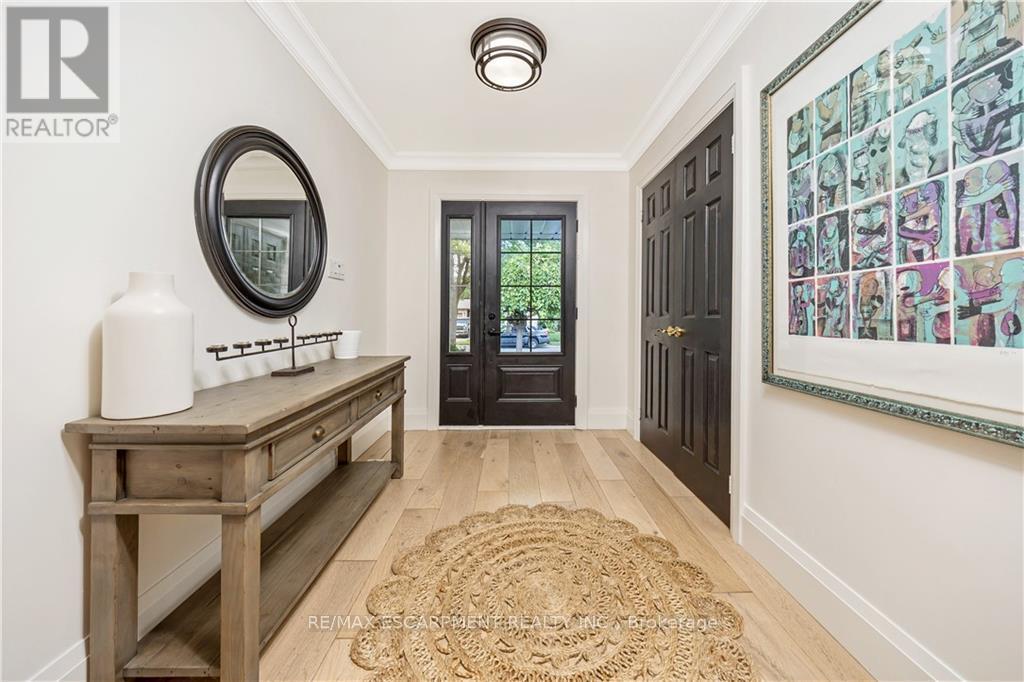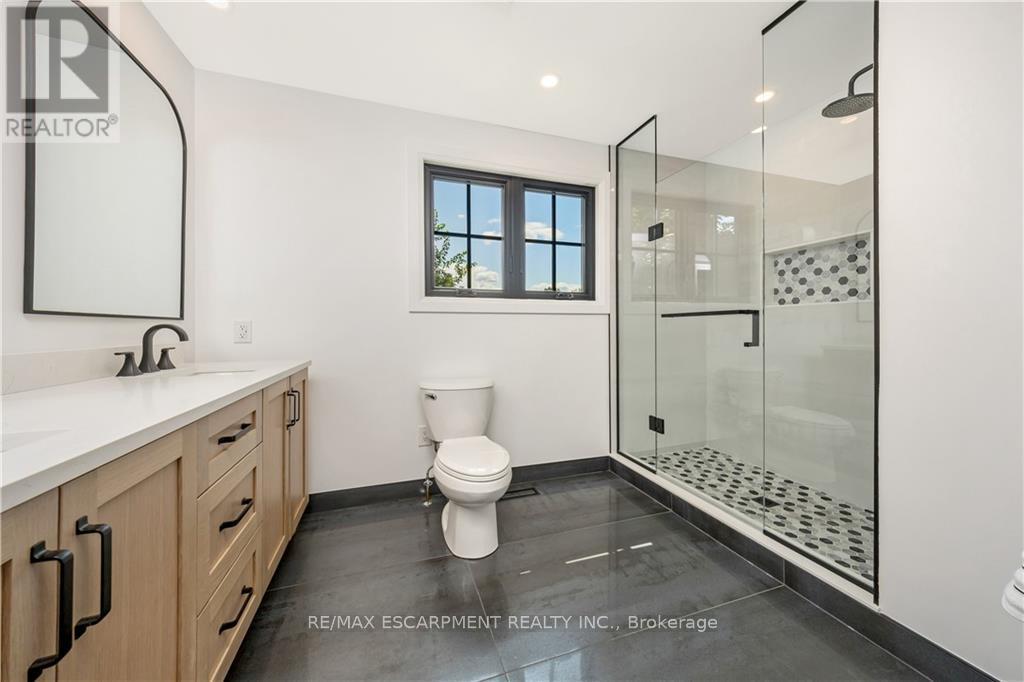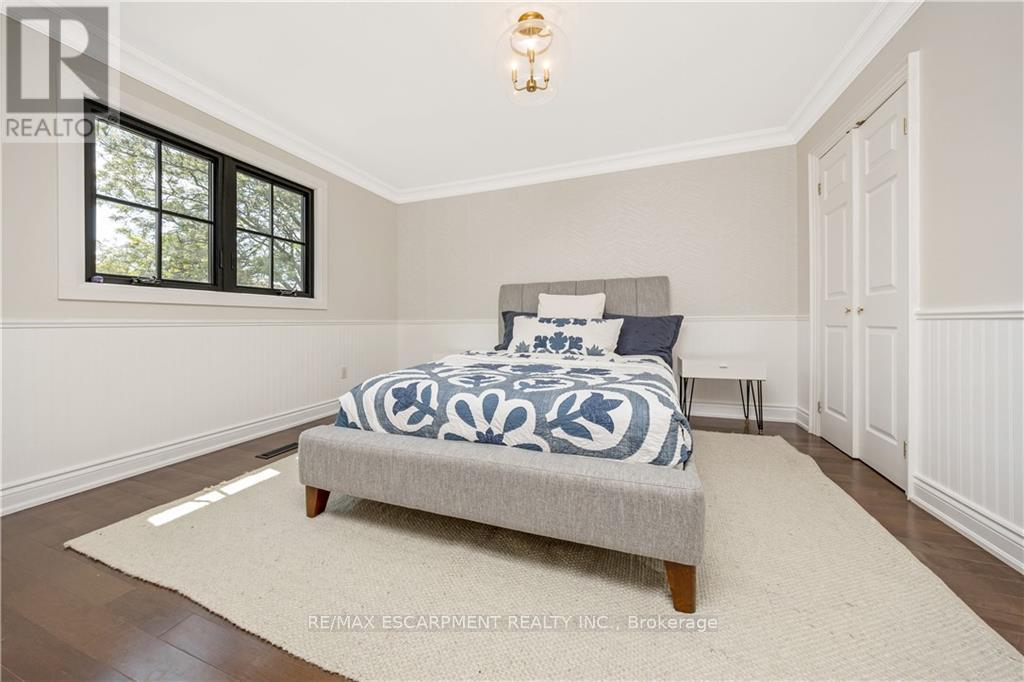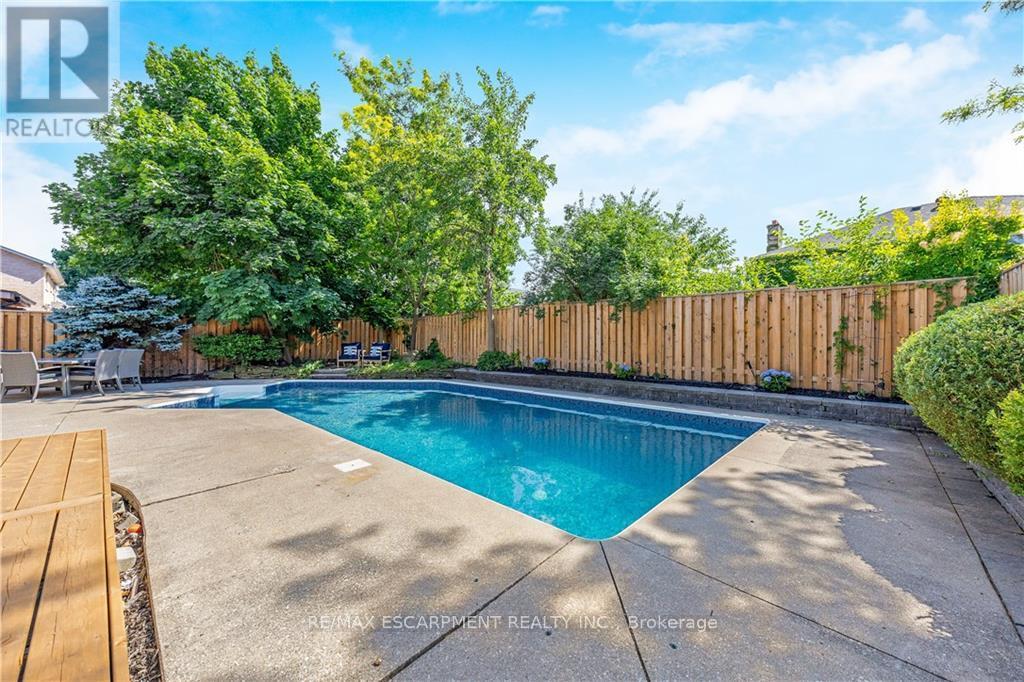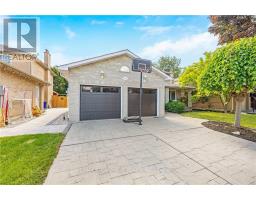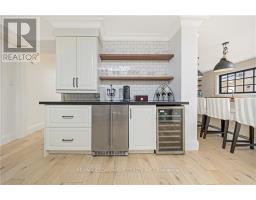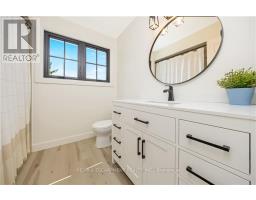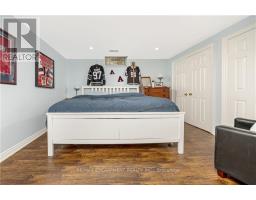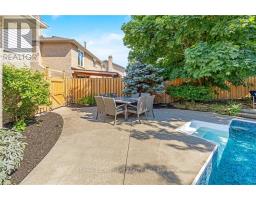291 Randall Crescent Milton, Ontario L9T 4X6
$1,550,000
The home you and your family have been waiting for on a preferred street in mature Timberlea neighbourhood. Totally renovated and every detail already taken care of, all you need to do is move-in and enjoy the pool, chef's kitchen, bar area with views of the backyard and over-sized living/dining for all your entertaining needs. Upper level has four large bedrooms, recently re-finished bathrooms. Fully finished basement with rec room, games room and additional bedroom/bathroom for guests. Parking for six cars, poured concrete driveway, mature perennial gardens and covered front porch. This house truly has it all. **** EXTRAS **** Garage Doors, Upper Windows, Bathrooms (2024) Pool Equipment (2020) Liner (2019) Main Floor Renovation + Windows (2018) Furnace (2019) AC, Roof (2016) (id:50886)
Property Details
| MLS® Number | W9343059 |
| Property Type | Single Family |
| Community Name | Timberlea |
| AmenitiesNearBy | Public Transit, Schools |
| ParkingSpaceTotal | 6 |
| PoolType | Inground Pool |
Building
| BathroomTotal | 4 |
| BedroomsAboveGround | 4 |
| BedroomsBelowGround | 1 |
| BedroomsTotal | 5 |
| Amenities | Fireplace(s) |
| Appliances | Water Softener, Dishwasher, Dryer, Range, Refrigerator, Stove |
| BasementDevelopment | Finished |
| BasementType | Full (finished) |
| ConstructionStyleAttachment | Detached |
| CoolingType | Central Air Conditioning |
| ExteriorFinish | Aluminum Siding, Brick |
| FireProtection | Smoke Detectors |
| FireplacePresent | Yes |
| FireplaceTotal | 2 |
| FoundationType | Poured Concrete, Block |
| HalfBathTotal | 1 |
| HeatingFuel | Natural Gas |
| HeatingType | Forced Air |
| StoriesTotal | 2 |
| SizeInterior | 1999.983 - 2499.9795 Sqft |
| Type | House |
| UtilityWater | Municipal Water |
Parking
| Attached Garage |
Land
| Acreage | No |
| LandAmenities | Public Transit, Schools |
| Sewer | Sanitary Sewer |
| SizeDepth | 120 Ft |
| SizeFrontage | 55 Ft |
| SizeIrregular | 55 X 120 Ft |
| SizeTotalText | 55 X 120 Ft |
| ZoningDescription | R4 |
Rooms
| Level | Type | Length | Width | Dimensions |
|---|---|---|---|---|
| Second Level | Primary Bedroom | 3.63 m | 4.83 m | 3.63 m x 4.83 m |
| Second Level | Bedroom | 3.58 m | 3.86 m | 3.58 m x 3.86 m |
| Second Level | Bedroom | 3.58 m | 3.96 m | 3.58 m x 3.96 m |
| Second Level | Bedroom | 3.71 m | 2.44 m | 3.71 m x 2.44 m |
| Basement | Bedroom | 4.72 m | 4.14 m | 4.72 m x 4.14 m |
| Basement | Laundry Room | 3.78 m | 3.02 m | 3.78 m x 3.02 m |
| Basement | Recreational, Games Room | 6.35 m | 4.83 m | 6.35 m x 4.83 m |
| Basement | Family Room | 4.85 m | 5.99 m | 4.85 m x 5.99 m |
| Main Level | Kitchen | 3.73 m | 6.38 m | 3.73 m x 6.38 m |
| Main Level | Eating Area | 3.15 m | 5 m | 3.15 m x 5 m |
| Main Level | Dining Room | 3.56 m | 5 m | 3.56 m x 5 m |
| Main Level | Mud Room | 3.07 m | 2.24 m | 3.07 m x 2.24 m |
https://www.realtor.ca/real-estate/27398071/291-randall-crescent-milton-timberlea-timberlea
Interested?
Contact us for more information
Alexandra Rundle
Salesperson
1320 Cornwall Rd Unit 103b
Oakville, Ontario L6J 7W5








