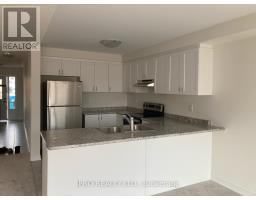107 Clark Street Shelburne, Ontario L9V 2X8
$2,650 Monthly
Nice, Bright, Clean and Modern 3 year old townhome. Freshly painted in a light gray. This is an open concept home with 3 good size bedrooms. Master Bedroom with a large walk in closet and a 4 pc ensuite with separate shower, second full washroom on 2nd floor. Laundry room on 2nd floor with white front louder washer and dryer. Main floor with a large white kitchen S.S Appliances and a good size breakfast area with a breakfast bar all that open to a family room. Long driveway includes a 3 parking spots and 1 garage. Great Neighborhood, close to amenities. (id:50886)
Property Details
| MLS® Number | W9509666 |
| Property Type | Single Family |
| Community Name | Shelburne |
| Features | In Suite Laundry |
| ParkingSpaceTotal | 4 |
Building
| BathroomTotal | 3 |
| BedroomsAboveGround | 3 |
| BedroomsTotal | 3 |
| BasementType | Full |
| ConstructionStyleAttachment | Attached |
| CoolingType | Central Air Conditioning |
| ExteriorFinish | Brick |
| FlooringType | Ceramic, Carpeted |
| FoundationType | Unknown |
| HalfBathTotal | 1 |
| HeatingFuel | Natural Gas |
| HeatingType | Forced Air |
| StoriesTotal | 2 |
| SizeInterior | 1499.9875 - 1999.983 Sqft |
| Type | Row / Townhouse |
| UtilityWater | Municipal Water |
Parking
| Garage |
Land
| Acreage | No |
| Sewer | Sanitary Sewer |
Rooms
| Level | Type | Length | Width | Dimensions |
|---|---|---|---|---|
| Second Level | Primary Bedroom | 3.75 m | 4.96 m | 3.75 m x 4.96 m |
| Second Level | Bedroom 2 | 2.77 m | 3.81 m | 2.77 m x 3.81 m |
| Second Level | Bedroom 3 | 2.46 m | 3.56 m | 2.46 m x 3.56 m |
| Second Level | Laundry Room | 1.92 m | 1.92 m | 1.92 m x 1.92 m |
| Main Level | Kitchen | 2.6528 m | 3.35 m | 2.6528 m x 3.35 m |
| Main Level | Eating Area | 2.65 m | 3.2 m | 2.65 m x 3.2 m |
| Main Level | Living Room | 2.75 m | 6.37 m | 2.75 m x 6.37 m |
https://www.realtor.ca/real-estate/27578149/107-clark-street-shelburne-shelburne
Interested?
Contact us for more information
Jolanta Wnuk
Salesperson
272 Queen Street East
Brampton, Ontario L6V 1B9

























