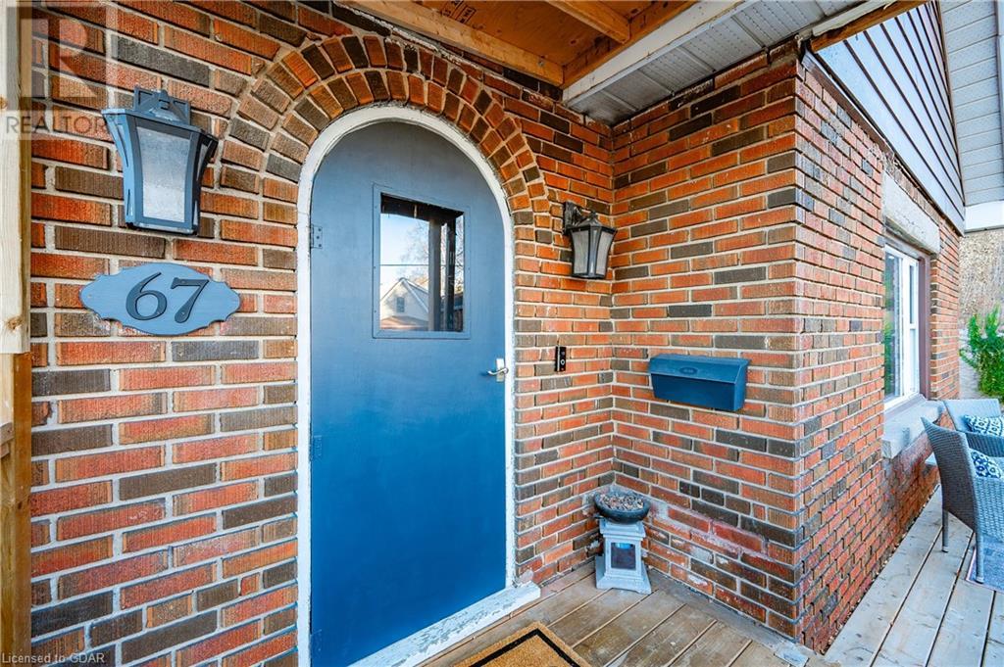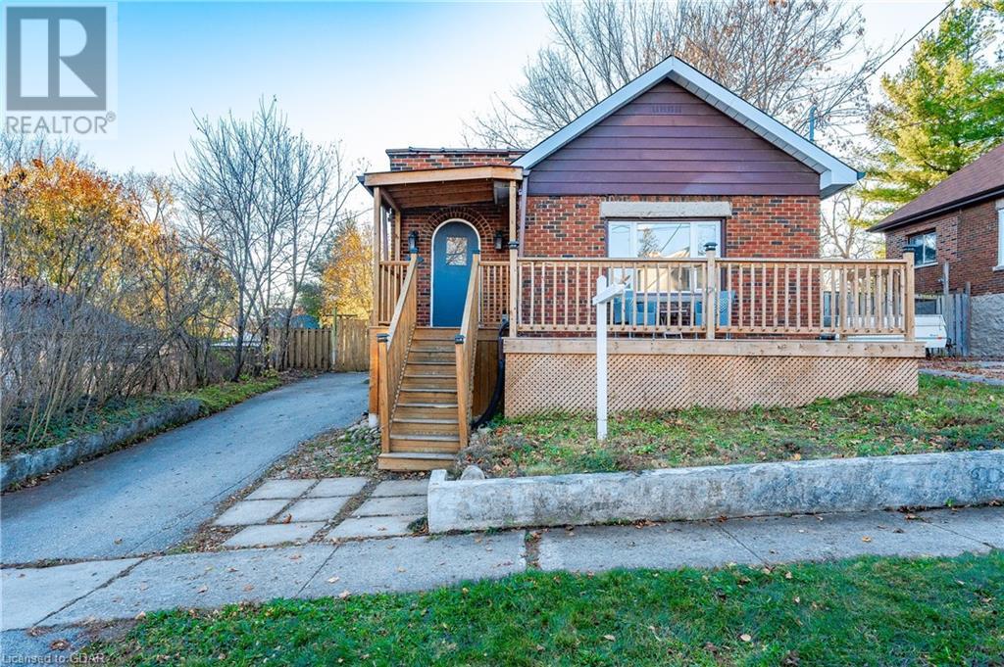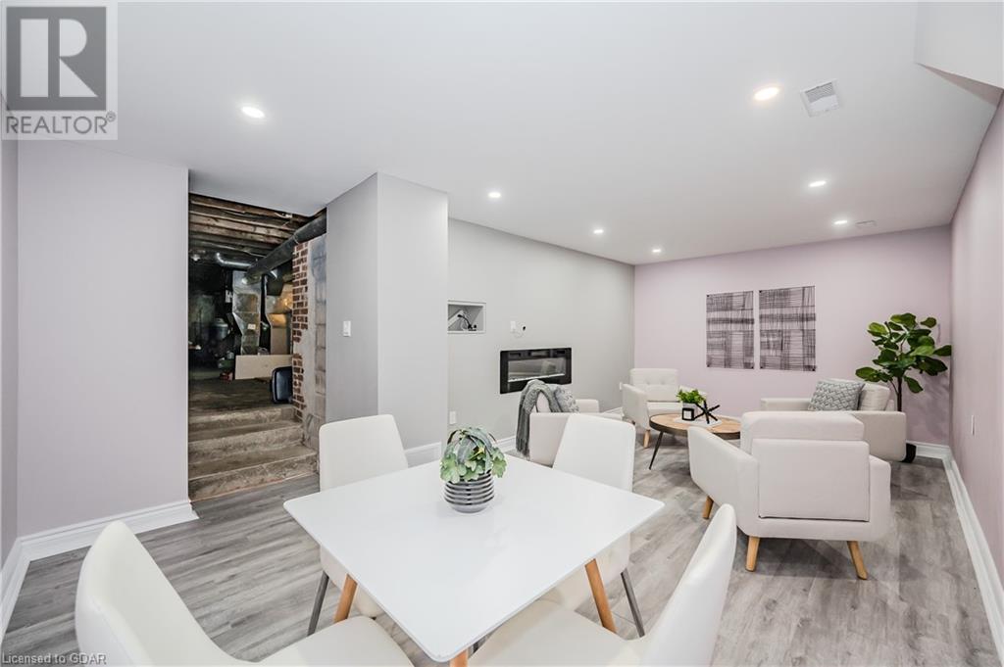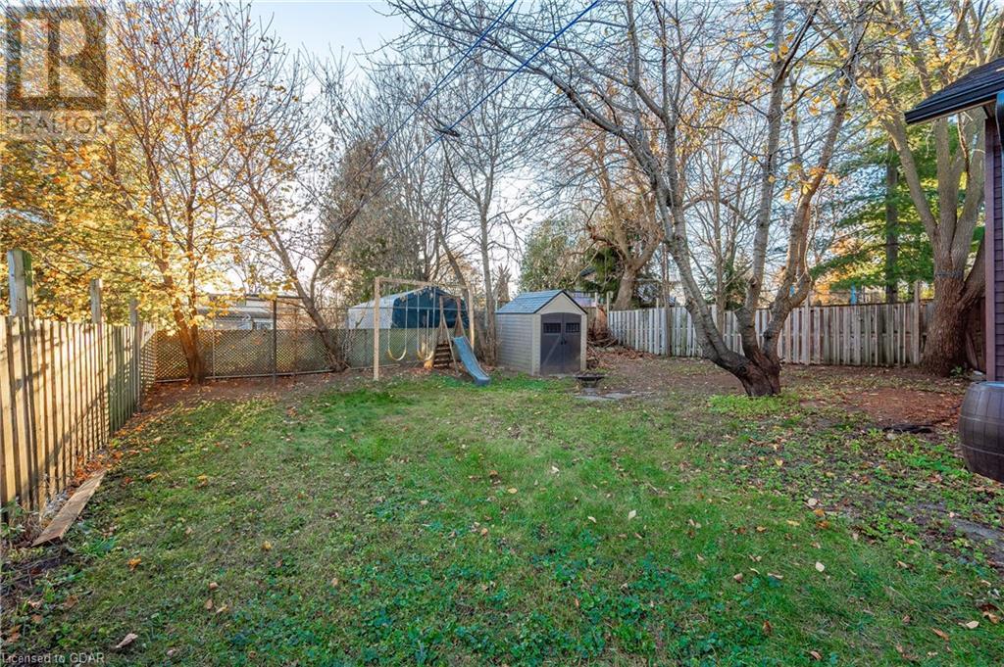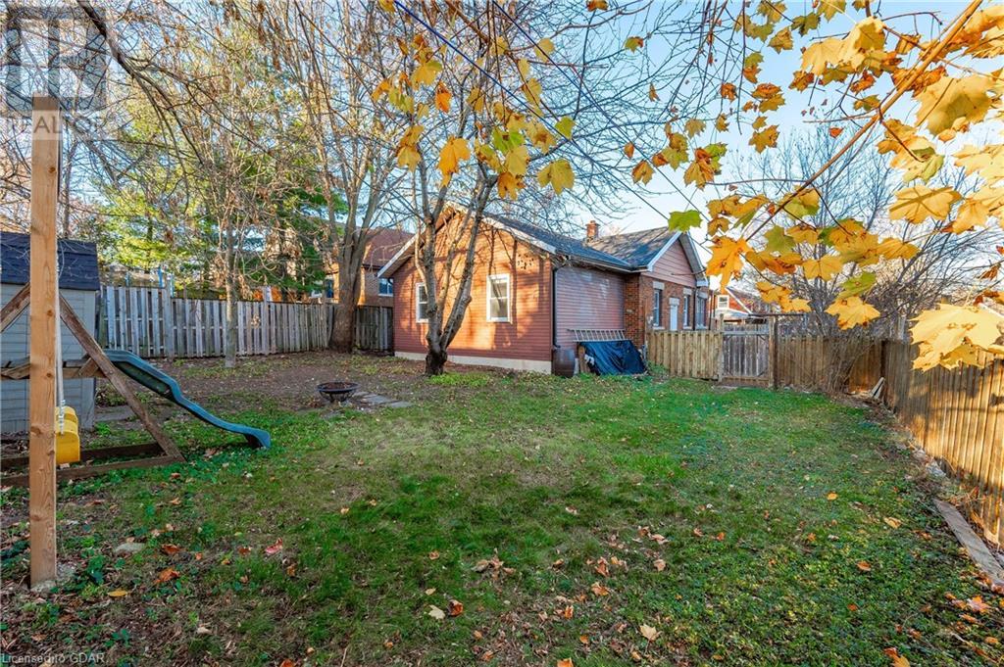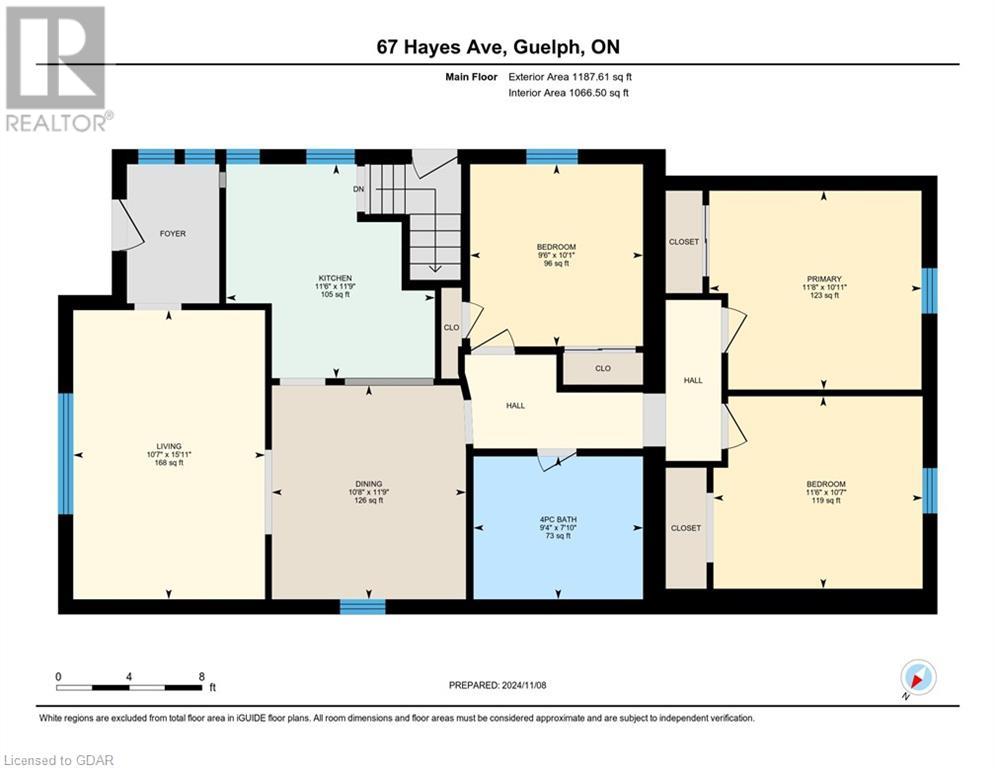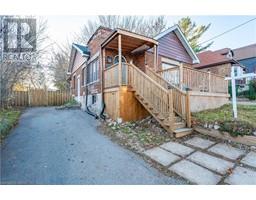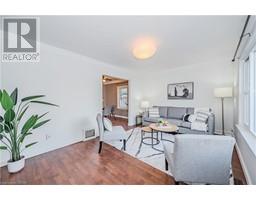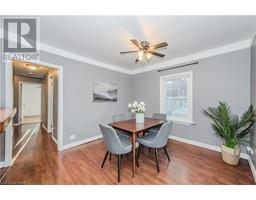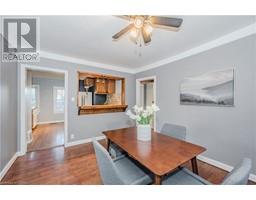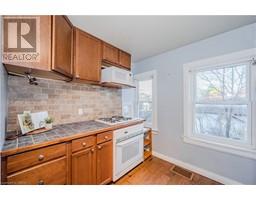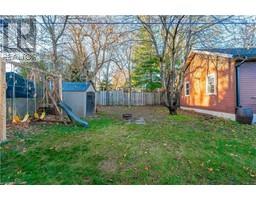67 Hayes Avenue Guelph, Ontario N1E 5V7
$719,900
Welcome to 67 Hayes Ave! This charming three-bedroom bungalow, nestled in the heart of the vibrant Ward community, is a true gem. Located on a peaceful street just steps from the river, scenic walking trails, and serene parks, it offers the perfect blend of tranquility and convenience. The Ward is renowned for its amazing sense of community, complete with quaint coffee shops, fantastic restaurants, and cozy lounges—all just a short stroll away. Step inside to find a beautifully bright living room, bathed in natural light through large windows, creating a warm and inviting atmosphere. The seamless flow from the living room to the spacious dining area and kitchen makes this home perfect for family gatherings or entertaining friends. The kitchen is super functional and perfect for any level of culinary expertise. The counter bar, complete with a pass-through window and a beverage tap connected to a functioning kegerator, is ideal for hosting any event. The main floor layout offers easy living, with three generously sized bedrooms, each with ample closet space. The oversized bathroom is complete with a jacuzzi tub, glass stand-up shower, modern vanity, and a sun-filled skylight. Downstairs, the partially finished basement provides even more opportunity, featuring a bright and cheery rec room that could also serve as a home office or studio. Outside, the options for enjoyment are endless. Relax on the inviting front deck, soaking in the friendly neighborhood vibes, or take advantage of the expansive backyard—perfect for gardening, playing, or simply unwinding. With its prime location near downtown, this home keeps you close to schools, shopping, and the heart of the Ward’s amazing community. 67 Hayes Ave isn’t just a house; it’s a lifestyle. Welcome home! (id:50886)
Open House
This property has open houses!
1:00 pm
Ends at:3:00 pm
Property Details
| MLS® Number | 40675353 |
| Property Type | Single Family |
| AmenitiesNearBy | Park, Playground, Public Transit, Schools |
| CommunicationType | High Speed Internet |
| CommunityFeatures | Quiet Area |
| EquipmentType | Water Heater |
| Features | Conservation/green Belt, Paved Driveway, Skylight |
| ParkingSpaceTotal | 2 |
| RentalEquipmentType | Water Heater |
| Structure | Porch |
Building
| BathroomTotal | 1 |
| BedroomsAboveGround | 3 |
| BedroomsTotal | 3 |
| Appliances | Dishwasher, Dryer, Refrigerator, Stove, Washer |
| ArchitecturalStyle | Bungalow |
| BasementDevelopment | Partially Finished |
| BasementType | Full (partially Finished) |
| ConstructedDate | 1924 |
| ConstructionStyleAttachment | Detached |
| CoolingType | Central Air Conditioning |
| ExteriorFinish | Brick, Other, Vinyl Siding |
| FireplaceFuel | Electric |
| FireplacePresent | Yes |
| FireplaceTotal | 1 |
| FireplaceType | Other - See Remarks |
| Fixture | Ceiling Fans |
| FoundationType | Stone |
| HeatingFuel | Natural Gas |
| HeatingType | Forced Air |
| StoriesTotal | 1 |
| SizeInterior | 1500 Sqft |
| Type | House |
| UtilityWater | Municipal Water |
Land
| Acreage | No |
| LandAmenities | Park, Playground, Public Transit, Schools |
| Sewer | Municipal Sewage System |
| SizeDepth | 100 Ft |
| SizeFrontage | 50 Ft |
| SizeTotalText | Under 1/2 Acre |
| ZoningDescription | R1 |
Rooms
| Level | Type | Length | Width | Dimensions |
|---|---|---|---|---|
| Basement | Utility Room | 22'9'' x 30'4'' | ||
| Basement | Recreation Room | 20'7'' x 12'2'' | ||
| Main Level | 4pc Bathroom | 7'10'' x 9'4'' | ||
| Main Level | Bedroom | 10'1'' x 9'6'' | ||
| Main Level | Bedroom | 10'7'' x 11'6'' | ||
| Main Level | Primary Bedroom | 10'11'' x 11'8'' | ||
| Main Level | Kitchen | 11'9'' x 11'6'' | ||
| Main Level | Dining Room | 11'9'' x 10'8'' | ||
| Main Level | Living Room | 15'11'' x 10'7'' |
Utilities
| Cable | Available |
| Electricity | Available |
| Natural Gas | Available |
https://www.realtor.ca/real-estate/27631276/67-hayes-avenue-guelph
Interested?
Contact us for more information
Andra Arnold
Broker
118 Main Street
Rockwood, Ontario N0B 2K0


