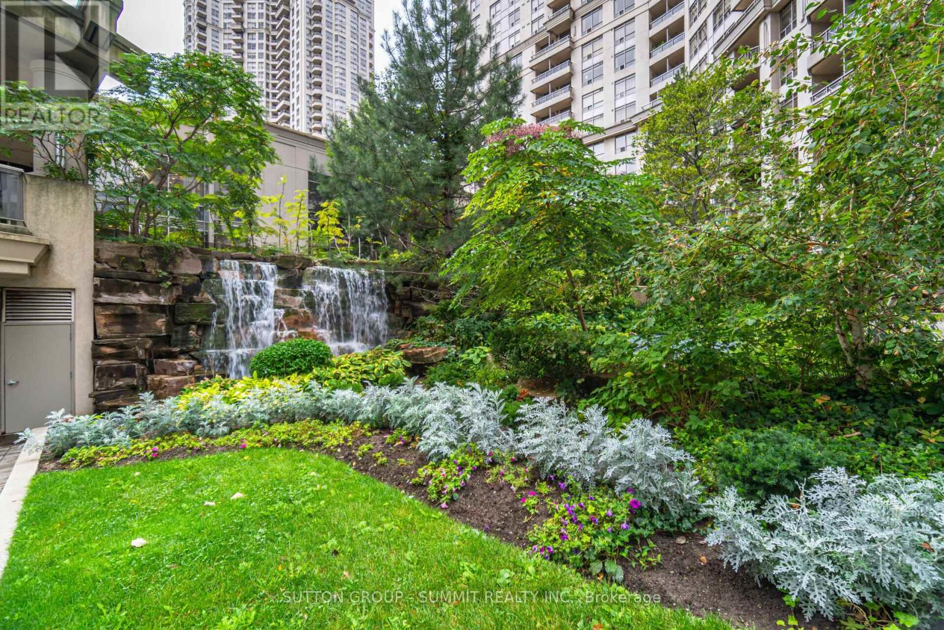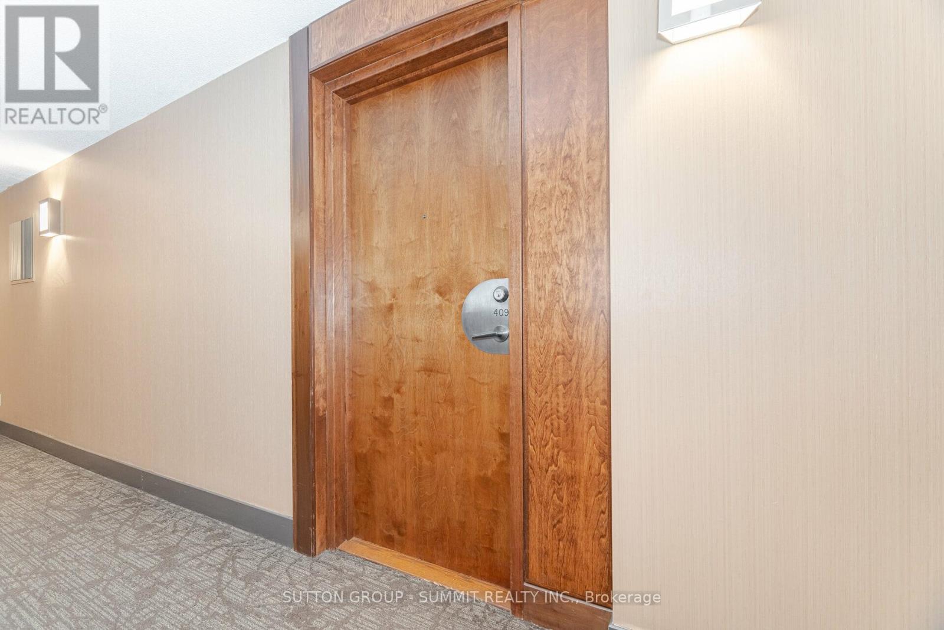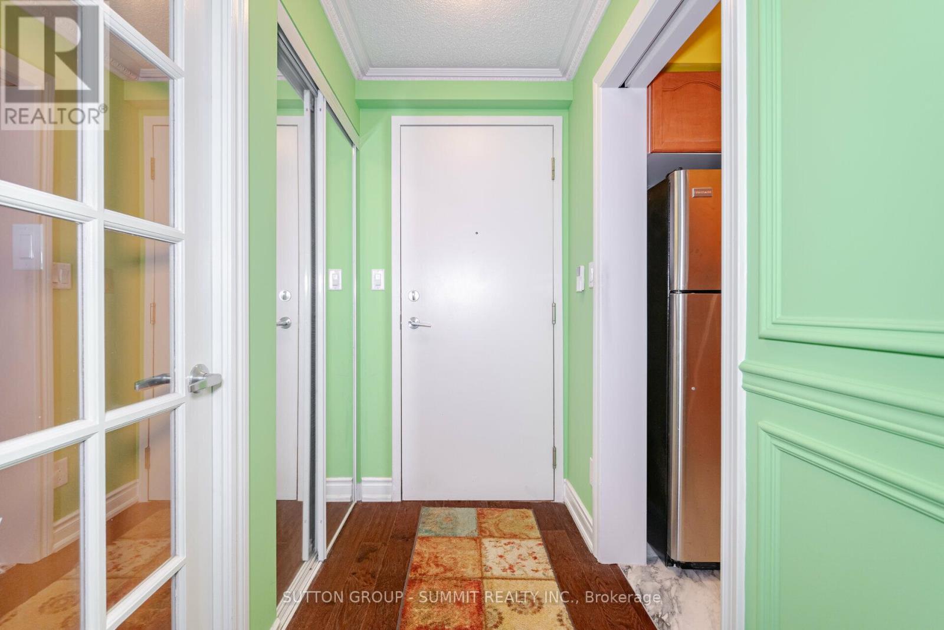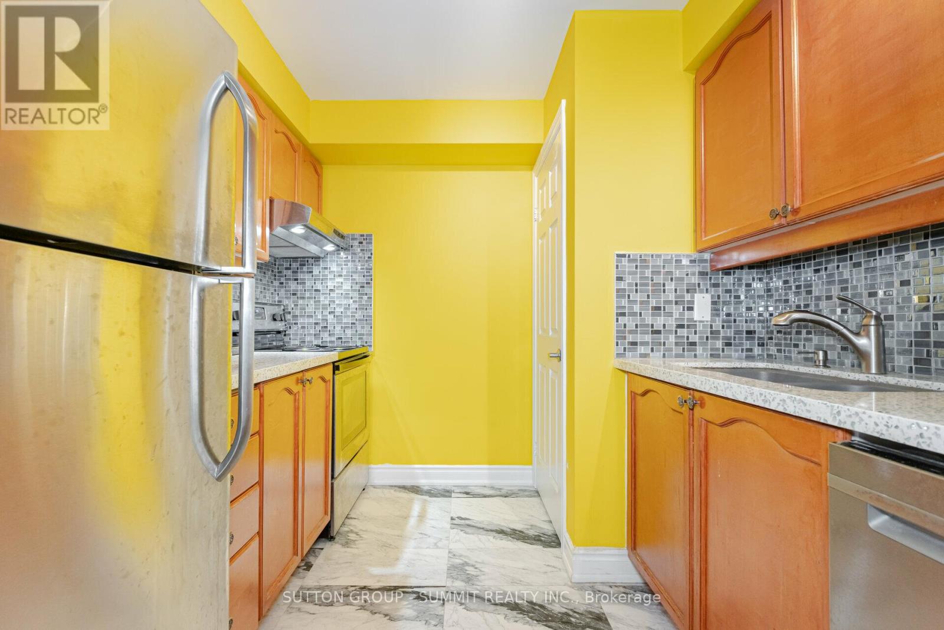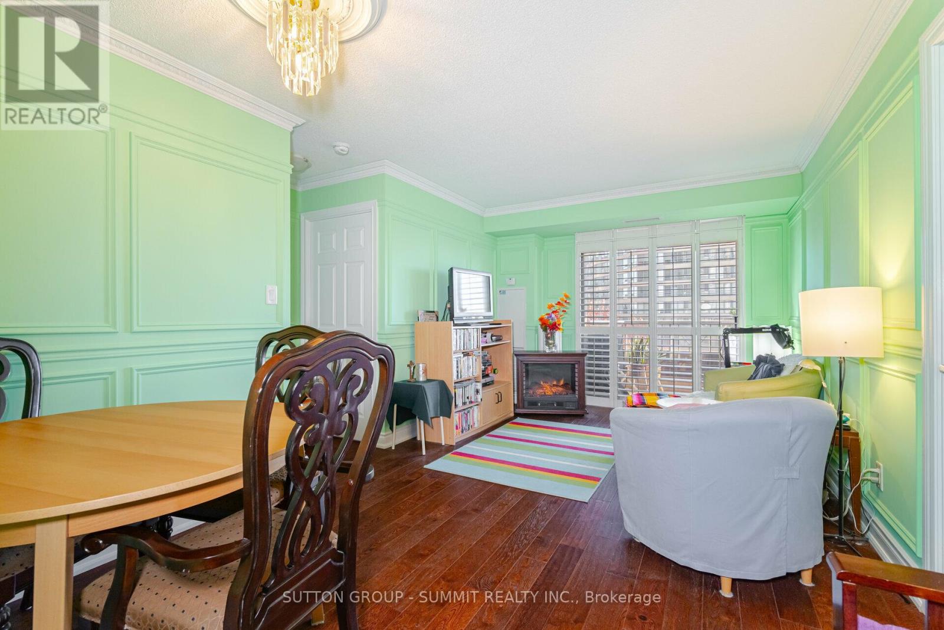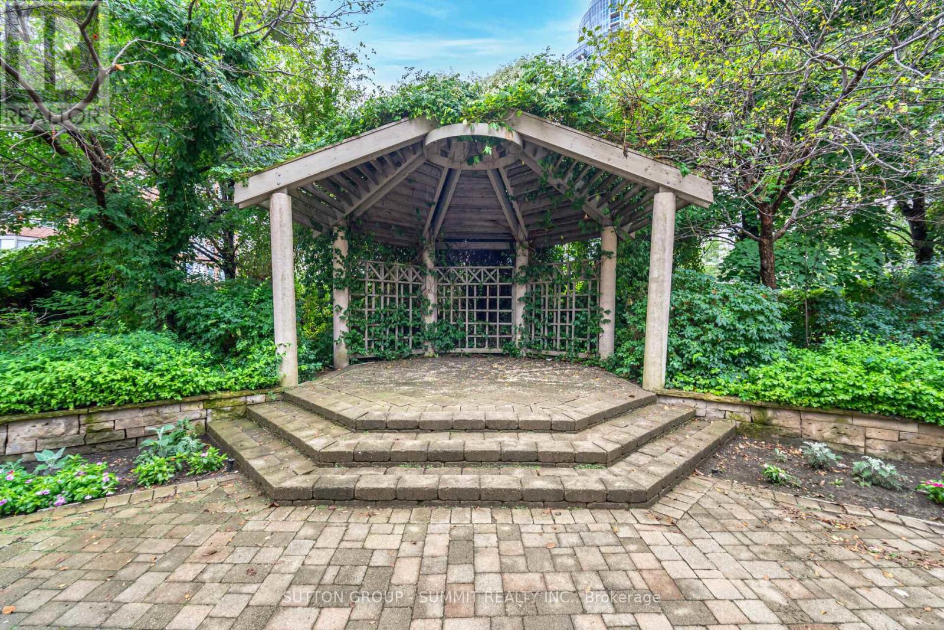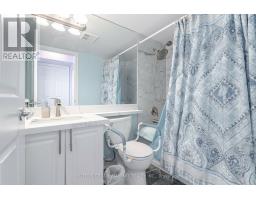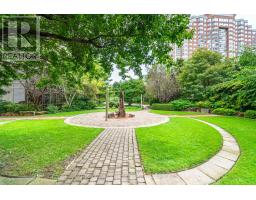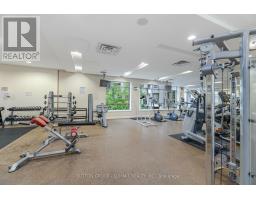409 - 3880 Duke Of York Boulevard Mississauga, Ontario L5B 4M7
$689,000Maintenance, Heat, Electricity, Water, Common Area Maintenance, Insurance, Parking
$606.73 Monthly
Maintenance, Heat, Electricity, Water, Common Area Maintenance, Insurance, Parking
$606.73 MonthlyExtensively renovated sun-filled south facing unit in an award-winning Tridel-built building. Large den can serve as a 3rd bedroom, classic touches with extensive wainscoting, crown moulding, glass block feature in custom Italian kitchen, sliding pocket french door, hardwood floors throughout, 5 inch baseboards. This lovely condo is finished in beautiful pastel colours that provide an added air of sophistication. **** EXTRAS **** Existing stainless steel fridge, S/S stove, S/S B/I D/W, stackable washer and dryer, ELFs, window coverings including California shutters (id:50886)
Property Details
| MLS® Number | W9507135 |
| Property Type | Single Family |
| Community Name | City Centre |
| AmenitiesNearBy | Public Transit, Schools, Park |
| CommunityFeatures | Pet Restrictions |
| Features | Balcony, Carpet Free, In Suite Laundry |
| ParkingSpaceTotal | 1 |
| PoolType | Indoor Pool |
| ViewType | Lake View |
Building
| BathroomTotal | 2 |
| BedroomsAboveGround | 2 |
| BedroomsBelowGround | 1 |
| BedroomsTotal | 3 |
| Amenities | Exercise Centre, Security/concierge, Party Room, Visitor Parking, Storage - Locker |
| CoolingType | Central Air Conditioning |
| ExteriorFinish | Brick, Concrete |
| FireProtection | Security Guard, Smoke Detectors |
| FlooringType | Hardwood, Ceramic |
| HeatingFuel | Natural Gas |
| HeatingType | Forced Air |
| SizeInterior | 799.9932 - 898.9921 Sqft |
| Type | Apartment |
Parking
| Underground |
Land
| Acreage | No |
| LandAmenities | Public Transit, Schools, Park |
| LandscapeFeatures | Landscaped |
Rooms
| Level | Type | Length | Width | Dimensions |
|---|---|---|---|---|
| Main Level | Living Room | 5.35 m | 3.07 m | 5.35 m x 3.07 m |
| Main Level | Dining Room | 5.35 m | 3.07 m | 5.35 m x 3.07 m |
| Main Level | Kitchen | 2.82 m | 2.55 m | 2.82 m x 2.55 m |
| Main Level | Primary Bedroom | 3.7 m | 3.07 m | 3.7 m x 3.07 m |
| Main Level | Bedroom 2 | 3.15 m | 2.42 m | 3.15 m x 2.42 m |
| Main Level | Den | 2.6 m | 2.47 m | 2.6 m x 2.47 m |
Interested?
Contact us for more information
Randy Selzer
Salesperson
33 Pearl Street #100
Mississauga, Ontario L5M 1X1


