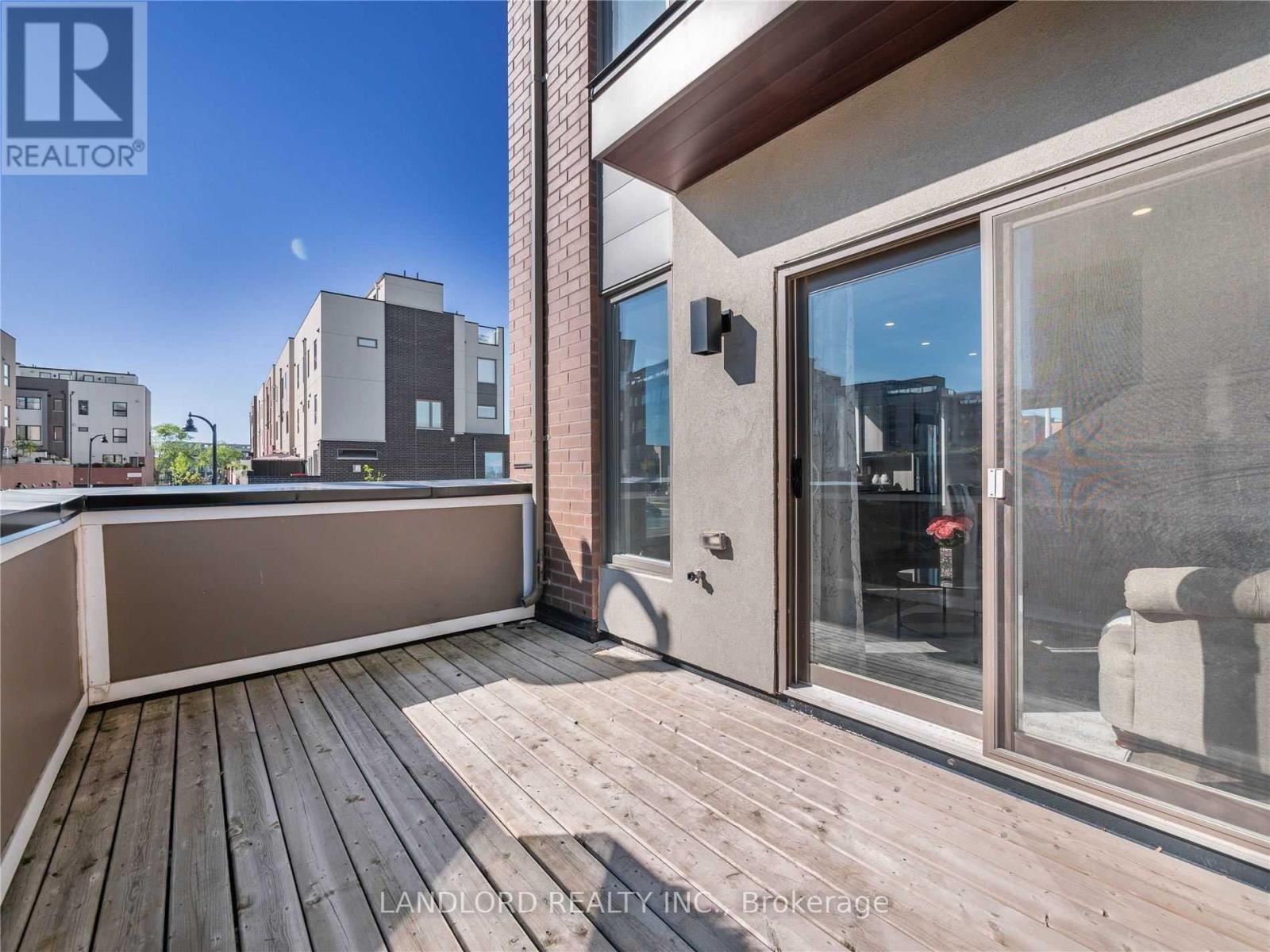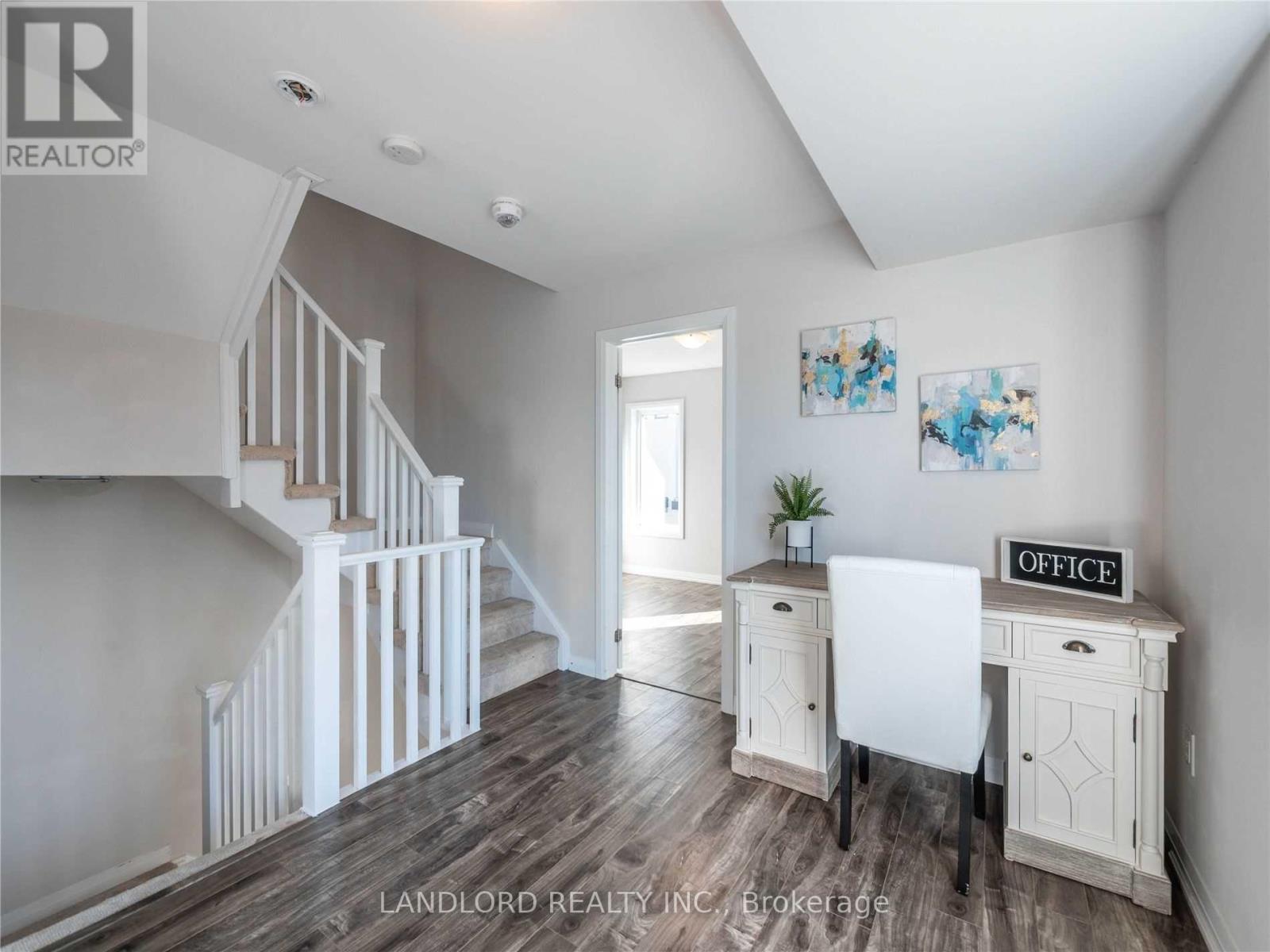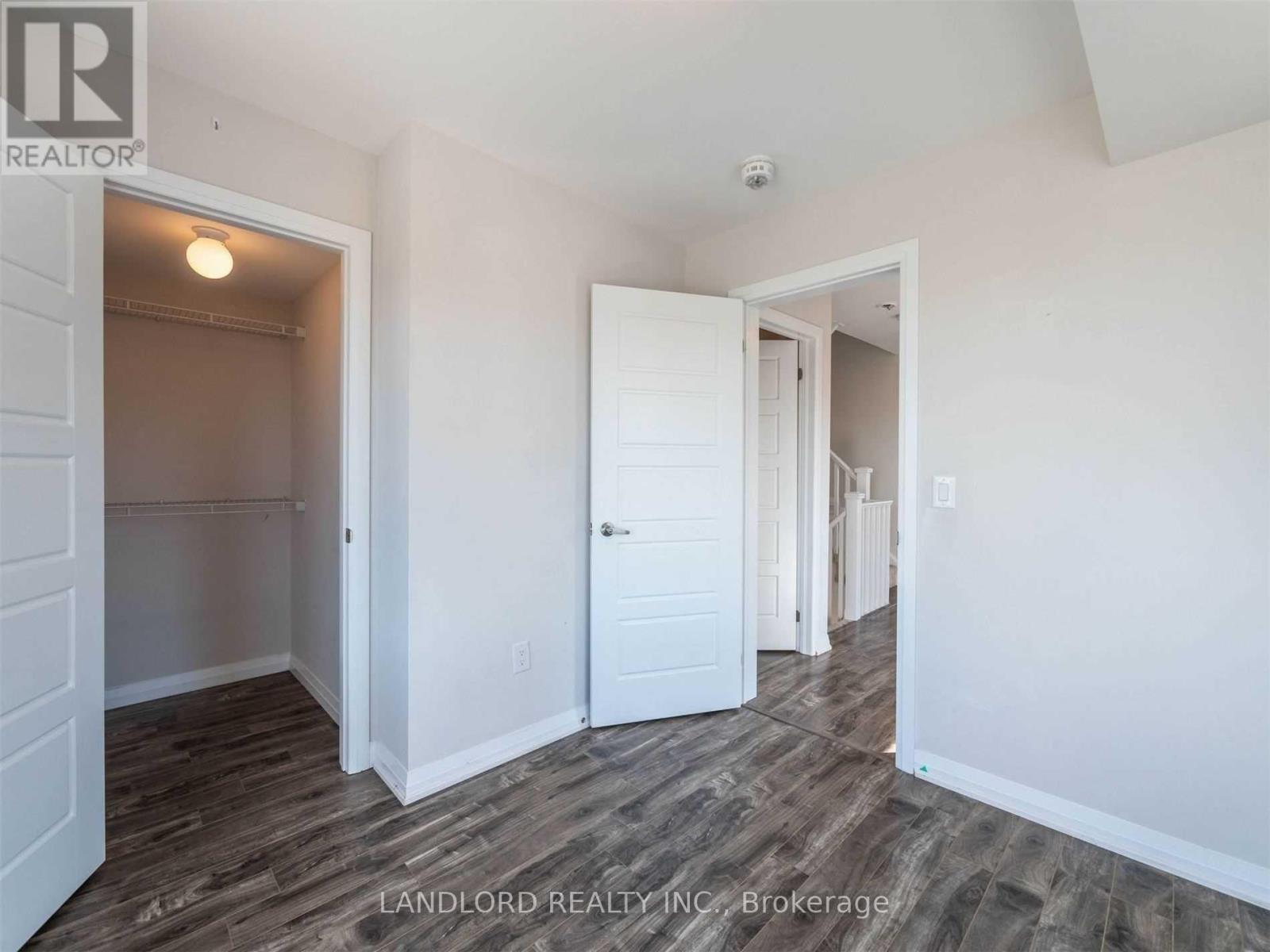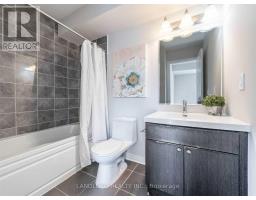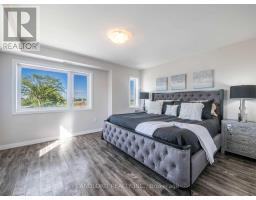147 Stanley Greene Boulevard Toronto, Ontario M3K 0A5
$3,495 Monthly
Professionally Managed 3+1 Bedroom Massive ~2000Sqft End Unit W/Garage Parking, Rooftop Terrace & Main Floor Deck (W/ Gas Hookup). Truly Bright Throughout, Laminate Flooring, Various Modern Finishes, Open Concept & Thoughtful Layout Incl. Grand Master Br , Fair-Sized 2nd And 3rd Bedrooms, 4th Br In Basement Or Use As Office, Rec Rm, Etc. Close To Downsview Subway And Go Train. Seconds From Massive Downsview Park To Enjoy & So Much More! **** EXTRAS **** ** Appliances: S/S Fridge, S/S Stove, S/S Microwave, S/S Dishwasher, Washer & Dryer **Utilities: Heat, Hydro and Water Extra **Parking: 1 Spot Included (id:50886)
Property Details
| MLS® Number | W9507060 |
| Property Type | Single Family |
| Community Name | Downsview-Roding-CFB |
| ParkingSpaceTotal | 1 |
Building
| BathroomTotal | 4 |
| BedroomsAboveGround | 3 |
| BedroomsBelowGround | 1 |
| BedroomsTotal | 4 |
| BasementDevelopment | Finished |
| BasementType | N/a (finished) |
| ConstructionStyleAttachment | Attached |
| CoolingType | Central Air Conditioning |
| ExteriorFinish | Brick, Stucco |
| FlooringType | Laminate |
| FoundationType | Unknown |
| HalfBathTotal | 2 |
| HeatingFuel | Natural Gas |
| HeatingType | Heat Pump |
| StoriesTotal | 3 |
| Type | Row / Townhouse |
| UtilityWater | Municipal Water |
Parking
| Garage |
Land
| Acreage | No |
| Sewer | Sanitary Sewer |
Rooms
| Level | Type | Length | Width | Dimensions |
|---|---|---|---|---|
| Second Level | Bedroom 2 | 9.1 m | 9.2 m | 9.1 m x 9.2 m |
| Second Level | Bedroom 3 | 12.1 m | 9 m | 12.1 m x 9 m |
| Second Level | Den | 11.5 m | 7.1 m | 11.5 m x 7.1 m |
| Third Level | Primary Bedroom | 26.5 m | 13.1 m | 26.5 m x 13.1 m |
| Main Level | Living Room | 18.8 m | 8.11 m | 18.8 m x 8.11 m |
| Main Level | Dining Room | 21.5 m | 7.1 m | 21.5 m x 7.1 m |
| Main Level | Kitchen | 21.5 m | 7.1 m | 21.5 m x 7.1 m |
Interested?
Contact us for more information
Victoria Reid
Salesperson
515 Logan Ave
Toronto, Ontario M4K 3B3






