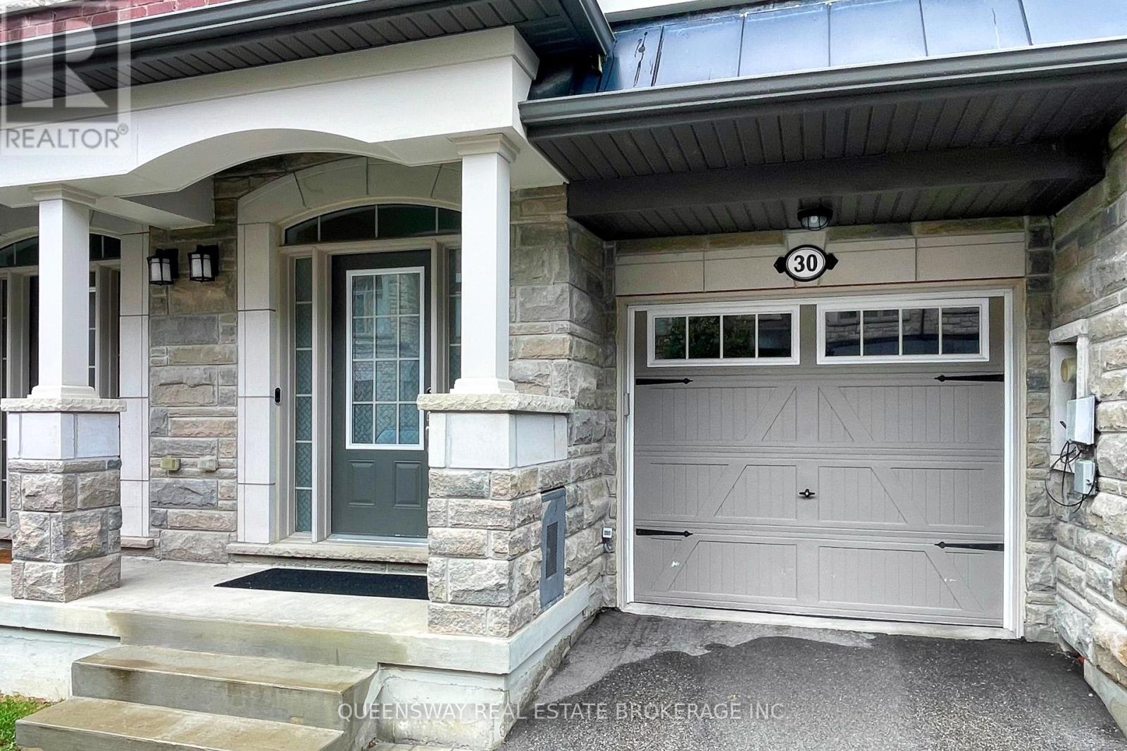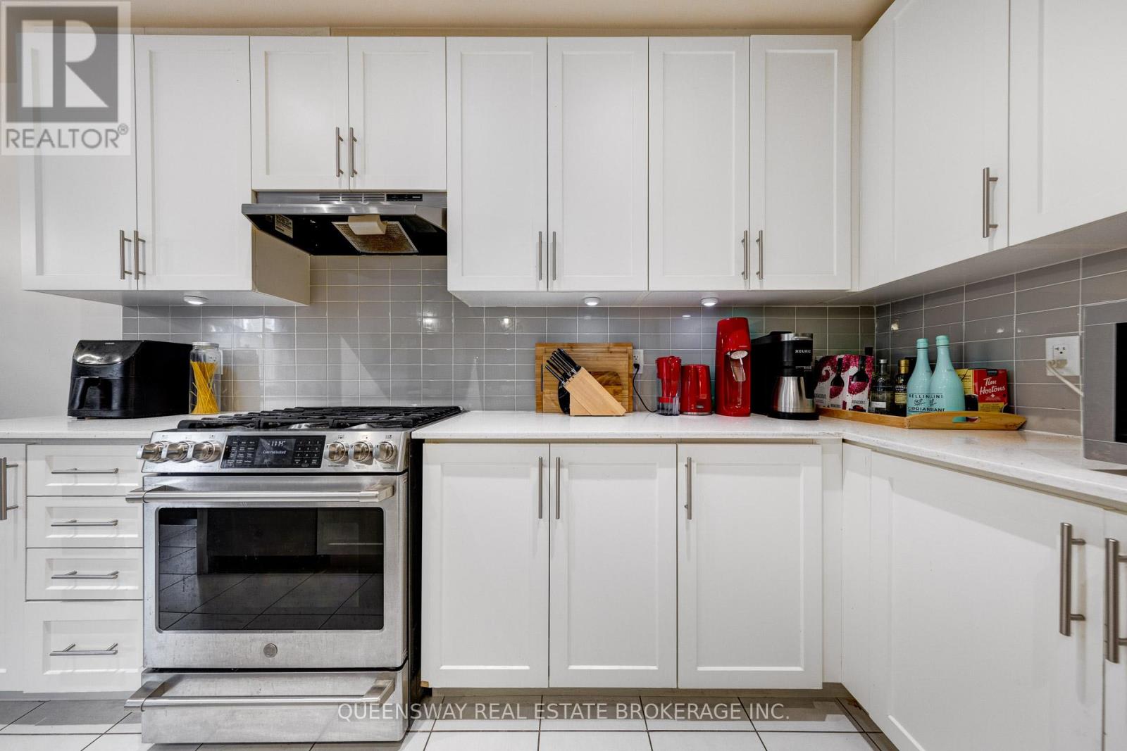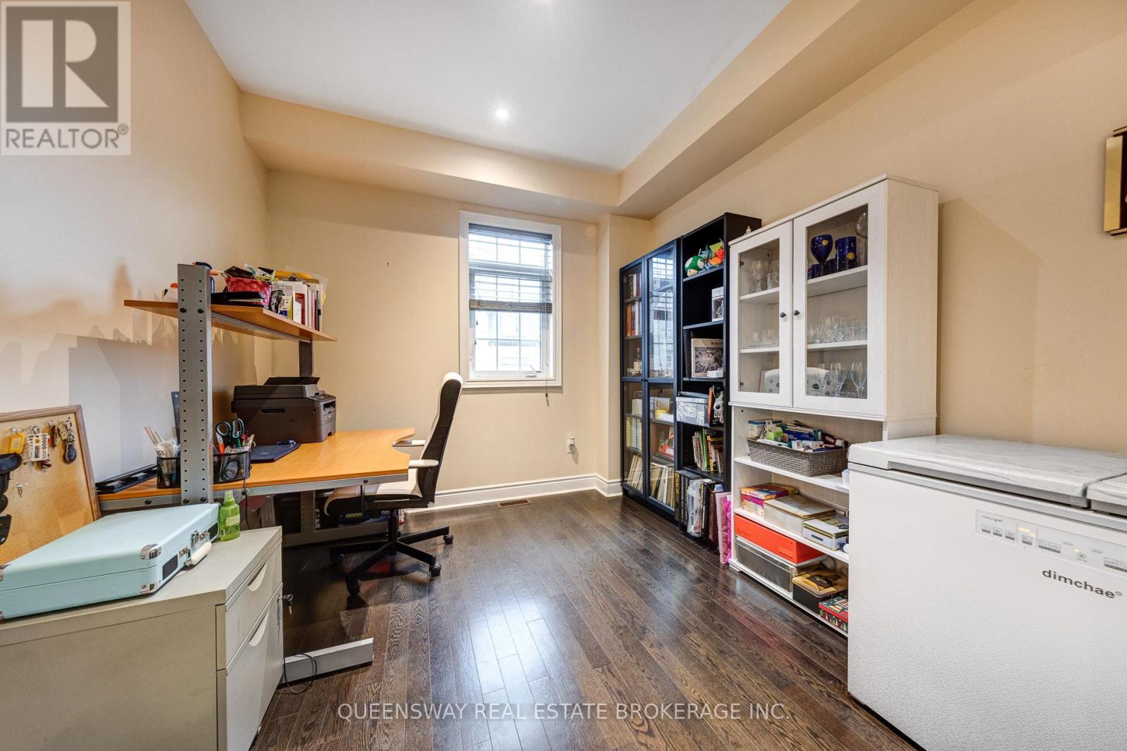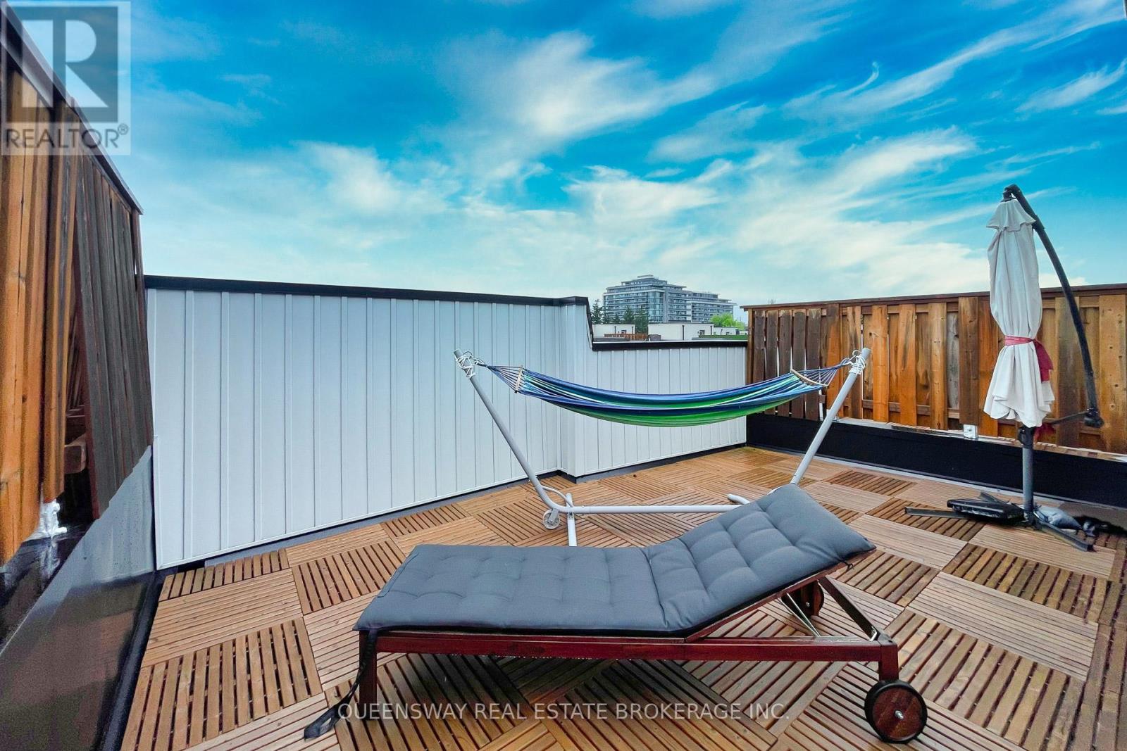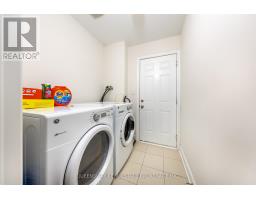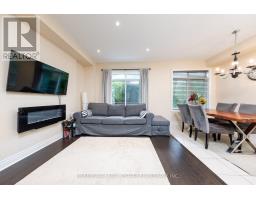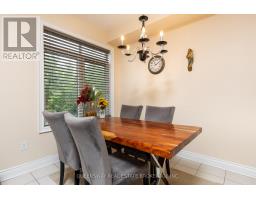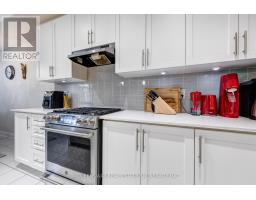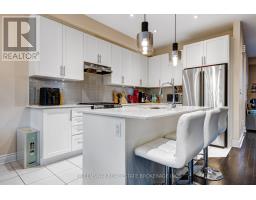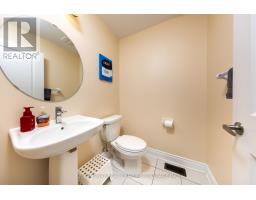30 Ingleside Street Vaughan, Ontario L4L 0H9
$1,099,000
Contemporary townhome in sought-after east Woodbridge area. This property offers 3 bedrooms plus a den, 2 full bathrooms, and a convenient powder room on the second level. The primary bedroom features a private ensuite, while the second level also includes a versatile flex room, ideal for a home office or additional living space. The open concept kitchen leads to a walkout terrace, and the private, sun-filled rooftop is perfect for entertaining. Ideally located close to all essential amenities such as grocery stores, restaurants, schools, public transit. Easy access to Highways 400 and 407 and scenic trails along the Humber River. Nestled on a quiet street, this townhome is part of an exclusive collection of executive homes. (id:50886)
Property Details
| MLS® Number | N9507051 |
| Property Type | Single Family |
| Community Name | East Woodbridge |
| AmenitiesNearBy | Public Transit, Schools |
| EquipmentType | Water Heater |
| Features | Wooded Area |
| ParkingSpaceTotal | 2 |
| RentalEquipmentType | Water Heater |
Building
| BathroomTotal | 3 |
| BedroomsAboveGround | 3 |
| BedroomsBelowGround | 1 |
| BedroomsTotal | 4 |
| Appliances | Dishwasher, Furniture, Refrigerator, Stove, Window Coverings |
| BasementDevelopment | Unfinished |
| BasementType | N/a (unfinished) |
| ConstructionStyleAttachment | Attached |
| CoolingType | Central Air Conditioning |
| ExteriorFinish | Brick, Stone |
| FireplacePresent | Yes |
| FlooringType | Hardwood, Ceramic |
| FoundationType | Block |
| HalfBathTotal | 1 |
| HeatingFuel | Natural Gas |
| HeatingType | Forced Air |
| StoriesTotal | 3 |
| SizeInterior | 1999.983 - 2499.9795 Sqft |
| Type | Row / Townhouse |
| UtilityWater | Municipal Water |
Parking
| Garage |
Land
| Acreage | No |
| LandAmenities | Public Transit, Schools |
| Sewer | Sanitary Sewer |
| SizeDepth | 70 Ft ,2 In |
| SizeFrontage | 19 Ft ,6 In |
| SizeIrregular | 19.5 X 70.2 Ft |
| SizeTotalText | 19.5 X 70.2 Ft |
Rooms
| Level | Type | Length | Width | Dimensions |
|---|---|---|---|---|
| Second Level | Family Room | 3.63 m | 3.72 m | 3.63 m x 3.72 m |
| Second Level | Kitchen | 2.6 m | 4.24 m | 2.6 m x 4.24 m |
| Second Level | Eating Area | 2.13 m | 2.93 m | 2.13 m x 2.93 m |
| Second Level | Dining Room | 4.24 m | 3.54 m | 4.24 m x 3.54 m |
| Third Level | Primary Bedroom | 3.84 m | 3.72 m | 3.84 m x 3.72 m |
| Third Level | Bedroom 2 | 2.93 m | 3.84 m | 2.93 m x 3.84 m |
| Third Level | Bedroom 3 | 2.93 m | 3.84 m | 2.93 m x 3.84 m |
| Third Level | Den | Measurements not available | ||
| Main Level | Recreational, Games Room | 3.08 m | 3.39 m | 3.08 m x 3.39 m |
Interested?
Contact us for more information
Brianna Craib
Broker
8 Hornell Street
Toronto, Ontario M8Z 1X2
Linda Canhas
Salesperson
8 Hornell Street
Toronto, Ontario M8Z 1X2


