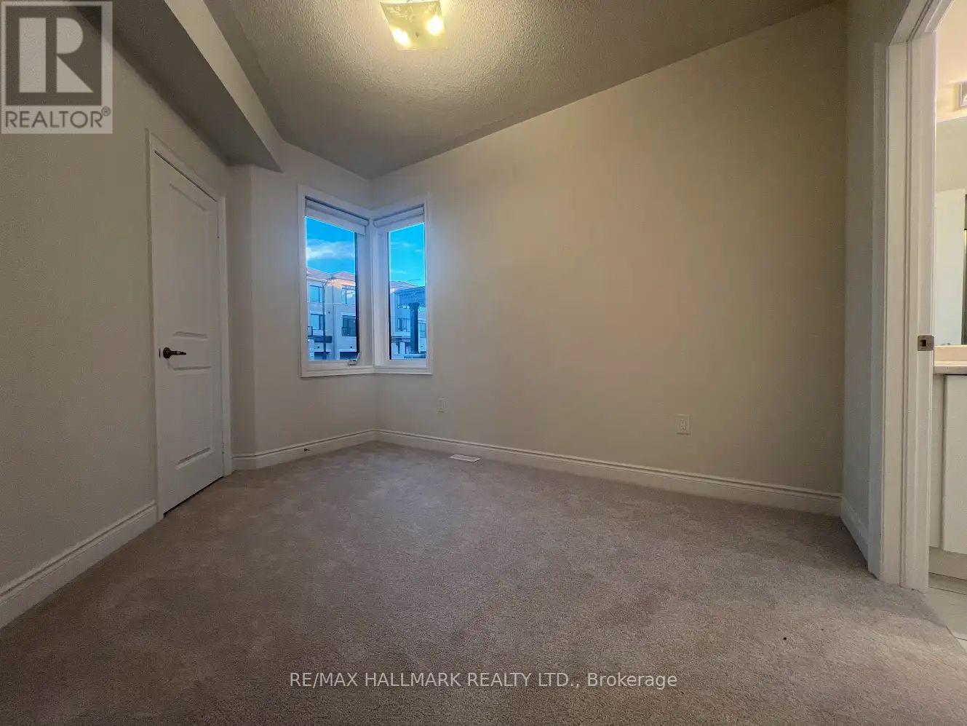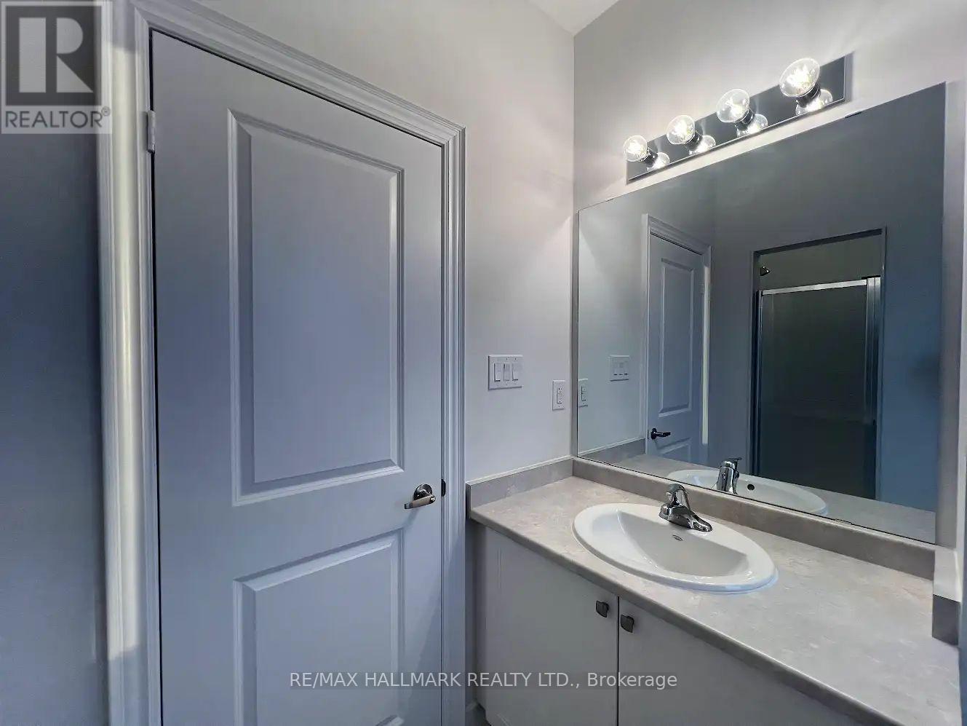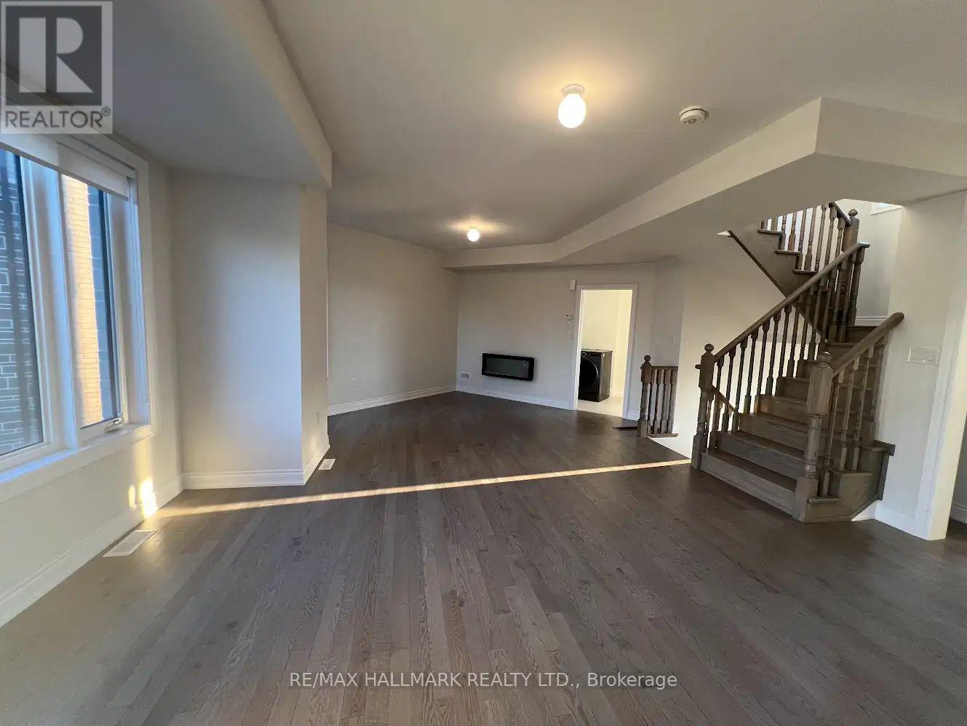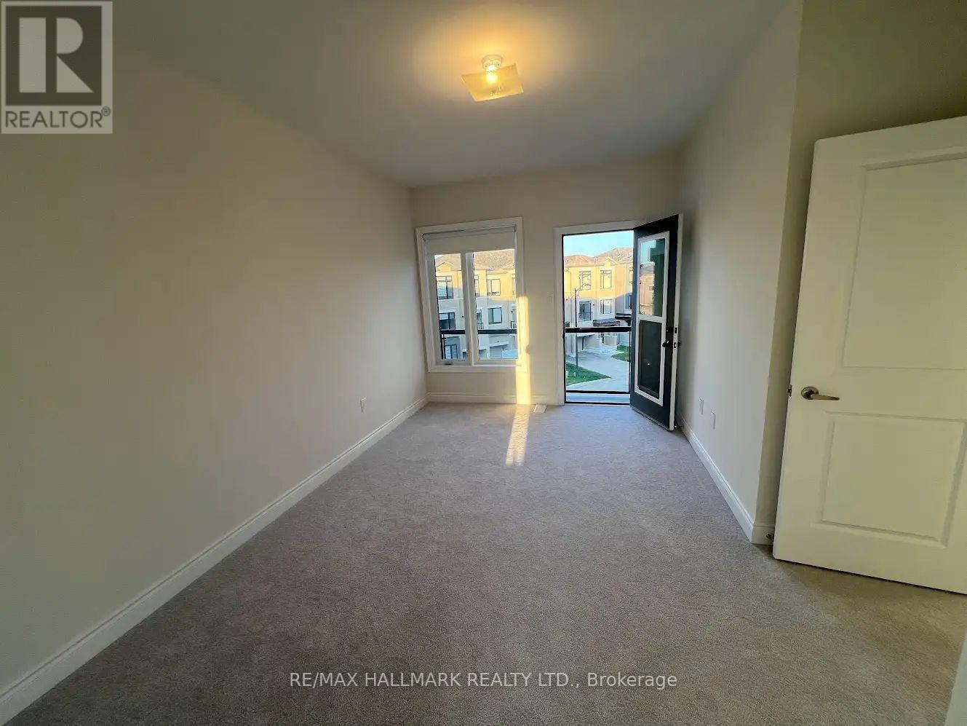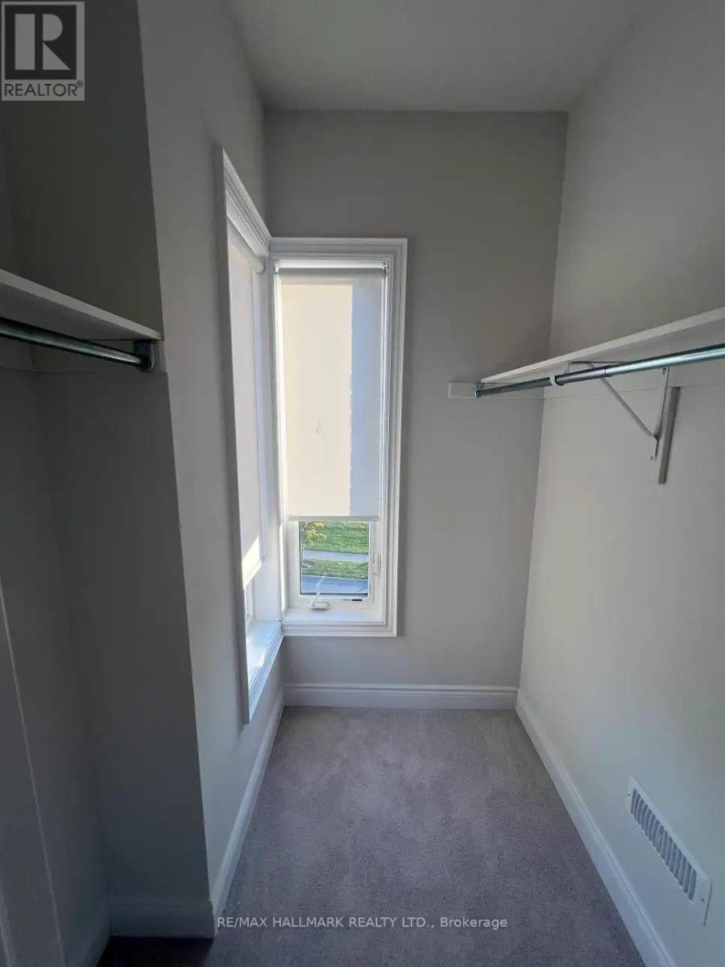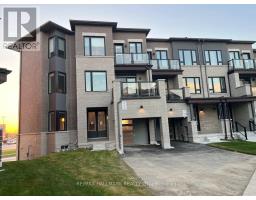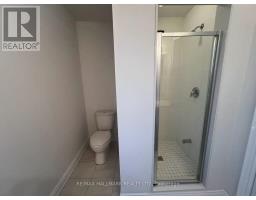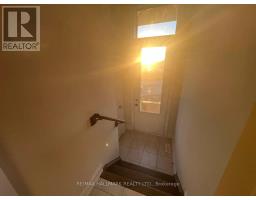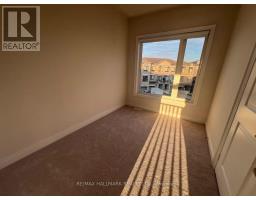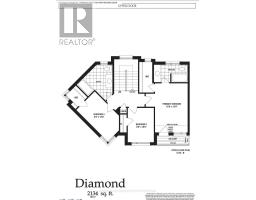111 Tennant Circle Vaughan, Ontario L4H 5L5
$3,975 Monthly
Brand New Extra Large 4 Bedroom W/ 4 Washrooms Townhouse With Front And Backyard In Heart Of Vellore Village!, 2134 sqft Living Space W/ Large Windows With Tons Of Natural Light, Modern Concept Kitchen With Stone Kitchen Island & Countertop, Primary Bdrm With Walk-In Closet and Balcony , Large Living Rm & Dining Rm designed to accommodate Families Seeking Both Quiet and Convenience. Close To VMC, Highway 400, Restaurants, Transit, Canada's Wonderland, Steps to Walmart, Home Depot, Supermarket banks and Viva Station. **** EXTRAS **** Brand New Appliances: Fridge, Stove, Dishwasher, Washer/ Dryer (id:50886)
Property Details
| MLS® Number | N9507007 |
| Property Type | Single Family |
| Community Name | Vellore Village |
| ParkingSpaceTotal | 2 |
Building
| BathroomTotal | 4 |
| BedroomsAboveGround | 4 |
| BedroomsTotal | 4 |
| BasementDevelopment | Unfinished |
| BasementType | N/a (unfinished) |
| ConstructionStyleAttachment | Attached |
| CoolingType | Central Air Conditioning |
| ExteriorFinish | Brick |
| FireplacePresent | Yes |
| FlooringType | Hardwood |
| HalfBathTotal | 1 |
| HeatingFuel | Electric |
| HeatingType | Forced Air |
| StoriesTotal | 3 |
| Type | Row / Townhouse |
| UtilityWater | Municipal Water |
Parking
| Garage |
Land
| Acreage | No |
| Sewer | Sanitary Sewer |
Rooms
| Level | Type | Length | Width | Dimensions |
|---|---|---|---|---|
| Third Level | Primary Bedroom | 3.05 m | 4.57 m | 3.05 m x 4.57 m |
| Third Level | Bedroom 2 | 2.44 m | 3.2 m | 2.44 m x 3.2 m |
| Third Level | Bedroom 3 | 3.56 m | 2.44 m | 3.56 m x 2.44 m |
| Main Level | Living Room | 5.95 m | 3.78 m | 5.95 m x 3.78 m |
| Main Level | Dining Room | 5.95 m | 7.78 m | 5.95 m x 7.78 m |
| Main Level | Kitchen | 4.45 m | 2.5 m | 4.45 m x 2.5 m |
| Main Level | Bedroom 4 | 2.74 m | 3.71 m | 2.74 m x 3.71 m |
Interested?
Contact us for more information
Ryan Abbassi
Salesperson
685 Sheppard Ave E #401
Toronto, Ontario M2K 1B6




