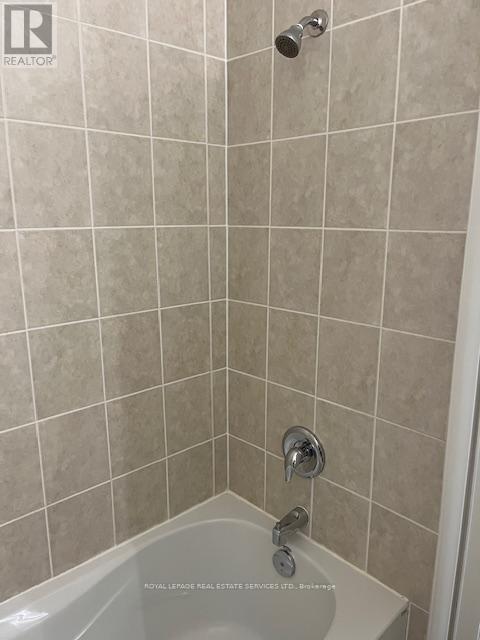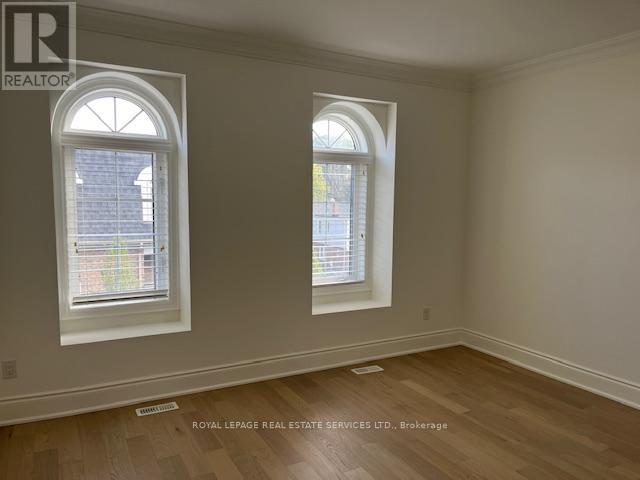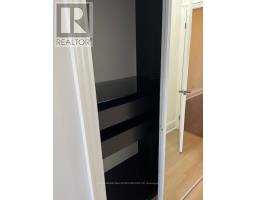14 Oliver Mews Toronto, Ontario M4L 3E4
$4,500 Monthly
Recently renovated, Bright and spacious Upper Beach 3 bedroom, 3 bath Townhome nestled in a private enclave! Oliver Mews is in an outstanding family friendly location with easy access to shops and services on Queen St and Gerrard St, great schools, TTC and the lake! With over 1800 sq ft of finished living space, 2 car parking, ample storage and beautiful updates...this is one you don't want to miss! 9 foot ceilings, spacious bedrooms, gourmet kitchen, two walk-outs to outdoor space, tons of natural light, and more!! **** EXTRAS **** Rent includes water, Tenant and/or or co-operating agent to confirm measurements. (id:50886)
Property Details
| MLS® Number | E9507056 |
| Property Type | Single Family |
| Community Name | Woodbine Corridor |
| Features | Carpet Free |
| ParkingSpaceTotal | 2 |
Building
| BathroomTotal | 3 |
| BedroomsAboveGround | 3 |
| BedroomsTotal | 3 |
| Appliances | Dishwasher, Dryer, Refrigerator, Stove |
| BasementDevelopment | Finished |
| BasementFeatures | Walk Out |
| BasementType | N/a (finished) |
| ConstructionStyleAttachment | Attached |
| CoolingType | Central Air Conditioning |
| ExteriorFinish | Brick |
| FlooringType | Hardwood |
| FoundationType | Unknown |
| HalfBathTotal | 1 |
| HeatingFuel | Natural Gas |
| HeatingType | Forced Air |
| StoriesTotal | 3 |
| Type | Row / Townhouse |
| UtilityWater | Municipal Water |
Parking
| Garage |
Land
| Acreage | No |
| Sewer | Sanitary Sewer |
Rooms
| Level | Type | Length | Width | Dimensions |
|---|---|---|---|---|
| Main Level | Living Room | 2.94 m | 3.39 m | 2.94 m x 3.39 m |
| Main Level | Dining Room | 2.94 m | 2.61 m | 2.94 m x 2.61 m |
| Main Level | Kitchen | 4.23 m | 3.91 m | 4.23 m x 3.91 m |
| Main Level | Bedroom | 4.05 m | 3.01 m | 4.05 m x 3.01 m |
| Upper Level | Primary Bedroom | 4.22 m | 5.74 m | 4.22 m x 5.74 m |
| Upper Level | Bedroom 2 | 4.23 m | 4.9 m | 4.23 m x 4.9 m |
| In Between | Family Room | 4.22 m | 4.86 m | 4.22 m x 4.86 m |
Interested?
Contact us for more information
Christine Lynn Guerin
Salesperson
4025 Yonge Street Suite 103
Toronto, Ontario M2P 2E3



































