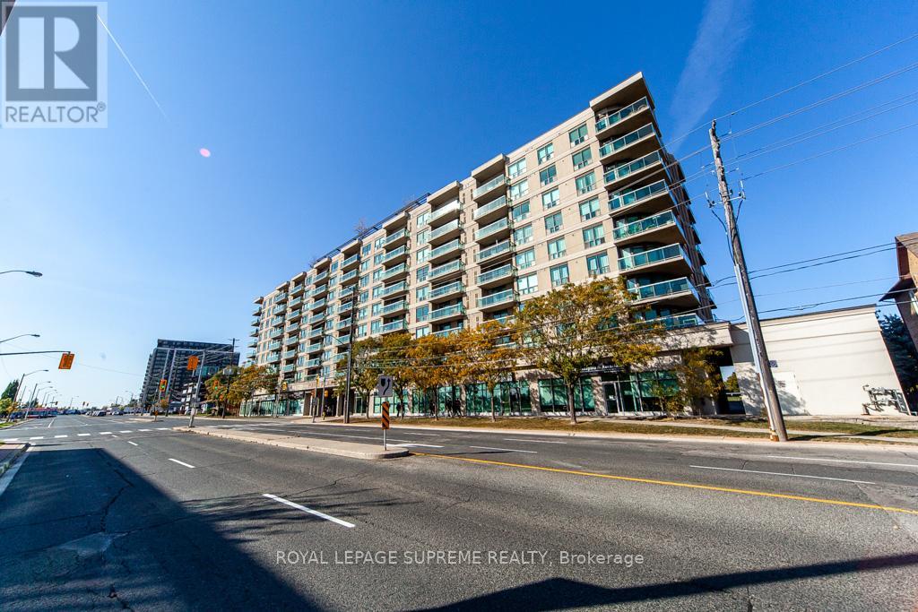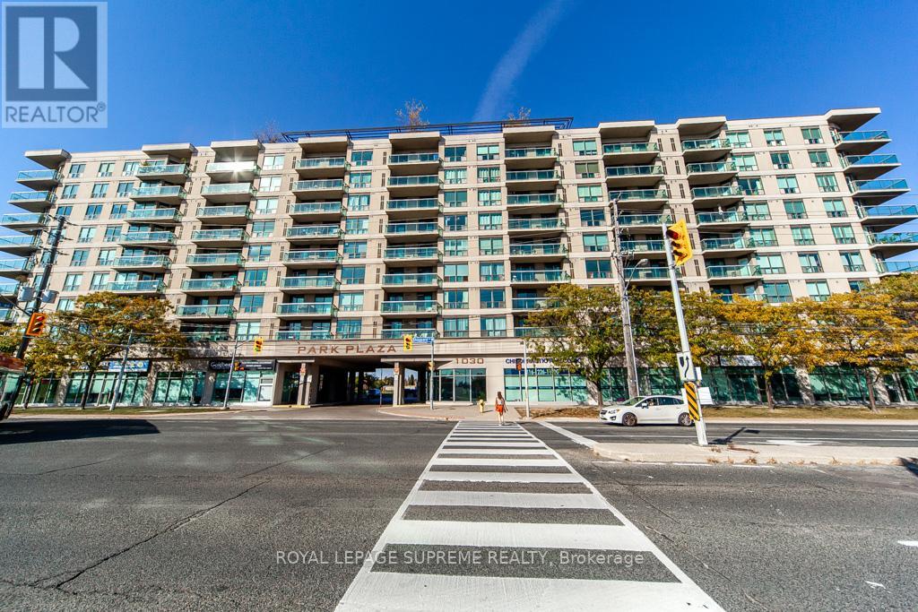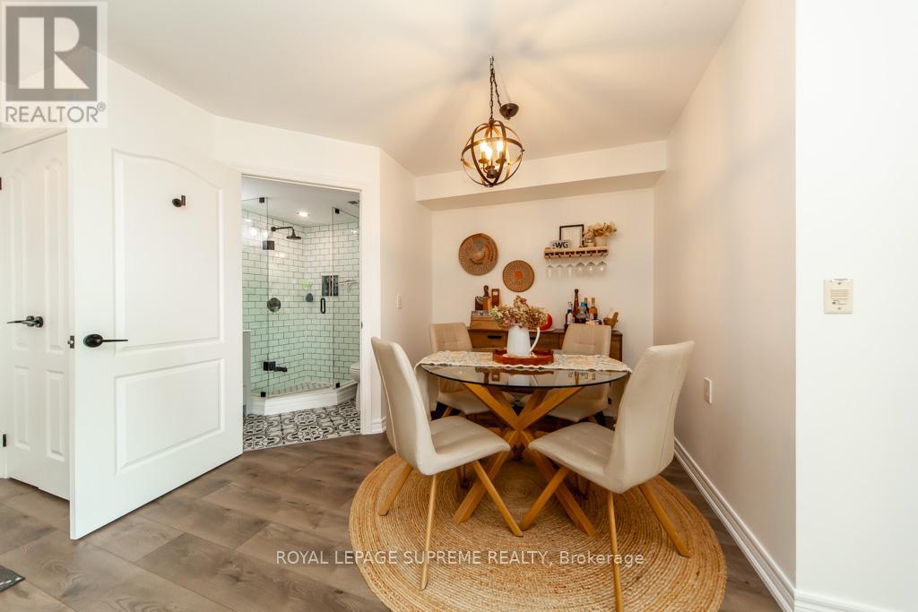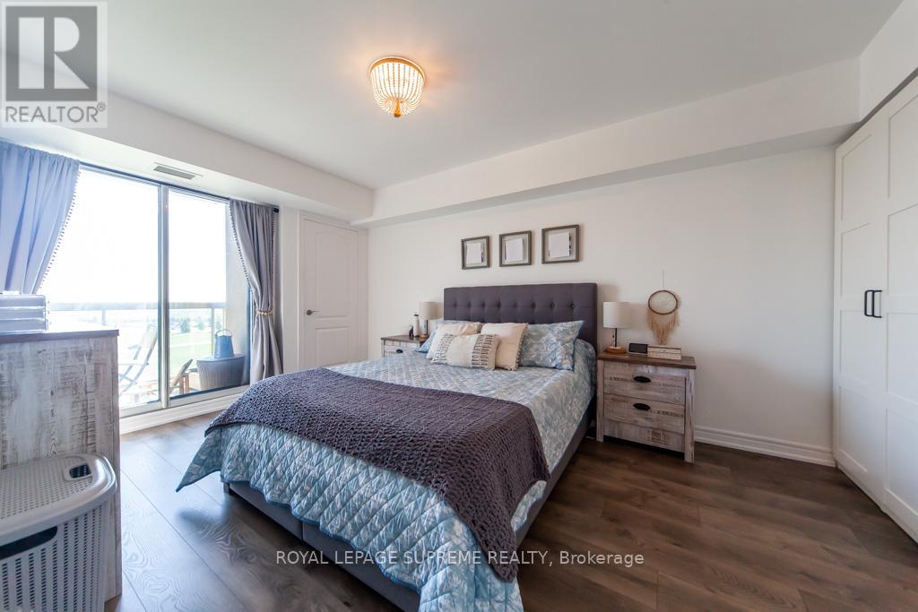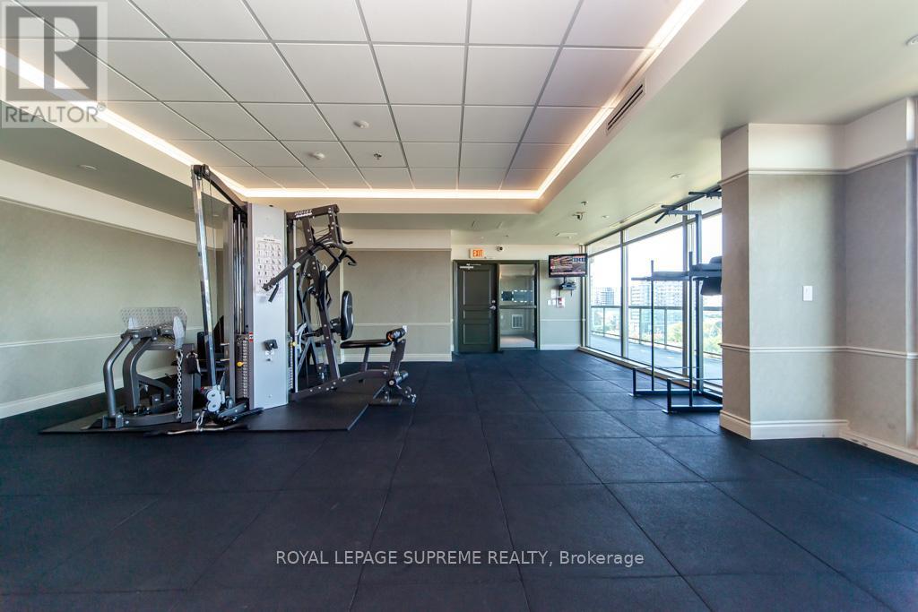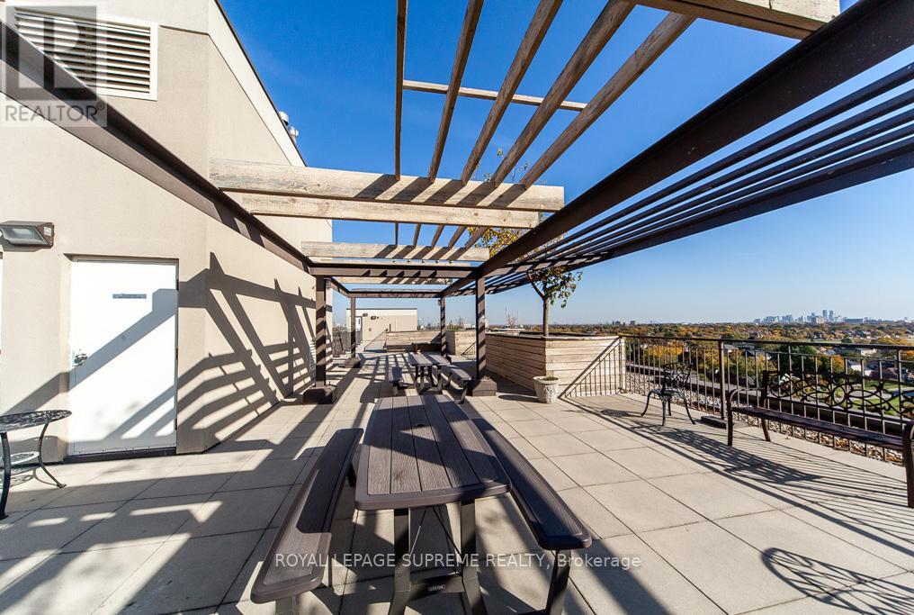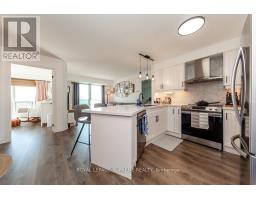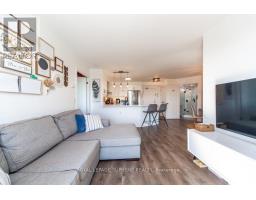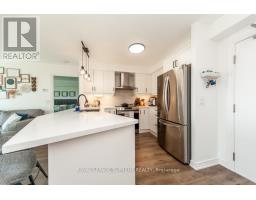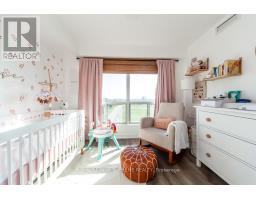710 - 1030 Sheppard Avenue W Toronto, Ontario M3H 6C1
$735,000Maintenance, Water, Common Area Maintenance, Insurance, Parking
$707.84 Monthly
Maintenance, Water, Common Area Maintenance, Insurance, Parking
$707.84 MonthlyBeautifully renovated 2 bedrooms, 2 bathrooms, fresh paint on all walls, ceilings and baseboards, Removed popcorn ceiling throughout condo for a smooth finish, Brand new kitchen with quartz countertop, marble backsplash, large stone sink under cabinet lighting & new full size stainless steel appliances, New light fixtures throughout the unit. Closet upgrades in every room, Full bathroom remodels with new tile, toilets, vanities and matching fixtures. **** EXTRAS **** New curtain rods & curtains in every window, blackout roman shade in secand bedroom new washer and dryer stacking combo, fridge, stove, dishwasher, range hood (id:50886)
Property Details
| MLS® Number | C9507094 |
| Property Type | Single Family |
| Community Name | Bathurst Manor |
| AmenitiesNearBy | Public Transit |
| CommunityFeatures | Pet Restrictions |
| Features | Balcony, Carpet Free |
| ParkingSpaceTotal | 1 |
| ViewType | View |
Building
| BathroomTotal | 2 |
| BedroomsAboveGround | 2 |
| BedroomsTotal | 2 |
| Amenities | Security/concierge, Exercise Centre, Party Room, Visitor Parking, Storage - Locker |
| CoolingType | Central Air Conditioning |
| ExteriorFinish | Concrete |
| FireProtection | Security Guard |
| FlooringType | Laminate |
| HeatingFuel | Natural Gas |
| HeatingType | Forced Air |
| SizeInterior | 799.9932 - 898.9921 Sqft |
| Type | Apartment |
Parking
| Underground |
Land
| Acreage | No |
| LandAmenities | Public Transit |
| ZoningDescription | Residential |
Rooms
| Level | Type | Length | Width | Dimensions |
|---|---|---|---|---|
| Main Level | Living Room | 4.15 m | 3.05 m | 4.15 m x 3.05 m |
| Main Level | Dining Room | 3.6 m | 2.64 m | 3.6 m x 2.64 m |
| Main Level | Kitchen | 2.84 m | 2.9 m | 2.84 m x 2.9 m |
| Main Level | Primary Bedroom | 4.55 m | 3 m | 4.55 m x 3 m |
| Main Level | Bedroom 2 | 3.5 m | 3.4 m | 3.5 m x 3.4 m |
Interested?
Contact us for more information
Isabel Rasteiro
Salesperson
110 Weston Rd
Toronto, Ontario M6N 0A6

