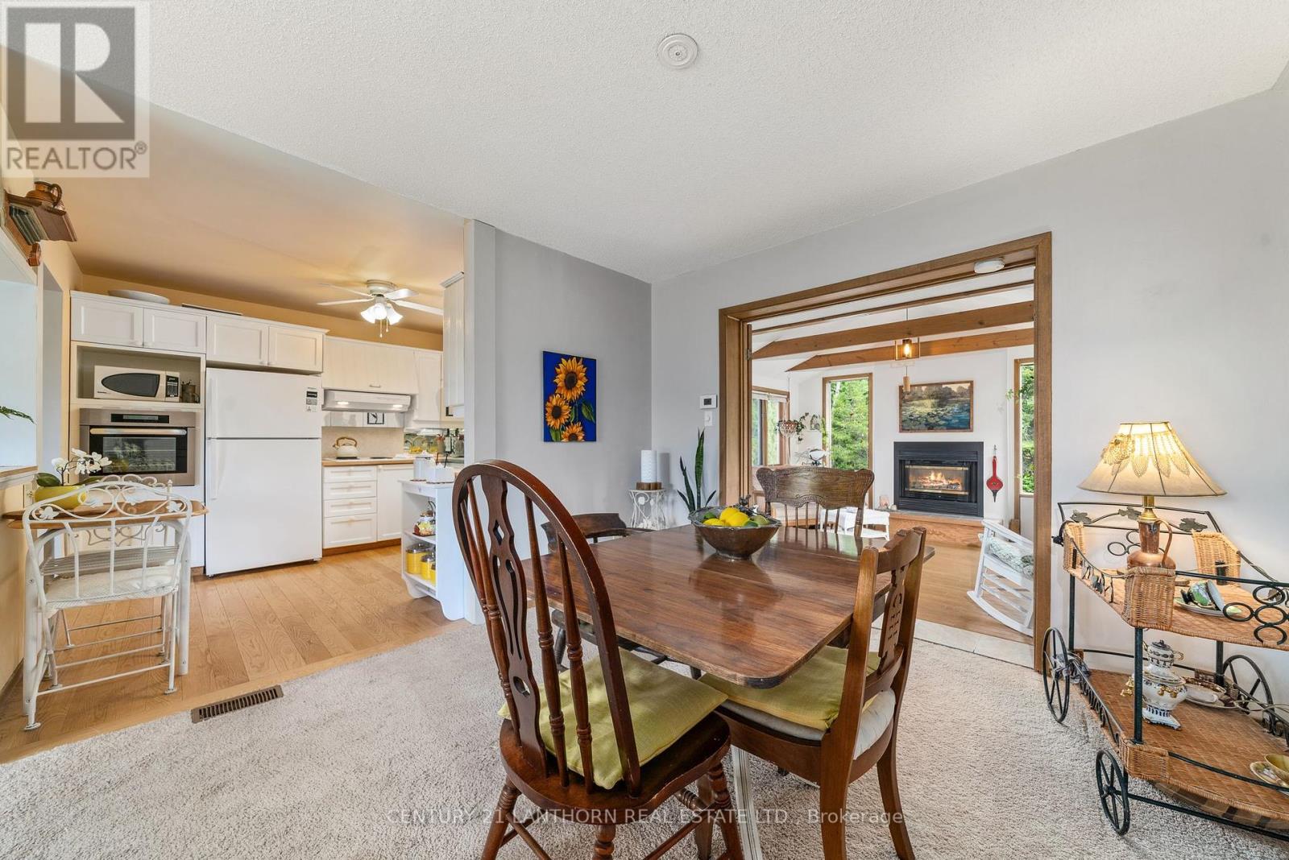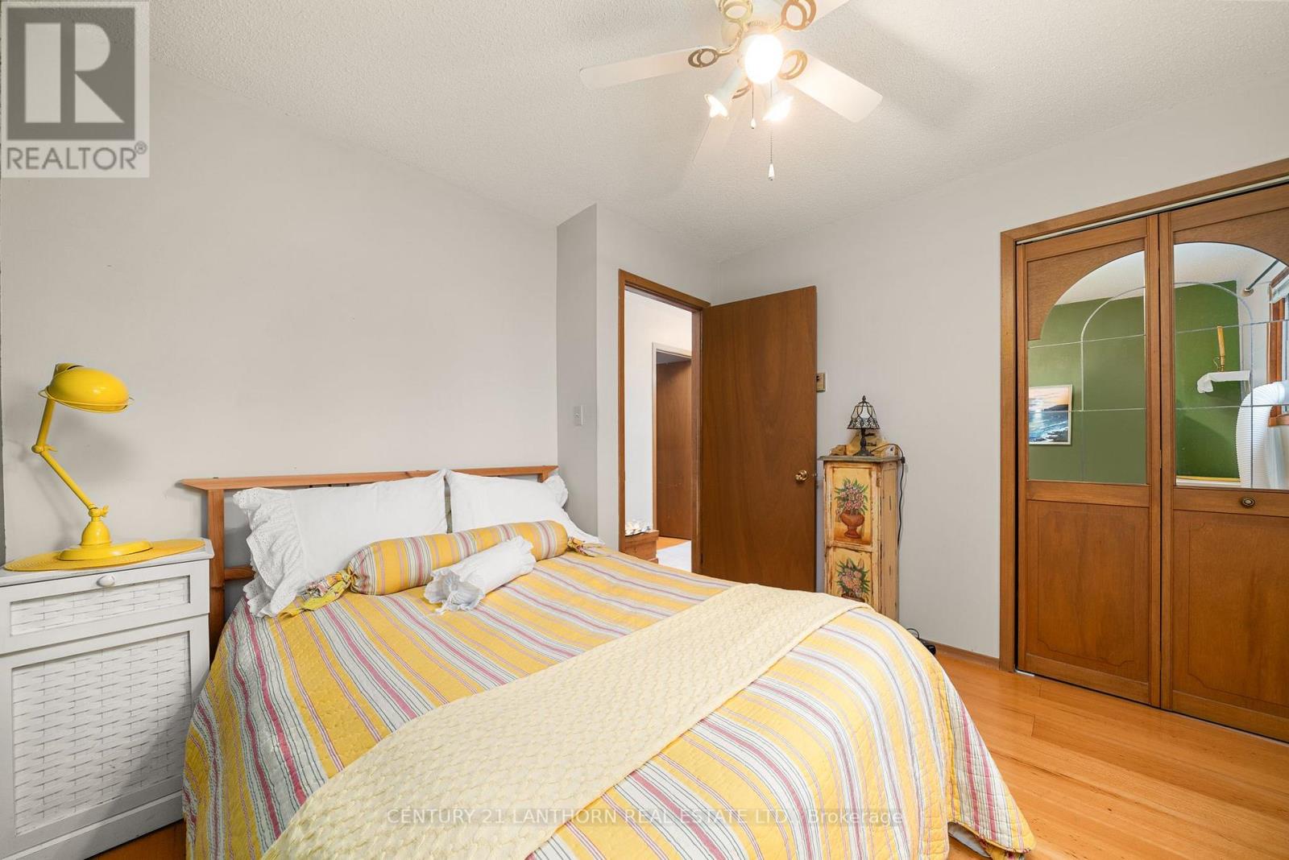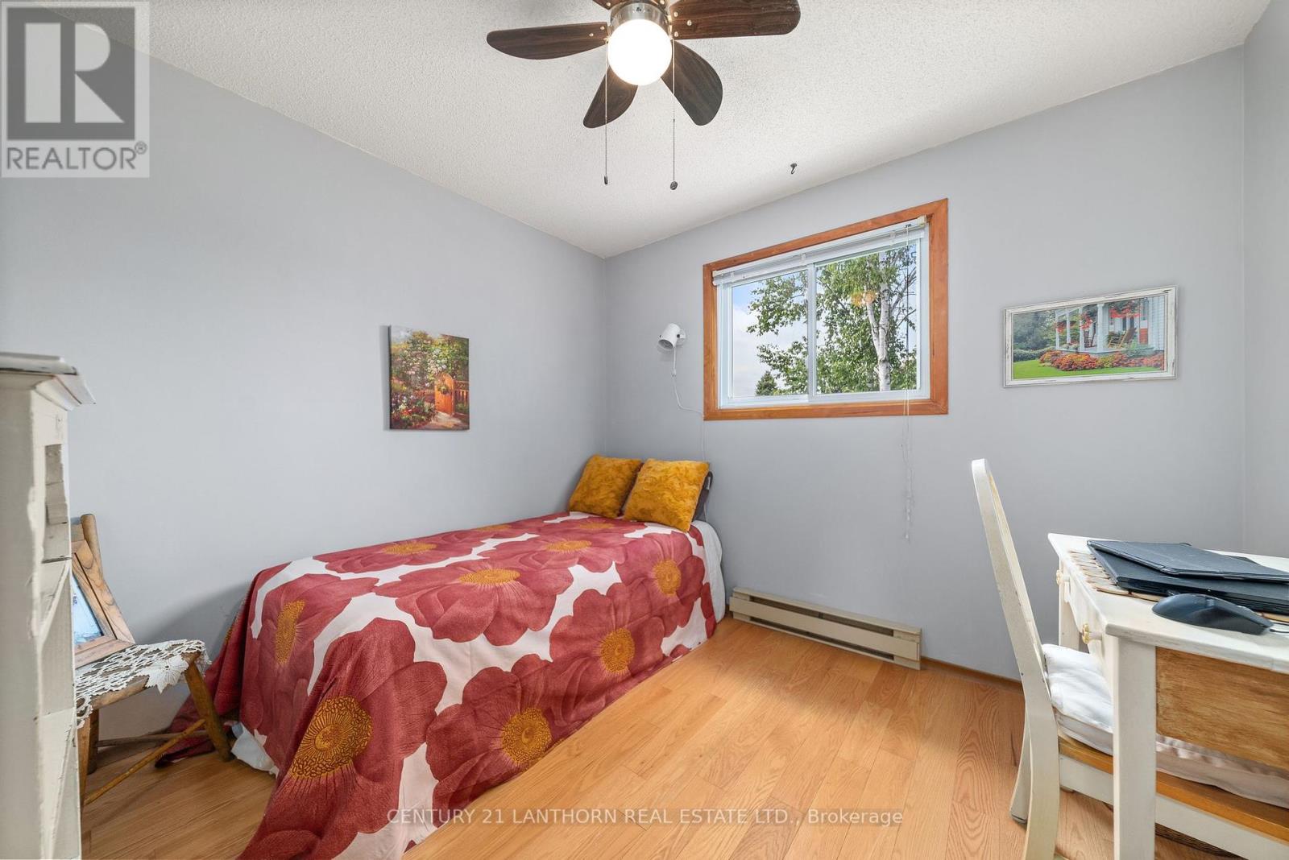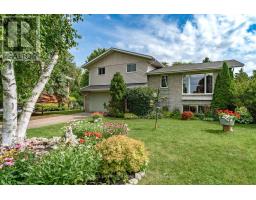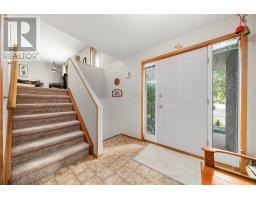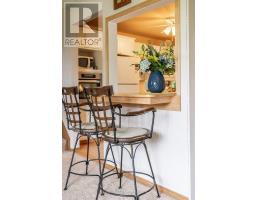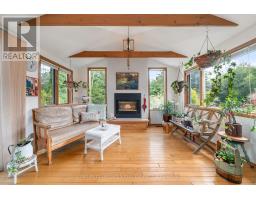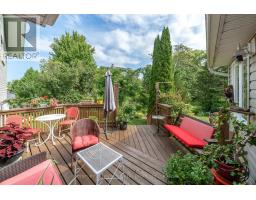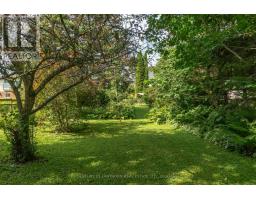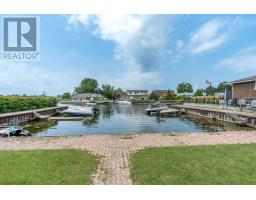3 Bedroom
2 Bathroom
1999.983 - 2499.9795 sqft
Fireplace
Central Air Conditioning
Forced Air
$679,000
Welcome/Bienvenue to 5 Morrow Ave in Brighton, Ontario. Are you looking for a piece of paradise in the municipality of Brighton? This home has a country charm feel to it with its many wood accents throughout as well as being situated on an oversized treed lot with an abundance of perennials. This beautifully maintained side-split home features a spacious foyer upon entry and a bright laundry room with ample storage leading to a workshop and the garage. It offers 3 bedrooms, 2 full bathrooms and a serene 4 season sunroom with a gas fireplace overlooking a very private, landscaped backyard with a stunning willow tree. This home features a delightful living and dining room bathed in natural light from the large front window with a view of more gardens. Additionally, the spacious kitchen boasts 2 beautiful stained glass cabinets, 2 uniquely shaped sinks, and a practical breakfast oak counter. On the lower level, there's a perfectly sized recreation room situated in the fully finished half-basement. This space includes a three-piece bathroom and a mechanical room. Thanks to the above-ground window, you won't feel like you're in a basement at all. Situated on a 65x231 lot, this property includes private waterfront access in Brighton Bay Estates, deeded to the title. The private dock, just 1 block away, is in a fenced and secure area for homeowners to enjoy their favourite watersports for a fee of merely $ 150.00 per year. This must-see home is in a tranquil, well-established, sought-after neighbourhood offering picturesque water views. It is close to Presqu'ile Provincial Park. If you're planning to secure a place and move next spring, this could be your chance. The sellers prefer possession in spring 2025. Electrical built-in panel for the generator, the extra fridge, and the electric backup baseboard heaters. Could it be your Home Sweet Home? Est-ce que ca pourrait etre votre Home Sweet Maison? (id:50886)
Property Details
|
MLS® Number
|
X9507213 |
|
Property Type
|
Single Family |
|
Community Name
|
Brighton |
|
AmenitiesNearBy
|
Marina |
|
EquipmentType
|
Water Heater - Gas |
|
Features
|
Wooded Area |
|
ParkingSpaceTotal
|
4 |
|
RentalEquipmentType
|
Water Heater - Gas |
Building
|
BathroomTotal
|
2 |
|
BedroomsAboveGround
|
3 |
|
BedroomsTotal
|
3 |
|
Amenities
|
Fireplace(s) |
|
Appliances
|
Central Vacuum, Water Softener, Dishwasher, Freezer, Refrigerator, Stove, Window Coverings |
|
BasementDevelopment
|
Finished |
|
BasementType
|
Partial (finished) |
|
ConstructionStyleAttachment
|
Detached |
|
ConstructionStyleSplitLevel
|
Sidesplit |
|
CoolingType
|
Central Air Conditioning |
|
ExteriorFinish
|
Brick, Vinyl Siding |
|
FireplacePresent
|
Yes |
|
FireplaceTotal
|
1 |
|
FoundationType
|
Poured Concrete |
|
HeatingFuel
|
Natural Gas |
|
HeatingType
|
Forced Air |
|
SizeInterior
|
1999.983 - 2499.9795 Sqft |
|
Type
|
House |
|
UtilityWater
|
Municipal Water |
Parking
Land
|
AccessType
|
Year-round Access, Private Docking |
|
Acreage
|
No |
|
LandAmenities
|
Marina |
|
Sewer
|
Sanitary Sewer |
|
SizeDepth
|
231 Ft |
|
SizeFrontage
|
65 Ft ,10 In |
|
SizeIrregular
|
65.9 X 231 Ft |
|
SizeTotalText
|
65.9 X 231 Ft|under 1/2 Acre |
|
SurfaceWater
|
Lake/pond |
|
ZoningDescription
|
R1 |
Rooms
| Level |
Type |
Length |
Width |
Dimensions |
|
Lower Level |
Recreational, Games Room |
6.37 m |
6.75 m |
6.37 m x 6.75 m |
|
Lower Level |
Bathroom |
2.34 m |
1.96 m |
2.34 m x 1.96 m |
|
Main Level |
Living Room |
5.49 m |
3.32 m |
5.49 m x 3.32 m |
|
Main Level |
Kitchen |
2.95 m |
3.32 m |
2.95 m x 3.32 m |
|
Main Level |
Dining Room |
3.26 m |
3.47 m |
3.26 m x 3.47 m |
|
Main Level |
Sunroom |
3.93 m |
4.18 m |
3.93 m x 4.18 m |
|
Upper Level |
Bathroom |
2.23 m |
3.3 m |
2.23 m x 3.3 m |
|
Upper Level |
Primary Bedroom |
4.49 m |
3.3 m |
4.49 m x 3.3 m |
|
Upper Level |
Bedroom 2 |
3.09 m |
3.23 m |
3.09 m x 3.23 m |
|
Upper Level |
Bedroom 3 |
3 m |
2.81 m |
3 m x 2.81 m |
|
Ground Level |
Foyer |
2.9 m |
2.94 m |
2.9 m x 2.94 m |
|
Ground Level |
Laundry Room |
2.51 m |
3.32 m |
2.51 m x 3.32 m |
Utilities
|
Cable
|
Available |
|
Sewer
|
Installed |
https://www.realtor.ca/real-estate/27571611/5-morrow-avenue-brighton-brighton














