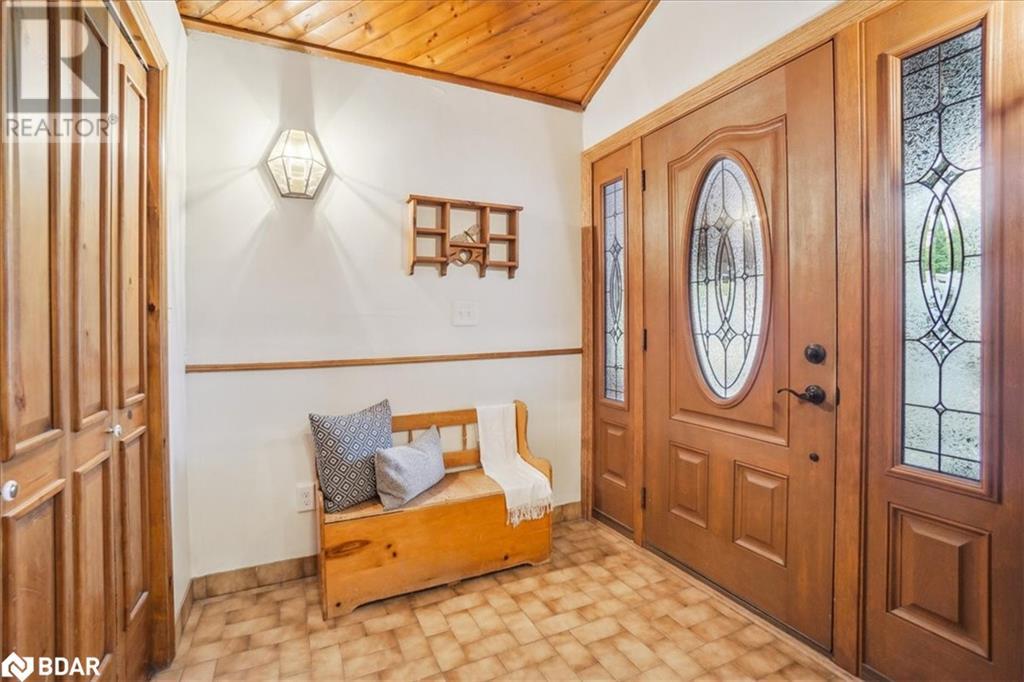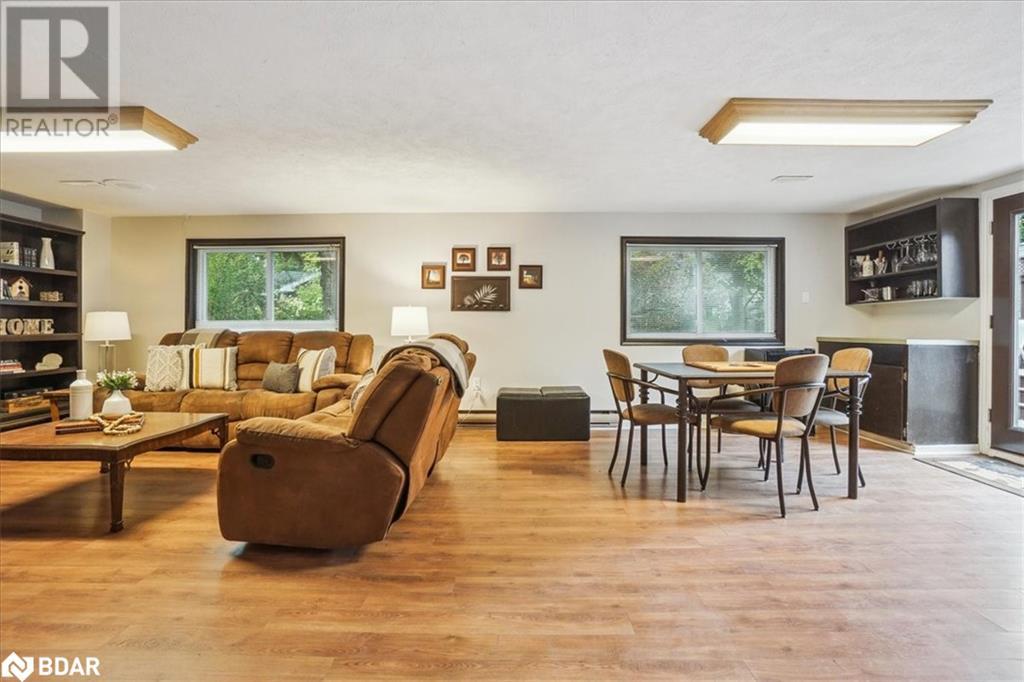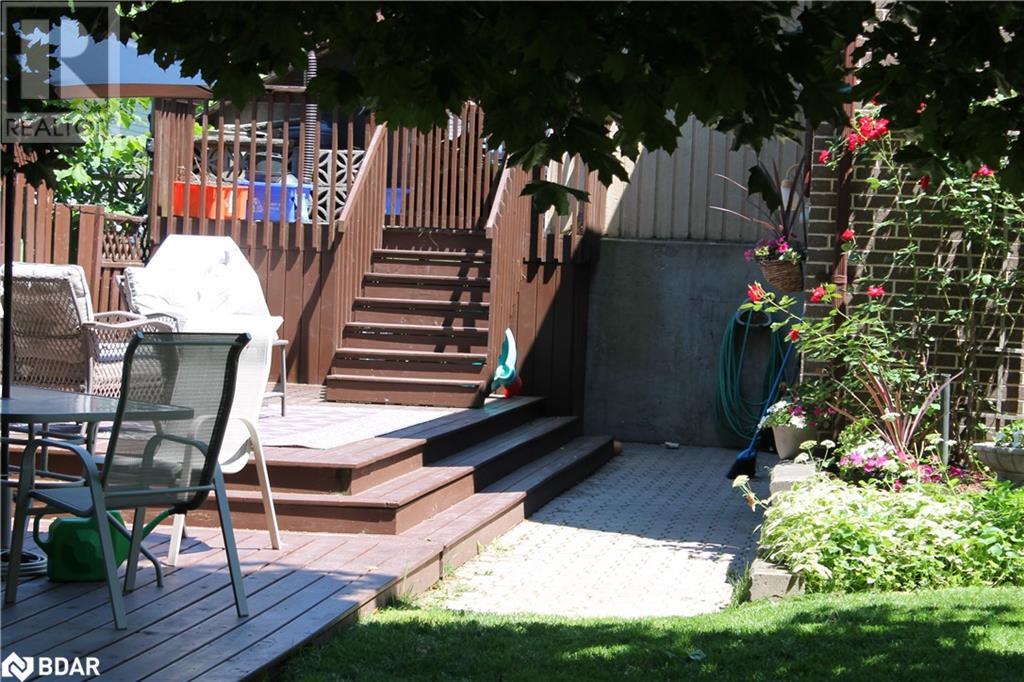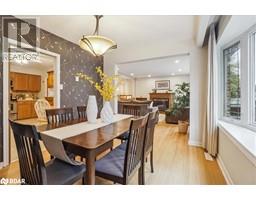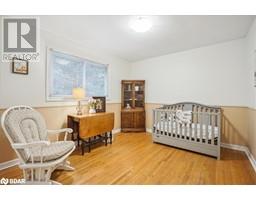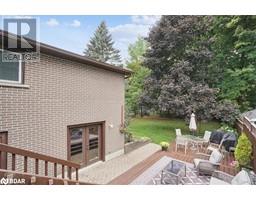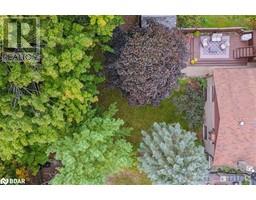300 Duckworth Street Barrie, Ontario L4M 3X4
$729,000
Welcome to this charming 3+1 bedroom raised bungalow with walkout basement in the magical east end of Barrie. Large 55 ft x 139 ft lot, would comfortably accommodate a pool, fully fenced rear yard beautifully landscaped with sumptuous patio. Most windows are upgraded and include two picturesque bay windows in the front. Gorgeous double door entry to courtyard and separate side door entrance. Welcoming roomy front foyer. Expansive living room with gas fireplace and separate dining room, perfect for entertaining family and friends. Large eat-in kitchen, lots of cabinets and drawers, stainless steel appliances, and handy pocket door entry! All bedrooms are spacious, bright and cheery with the primary bedroom having a classic French door, easily accommodates a King bedroom suite and has an entrance to a semi ensuite sparkling 4-piece bathroom, walk-in shower, and double sinks. Fully finished lower level has walkout to backyard from oversized family room/games room, cozy gas fireplace. The lower level also includes a large bright bedroom, 3-piece bath with corner tub, workshop, and office. Carpet free, hardwood flooring and laminate. This is the perfect family home with in-law potential where you can invite your grown children or your parents to share it providing them their own lovely space. (id:50886)
Property Details
| MLS® Number | 40667859 |
| Property Type | Single Family |
| AmenitiesNearBy | Hospital, Public Transit, Schools, Shopping |
| EquipmentType | Water Heater |
| ParkingSpaceTotal | 4 |
| RentalEquipmentType | Water Heater |
| Structure | Shed |
Building
| BathroomTotal | 2 |
| BedroomsAboveGround | 3 |
| BedroomsBelowGround | 1 |
| BedroomsTotal | 4 |
| Appliances | Dishwasher, Dryer, Microwave, Refrigerator, Stove, Washer, Window Coverings |
| ArchitecturalStyle | Raised Bungalow |
| BasementDevelopment | Finished |
| BasementType | Full (finished) |
| ConstructionStyleAttachment | Detached |
| CoolingType | Central Air Conditioning |
| ExteriorFinish | Brick |
| FireplacePresent | Yes |
| FireplaceTotal | 2 |
| FoundationType | Block |
| HeatingFuel | Natural Gas |
| HeatingType | Forced Air |
| StoriesTotal | 1 |
| SizeInterior | 2299 Sqft |
| Type | House |
| UtilityWater | Municipal Water |
Land
| AccessType | Highway Nearby |
| Acreage | No |
| FenceType | Fence |
| LandAmenities | Hospital, Public Transit, Schools, Shopping |
| LandscapeFeatures | Landscaped |
| Sewer | Municipal Sewage System |
| SizeDepth | 139 Ft |
| SizeFrontage | 55 Ft |
| SizeTotalText | Under 1/2 Acre |
| ZoningDescription | Residential |
Rooms
| Level | Type | Length | Width | Dimensions |
|---|---|---|---|---|
| Lower Level | Family Room | 13'2'' x 9'6'' | ||
| Lower Level | Office | 13'2'' x 9'6'' | ||
| Lower Level | Workshop | 8'5'' x 8'3'' | ||
| Lower Level | Laundry Room | 13'3'' x 6'8'' | ||
| Lower Level | 3pc Bathroom | Measurements not available | ||
| Lower Level | Bedroom | 14'3'' x 13'8'' | ||
| Lower Level | Family Room | 27'10'' x 14'9'' | ||
| Main Level | 3pc Bathroom | Measurements not available | ||
| Main Level | Bedroom | 13'10'' x 10'3'' | ||
| Main Level | Bedroom | 10'1'' x 12'11'' | ||
| Main Level | Primary Bedroom | 11'9'' x 13'10'' | ||
| Main Level | Living Room | 16'3'' x 13'11'' | ||
| Main Level | Dining Room | 11'7'' x 9'10'' | ||
| Main Level | Kitchen | 11'9'' x 14'8'' |
https://www.realtor.ca/real-estate/27571453/300-duckworth-street-barrie
Interested?
Contact us for more information
Mary Bateman
Salesperson
218 Bayfield St.#200
Barrie, Ontario L4M 3B5



