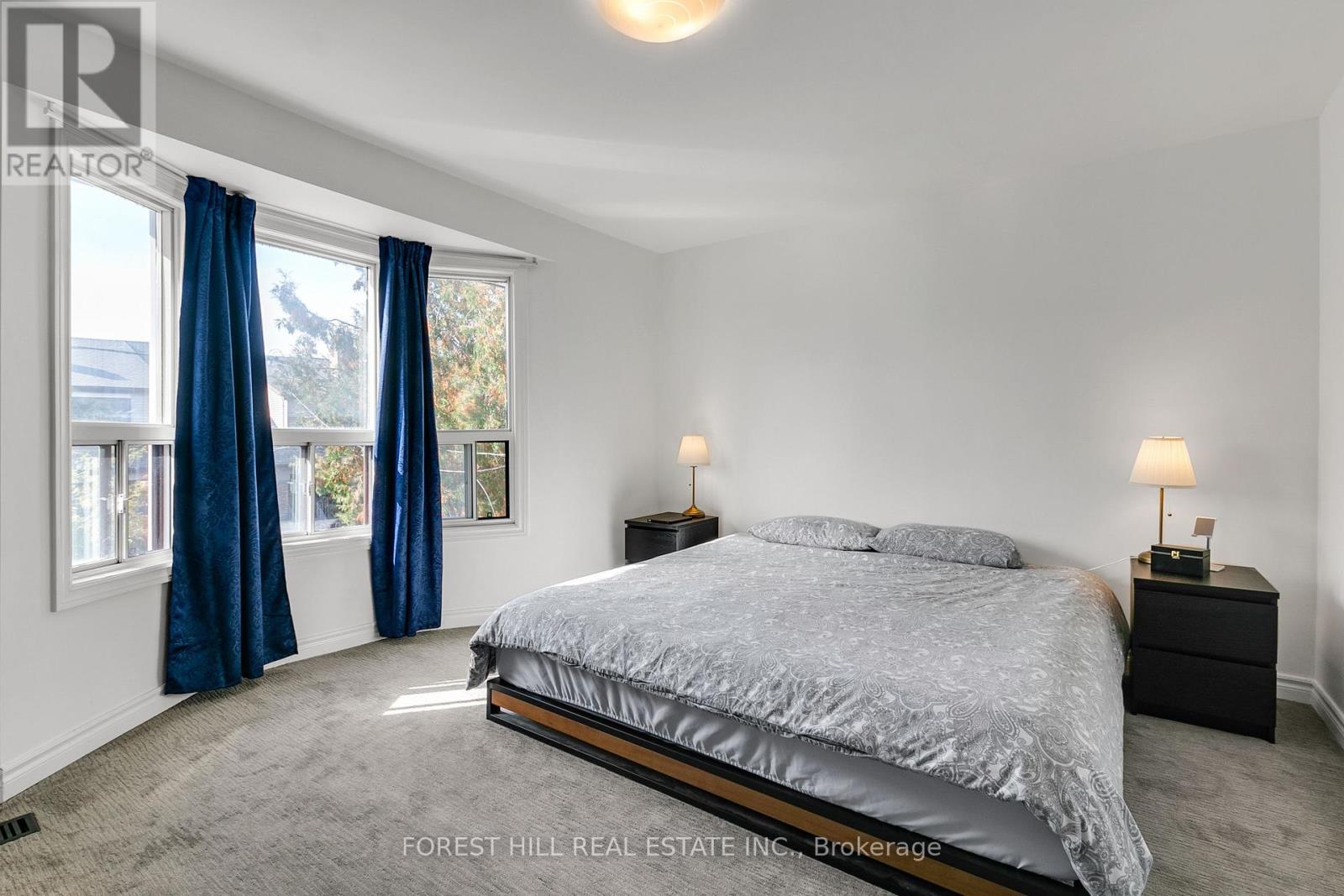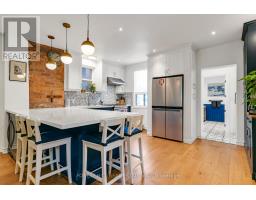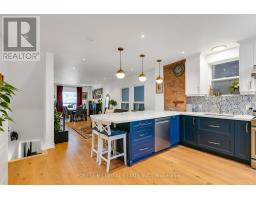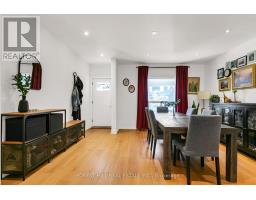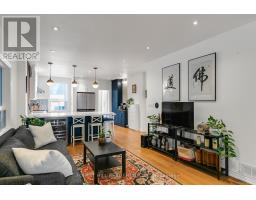885 Shaw Street E Toronto, Ontario M6G 3M4
$6,000 Monthly
Furnished detached home in heart of Christie Pitts. Enjoy the most peaceful stretch of Shaw steps to the park and Ossington station. Newly renovated main floor welcomes you with warm oak hardwood flooring throughout. An open concept main floor leads to the custom kitchen with full sized stainless appliances, quartz counter tops and breakfast bar with built-in wine fridge. As you enter the main floor from the back of the home you walk into a mudroom with great storage and a full 4pc newly renovated washroom. Upstairs you'll find 3 very spacious bedrooms with comfortable broadloom and a 4pc bathroom. A fantastic rec room was recently added to the basement which also has a full bathroom, 2nd kitchen & laundry area which could operate as a nanny or guest suite. Along with a full fenced in landscaped backyard you have access to park in a newly constructed garage with tall ceilings. Steps to Bloor west shops, restaurants, parks and mins to the subway. **** EXTRAS **** Tenant will have access to park in the garage & some storage, tenant to maintain lawn & remove snow. Tenant to pay all utilities. Ideal occupancy early Jan however open to early December pls speak with LA. (id:50886)
Property Details
| MLS® Number | W9506899 |
| Property Type | Single Family |
| Community Name | Dovercourt-Wallace Emerson-Junction |
| ParkingSpaceTotal | 1 |
Building
| BathroomTotal | 3 |
| BedroomsAboveGround | 3 |
| BedroomsTotal | 3 |
| BasementDevelopment | Finished |
| BasementFeatures | Walk Out |
| BasementType | N/a (finished) |
| ConstructionStyleAttachment | Detached |
| CoolingType | Central Air Conditioning |
| ExteriorFinish | Brick |
| FlooringType | Hardwood, Carpeted |
| FoundationType | Unknown |
| HeatingFuel | Natural Gas |
| HeatingType | Forced Air |
| StoriesTotal | 2 |
| Type | House |
| UtilityWater | Municipal Water |
Parking
| Detached Garage |
Land
| Acreage | No |
| Sewer | Sanitary Sewer |
| SizeDepth | 125 Ft |
| SizeFrontage | 18 Ft ,3 In |
| SizeIrregular | 18.33 X 125 Ft |
| SizeTotalText | 18.33 X 125 Ft |
Rooms
| Level | Type | Length | Width | Dimensions |
|---|---|---|---|---|
| Second Level | Primary Bedroom | 4.57 m | 3.35 m | 4.57 m x 3.35 m |
| Second Level | Bedroom 2 | 3.96 m | 3.25 m | 3.96 m x 3.25 m |
| Second Level | Bedroom 3 | 3.71 m | 2.97 m | 3.71 m x 2.97 m |
| Basement | Recreational, Games Room | Measurements not available | ||
| Main Level | Living Room | 4.57 m | 4.14 m | 4.57 m x 4.14 m |
| Main Level | Dining Room | 4.11 m | 3.51 m | 4.11 m x 3.51 m |
| Main Level | Kitchen | 4.5 m | 3.38 m | 4.5 m x 3.38 m |
Interested?
Contact us for more information
Andrew Dunn
Salesperson
384 Queen Street East
Toronto, Ontario M5A 1T1

















