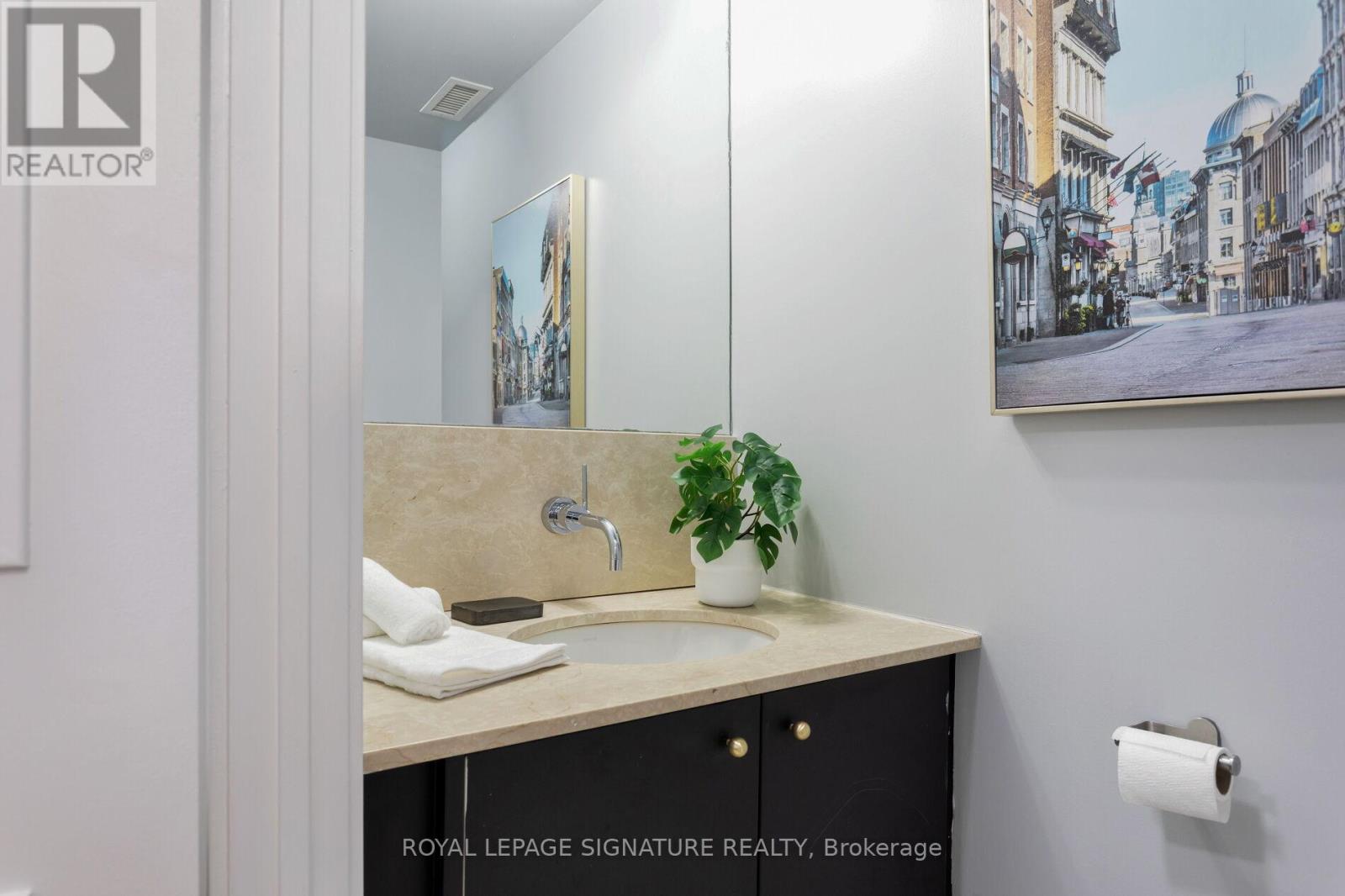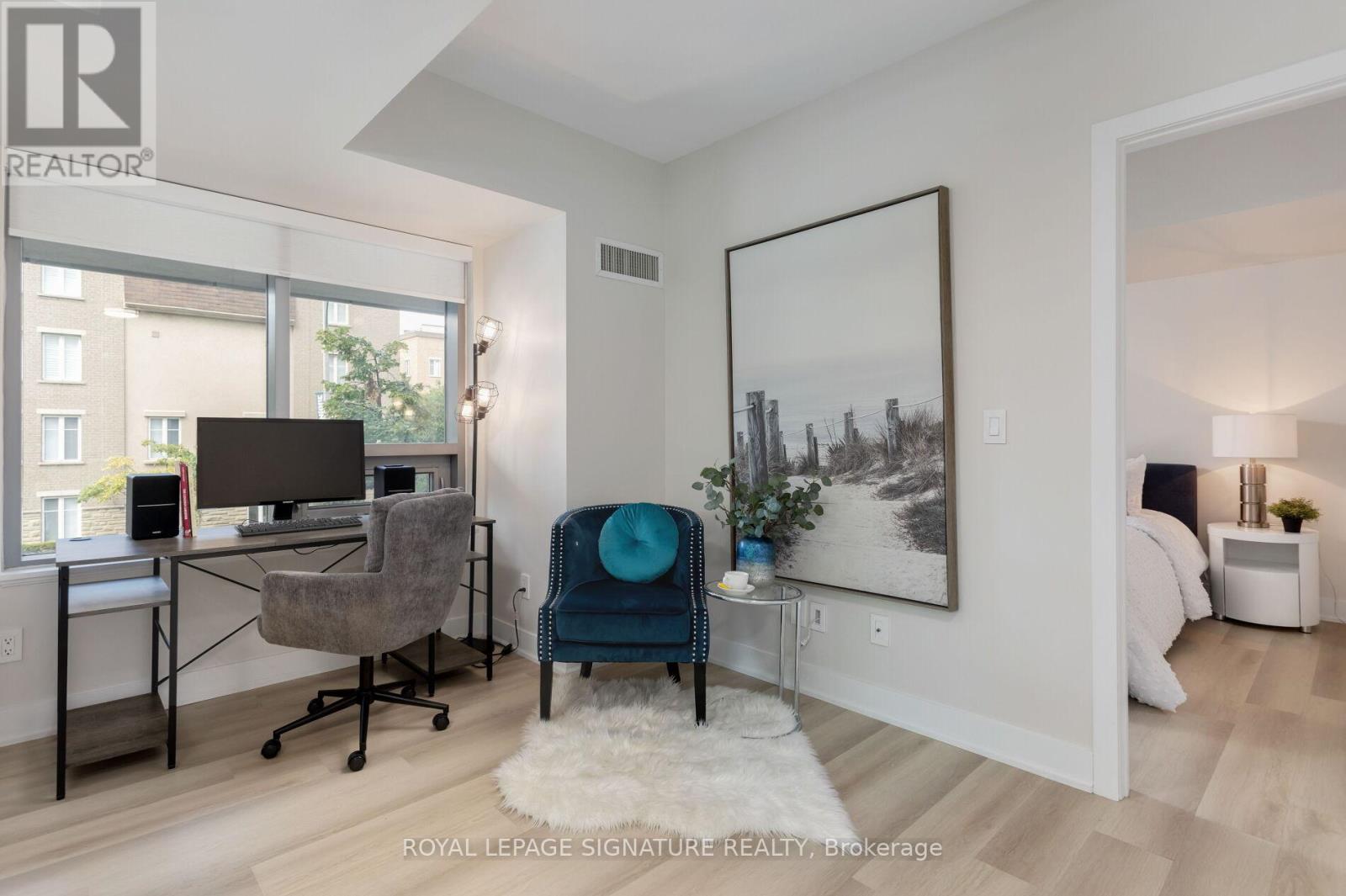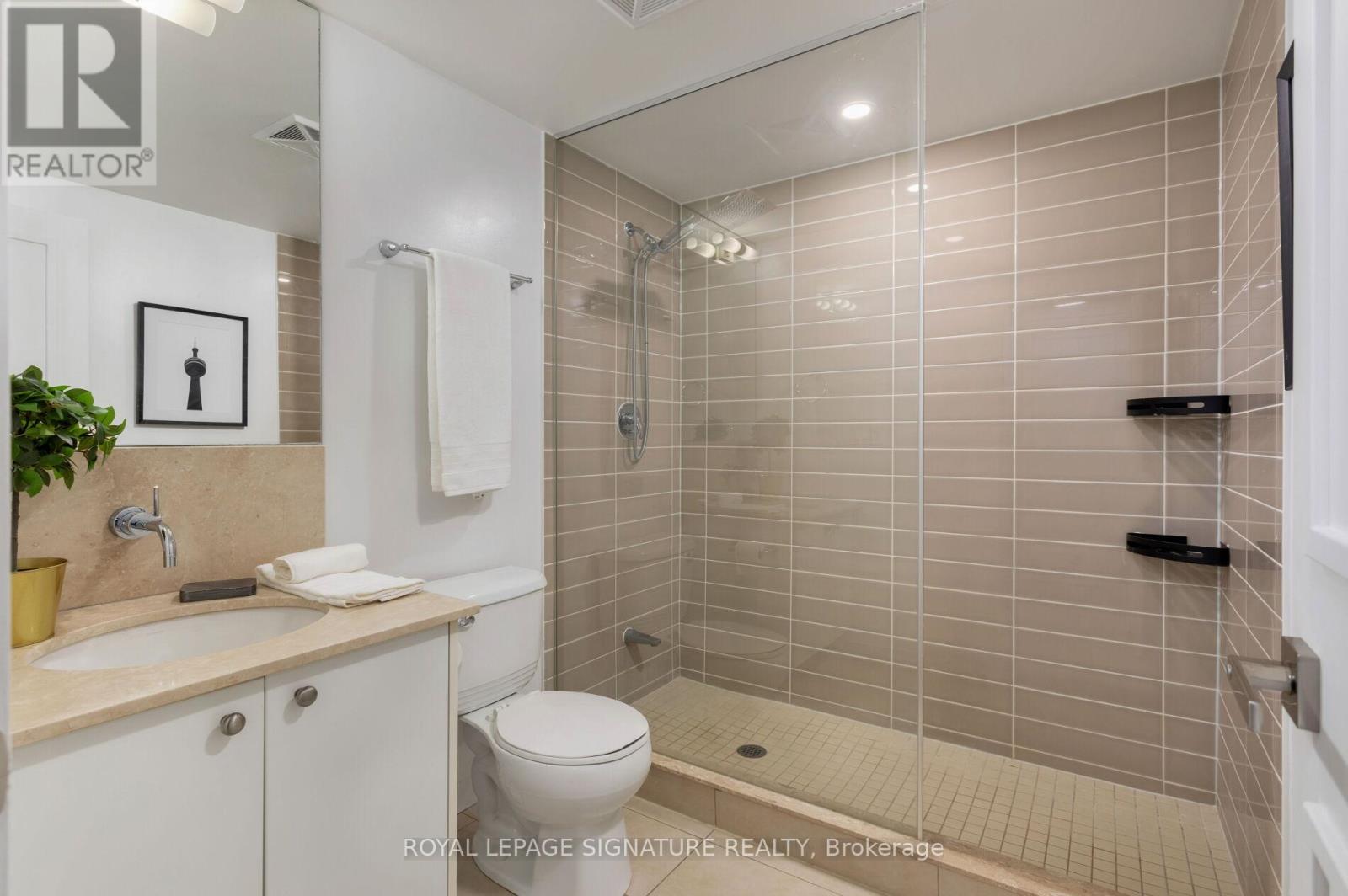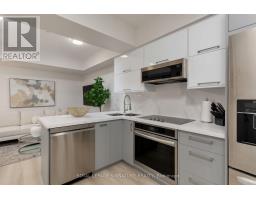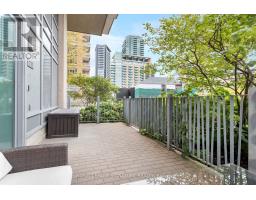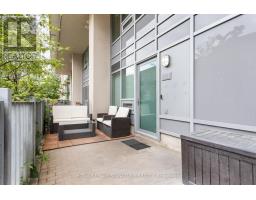Th 111 - 59 East Liberty Street Toronto, Ontario M6K 3R1
$800,000Maintenance, Heat, Water, Common Area Maintenance, Insurance, Parking
$665.02 Monthly
Maintenance, Heat, Water, Common Area Maintenance, Insurance, Parking
$665.02 MonthlyStep into this 870 sq ft luxury and extensively upgraded 1-bedroom + den, 2 bathroom condo townhouse, designed for those who appreciate modern elegance. The professional 2023 renovation showcases hardwood stairs with sleek glass rails, soaring 18-foot ceilings with two storeys of windows, and smooth ceilings throughout. The kitchen features quartz countertops, a double butterfly sink, all new appliances, a wine fridge, a soft-closing mechanism for cabinets, and a counter stovetop, perfect for the discerning chef. Enjoy spacious living with 7-inch wide vinyl flooring, while the large living room window leads to the front patio for outdoor relaxation. The custom-built walk-in closet in the bedroom is complemented by mechanical blackout blinds, and the ensuite includes a glass walk-in shower. Smart home features like two Nest thermostats, brand-new full-sized laundry appliances, and two EV charging stations make this home as functional as it is beautiful. (id:50886)
Property Details
| MLS® Number | C9506922 |
| Property Type | Single Family |
| Community Name | Niagara |
| AmenitiesNearBy | Park, Public Transit, Schools |
| CommunityFeatures | Pet Restrictions |
| ParkingSpaceTotal | 1 |
Building
| BathroomTotal | 2 |
| BedroomsAboveGround | 1 |
| BedroomsBelowGround | 1 |
| BedroomsTotal | 2 |
| Amenities | Car Wash, Security/concierge, Exercise Centre, Recreation Centre, Storage - Locker |
| Appliances | Dishwasher, Dryer, Hood Fan, Microwave, Oven, Refrigerator, Stove, Washer, Window Coverings, Wine Fridge |
| ArchitecturalStyle | Multi-level |
| CoolingType | Central Air Conditioning |
| ExteriorFinish | Concrete |
| FlooringType | Vinyl, Laminate |
| HalfBathTotal | 1 |
| HeatingFuel | Natural Gas |
| HeatingType | Forced Air |
| SizeInterior | 799.9932 - 898.9921 Sqft |
| Type | Row / Townhouse |
Parking
| Underground |
Land
| Acreage | No |
| LandAmenities | Park, Public Transit, Schools |
Rooms
| Level | Type | Length | Width | Dimensions |
|---|---|---|---|---|
| Main Level | Dining Room | 2.77 m | 3.64 m | 2.77 m x 3.64 m |
| Main Level | Living Room | 2.77 m | 3.64 m | 2.77 m x 3.64 m |
| Main Level | Kitchen | 3.39 m | 2.65 m | 3.39 m x 2.65 m |
| Upper Level | Primary Bedroom | 3.78 m | 3.09 m | 3.78 m x 3.09 m |
| Upper Level | Den | 3.75 m | 2.67 m | 3.75 m x 2.67 m |
https://www.realtor.ca/real-estate/27571349/th-111-59-east-liberty-street-toronto-niagara-niagara
Interested?
Contact us for more information
Rodrigo Robalino
Broker
8 Sampson Mews Suite 201 The Shops At Don Mills
Toronto, Ontario M3C 0H5








