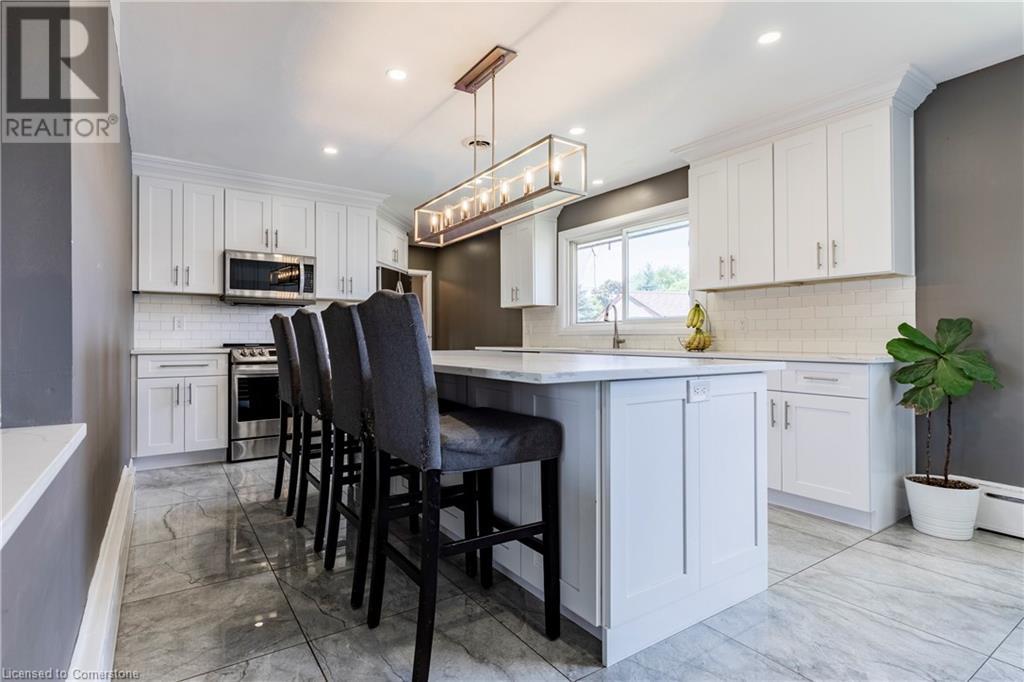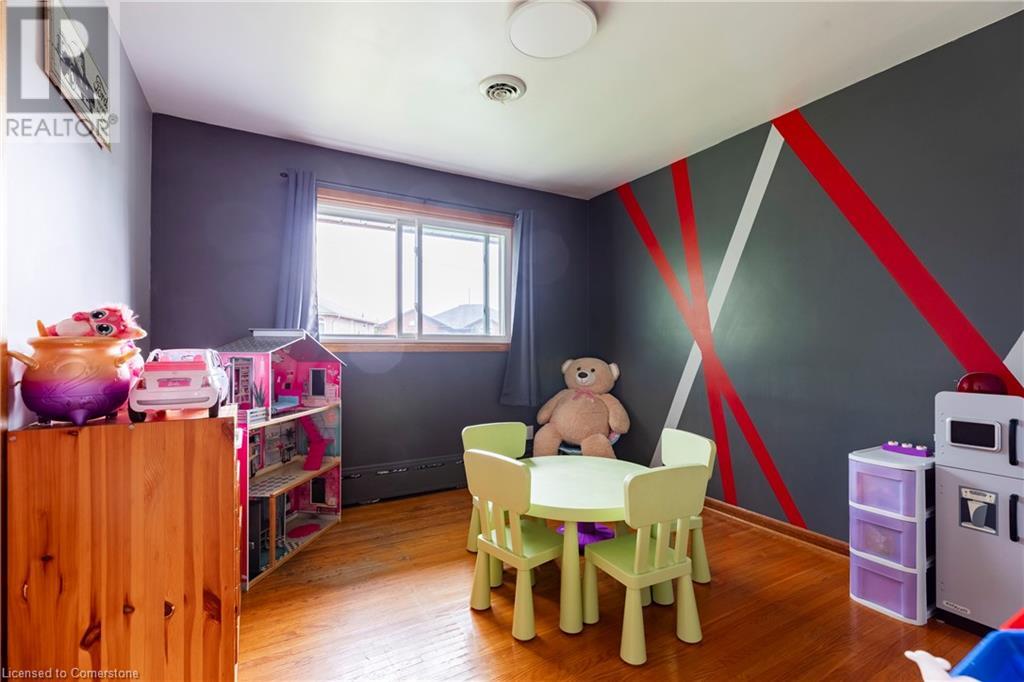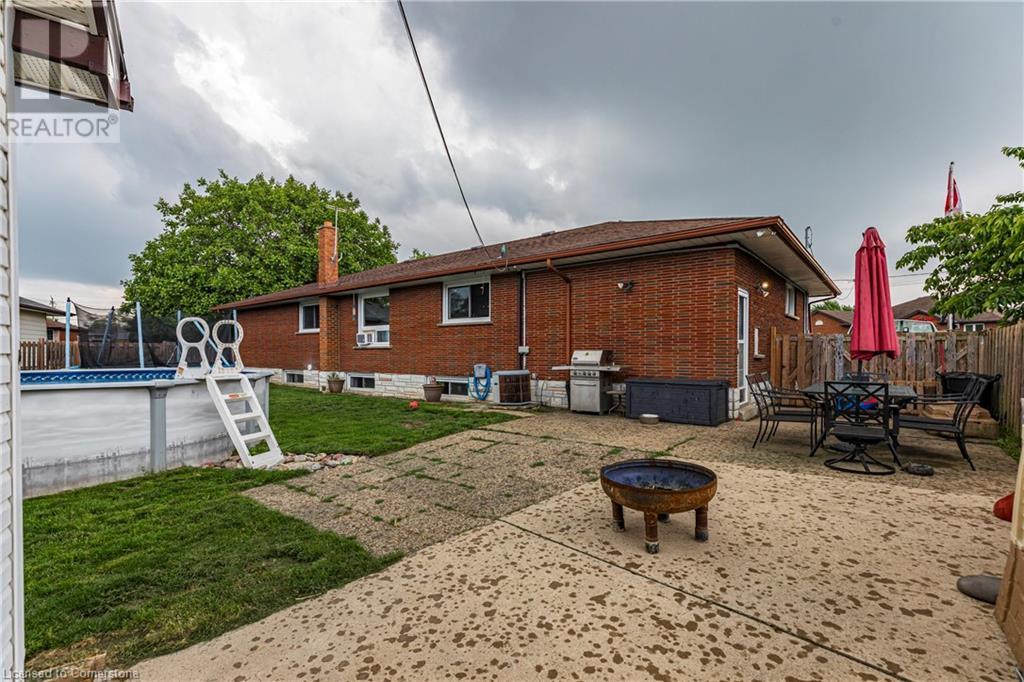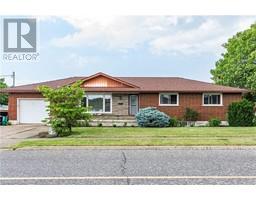11 Ridge Point Road St. Catharines, Ontario L2T 2S8
$749,749
Welcome to 11 Ridge Point Drive in St. Catharines, a stunning bungalow offering over 3,000 square feet of total living space. This home features 4 spacious bedrooms on the main floor and 2 additional bedrooms in the fully finished basement, with a bathroom on each level. The newly renovated kitchen is a chef's dream, boasting an oversized island perfect for entertaining, high-end stainless steel appliances, and exquisite quartz countertops. The property also includes both an attached and detached garage for ample storage. A separate side entrance makes for a perfect in-law suite set-up. Situated on a generous lot, the backyard is an oasis with a sparkling pool. Ideally located near Brock University, Pen Centre, and highway access, this home combines comfort, style, and convenience. (id:50886)
Property Details
| MLS® Number | XH4206689 |
| Property Type | Single Family |
| AmenitiesNearBy | Park, Place Of Worship, Public Transit, Schools |
| EquipmentType | None, Water Heater |
| Features | Sump Pump |
| ParkingSpaceTotal | 8 |
| PoolType | Above Ground Pool |
| RentalEquipmentType | None, Water Heater |
Building
| BathroomTotal | 2 |
| BedroomsAboveGround | 4 |
| BedroomsBelowGround | 2 |
| BedroomsTotal | 6 |
| ArchitecturalStyle | Bungalow |
| BasementDevelopment | Finished |
| BasementType | Full (finished) |
| ConstructedDate | 1964 |
| ConstructionStyleAttachment | Detached |
| ExteriorFinish | Brick, Stone |
| FoundationType | Block |
| HeatingFuel | Natural Gas |
| HeatingType | Boiler |
| StoriesTotal | 1 |
| SizeInterior | 1657 Sqft |
| Type | House |
| UtilityWater | Municipal Water |
Parking
| Attached Garage | |
| Detached Garage |
Land
| Acreage | No |
| LandAmenities | Park, Place Of Worship, Public Transit, Schools |
| Sewer | Municipal Sewage System |
| SizeFrontage | 50 Ft |
| SizeTotalText | Under 1/2 Acre |
| ZoningDescription | R1 |
Rooms
| Level | Type | Length | Width | Dimensions |
|---|---|---|---|---|
| Basement | Utility Room | 22'7'' x 5' | ||
| Basement | Laundry Room | 11'4'' x 13'4'' | ||
| Basement | 4pc Bathroom | 9'11'' x 6' | ||
| Basement | Bedroom | 22'8'' x 11'5'' | ||
| Basement | Bedroom | 27'3'' x 13'7'' | ||
| Basement | Family Room | 32'10'' x 13'3'' | ||
| Main Level | Bedroom | 10'6'' x 11'3'' | ||
| Main Level | 4pc Bathroom | 8'5'' x 7'8'' | ||
| Main Level | Bedroom | 10'6'' x 11'3'' | ||
| Main Level | Bedroom | 11'10'' x 12'9'' | ||
| Main Level | Primary Bedroom | 10'10'' x 12'8'' | ||
| Main Level | Dining Room | 10'8'' x 12'9'' | ||
| Main Level | Kitchen | 20'9'' x 12'9'' | ||
| Main Level | Living Room | 23' x 13'3'' |
https://www.realtor.ca/real-estate/27425313/11-ridge-point-road-st-catharines
Interested?
Contact us for more information
Vincent Guagliano
Broker
860 Queenston Road Unit 4b
Stoney Creek, Ontario L8G 4A8
Brian Maddox
Salesperson
860 Queenston Road Suite A
Stoney Creek, Ontario L8G 4A8











































