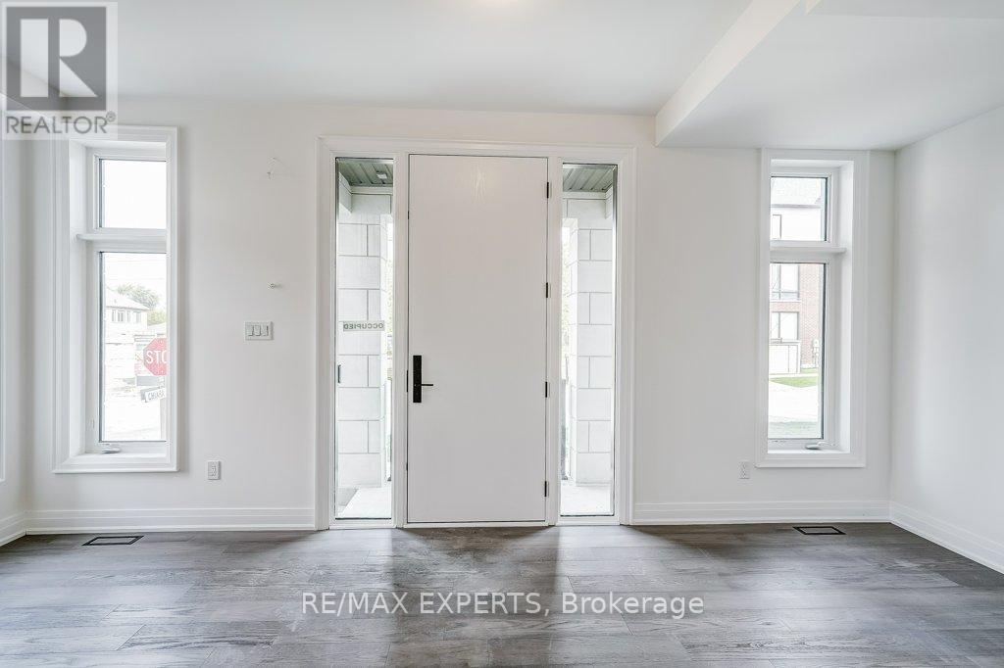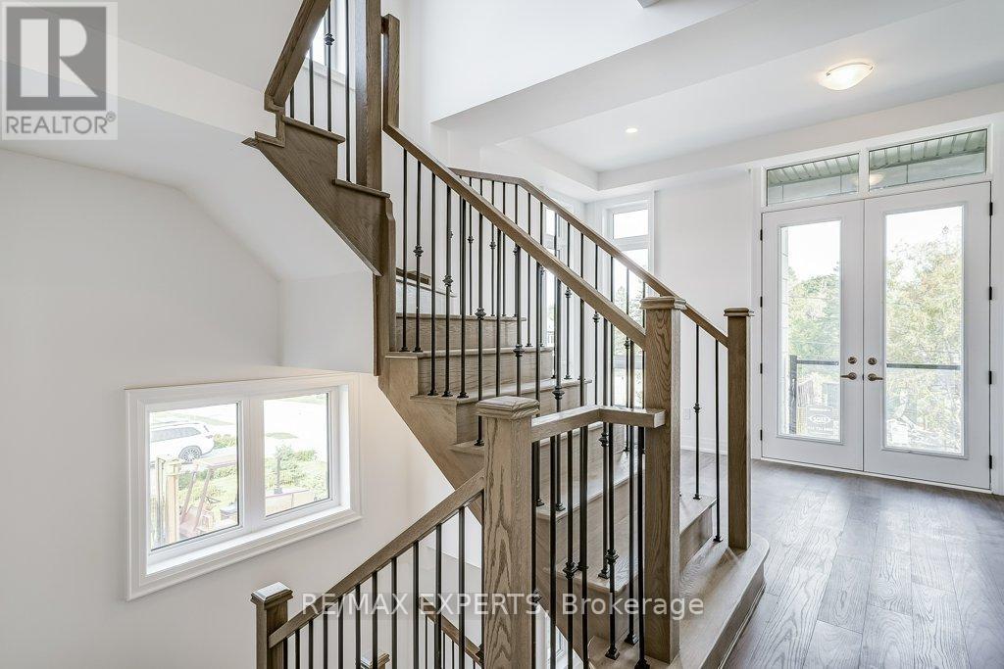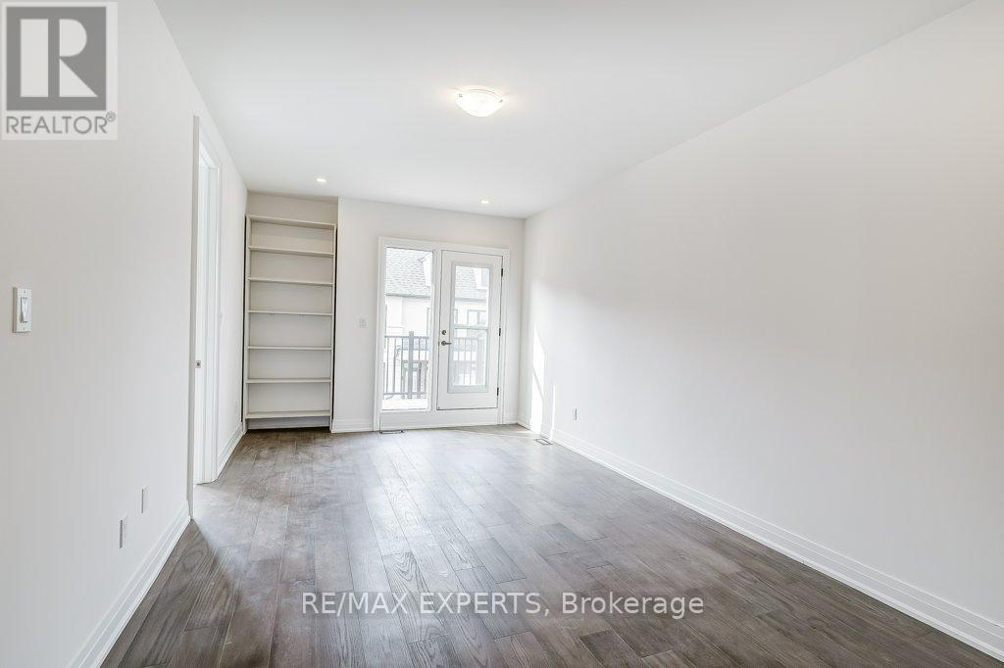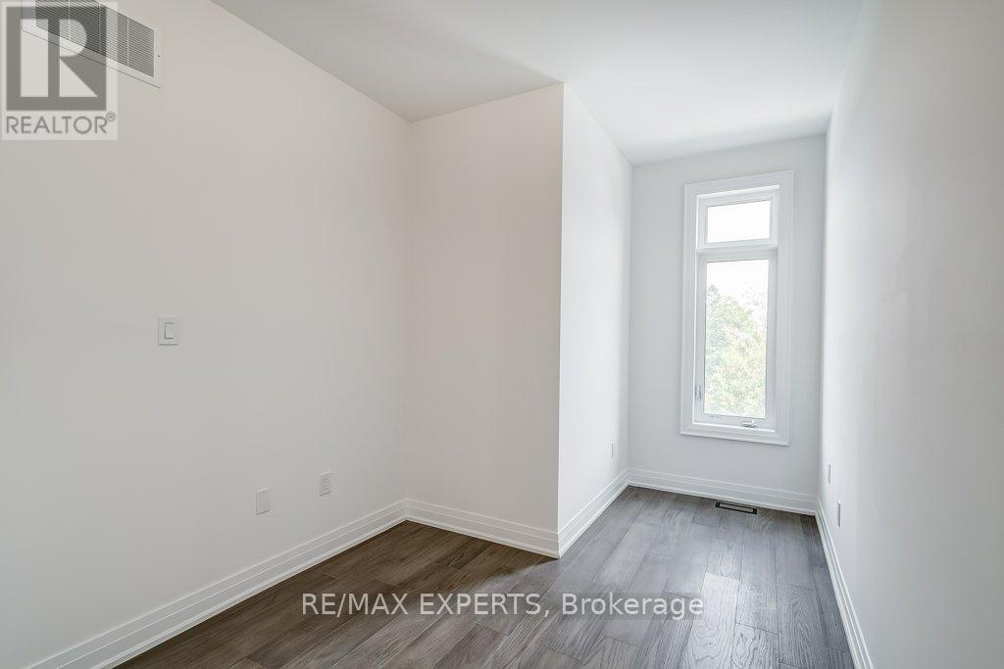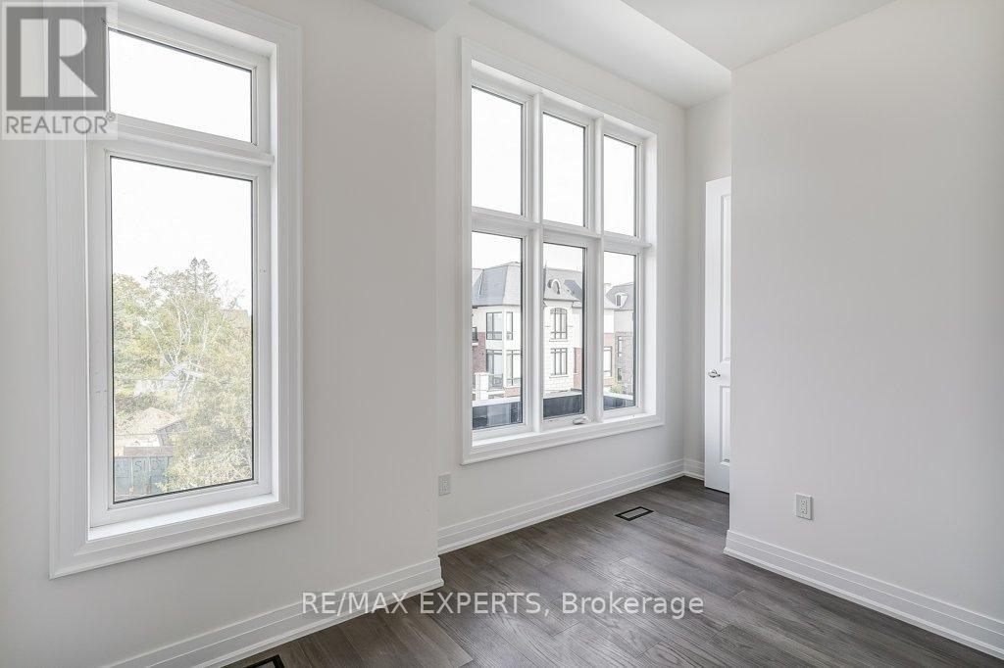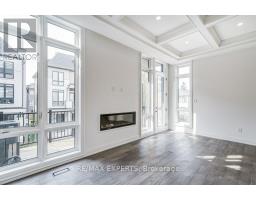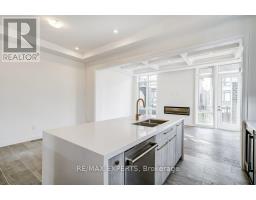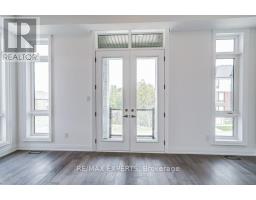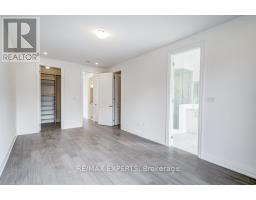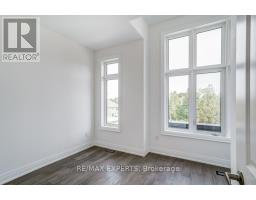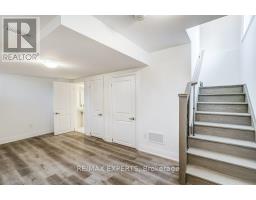14a Mccachen Street Richmond Hill, Ontario L4E 2X5
$1,799,999
Welcome to this premium extra wide end unit freehold townhouse built by Fifth Avenue Homes in the highly sought after Oak Ridges community. The additional natural light from being an end unit fills the expansive interior throughout the day and conveniently compliments its extra wide lot appeal. Well over 2000sf of upgraded living space includes a finished basement and many upgrades such as upgraded high ceilings, upgraded flooring throughout, finished walk in closets, upgraded electrical, etc. This Stunning Residence Features 3 Bedrooms And 4 Bathrooms will feel perfect for anyone, including families. The Kitchen Is A Chef's Dream, Equipped With High-End Appliances, A Quartz Countertop, And A Waterfall Island. It Overlooks A Bright And Spacious Family Room With A Walk-Out Balcony, Perfect For Indoor/Outdoor Living And Entertaining. **** EXTRAS **** All existing stainless steel appliances. (id:50886)
Property Details
| MLS® Number | N9506824 |
| Property Type | Single Family |
| Community Name | Oak Ridges |
| Features | Carpet Free |
| ParkingSpaceTotal | 4 |
Building
| BathroomTotal | 5 |
| BedroomsAboveGround | 3 |
| BedroomsTotal | 3 |
| BasementDevelopment | Finished |
| BasementType | N/a (finished) |
| ConstructionStyleAttachment | Attached |
| CoolingType | Central Air Conditioning |
| ExteriorFinish | Brick, Stucco |
| FireplacePresent | Yes |
| FlooringType | Hardwood, Ceramic, Laminate |
| FoundationType | Concrete |
| HalfBathTotal | 2 |
| HeatingFuel | Natural Gas |
| HeatingType | Forced Air |
| StoriesTotal | 3 |
| SizeInterior | 1999.983 - 2499.9795 Sqft |
| Type | Row / Townhouse |
| UtilityWater | Municipal Water |
Parking
| Garage |
Land
| Acreage | No |
| Sewer | Sanitary Sewer |
| SizeDepth | 62 Ft ,8 In |
| SizeFrontage | 28 Ft |
| SizeIrregular | 28 X 62.7 Ft |
| SizeTotalText | 28 X 62.7 Ft |
Rooms
| Level | Type | Length | Width | Dimensions |
|---|---|---|---|---|
| Second Level | Den | 5.65 m | 2.63 m | 5.65 m x 2.63 m |
| Second Level | Dining Room | 2.16 m | 3.39 m | 2.16 m x 3.39 m |
| Second Level | Kitchen | 3.47 m | 4.12 m | 3.47 m x 4.12 m |
| Second Level | Family Room | 5.62 m | 3.47 m | 5.62 m x 3.47 m |
| Third Level | Primary Bedroom | 3.28 m | 6.36 m | 3.28 m x 6.36 m |
| Third Level | Bedroom 2 | 2.5 m | 4.59 m | 2.5 m x 4.59 m |
| Third Level | Bedroom 3 | 4.16 m | 2.98 m | 4.16 m x 2.98 m |
| Basement | Recreational, Games Room | 5.56 m | 2.92 m | 5.56 m x 2.92 m |
| Main Level | Living Room | 5.67 m | 3.16 m | 5.67 m x 3.16 m |
https://www.realtor.ca/real-estate/27571056/14a-mccachen-street-richmond-hill-oak-ridges-oak-ridges
Interested?
Contact us for more information
Daniel De Melis
Salesperson
277 Cityview Blvd Unit: 16
Vaughan, Ontario L4H 5A4



