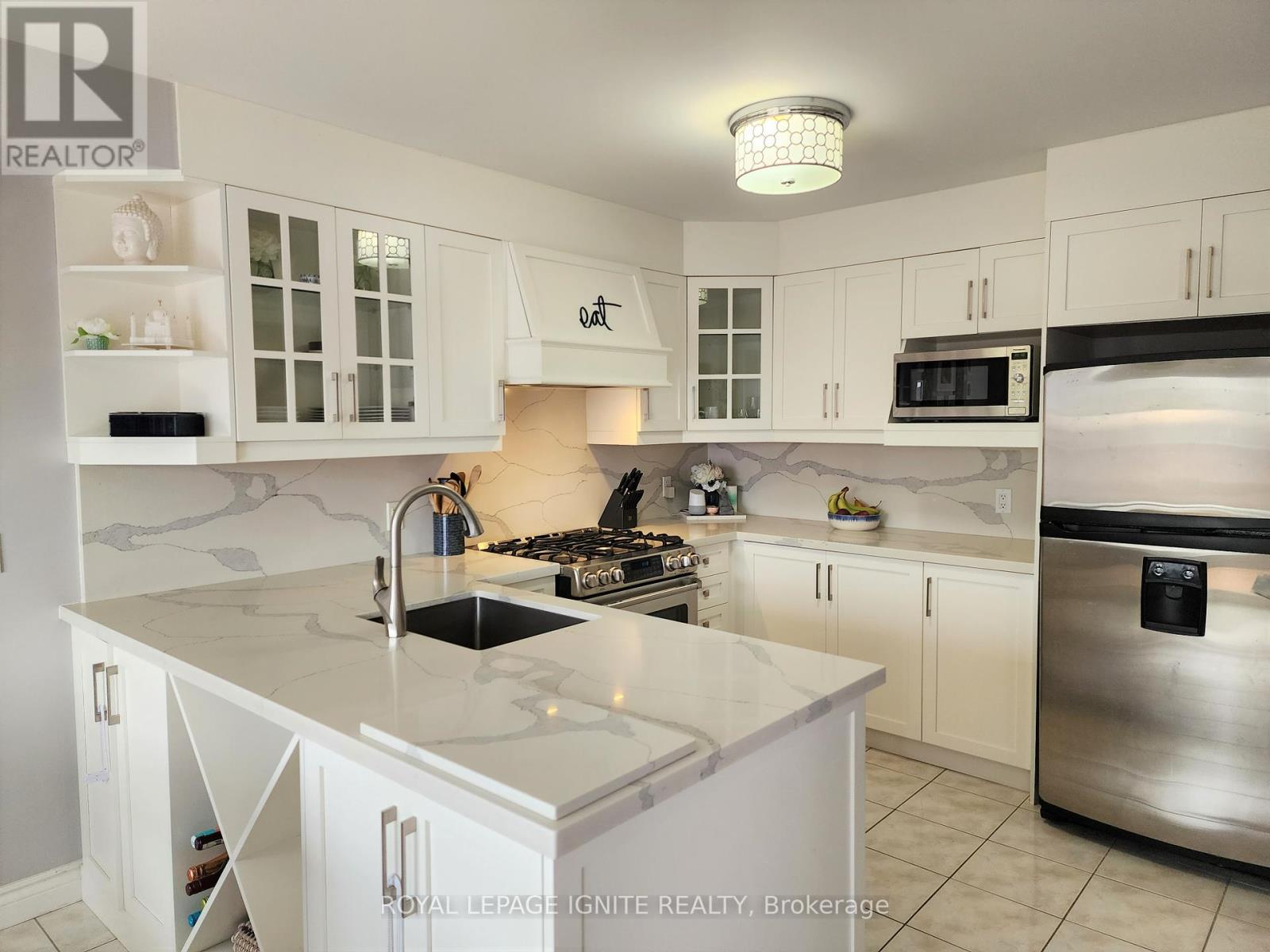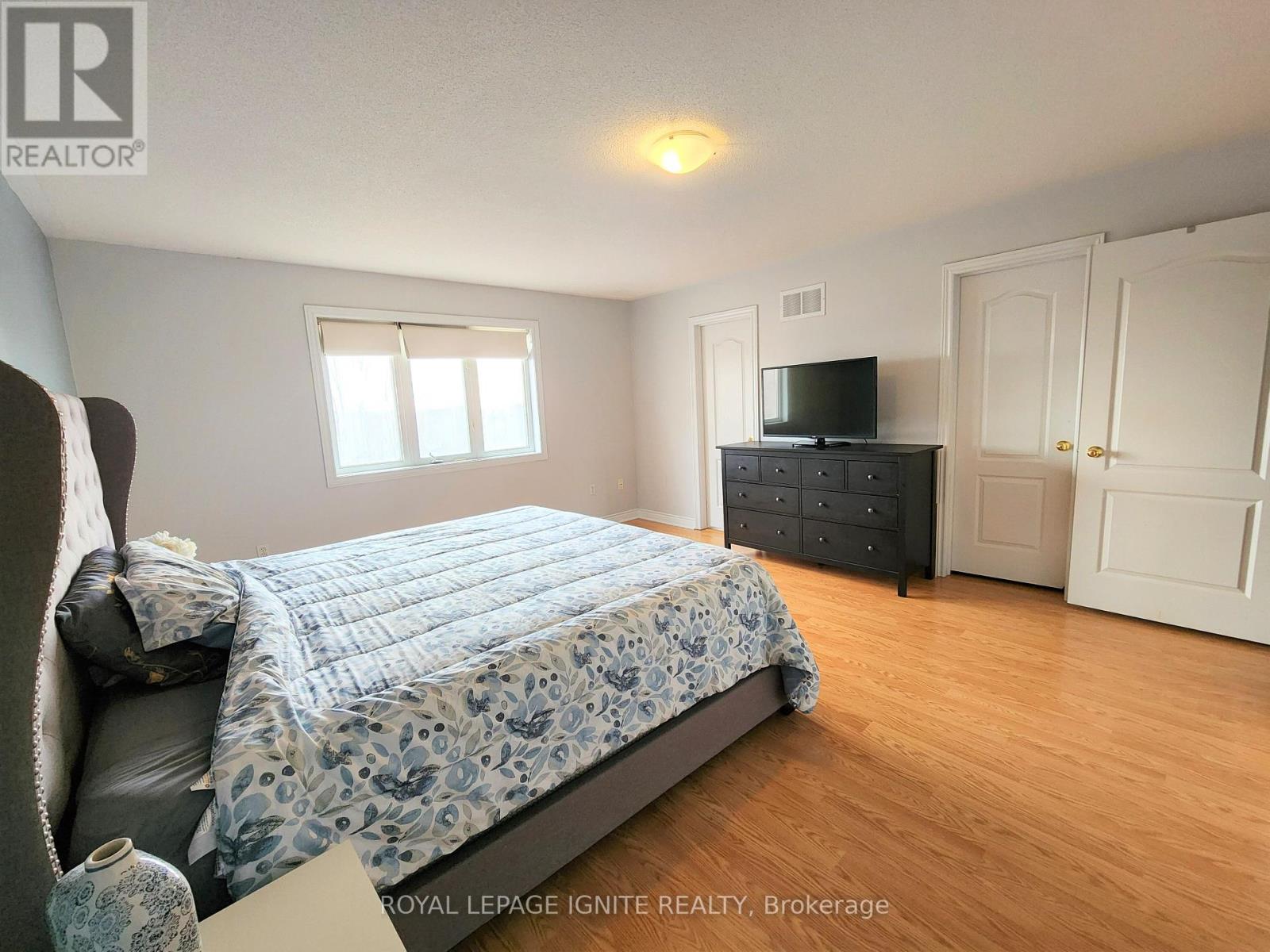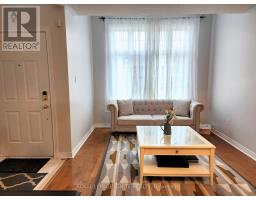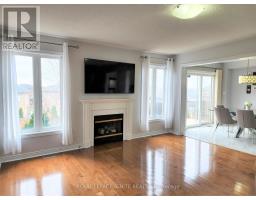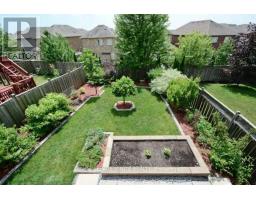46 Nobbs Drive Ajax, Ontario L1T 4L8
$3,500 Monthly
Bright and spacious 3-bedroom home in a quiet, family-friendly neighbourhood. This well-kept property features an updated kitchen with quartz countertops, a stylish backsplash, and a gas range. The finished basement offers extra living space, complete with a walkout to a beautifully landscaped backyard, plenty of storage, and a full bathroom ideal for guests. Hardwood floors add warmth throughout. Conveniently located in the heart of Ajax, with shopping and dining nearby, plus quick access to Hwy 401/407 and only 15 minutes from the waterfront. **** EXTRAS **** All Existing Appliances: S/S Gas Range, B/I Rangehood, B/I Dishwasher, S/S Microwave, And S/S Fridge. Washer & Dryer. All Elfs And Window Coverings. Ample Bsmt Storage Room. (id:50886)
Property Details
| MLS® Number | E10421253 |
| Property Type | Single Family |
| Community Name | Northwest Ajax |
| AmenitiesNearBy | Public Transit, Schools |
| Features | Carpet Free |
| ParkingSpaceTotal | 3 |
Building
| BathroomTotal | 4 |
| BedroomsAboveGround | 3 |
| BedroomsTotal | 3 |
| BasementDevelopment | Finished |
| BasementFeatures | Walk Out |
| BasementType | N/a (finished) |
| ConstructionStyleAttachment | Detached |
| CoolingType | Central Air Conditioning |
| ExteriorFinish | Brick |
| FireplacePresent | Yes |
| FlooringType | Hardwood, Ceramic, Laminate |
| FoundationType | Concrete |
| HalfBathTotal | 1 |
| HeatingFuel | Natural Gas |
| HeatingType | Forced Air |
| StoriesTotal | 2 |
| Type | House |
| UtilityWater | Municipal Water |
Parking
| Garage |
Land
| Acreage | No |
| FenceType | Fenced Yard |
| LandAmenities | Public Transit, Schools |
| Sewer | Sanitary Sewer |
| SizeDepth | 114 Ft |
| SizeFrontage | 41 Ft |
| SizeIrregular | 41.07 X 114.01 Ft |
| SizeTotalText | 41.07 X 114.01 Ft |
Rooms
| Level | Type | Length | Width | Dimensions |
|---|---|---|---|---|
| Second Level | Primary Bedroom | 4.88 m | 4.27 m | 4.88 m x 4.27 m |
| Second Level | Bedroom 2 | 3.51 m | 3.05 m | 3.51 m x 3.05 m |
| Second Level | Bedroom 3 | 3.96 m | 3.05 m | 3.96 m x 3.05 m |
| Basement | Recreational, Games Room | 7.32 m | 5.79 m | 7.32 m x 5.79 m |
| Main Level | Dining Room | 5.47 m | 3.05 m | 5.47 m x 3.05 m |
| Main Level | Kitchen | 6.1 m | 3.05 m | 6.1 m x 3.05 m |
| Main Level | Living Room | 5.47 m | 3.05 m | 5.47 m x 3.05 m |
| Main Level | Eating Area | 6.1 m | 3.05 m | 6.1 m x 3.05 m |
| Main Level | Family Room | 4.88 m | 4.57 m | 4.88 m x 4.57 m |
https://www.realtor.ca/real-estate/27643894/46-nobbs-drive-ajax-northwest-ajax-northwest-ajax
Interested?
Contact us for more information
Tharsh Kailayapillai
Broker
D2 - 795 Milner Avenue
Toronto, Ontario M1B 3C3
Athavan Thulakanathan
Salesperson
D2 - 795 Milner Avenue
Toronto, Ontario M1B 3C3






