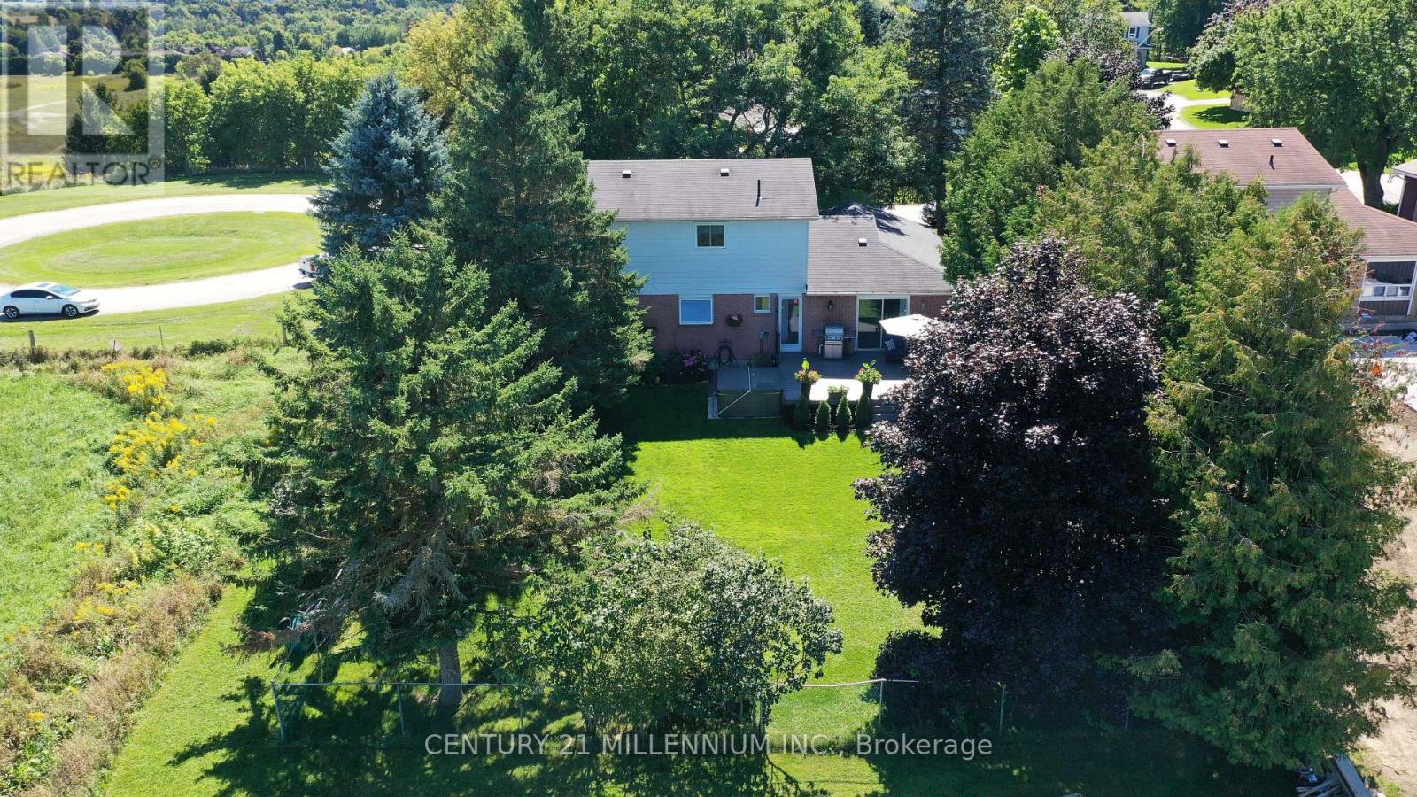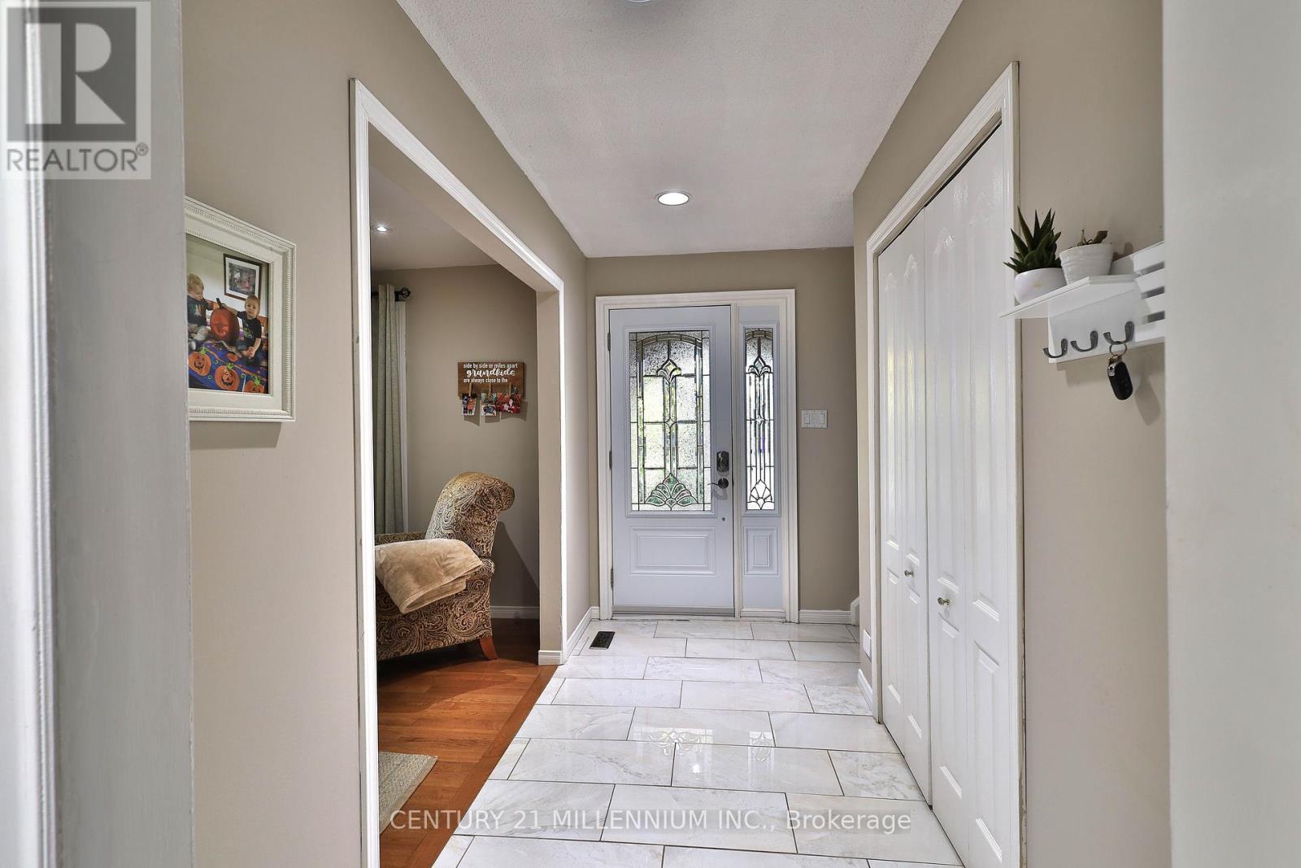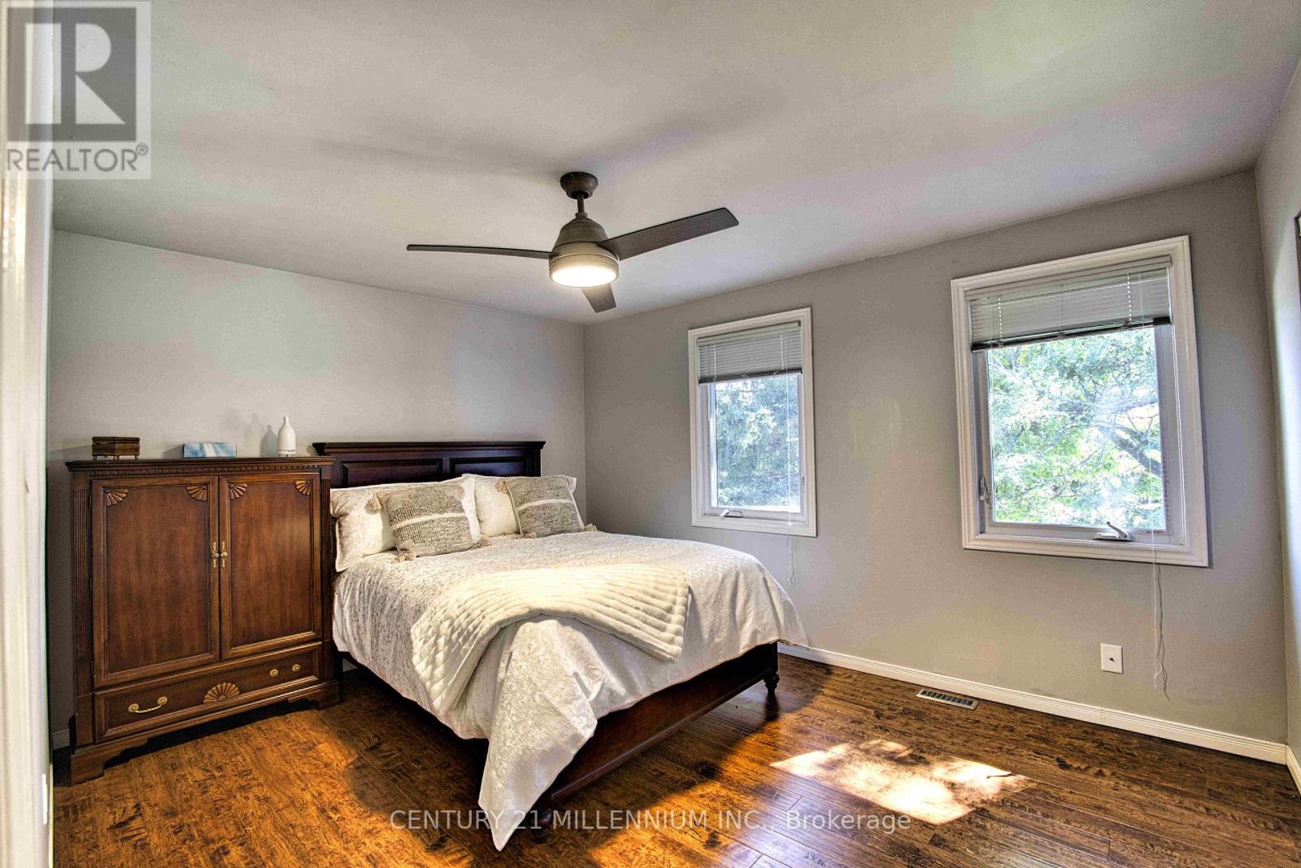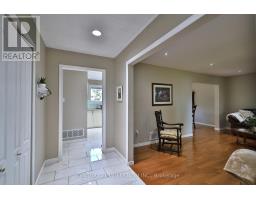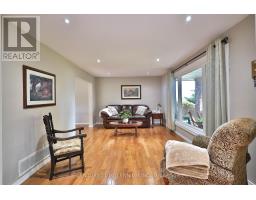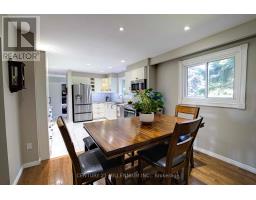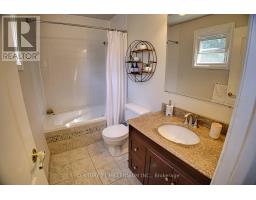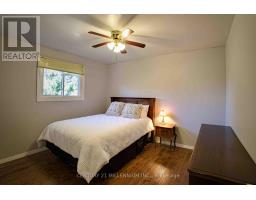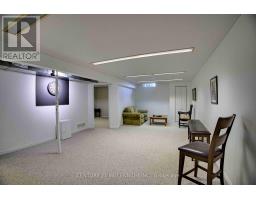70 Luther Road East Luther Grand Valley, Ontario L9W 5R1
$769,900
Welcome to this lovely 4 bedroom Grand Valley home situated on a large in-town lot (59.57x125.12) with mature trees & landscape. The fenced backyard is a private outdoor oasis with a large deck, hot tub & perennial gardens. The front covered verandah makes for a lovely morning or afternoon sitting area. This spacious traditional home is bright and inviting offering a formal front living room with hardwood floors, pot lighting & a south facing picture window. The modern kitchen offers granite counters, ample cupboards, stainless steel appliances & open concept with the dining area. The main floor family room offers hardwood floors, a gas fireplace and a walkout to a large deck, ideal for family gatherings. 2pc bathroom on the main floor. The basement is finished with a rec room, office or home gym space, laundry room, utility/furnace room and a 28 foot cold room!! There is a 2 car garage and 2 car paved parking! Situated very close to the Grand Valley Public School, Arena and downtown amenities, perfectly positioned for families seeking convenience and comfort. This is a must see property in a fantastic neighborhood!! (id:50886)
Property Details
| MLS® Number | X9506781 |
| Property Type | Single Family |
| Community Name | Rural East Luther Grand Valley |
| AmenitiesNearBy | Place Of Worship, Schools, Park |
| CommunityFeatures | Community Centre |
| Features | Level |
| ParkingSpaceTotal | 4 |
| Structure | Porch, Deck |
Building
| BathroomTotal | 2 |
| BedroomsAboveGround | 4 |
| BedroomsTotal | 4 |
| Amenities | Fireplace(s) |
| Appliances | Hot Tub, Garage Door Opener Remote(s), Water Heater, Water Softener, Dishwasher, Dryer, Freezer, Garage Door Opener, Microwave, Refrigerator, Stove, Washer, Window Coverings |
| BasementDevelopment | Finished |
| BasementType | Full (finished) |
| ConstructionStyleAttachment | Detached |
| ExteriorFinish | Aluminum Siding, Brick |
| FireplacePresent | Yes |
| FireplaceTotal | 1 |
| FlooringType | Hardwood, Ceramic, Carpeted |
| FoundationType | Poured Concrete |
| HalfBathTotal | 1 |
| HeatingFuel | Natural Gas |
| HeatingType | Forced Air |
| StoriesTotal | 2 |
| SizeInterior | 1499.9875 - 1999.983 Sqft |
| Type | House |
| UtilityWater | Municipal Water |
Parking
| Attached Garage |
Land
| Acreage | No |
| LandAmenities | Place Of Worship, Schools, Park |
| LandscapeFeatures | Landscaped |
| Sewer | Sanitary Sewer |
| SizeDepth | 125 Ft ,1 In |
| SizeFrontage | 59 Ft ,7 In |
| SizeIrregular | 59.6 X 125.1 Ft |
| SizeTotalText | 59.6 X 125.1 Ft|under 1/2 Acre |
| SurfaceWater | River/stream |
Rooms
| Level | Type | Length | Width | Dimensions |
|---|---|---|---|---|
| Second Level | Primary Bedroom | 4.2 m | 3.33 m | 4.2 m x 3.33 m |
| Second Level | Bedroom 2 | 3.33 m | 2.84 m | 3.33 m x 2.84 m |
| Second Level | Bedroom 3 | 3.35 m | 2.61 m | 3.35 m x 2.61 m |
| Second Level | Bedroom 4 | 3.61 m | 3.17 m | 3.61 m x 3.17 m |
| Basement | Laundry Room | 4.4 m | 1.83 m | 4.4 m x 1.83 m |
| Basement | Utility Room | 5.64 m | 3.57 m | 5.64 m x 3.57 m |
| Basement | Recreational, Games Room | 8.65 m | 4.53 m | 8.65 m x 4.53 m |
| Basement | Exercise Room | 3.25 m | 3.01 m | 3.25 m x 3.01 m |
| Main Level | Living Room | 5.36 m | 3.43 m | 5.36 m x 3.43 m |
| Main Level | Kitchen | 3.62 m | 3.33 m | 3.62 m x 3.33 m |
| Main Level | Dining Room | 3.3 m | 3.04 m | 3.3 m x 3.04 m |
| Main Level | Family Room | 5.51 m | 3.63 m | 5.51 m x 3.63 m |
Utilities
| Cable | Available |
| Sewer | Installed |
Interested?
Contact us for more information
Grace Franco-Lloyd
Broker
232a Broadway Avenue
Orangeville, Ontario L9W 1K5







