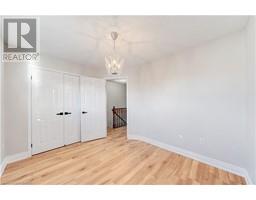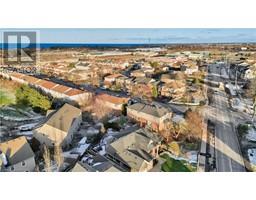3 Arrowhead Lane Grimsby, Ontario L3M 5M5
$779,000
This Freehold 3-Bedroom, 4-Bathroom Semi-Detached home offers over 1600 sqft of beautifully updated living space in a prime location. Recently remodeled, the basement features a large family room/rec area with an electric fireplace and a 3-piece washroom with a glass shower. The home is move-in ready with updated washrooms, new floors, fresh paint, modern light fixtures, and a stunning kitchen complete with quartz countertops, a stylish backsplash.Spacious master suite offers a walk-in closet and ensuite bathroom. Conveniently located just 7 minutes from the proposed Grimsby GO Station, 10 minutes from Costco, close to three major wineries, and only 3 minutes to Grimsby Beach. Public and secondary schools are within walking distance. There's nothing left to do—just drop your bags and start living. You can make this your home before the holiday season. Schedule a viewing today and make this move-in-ready gem yours! (id:50886)
Property Details
| MLS® Number | 40667726 |
| Property Type | Single Family |
| AmenitiesNearBy | Hospital, Park, Place Of Worship |
| CommunityFeatures | Community Centre |
| EquipmentType | Water Heater |
| Features | Paved Driveway |
| ParkingSpaceTotal | 2 |
| RentalEquipmentType | Water Heater |
Building
| BathroomTotal | 4 |
| BedroomsAboveGround | 3 |
| BedroomsTotal | 3 |
| Appliances | Dishwasher, Dryer, Refrigerator, Water Meter, Washer, Hood Fan, Window Coverings |
| ArchitecturalStyle | 2 Level |
| BasementDevelopment | Finished |
| BasementType | Full (finished) |
| ConstructedDate | 2001 |
| ConstructionStyleAttachment | Semi-detached |
| CoolingType | Central Air Conditioning |
| ExteriorFinish | Brick, Vinyl Siding |
| FoundationType | Poured Concrete |
| HalfBathTotal | 1 |
| HeatingFuel | Natural Gas |
| HeatingType | Forced Air |
| StoriesTotal | 2 |
| SizeInterior | 1931 Sqft |
| Type | House |
| UtilityWater | Municipal Water |
Parking
| Attached Garage |
Land
| Acreage | No |
| LandAmenities | Hospital, Park, Place Of Worship |
| Sewer | Municipal Sewage System |
| SizeDepth | 76 Ft |
| SizeFrontage | 34 Ft |
| SizeTotalText | Under 1/2 Acre |
| ZoningDescription | Rm1 |
Rooms
| Level | Type | Length | Width | Dimensions |
|---|---|---|---|---|
| Second Level | 3pc Bathroom | Measurements not available | ||
| Second Level | Bedroom | 14'1'' x 10'7'' | ||
| Second Level | Bedroom | 11'1'' x 10'7'' | ||
| Second Level | 4pc Bathroom | Measurements not available | ||
| Second Level | Primary Bedroom | 17'10'' x 10'4'' | ||
| Basement | 3pc Bathroom | Measurements not available | ||
| Basement | Family Room | 20'11'' x 14'11'' | ||
| Basement | Utility Room | '' | ||
| Basement | Cold Room | Measurements not available | ||
| Basement | Laundry Room | Measurements not available | ||
| Main Level | 2pc Bathroom | Measurements not available | ||
| Main Level | Eat In Kitchen | 16'9'' x 9' | ||
| Main Level | Living Room | 17'10'' x 11'10'' |
https://www.realtor.ca/real-estate/27570792/3-arrowhead-lane-grimsby
Interested?
Contact us for more information
Adity Tandon
Salesperson
5111 New St - Suite #102
Burlington, Ontario L7L 1V2





































