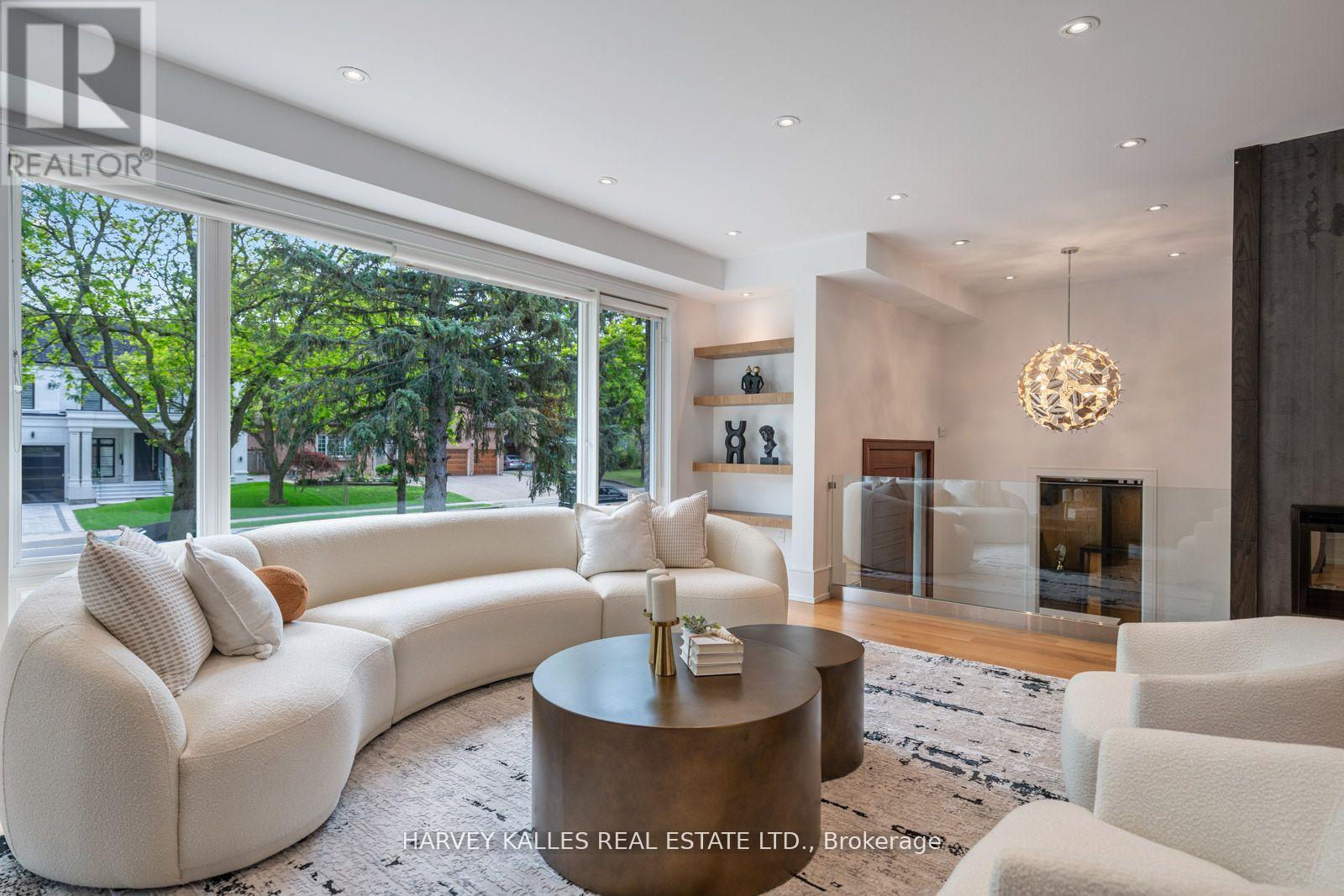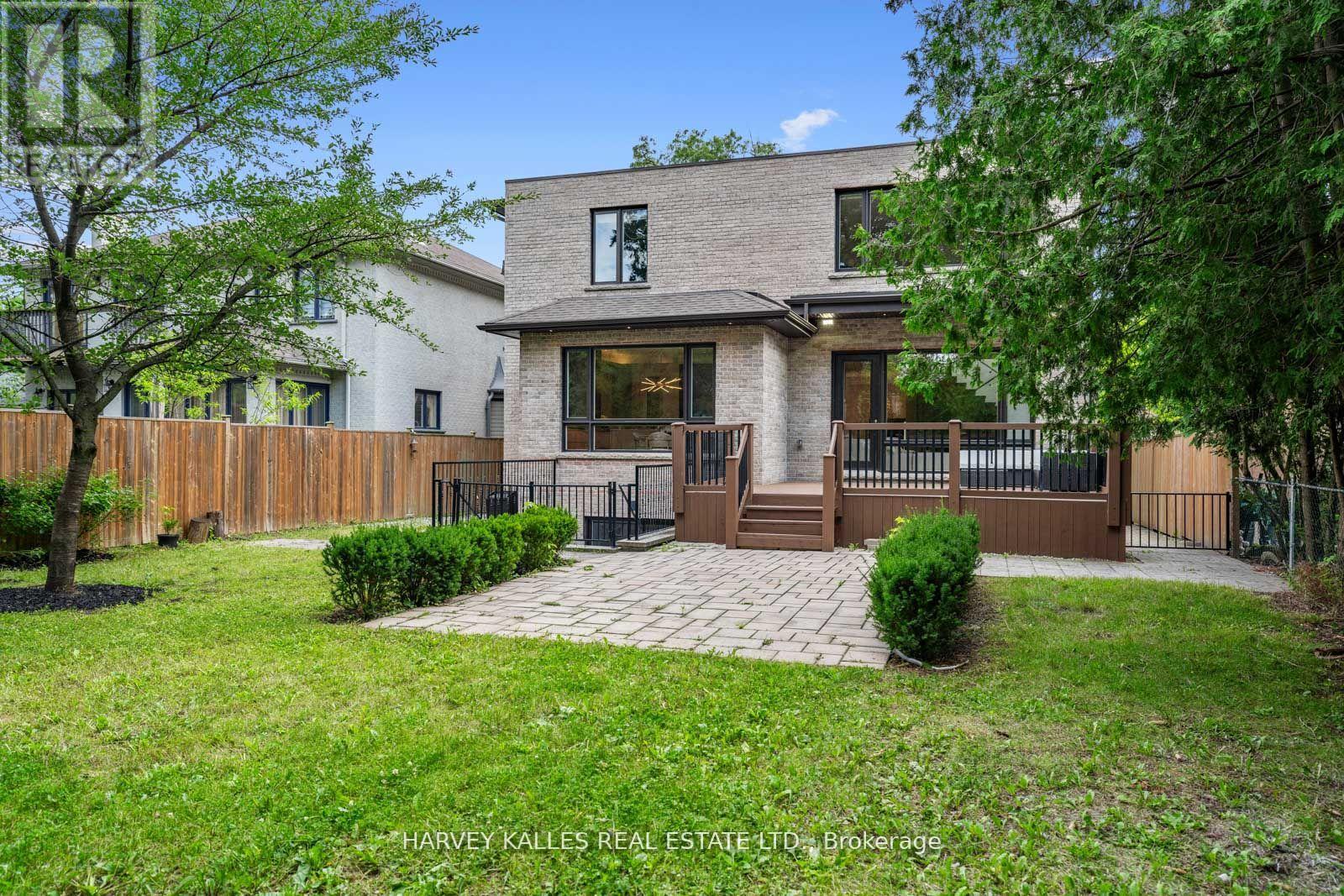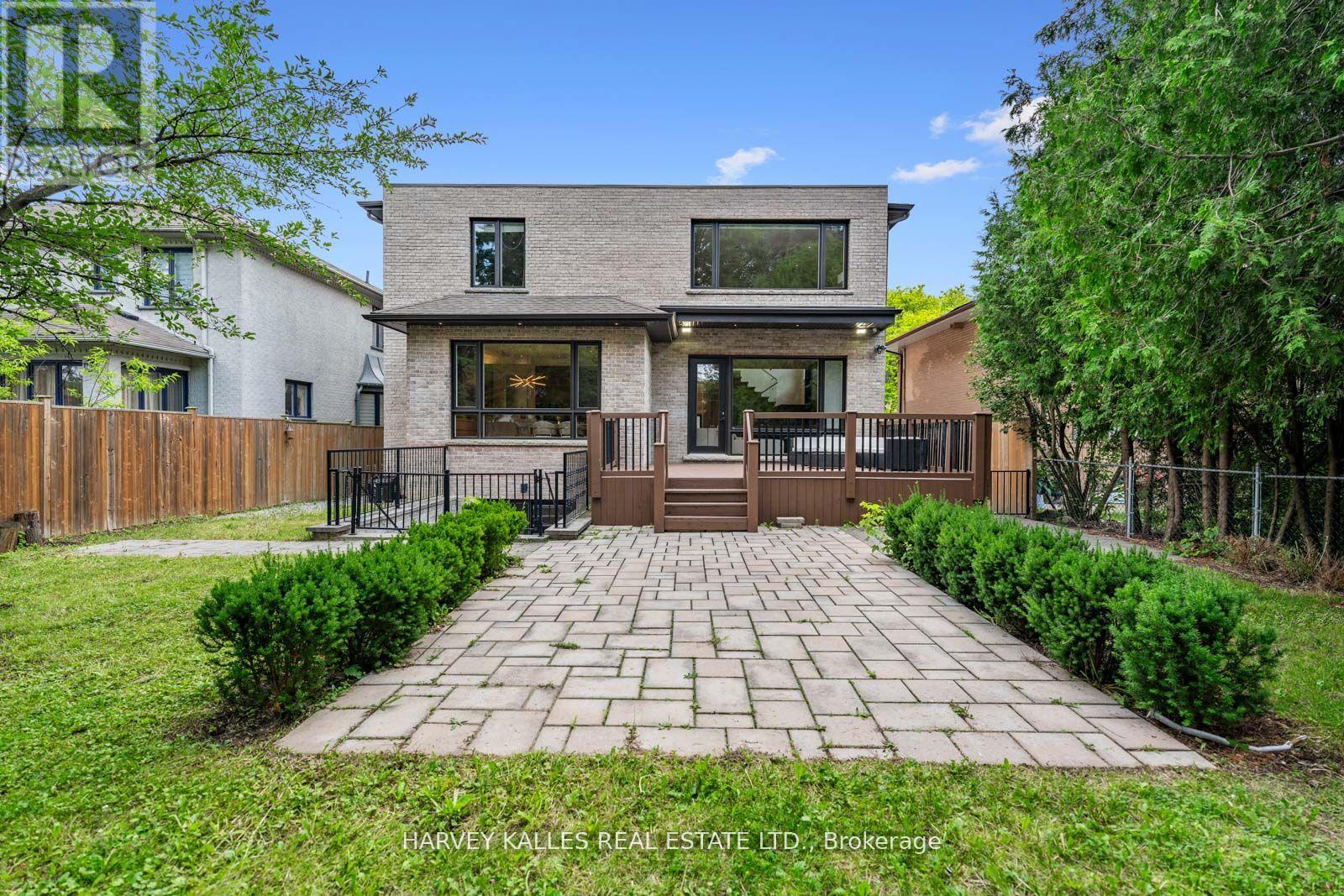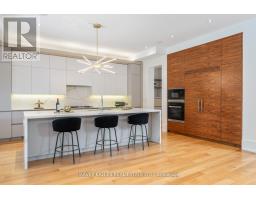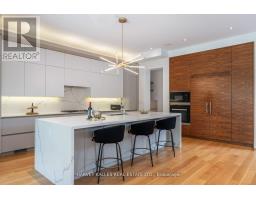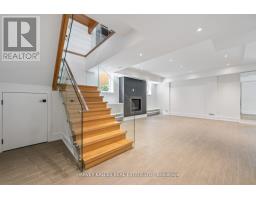64 Centre Avenue Toronto, Ontario M2M 2L5
$3,855,000
Discover modern luxury in this custom-built oasis nestled on a 50 x 300 foot lot in Newtonbrook. This architectural gem boasts an open-concept design flooded with natural light, showcasing high-end finishes and expansive living spaces. The gourmet kitchen features quartz countertops and top-of the-line appliances(Miele). Located in a top-ranking school district, this home offers convenience to amenities, parks, and dining. With easy access to transportation and future metrolinks, enjoy seamless commutes throughout the GTA. Experience a blend of elegance and functionality in one of North York's most coveted neighborhoods. Schedule your viewing today and make this exceptional property yours. Enjoy the open space in the basement with wet bar, heated floors walk up to beautiful yard with Playground or take the elevator to upper floors. 2nd Laundry **** EXTRAS **** Deck, Patio. OPTION FOR GARDEN SUITE AT THE BACK (Buyer Is To Verify This Option W/A City Planner, Perfectly located for a future development, endless opportunities. access to Future metrolinx (id:50886)
Open House
This property has open houses!
11:00 am
Ends at:1:00 pm
Property Details
| MLS® Number | C9506695 |
| Property Type | Single Family |
| Community Name | Newtonbrook East |
| AmenitiesNearBy | Park, Public Transit |
| ParkingSpaceTotal | 6 |
Building
| BathroomTotal | 7 |
| BedroomsAboveGround | 4 |
| BedroomsBelowGround | 1 |
| BedroomsTotal | 5 |
| Appliances | Central Vacuum, Cooktop, Range, Refrigerator, Window Coverings |
| BasementDevelopment | Finished |
| BasementFeatures | Walk-up |
| BasementType | N/a (finished) |
| ConstructionStyleAttachment | Detached |
| CoolingType | Central Air Conditioning |
| ExteriorFinish | Brick, Stone |
| FireplacePresent | Yes |
| FlooringType | Hardwood |
| HalfBathTotal | 1 |
| HeatingFuel | Natural Gas |
| HeatingType | Forced Air |
| StoriesTotal | 2 |
| SizeInterior | 3499.9705 - 4999.958 Sqft |
| Type | House |
| UtilityWater | Municipal Water |
Parking
| Garage |
Land
| Acreage | No |
| FenceType | Fenced Yard |
| LandAmenities | Park, Public Transit |
| Sewer | Sanitary Sewer |
| SizeDepth | 295 Ft |
| SizeFrontage | 50 Ft |
| SizeIrregular | 50 X 295 Ft |
| SizeTotalText | 50 X 295 Ft |
Rooms
| Level | Type | Length | Width | Dimensions |
|---|---|---|---|---|
| Second Level | Laundry Room | 2.72 m | 1.83 m | 2.72 m x 1.83 m |
| Second Level | Primary Bedroom | 6.15 m | 5.82 m | 6.15 m x 5.82 m |
| Second Level | Bedroom 2 | 4.75 m | 4.5 m | 4.75 m x 4.5 m |
| Second Level | Bedroom 3 | 5.21 m | 3.78 m | 5.21 m x 3.78 m |
| Second Level | Bedroom 4 | 5.23 m | 3.81 m | 5.23 m x 3.81 m |
| Basement | Bedroom 5 | 3.78 m | 2.87 m | 3.78 m x 2.87 m |
| Main Level | Living Room | 5.74 m | 5.66 m | 5.74 m x 5.66 m |
| Main Level | Dining Room | 5.33 m | 3.25 m | 5.33 m x 3.25 m |
| Main Level | Family Room | 5.92 m | 5.77 m | 5.92 m x 5.77 m |
| Main Level | Kitchen | 5.54 m | 5.41 m | 5.54 m x 5.41 m |
| Main Level | Eating Area | 4.44 m | 2.11 m | 4.44 m x 2.11 m |
| Main Level | Office | 3.99 m | 3.2 m | 3.99 m x 3.2 m |
Interested?
Contact us for more information
Dina Shoraka
Salesperson
2145 Avenue Road
Toronto, Ontario M5M 4B2













