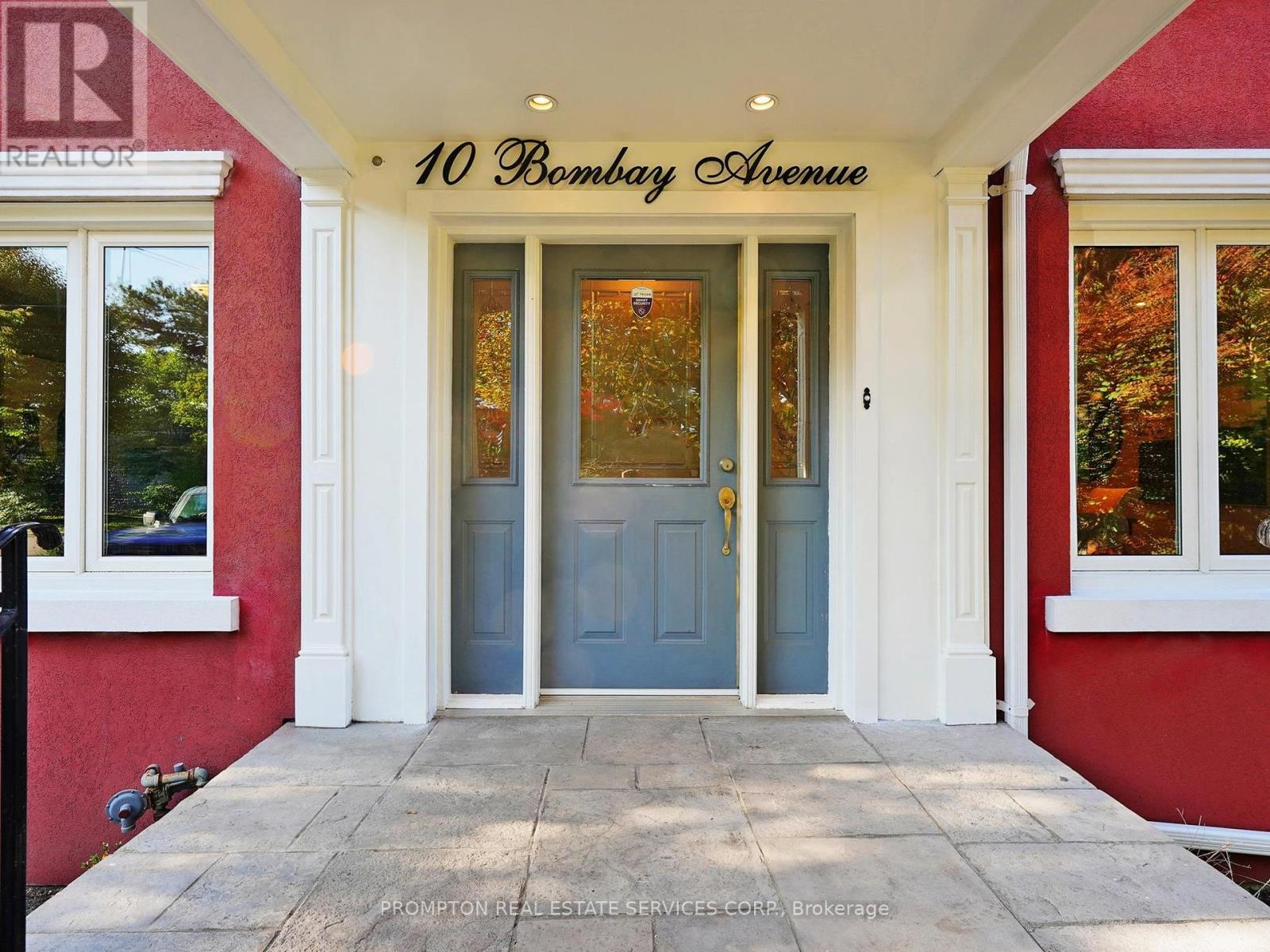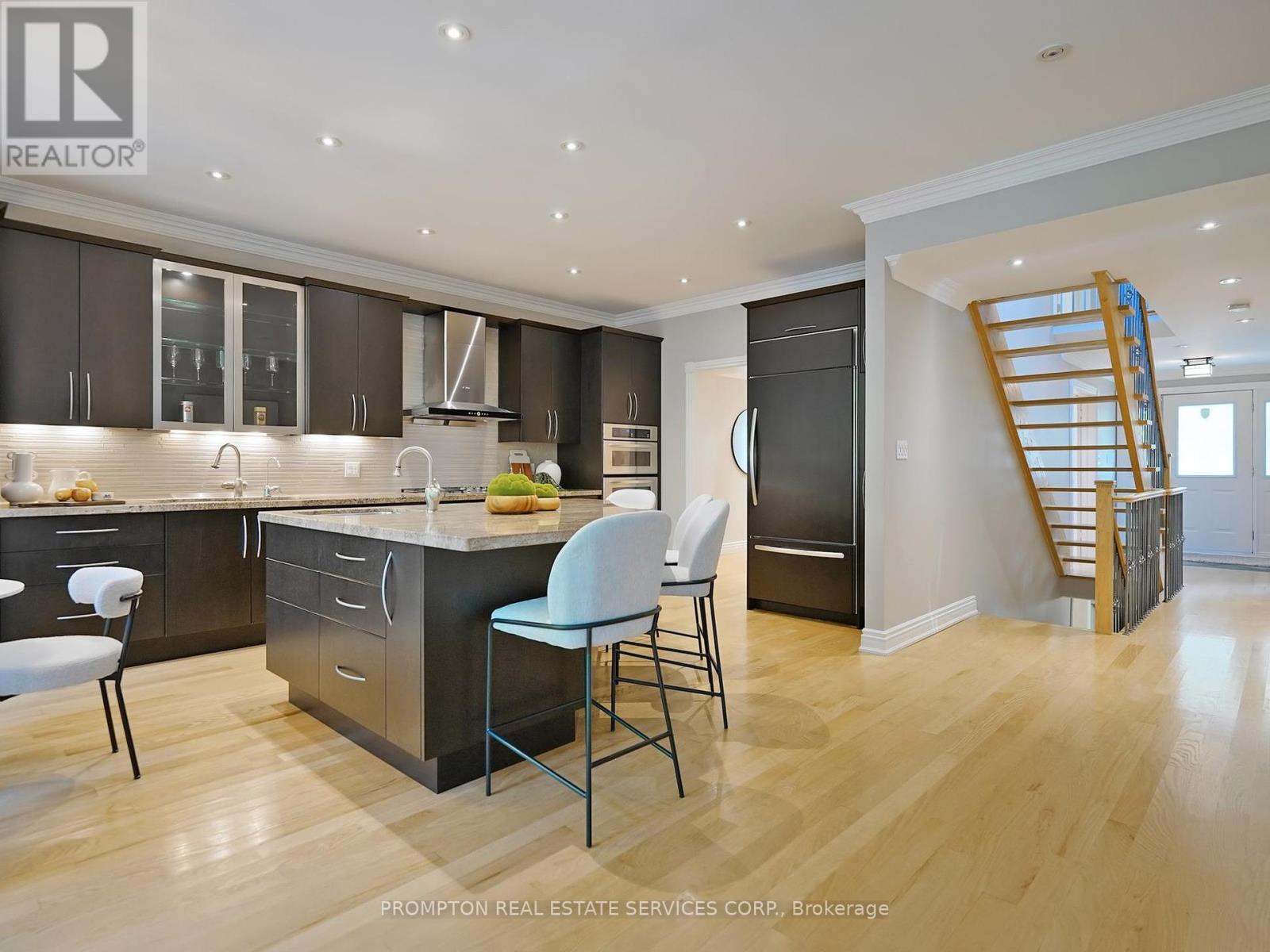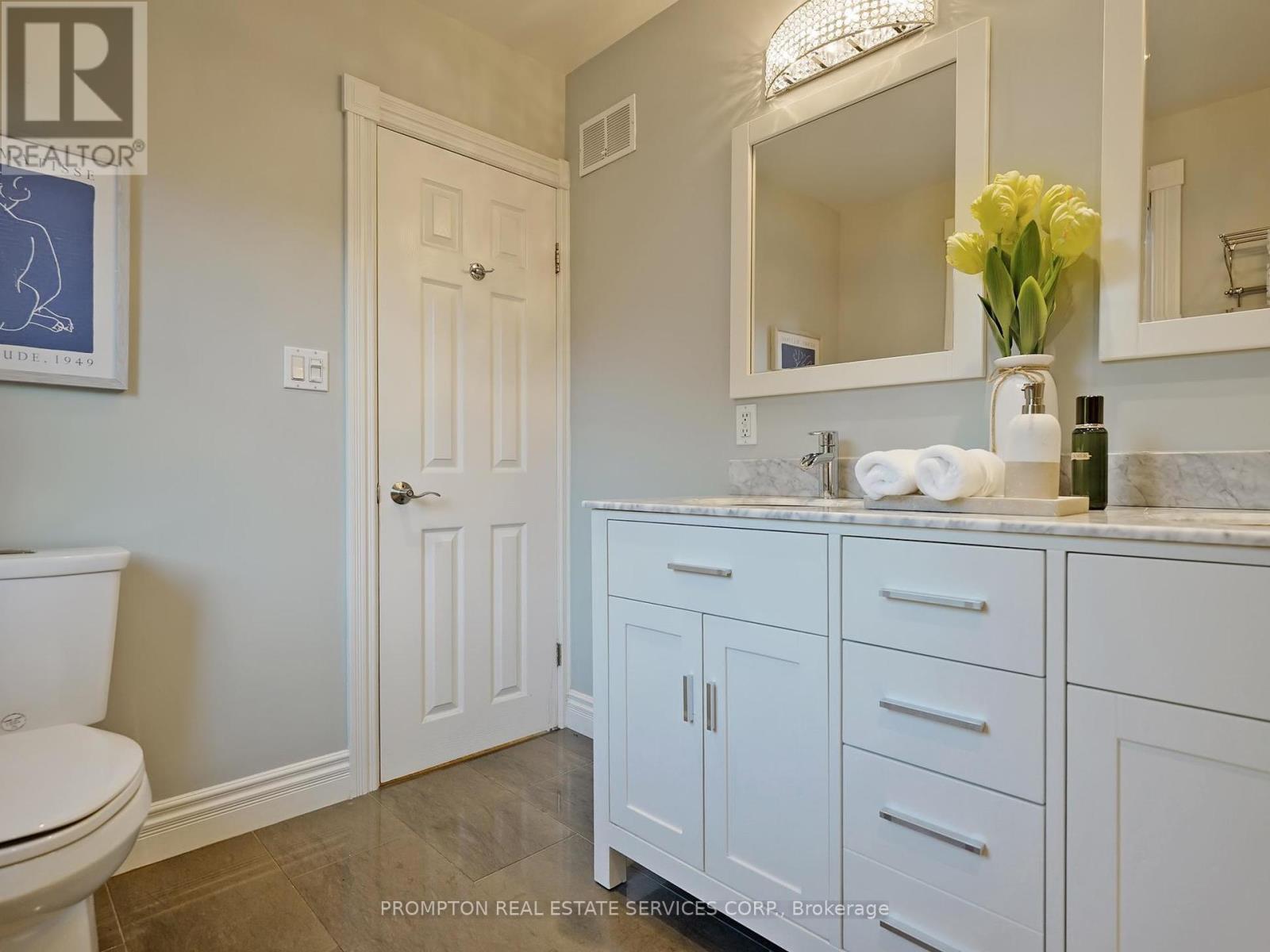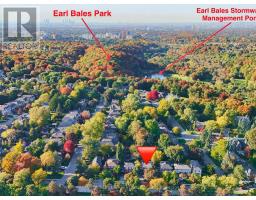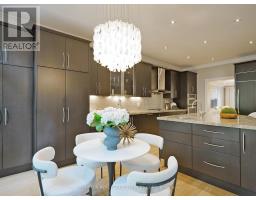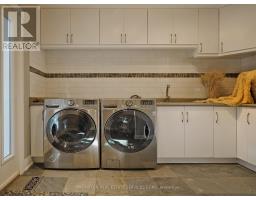10 Bombay Avenue Toronto, Ontario M3H 1B6
$1,968,800
Welcome To 10 Bombay Ave Toronto, This Beutiful & Well-Kept 2-Car Garages Home, Located In Presitge Armour Heights Community, Next To Earl Bales Park & Trails. Renovated House With Addition On Main & Basement, Over 2000sf Above Ground, Formal Office & Dining Room, Oversized Family Room, Modern Kitchen With Centre Island, Stainless Steel Appliances, Three Bedrooms On 2nd Floor With Updated 5-PC Bath, Finished Basement With 4th Bedroom, Large Recreation & Games Rooms. Extra Deep Lot 50 x 144ft For You To Enjoy Outdoor, OR Potential To Build Your Dream Home! **** EXTRAS **** Miele Cootop & Dishwasher, Kitchenaid Microwave, Convection Oven & Warming Drawer, Subzero Fridge,Wine Fridge, LG Washer & Dryer. Existing Light Fixtures & Existing Window Coverings. (id:50886)
Property Details
| MLS® Number | C9506629 |
| Property Type | Single Family |
| Community Name | Lansing-Westgate |
| AmenitiesNearBy | Park |
| ParkingSpaceTotal | 10 |
Building
| BathroomTotal | 3 |
| BedroomsAboveGround | 3 |
| BedroomsBelowGround | 1 |
| BedroomsTotal | 4 |
| Appliances | Range, Garage Door Opener Remote(s) |
| BasementDevelopment | Finished |
| BasementType | Full (finished) |
| ConstructionStyleAttachment | Detached |
| CoolingType | Central Air Conditioning |
| ExteriorFinish | Brick, Stucco |
| FireplacePresent | Yes |
| FlooringType | Laminate, Carpeted, Hardwood, Slate |
| FoundationType | Block |
| HalfBathTotal | 1 |
| HeatingFuel | Natural Gas |
| HeatingType | Forced Air |
| StoriesTotal | 2 |
| SizeInterior | 1999.983 - 2499.9795 Sqft |
| Type | House |
| UtilityWater | Municipal Water |
Parking
| Detached Garage |
Land
| Acreage | No |
| LandAmenities | Park |
| Sewer | Sanitary Sewer |
| SizeDepth | 144 Ft |
| SizeFrontage | 50 Ft |
| SizeIrregular | 50 X 144 Ft |
| SizeTotalText | 50 X 144 Ft |
Rooms
| Level | Type | Length | Width | Dimensions |
|---|---|---|---|---|
| Second Level | Primary Bedroom | 3.71 m | 3.35 m | 3.71 m x 3.35 m |
| Second Level | Bedroom 2 | 3.4 m | 3.35 m | 3.4 m x 3.35 m |
| Second Level | Bedroom 3 | 3.4 m | 2.44 m | 3.4 m x 2.44 m |
| Basement | Bedroom 4 | 5.69 m | 3.1 m | 5.69 m x 3.1 m |
| Basement | Recreational, Games Room | 5.54 m | 5.33 m | 5.54 m x 5.33 m |
| Basement | Games Room | 4.37 m | 4.32 m | 4.37 m x 4.32 m |
| Main Level | Office | 3.76 m | 3.35 m | 3.76 m x 3.35 m |
| Main Level | Dining Room | 5.87 m | 3.4 m | 5.87 m x 3.4 m |
| Main Level | Kitchen | 6.76 m | 4.27 m | 6.76 m x 4.27 m |
| Main Level | Eating Area | 6.76 m | 4.27 m | 6.76 m x 4.27 m |
| Main Level | Family Room | 5.31 m | 4.78 m | 5.31 m x 4.78 m |
| Main Level | Laundry Room | 3.35 m | 3.2 m | 3.35 m x 3.2 m |
Interested?
Contact us for more information
Victor Li
Salesperson
1 Singer Court
Toronto, Ontario M2K 1C5
Rose Lam
Salesperson
1 Singer Court
Toronto, Ontario M2K 1C5





