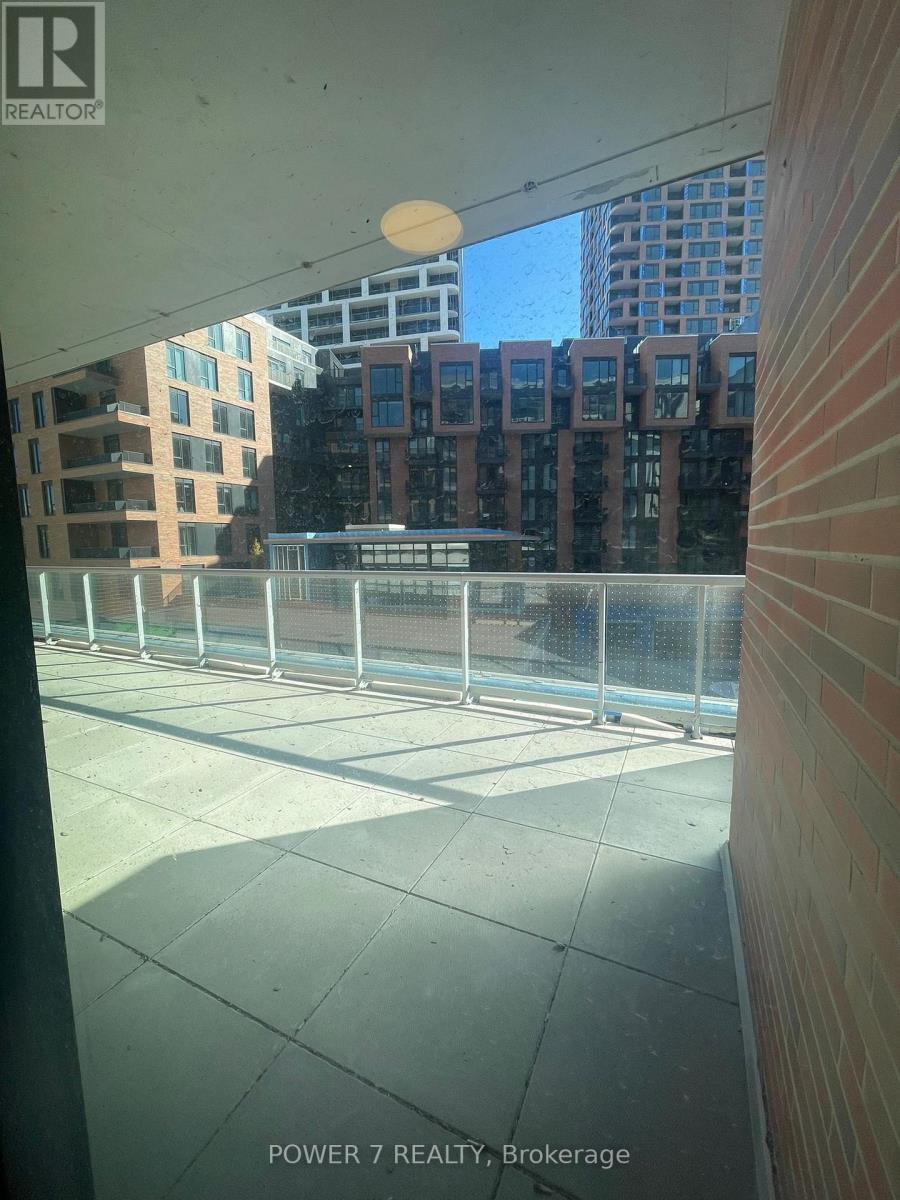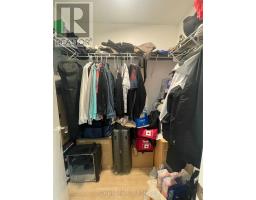A527 - 8119 Birchmount Road Markham, Ontario L6G 0H5
$2,800 Monthly
Excellent Location Downtown Markham, One Year New 2 Split Bedrooms Large Suite, Fantastic Courtyard View With Large Terrace (Approx. 300 Sf.), Open Concept, Functional Layout, 2 Full Baths, Master Ensuite With Large Walk-In Closet, 9Ft Ceiling, Upgraded Kitchen With Stainless Steel Appliances, Granite Counters & Large Breakfast Island, Bus Stop At Doorstep, 24 Hrs. Concierge, Steps To Supermarket, Restaurants, Movie Theatre, Top Ranking Unionville Schools, Mins To Hwy 404 & 407, Go Train, Ymca And More **** EXTRAS **** All Existing Window Coverings, All Existing Appliances, Lightings, One Parking One Locker Included (id:50886)
Property Details
| MLS® Number | N9506621 |
| Property Type | Single Family |
| Community Name | Unionville |
| CommunityFeatures | Pet Restrictions |
| Features | Carpet Free |
| ParkingSpaceTotal | 1 |
Building
| BathroomTotal | 2 |
| BedroomsAboveGround | 2 |
| BedroomsTotal | 2 |
| Amenities | Visitor Parking, Party Room, Recreation Centre, Exercise Centre, Security/concierge, Storage - Locker |
| CoolingType | Central Air Conditioning |
| ExteriorFinish | Concrete |
| FlooringType | Laminate |
| HeatingFuel | Natural Gas |
| HeatingType | Forced Air |
| SizeInterior | 799.9932 - 898.9921 Sqft |
| Type | Apartment |
Parking
| Underground |
Land
| Acreage | No |
Rooms
| Level | Type | Length | Width | Dimensions |
|---|---|---|---|---|
| Flat | Living Room | 7.47 m | 3.95 m | 7.47 m x 3.95 m |
| Flat | Dining Room | 7.47 m | 3.95 m | 7.47 m x 3.95 m |
| Flat | Kitchen | 7.47 m | 3.95 m | 7.47 m x 3.95 m |
| Flat | Primary Bedroom | 3.66 m | 3 m | 3.66 m x 3 m |
| Flat | Bedroom 2 | 3.35 m | 3.05 m | 3.35 m x 3.05 m |
https://www.realtor.ca/real-estate/27570603/a527-8119-birchmount-road-markham-unionville-unionville
Interested?
Contact us for more information
Belle Wu
Broker
25 Brodie Drive #2
Richmond Hill, Ontario L4B 3K7
Kelvin Lee
Salesperson
25 Brodie Drive #2
Richmond Hill, Ontario L4B 3K7



























