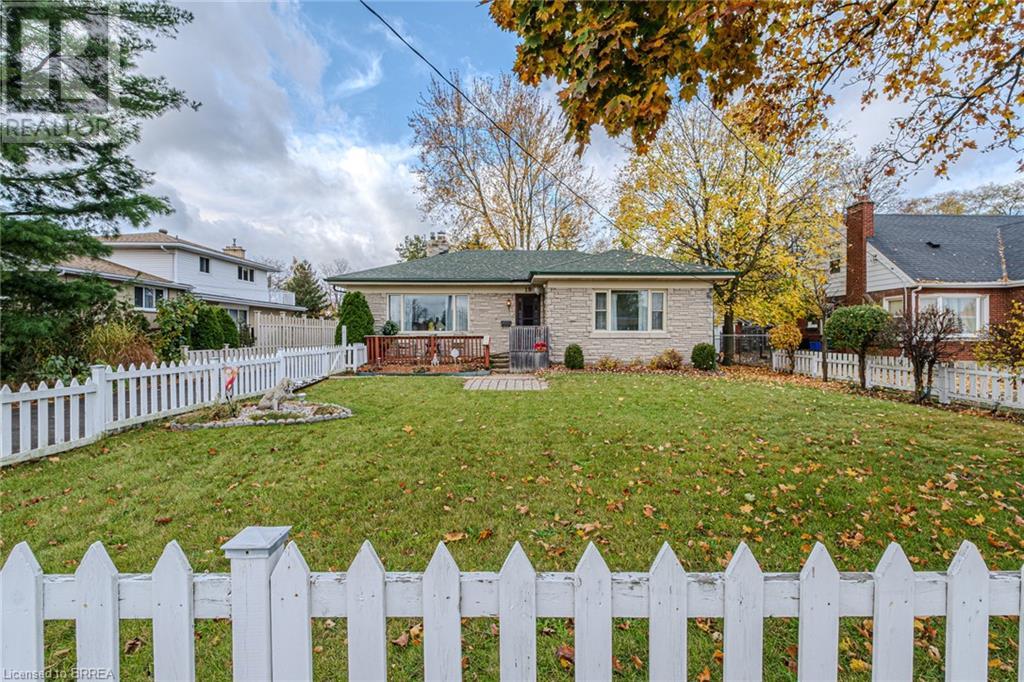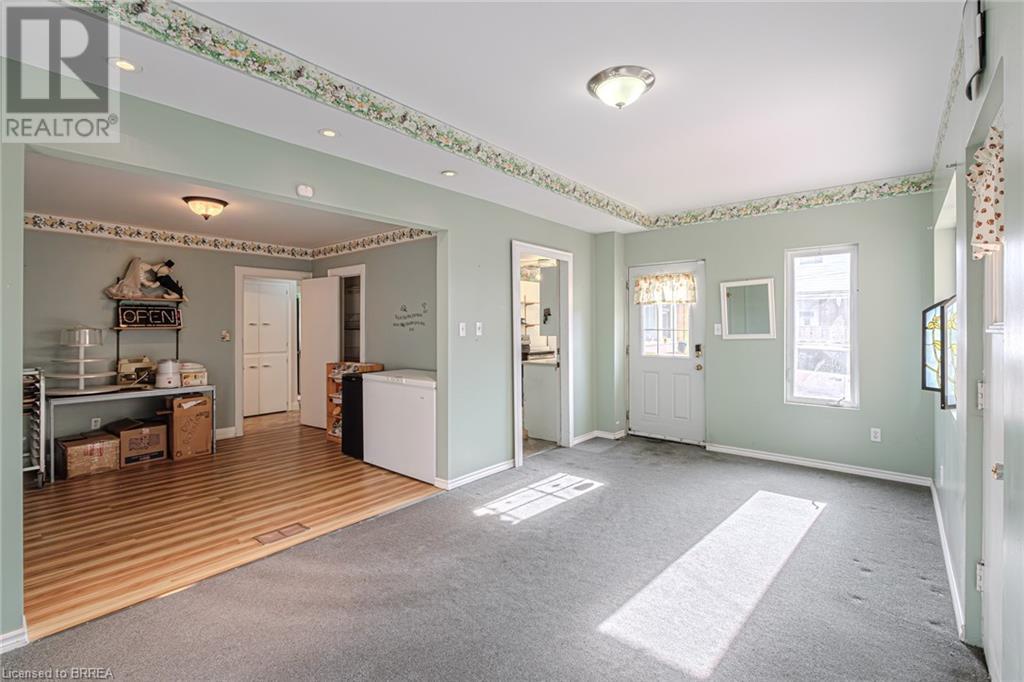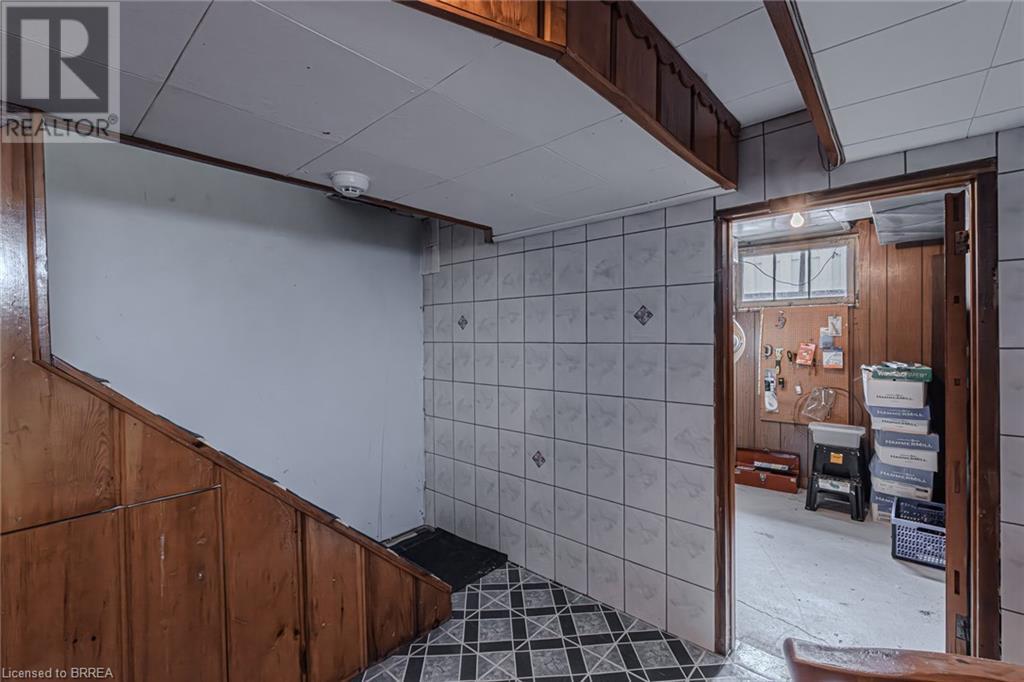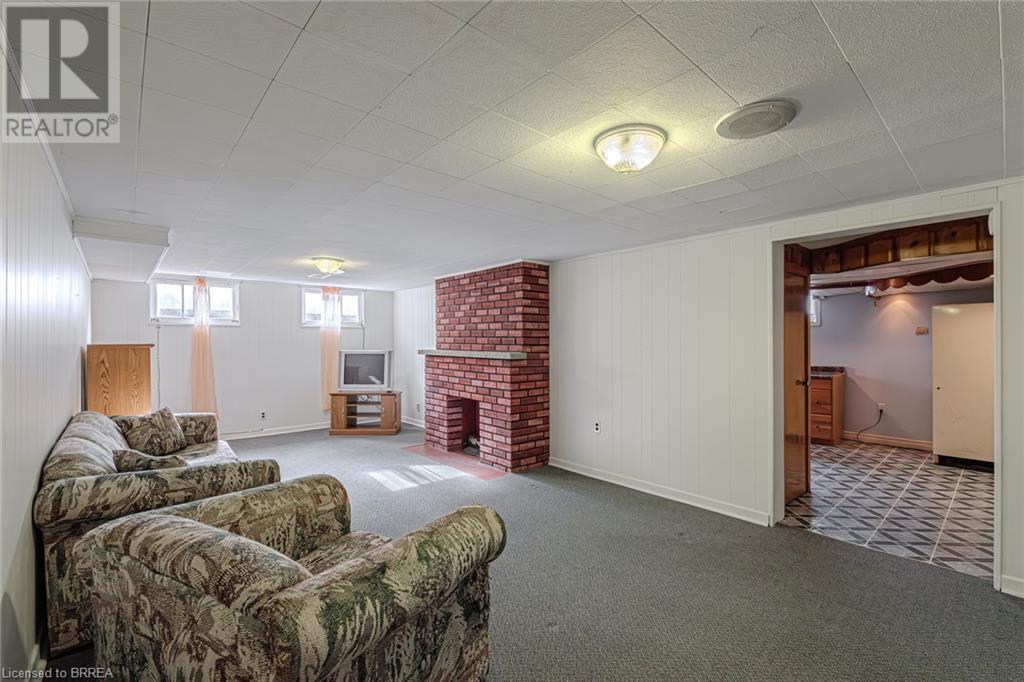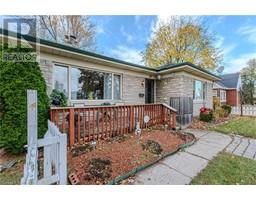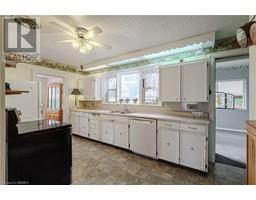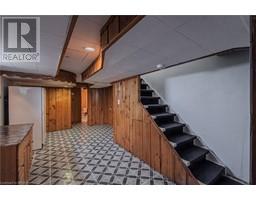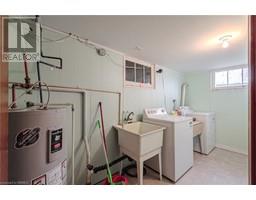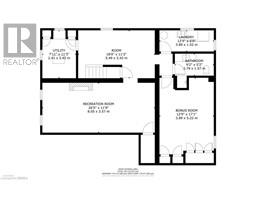19 King George Road Brantford, Ontario N3R 5J8
2 Bedroom
2 Bathroom
2375 sqft
Bungalow
Fireplace
Central Air Conditioning
Forced Air
$669,900
Welcome to 19 King George Road, a bungalow located in Brantford’s north end, close to major shopping and the very desirable neighbourhood known as Henderson/Holmedale. This is a good-sized bungalow situated on a good-sized lot with loads of parking (at least 6 spots). The discerning buyer will imagine the possibilities at 19 King George Road, making it their very own, reflective of their lifestyle and real estate goals. (id:50886)
Property Details
| MLS® Number | 40673697 |
| Property Type | Single Family |
| AmenitiesNearBy | Hospital, Public Transit |
| CommunicationType | High Speed Internet |
| CommunityFeatures | High Traffic Area |
| EquipmentType | Water Heater |
| Features | In-law Suite |
| ParkingSpaceTotal | 6 |
| RentalEquipmentType | Water Heater |
| ViewType | City View |
Building
| BathroomTotal | 2 |
| BedroomsAboveGround | 2 |
| BedroomsTotal | 2 |
| Appliances | Dishwasher, Refrigerator, Washer, Window Coverings |
| ArchitecturalStyle | Bungalow |
| BasementDevelopment | Partially Finished |
| BasementType | Full (partially Finished) |
| ConstructedDate | 1949 |
| ConstructionStyleAttachment | Detached |
| CoolingType | Central Air Conditioning |
| ExteriorFinish | Brick |
| FireplacePresent | Yes |
| FireplaceTotal | 2 |
| HeatingFuel | Natural Gas |
| HeatingType | Forced Air |
| StoriesTotal | 1 |
| SizeInterior | 2375 Sqft |
| Type | House |
| UtilityWater | Municipal Water |
Parking
| Detached Garage |
Land
| AccessType | Road Access |
| Acreage | No |
| LandAmenities | Hospital, Public Transit |
| Sewer | Municipal Sewage System |
| SizeDepth | 144 Ft |
| SizeFrontage | 61 Ft |
| SizeTotalText | Under 1/2 Acre |
| ZoningDescription | R1a |
Rooms
| Level | Type | Length | Width | Dimensions |
|---|---|---|---|---|
| Basement | Utility Room | 7'11'' x 11'3'' | ||
| Basement | Laundry Room | 12'9'' x 5'0'' | ||
| Basement | Kitchen | 18'0'' x 11'3'' | ||
| Basement | Bonus Room | 12'9'' x 17'1'' | ||
| Basement | 3pc Bathroom | 9'2'' x 5'2'' | ||
| Basement | Recreation Room | 26'5'' x 11'9'' | ||
| Main Level | Bedroom | 12'11'' x 11'1'' | ||
| Main Level | Bedroom | 16'5'' x 11'11'' | ||
| Main Level | Family Room | 18'8'' x 9'11'' | ||
| Main Level | 4pc Bathroom | 8'6'' x 6'7'' | ||
| Main Level | Living Room | 18'7'' x 12'3'' | ||
| Main Level | Dining Room | 10'11'' x 11'8'' | ||
| Main Level | Kitchen | 16'8'' x 11'8'' | ||
| Main Level | Foyer | 4'7'' x 12'3'' |
Utilities
| Electricity | Available |
| Natural Gas | Available |
https://www.realtor.ca/real-estate/27631263/19-king-george-road-brantford
Interested?
Contact us for more information
John Oddi
Salesperson
Royal LePage Action Realty
766 Colborne Street East
Brantford, Ontario N3S 3S1
766 Colborne Street East
Brantford, Ontario N3S 3S1

