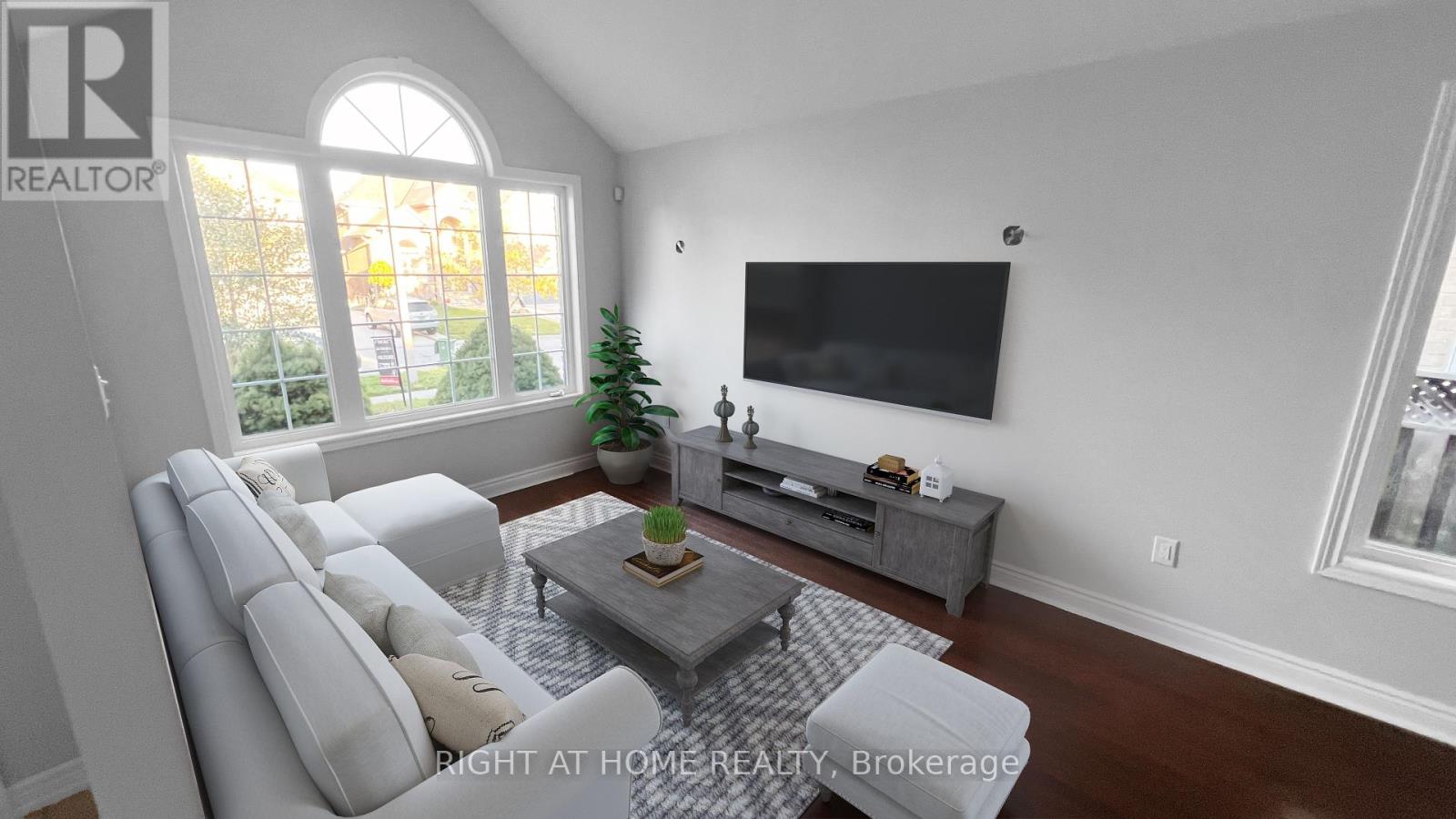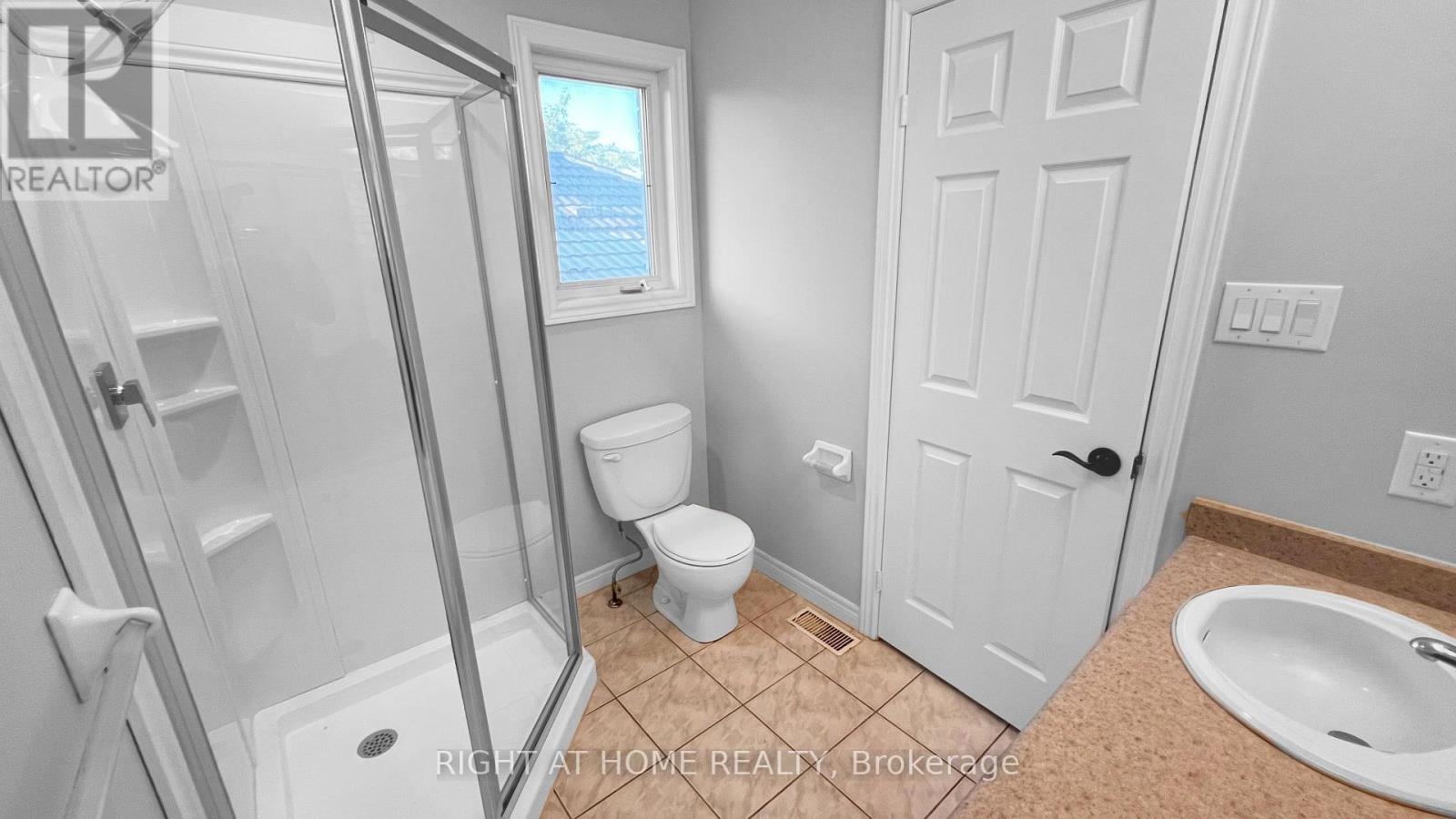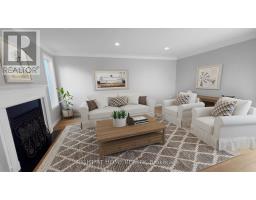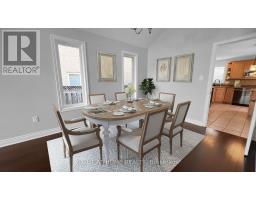70 Tallman Street Hamilton, Ontario L8E 4V9
$969,000
Stunning! This bright and spacious home features a freshly painted layout, a double car garage, and a living and dining room with soaring ceilings. The family room, complete with new flooring and a cozy fireplace, is perfect for relaxation. The large eat-in kitchen boasts a pantry and stylish backsplash, plus a walkout to your own backyard oasis featuring a fireplace. Upstairs, you'll find new flooring and a well-appointed primary bedroom with a 3-piece ensuite and walk-in closet. Recent updates include a newer furnace, air conditioner, and roof. Situated on a desirable street in a fantastic area, you're close to schools, shopping, transit, highways, and parks. This home is perfect for entertaining come see for yourself! (id:50886)
Property Details
| MLS® Number | X9506586 |
| Property Type | Single Family |
| Community Name | Stoney Creek |
| AmenitiesNearBy | Park, Public Transit |
| ParkingSpaceTotal | 4 |
Building
| BathroomTotal | 3 |
| BedroomsAboveGround | 3 |
| BedroomsTotal | 3 |
| Appliances | Dishwasher, Dryer, Hood Fan, Refrigerator, Stove, Washer, Window Coverings |
| BasementType | Full |
| ConstructionStyleAttachment | Detached |
| CoolingType | Central Air Conditioning |
| ExteriorFinish | Brick |
| FireplacePresent | Yes |
| FlooringType | Hardwood, Ceramic |
| FoundationType | Concrete |
| HalfBathTotal | 1 |
| HeatingFuel | Natural Gas |
| HeatingType | Forced Air |
| StoriesTotal | 2 |
| SizeInterior | 1999.983 - 2499.9795 Sqft |
| Type | House |
| UtilityWater | Municipal Water |
Parking
| Attached Garage |
Land
| Acreage | No |
| LandAmenities | Park, Public Transit |
| Sewer | Sanitary Sewer |
| SizeDepth | 103 Ft ,4 In |
| SizeFrontage | 55 Ft ,2 In |
| SizeIrregular | 55.2 X 103.4 Ft ; Irregular |
| SizeTotalText | 55.2 X 103.4 Ft ; Irregular |
Rooms
| Level | Type | Length | Width | Dimensions |
|---|---|---|---|---|
| Main Level | Living Room | Measurements not available | ||
| Main Level | Dining Room | Measurements not available | ||
| Main Level | Kitchen | Measurements not available | ||
| Main Level | Eating Area | -1.0 | ||
| Main Level | Family Room | Measurements not available | ||
| Upper Level | Primary Bedroom | Measurements not available | ||
| Upper Level | Bedroom | Measurements not available | ||
| Upper Level | Bedroom | Measurements not available |
https://www.realtor.ca/real-estate/27570418/70-tallman-street-hamilton-stoney-creek-stoney-creek
Interested?
Contact us for more information
Christopher Copeland
Salesperson
480 Eglinton Ave West
Mississauga, Ontario L5R 0G2



























